1434 Somerset Place, Barrington, Illinois 60010
$4,600
|
Rented
|
|
| Status: | Rented |
| Sqft: | 2,608 |
| Cost/Sqft: | $0 |
| Beds: | 3 |
| Baths: | 5 |
| Year Built: | 2018 |
| Property Taxes: | $0 |
| Days On Market: | 154 |
| Lot Size: | 0,00 |
Description
Beautifully maintained and move-in ready, this upscale rental in The Reserve at Barrington offers low-maintenance living in a gated community with lawn care and snow removal included. Step inside to find 10-foot ceilings, hardwood floors, elegant moldings, and sun-filled living spaces. The open floor plan features a spacious family room, dining area, and chef's kitchen with granite counters, stainless steel appliances, large island, and walk-in pantry. A flexible front room makes an ideal office or sitting room, and the sunny breakfast area opens to a private patio. Upstairs are three large bedrooms, three full baths, and a loft that can be used as a 4th bedroom or lounge. The luxe primary suite offers a spa-like bath and walk-in closet. Finished lower level includes a rec room, wet bar, full bath, and storage. Located in the award-winning Barrington D220 school district with easy access to the Metra, I-90, and downtown Barrington's shops and restaurants-this is upscale rental living at its finest!
Property Specifics
| Residential Rental | |
| — | |
| — | |
| 2018 | |
| — | |
| — | |
| No | |
| — |
| Cook | |
| Reserve At Barrington | |
| — / — | |
| — | |
| — | |
| — | |
| 12411511 | |
| — |
Nearby Schools
| NAME: | DISTRICT: | DISTANCE: | |
|---|---|---|---|
|
Grade School
Grove Avenue Elementary School |
220 | — | |
|
Middle School
Barrington Middle School Prairie |
220 | Not in DB | |
|
High School
Barrington High School |
220 | Not in DB | |
Property History
| DATE: | EVENT: | PRICE: | SOURCE: |
|---|---|---|---|
| 7 Jul, 2025 | Listed for sale | $0 | MRED MLS |
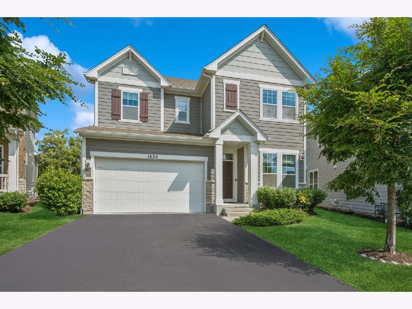
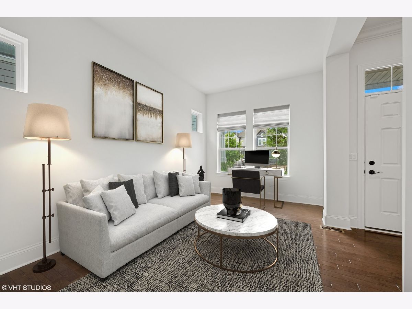
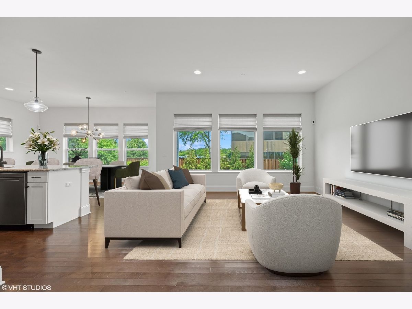
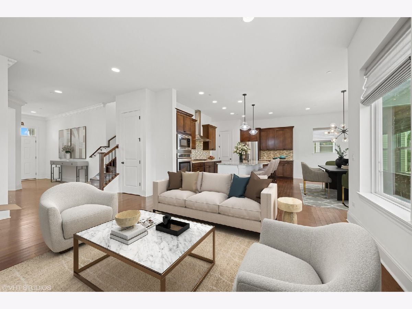
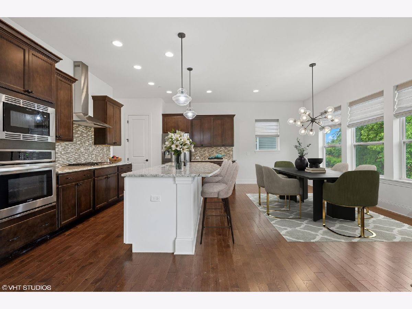
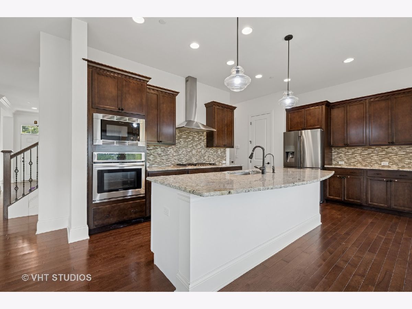
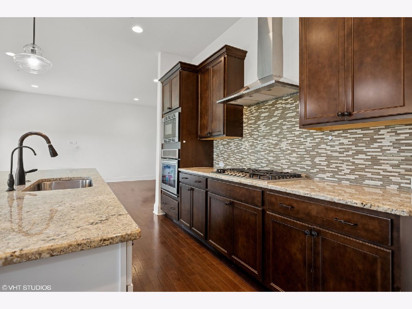
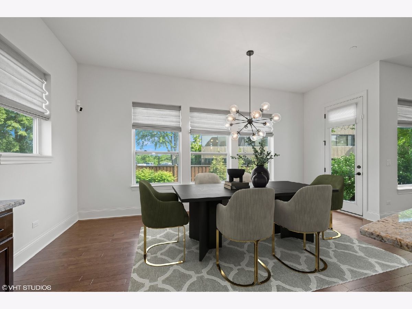
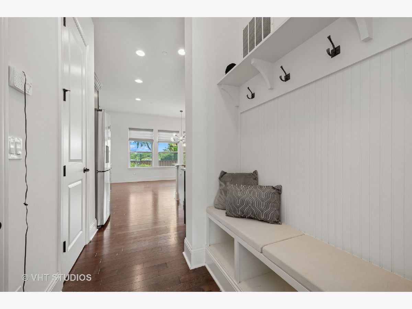
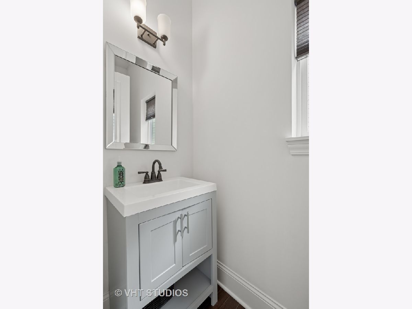
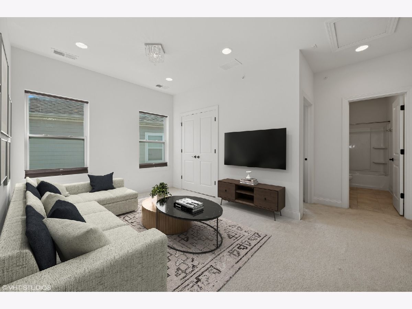
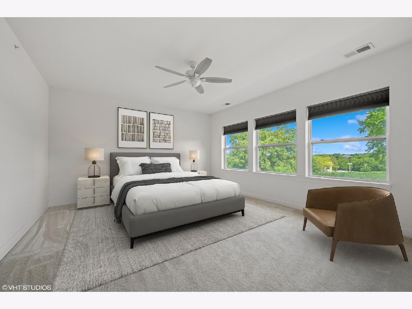
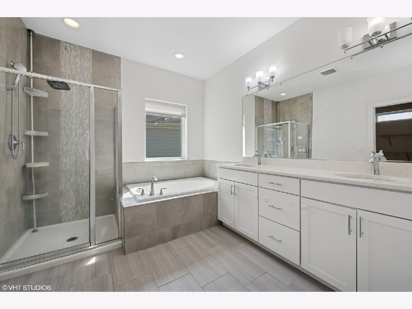
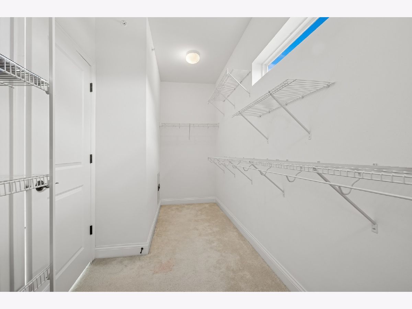
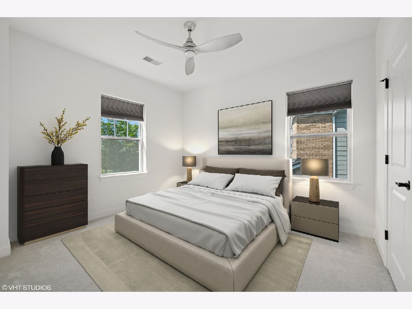
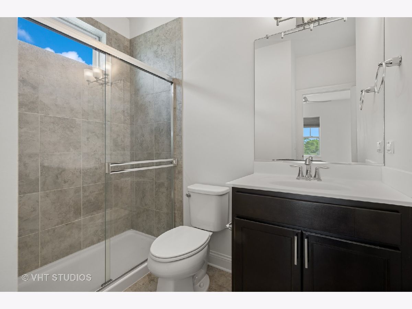
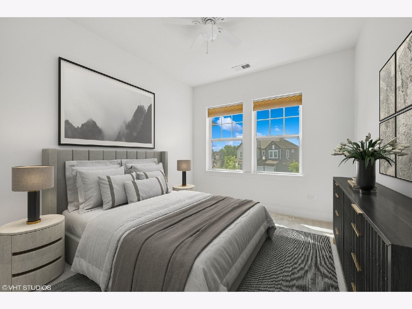
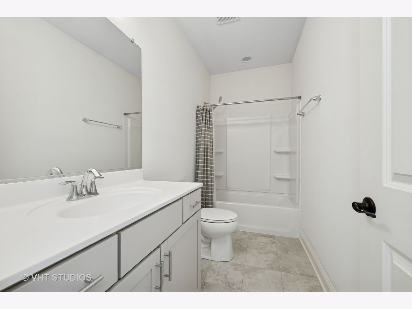
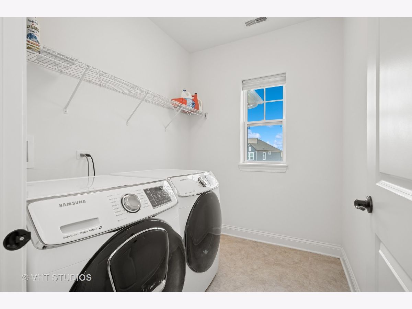
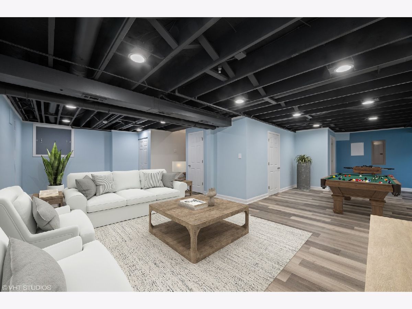
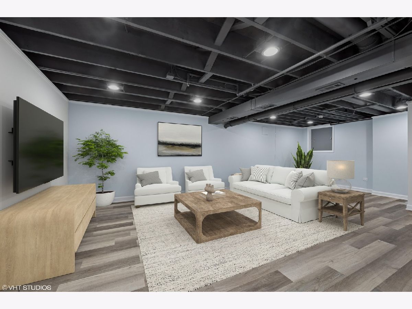
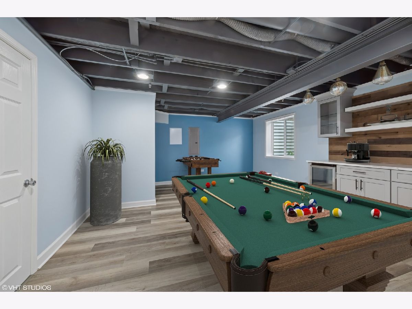
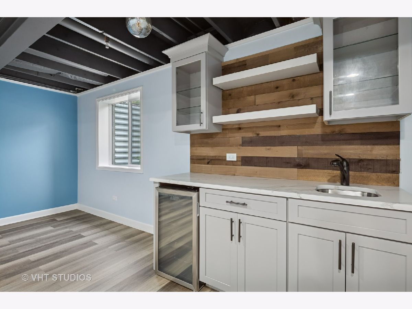
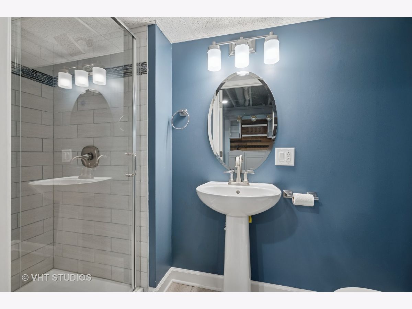
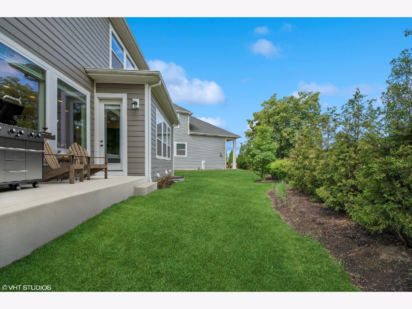
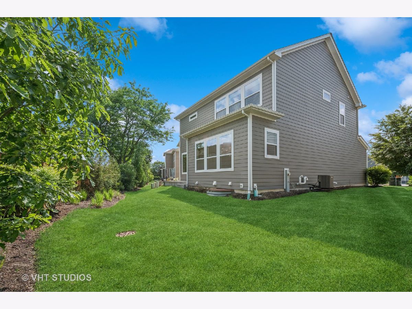
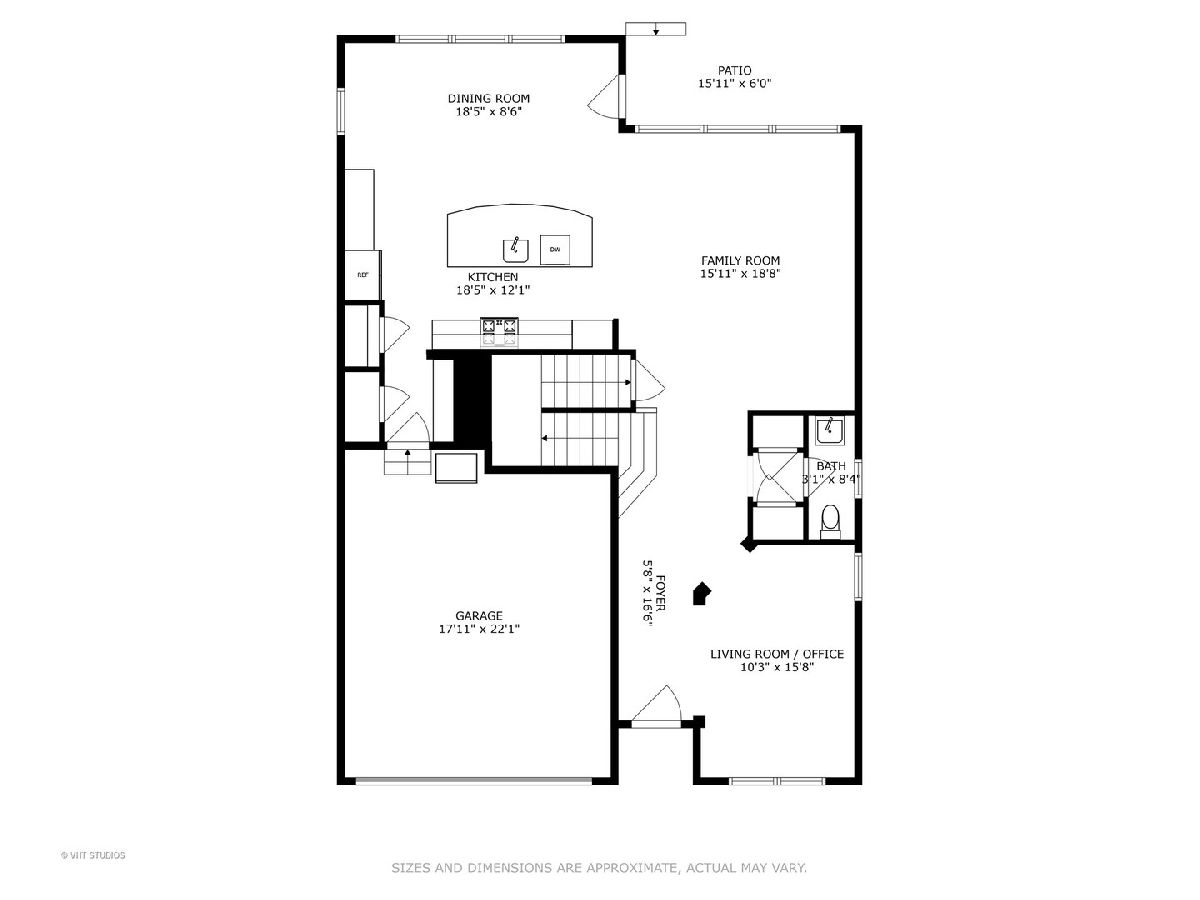
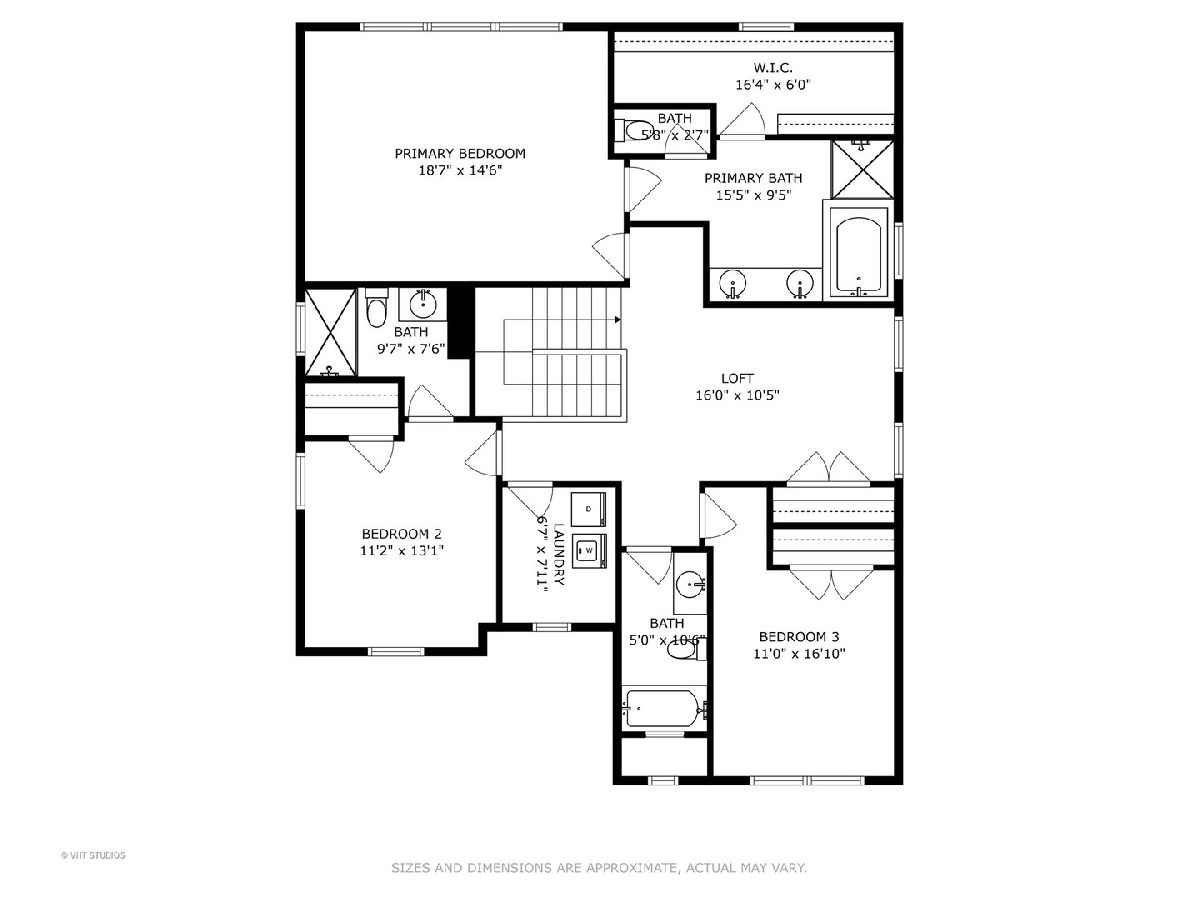
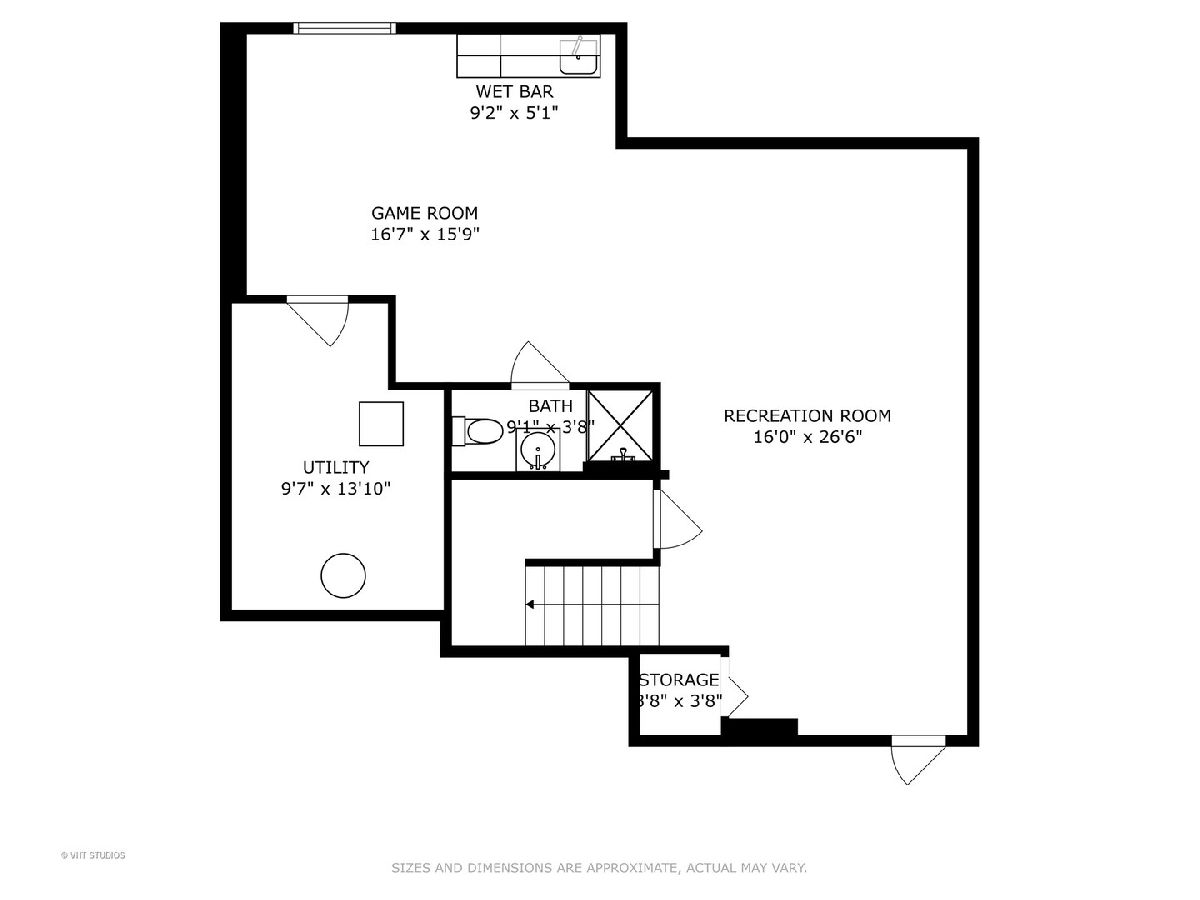
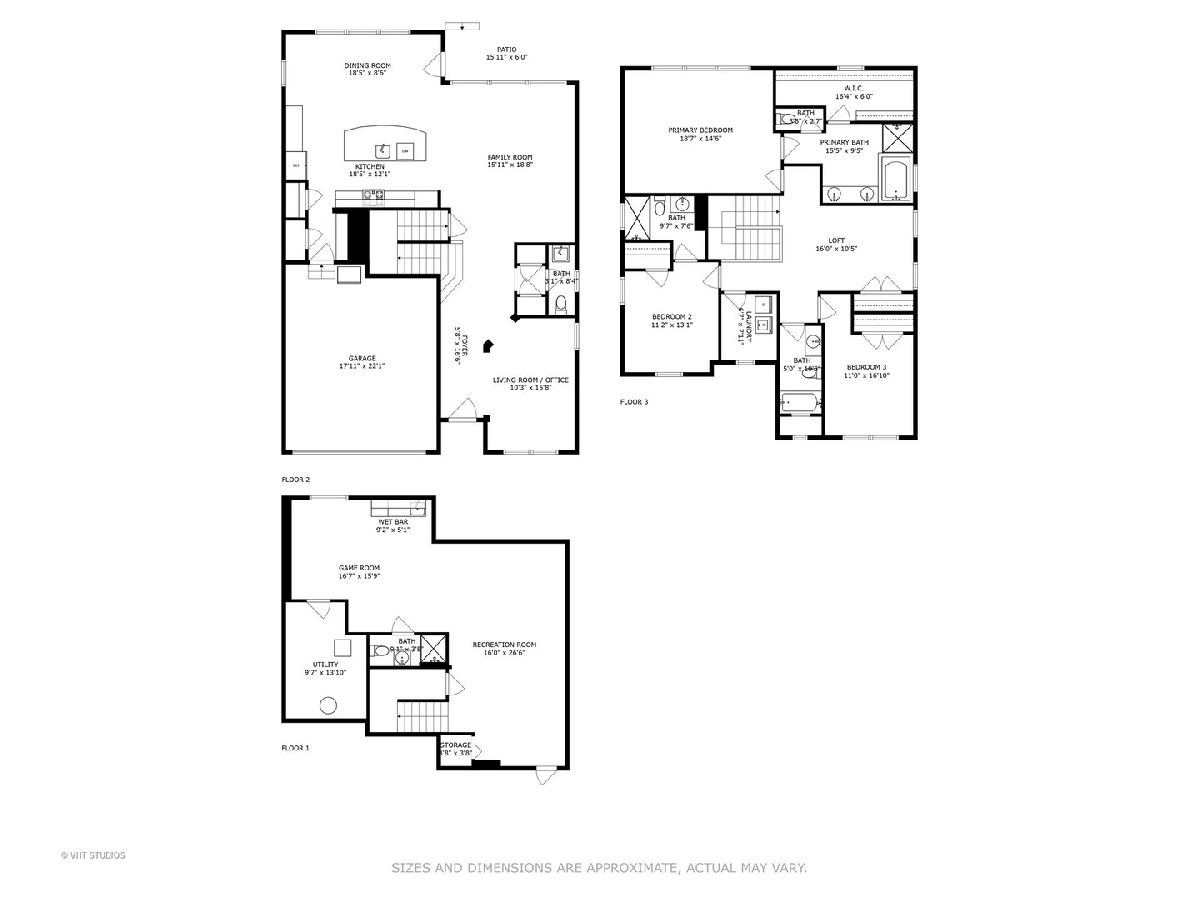
Room Specifics
Total Bedrooms: 3
Bedrooms Above Ground: 3
Bedrooms Below Ground: 0
Dimensions: —
Floor Type: —
Dimensions: —
Floor Type: —
Full Bathrooms: 5
Bathroom Amenities: Separate Shower,Double Sink,Soaking Tub
Bathroom in Basement: 1
Rooms: —
Basement Description: —
Other Specifics
| 2 | |
| — | |
| — | |
| — | |
| — | |
| 28X119X85X99 | |
| — | |
| — | |
| — | |
| — | |
| Not in DB | |
| — | |
| — | |
| — | |
| — |
Tax History
| Year | Property Taxes |
|---|
Contact Agent
Contact Agent
Listing Provided By
@properties Christie's International Real Estate


