1435 Katie Lane, Palatine, Illinois 60074
$2,800
|
Rented
|
|
| Status: | Rented |
| Sqft: | 2,200 |
| Cost/Sqft: | $0 |
| Beds: | 3 |
| Baths: | 4 |
| Year Built: | 2005 |
| Property Taxes: | $0 |
| Days On Market: | 1664 |
| Lot Size: | 0,00 |
Description
This gorgeous 3 bedroom end unit is beautiful inside with a full finished basement & minutes to Arlington Park train station. You will love the comfortable layout with a gas fireplace, hardwood floors and open Family Room design to Kitchen. 42" cherry cabinets, granite countertops with huge island & breakfast bar, all stainless steel appliances and separate breakfast room. First floor laundry is right off the attached 2 car garage. Sumptuous Master Suite with cathedral ceiling, fan & light & boasting a huge closet complete with Elfa shelving organizing system. The Master bath has large vanity w/ dual sinks, luxury whirlpool tub, skylight and separate shower. Large bedrooms are complete with Elfa organizer closet systems. Full finished basement with plenty of light, room to spread out and additional bathroom. It is conveniently located to train, dining, downtown Arlington Heights, 53 and all conveniences. It is a gorgeous unit and will not last. PET INFO: Dogs only, 50 pound weight limit and $500 non refundable security deposit. NO cats.
Property Specifics
| Residential Rental | |
| 2 | |
| — | |
| 2005 | |
| Full | |
| — | |
| No | |
| — |
| Cook | |
| Arlington Station | |
| — / — | |
| — | |
| Lake Michigan | |
| Public Sewer | |
| 11145303 | |
| — |
Nearby Schools
| NAME: | DISTRICT: | DISTANCE: | |
|---|---|---|---|
|
Grade School
Winston Campus-elementary |
15 | — | |
|
Middle School
Winston Campus-junior High |
15 | Not in DB | |
|
High School
Palatine High School |
211 | Not in DB | |
Property History
| DATE: | EVENT: | PRICE: | SOURCE: |
|---|---|---|---|
| 14 Jul, 2018 | Under contract | $0 | MRED MLS |
| 7 Jul, 2018 | Listed for sale | $0 | MRED MLS |
| 2 Aug, 2020 | Under contract | $0 | MRED MLS |
| 16 Jun, 2020 | Listed for sale | $0 | MRED MLS |
| 4 Jul, 2021 | Listed for sale | $0 | MRED MLS |
| 19 Feb, 2023 | Under contract | $0 | MRED MLS |
| 1 Feb, 2023 | Listed for sale | $0 | MRED MLS |
| 9 Jun, 2025 | Listed for sale | $0 | MRED MLS |
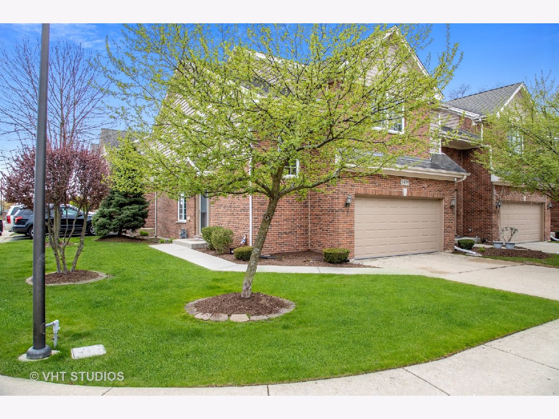
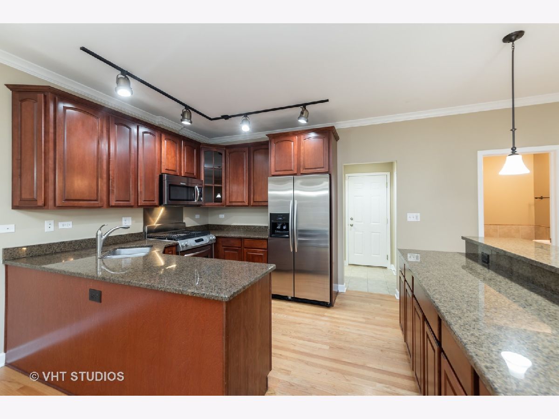
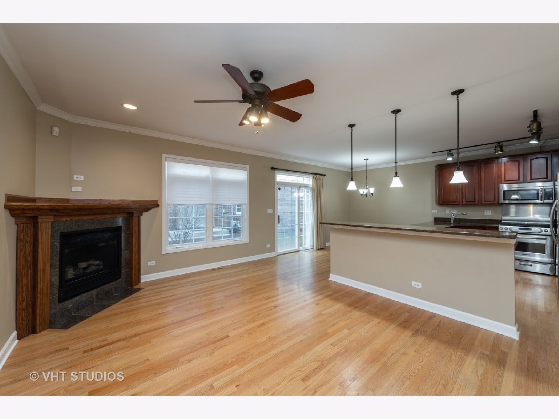
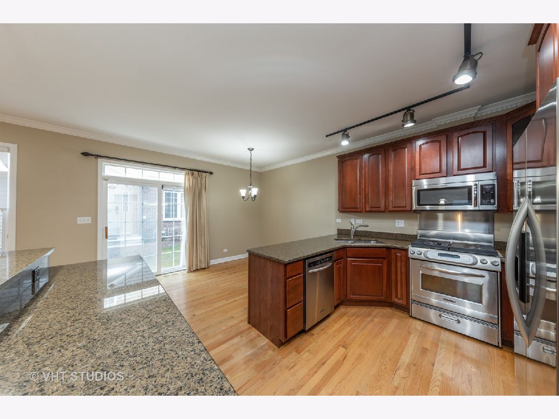
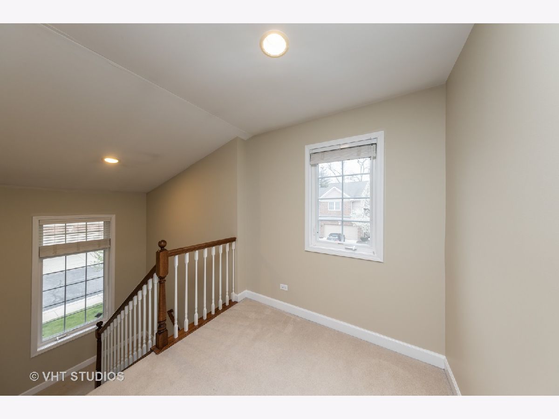
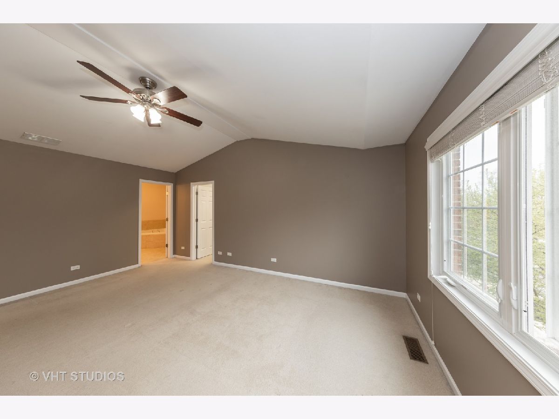
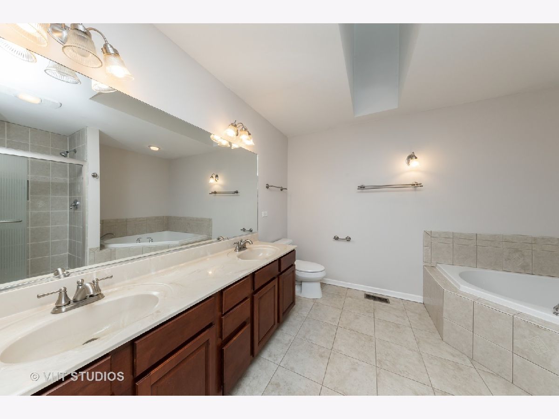
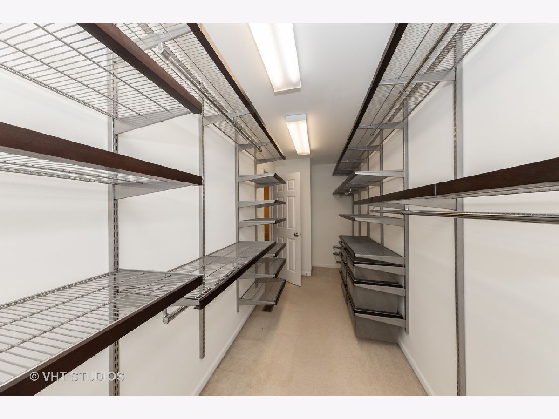
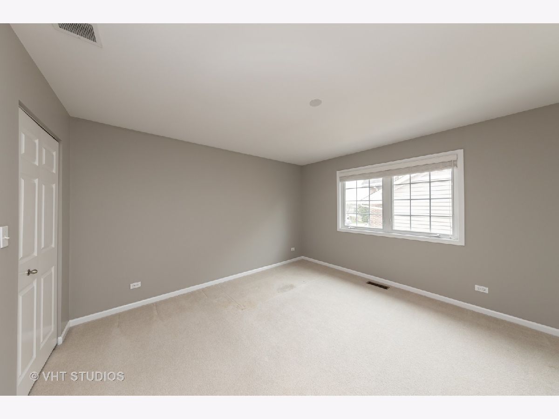
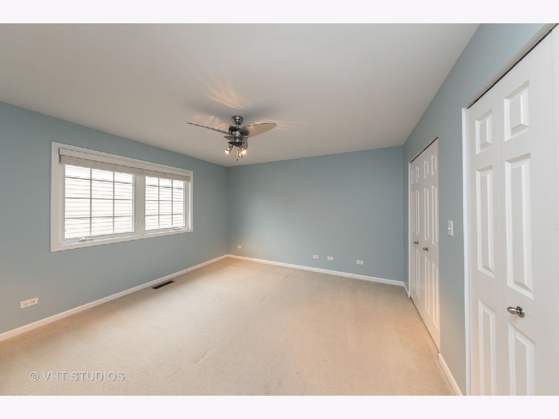
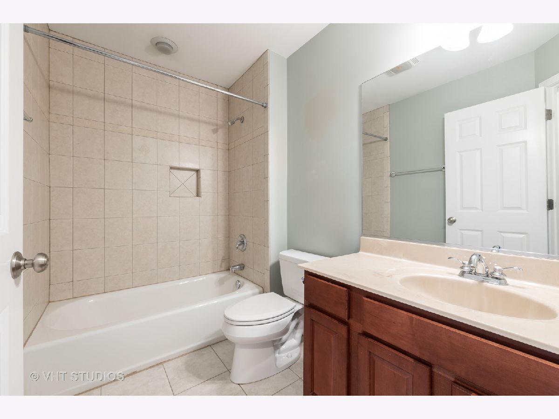
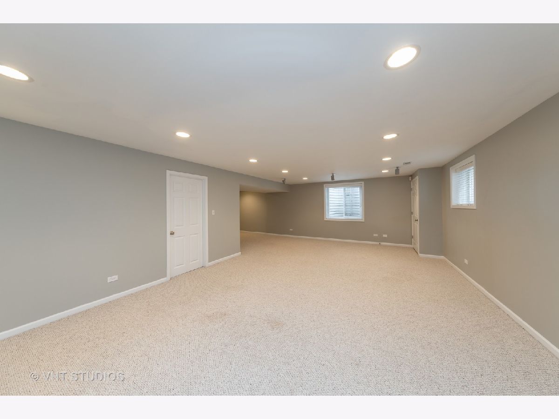
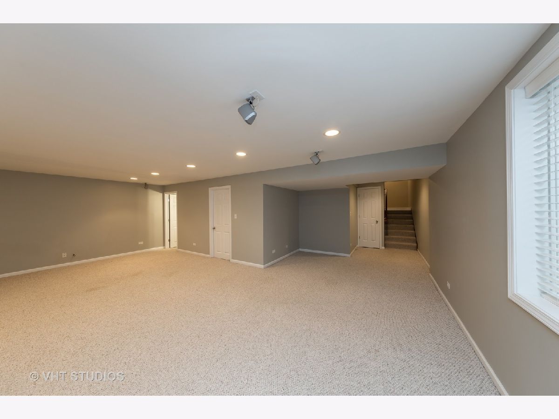
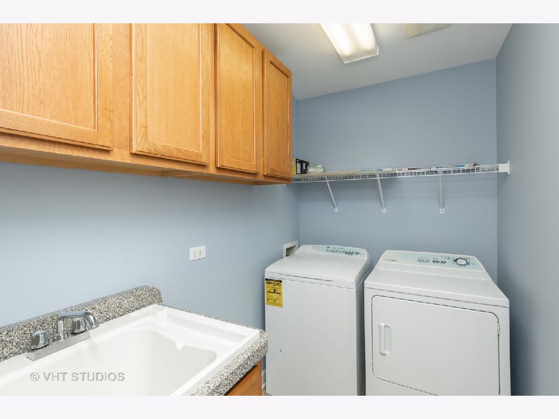
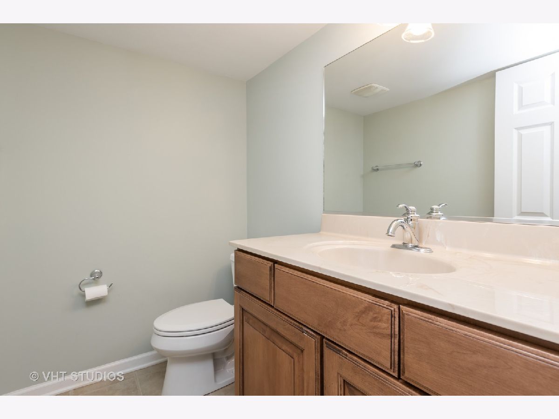
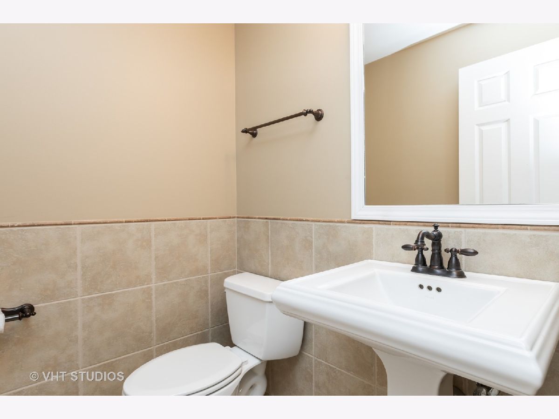
Room Specifics
Total Bedrooms: 3
Bedrooms Above Ground: 3
Bedrooms Below Ground: 0
Dimensions: —
Floor Type: Carpet
Dimensions: —
Floor Type: Carpet
Full Bathrooms: 4
Bathroom Amenities: Whirlpool,Separate Shower,Double Sink
Bathroom in Basement: 1
Rooms: Breakfast Room,Loft,Recreation Room
Basement Description: Finished
Other Specifics
| 2 | |
| Concrete Perimeter | |
| Asphalt | |
| — | |
| — | |
| COMMON | |
| — | |
| Full | |
| Vaulted/Cathedral Ceilings, Skylight(s), Hardwood Floors, First Floor Laundry | |
| Range, Microwave, Dishwasher, Refrigerator, Washer, Dryer, Disposal, Stainless Steel Appliance(s) | |
| Not in DB | |
| — | |
| — | |
| — | |
| Gas Log |
Tax History
| Year | Property Taxes |
|---|
Contact Agent
Contact Agent
Listing Provided By
Baird & Warner


