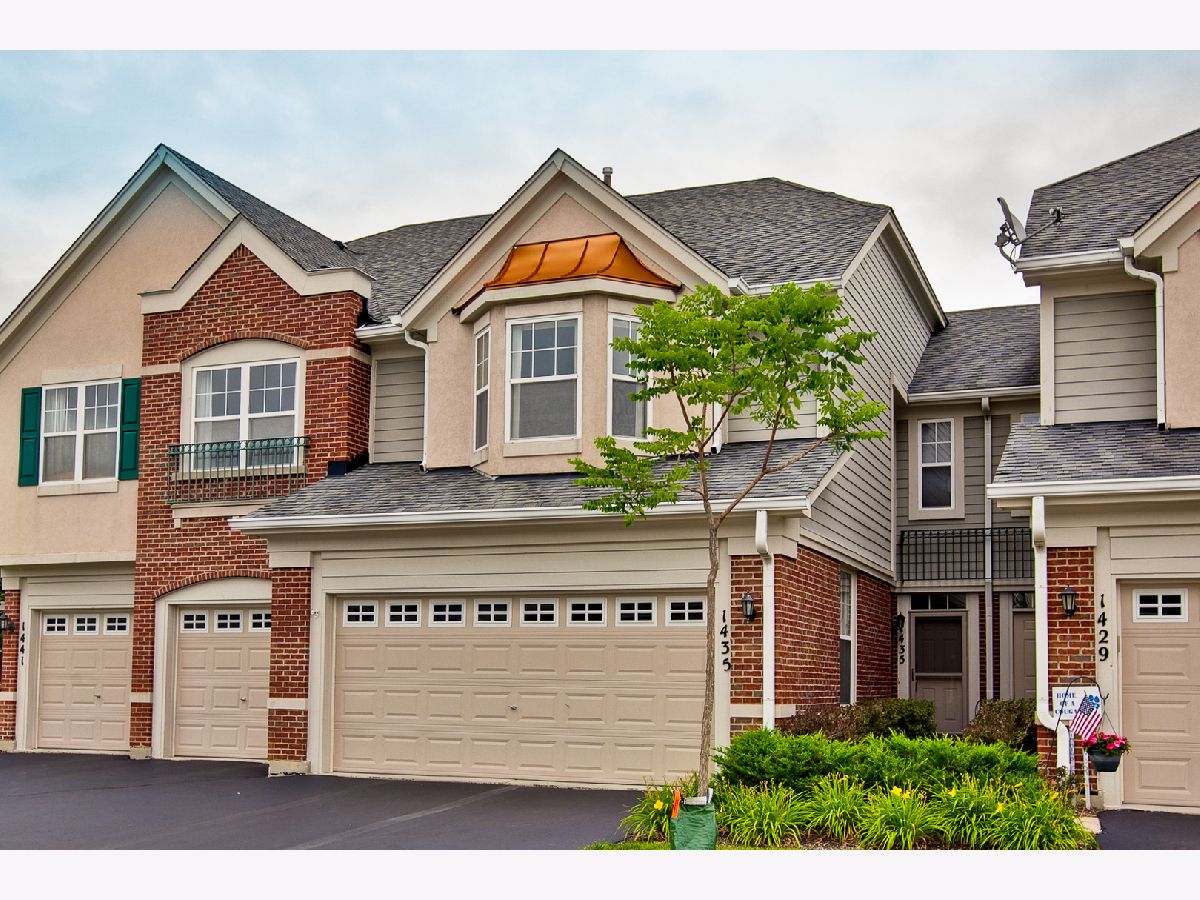1435 Pinehurst Drive, Vernon Hills, Illinois 60061
$3,000
|
Rented
|
|
| Status: | Rented |
| Sqft: | 1,712 |
| Cost/Sqft: | $0 |
| Beds: | 3 |
| Baths: | 3 |
| Year Built: | 1999 |
| Property Taxes: | $0 |
| Days On Market: | 333 |
| Lot Size: | 0,00 |
Description
Bewitching Townhome Rental at 1435 Pinehurst, Vernon Hills, IL 60061! Enter if you dare to discover this stunning 2-story townhome, perfectly positioned in a fabulous interior location that combines charm and comfort-ideal for your hauntingly good lifestyle! The bright floor plan creates an inviting atmosphere, making it a winning choice for all who seek a cozy sanctuary. The kitchen is a true cauldron of delights, featuring upgraded 42" maple cabinets, ample storage, a breakfast bar for quick potions, and ceramic tile flooring. Sliding doors from the dining area open to a private patio, where you can conjure up delicious feasts on warm fall evenings while enjoying the lush green space around you-perfect for entertaining your ghostly guests! The spacious and sunlit living room is the ideal setting for Halloween gatherings, filled with laughter and festive spirit. The master suite is a luxurious retreat, boasting a huge walk-in closet and a private bath with an oversized shower-perfect for washing away the day's frights. Two additional bedrooms share a full hallway bath, ensuring there's plenty of room for family or friends who wish to join in on the fun. Plus, the convenient 2nd level laundry makes chores feel like a breeze! Located in a charming golf course community, you'll enjoy easy access to shopping, award-winning schools, and nearby parks-where you can partake in all the seasonal festivities. Don't miss this enchanted opportunity to make this delightful townhome your own! Schedule a showing today and prepare to embrace the magic of your new haunted haven!
Property Specifics
| Residential Rental | |
| 2 | |
| — | |
| 1999 | |
| — | |
| — | |
| No | |
| — |
| Lake | |
| Pinehurst | |
| — / — | |
| — | |
| — | |
| — | |
| 12184348 | |
| — |
Nearby Schools
| NAME: | DISTRICT: | DISTANCE: | |
|---|---|---|---|
|
Grade School
Hawthorn Elementary School (nor |
73 | — | |
|
Middle School
Hawthorn Middle School North |
73 | Not in DB | |
|
High School
Vernon Hills High School |
128 | Not in DB | |
Property History
| DATE: | EVENT: | PRICE: | SOURCE: |
|---|---|---|---|
| 20 Jul, 2016 | Under contract | $0 | MRED MLS |
| 8 Jul, 2016 | Listed for sale | $0 | MRED MLS |
| 4 May, 2021 | Under contract | $0 | MRED MLS |
| 30 Apr, 2021 | Listed for sale | $0 | MRED MLS |
| 25 Oct, 2024 | Under contract | $0 | MRED MLS |
| 9 Oct, 2024 | Listed for sale | $0 | MRED MLS |























Room Specifics
Total Bedrooms: 3
Bedrooms Above Ground: 3
Bedrooms Below Ground: 0
Dimensions: —
Floor Type: —
Dimensions: —
Floor Type: —
Full Bathrooms: 3
Bathroom Amenities: Separate Shower,Double Sink
Bathroom in Basement: 0
Rooms: —
Basement Description: None
Other Specifics
| 2 | |
| — | |
| Asphalt | |
| — | |
| — | |
| COMMON | |
| — | |
| — | |
| — | |
| — | |
| Not in DB | |
| — | |
| — | |
| — | |
| — |
Tax History
| Year | Property Taxes |
|---|
Contact Agent
Contact Agent
Listing Provided By
RE/MAX Suburban


