1439 Michigan Avenue, Near South Side, Chicago, Illinois 60605
$3,200
|
Rented
|
|
| Status: | Rented |
| Sqft: | 1,850 |
| Cost/Sqft: | $0 |
| Beds: | 2 |
| Baths: | 3 |
| Year Built: | 1908 |
| Property Taxes: | $0 |
| Days On Market: | 2114 |
| Lot Size: | 0,00 |
Description
Spacious, one-of-a-kind two-bedroom plus den, two-and-a-half bathroom condo located in this historic South Loop building. Large, open floor plan with captivating, oversized North-facing windows allows for generous amounts of natural light. Impeccable architectural features including beautiful exposed brick and hardwood floors throughout. Completely remodeled kitchen incorporates granite countertops, new stainless steel Viking appliances and large island overlooking living room/dining room. Private, main floor master suite. Lofted second level includes open den/office, second bedroom and bath. Convenient location - walking distance to transportation, Grant Park, Lake Michigan, Museum Campus, Chicago Women's Park, and more! $200 move in and $200 move out fee. See link for 3D tour.
Property Specifics
| Residential Rental | |
| 2 | |
| — | |
| 1908 | |
| None | |
| — | |
| No | |
| — |
| Cook | |
| Trevi Square | |
| — / — | |
| — | |
| Lake Michigan | |
| Public Sewer | |
| 10705913 | |
| — |
Property History
| DATE: | EVENT: | PRICE: | SOURCE: |
|---|---|---|---|
| 4 May, 2007 | Sold | $480,000 | MRED MLS |
| 23 Mar, 2007 | Under contract | $499,000 | MRED MLS |
| 19 Mar, 2007 | Listed for sale | $499,000 | MRED MLS |
| 5 Oct, 2012 | Sold | $460,000 | MRED MLS |
| 21 Aug, 2012 | Under contract | $494,000 | MRED MLS |
| — | Last price change | $499,000 | MRED MLS |
| 9 Feb, 2012 | Listed for sale | $539,000 | MRED MLS |
| 14 May, 2016 | Under contract | $0 | MRED MLS |
| 7 May, 2016 | Listed for sale | $0 | MRED MLS |
| 22 Feb, 2018 | Listed for sale | $0 | MRED MLS |
| 19 May, 2020 | Under contract | $0 | MRED MLS |
| 5 May, 2020 | Listed for sale | $0 | MRED MLS |
| 22 Jan, 2026 | Under contract | $0 | MRED MLS |
| 15 Jan, 2026 | Listed for sale | $0 | MRED MLS |
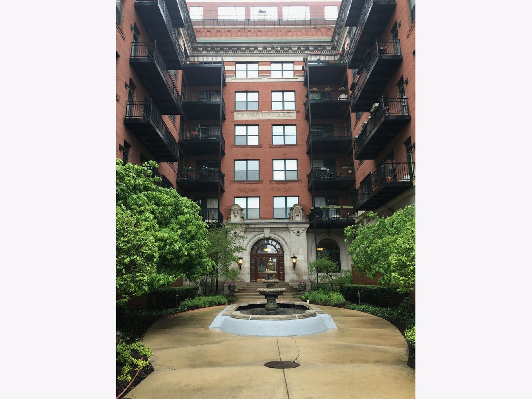
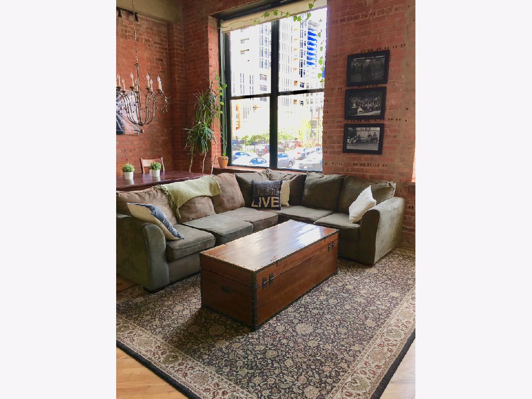
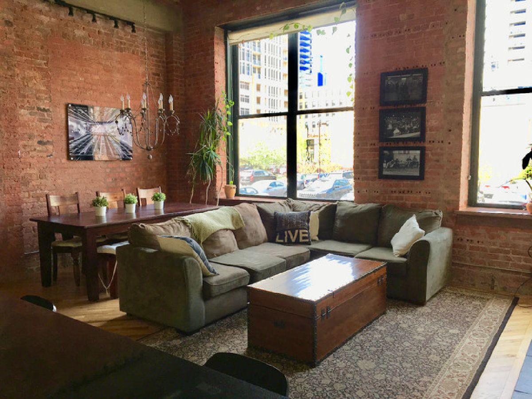
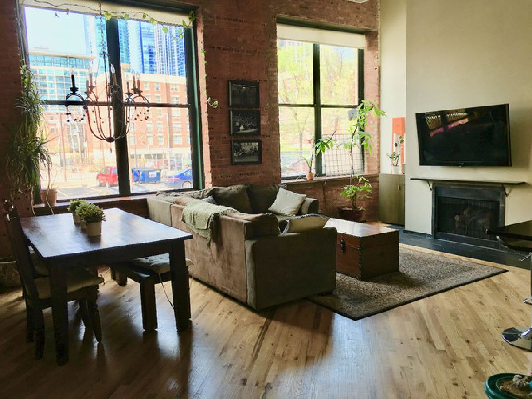
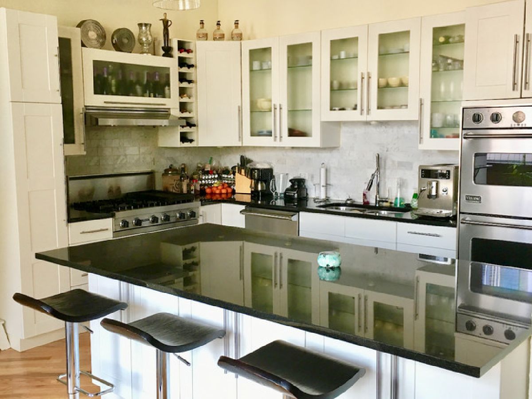
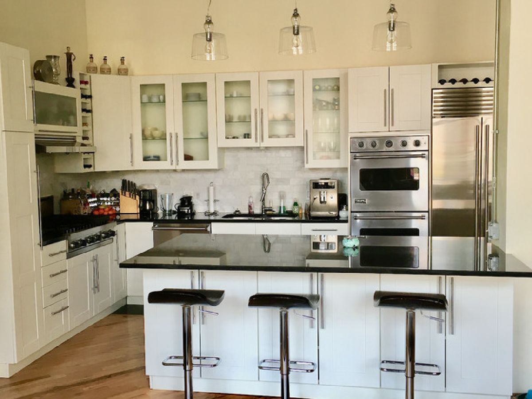
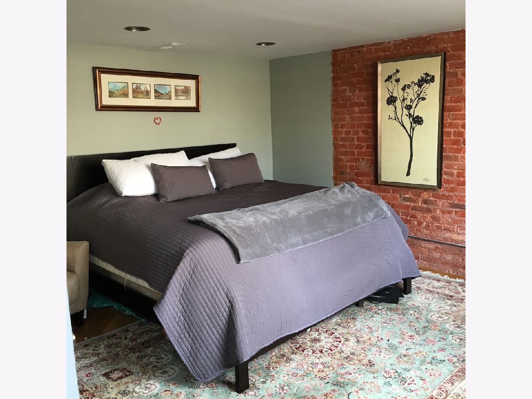
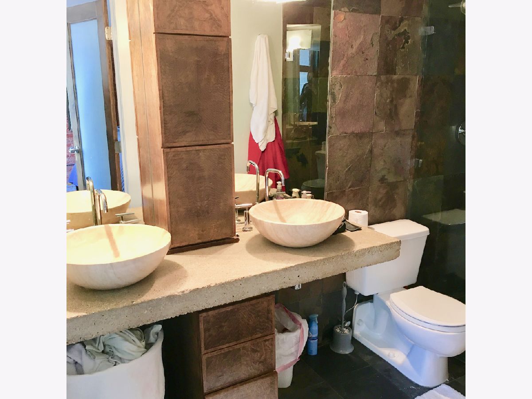
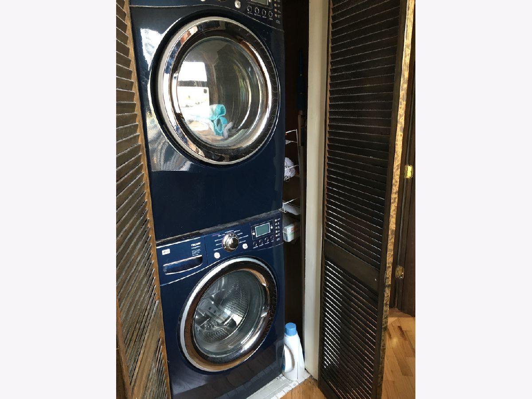
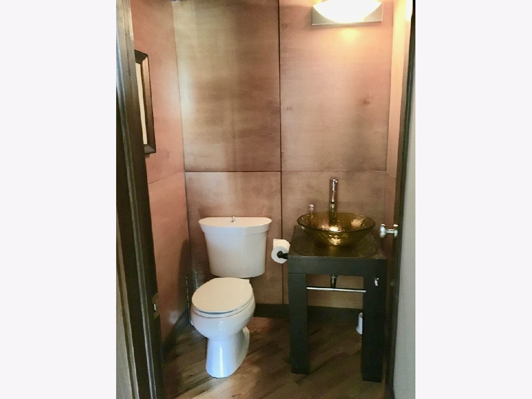
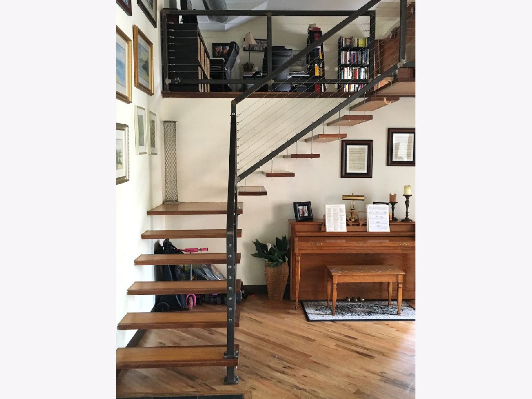
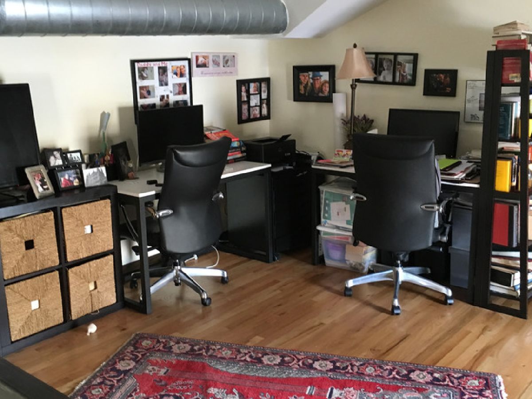
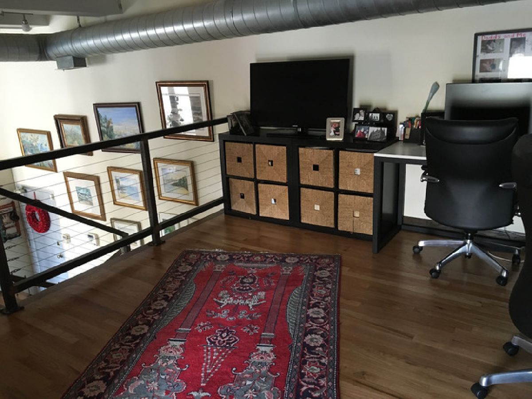
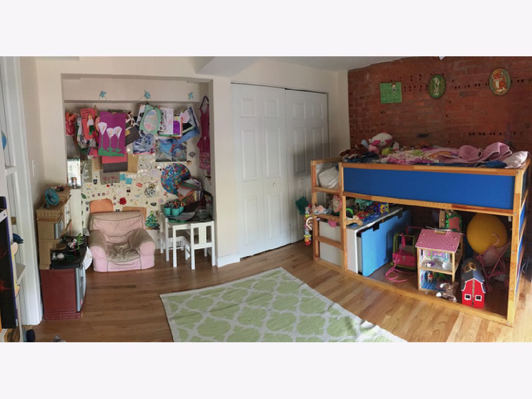
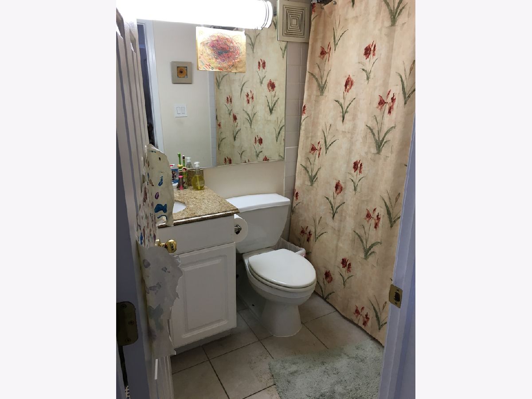
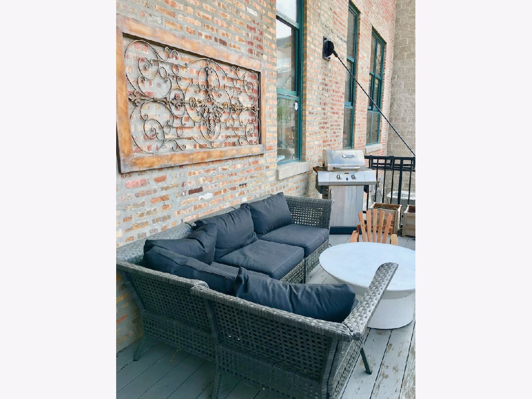
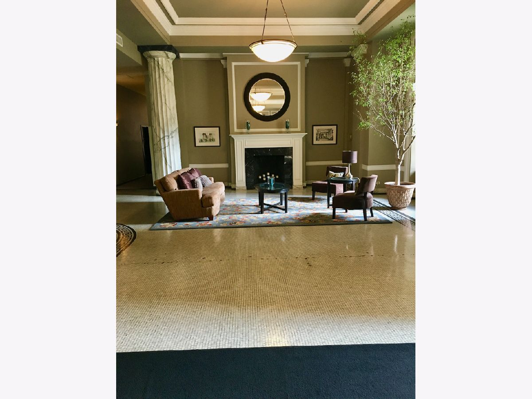
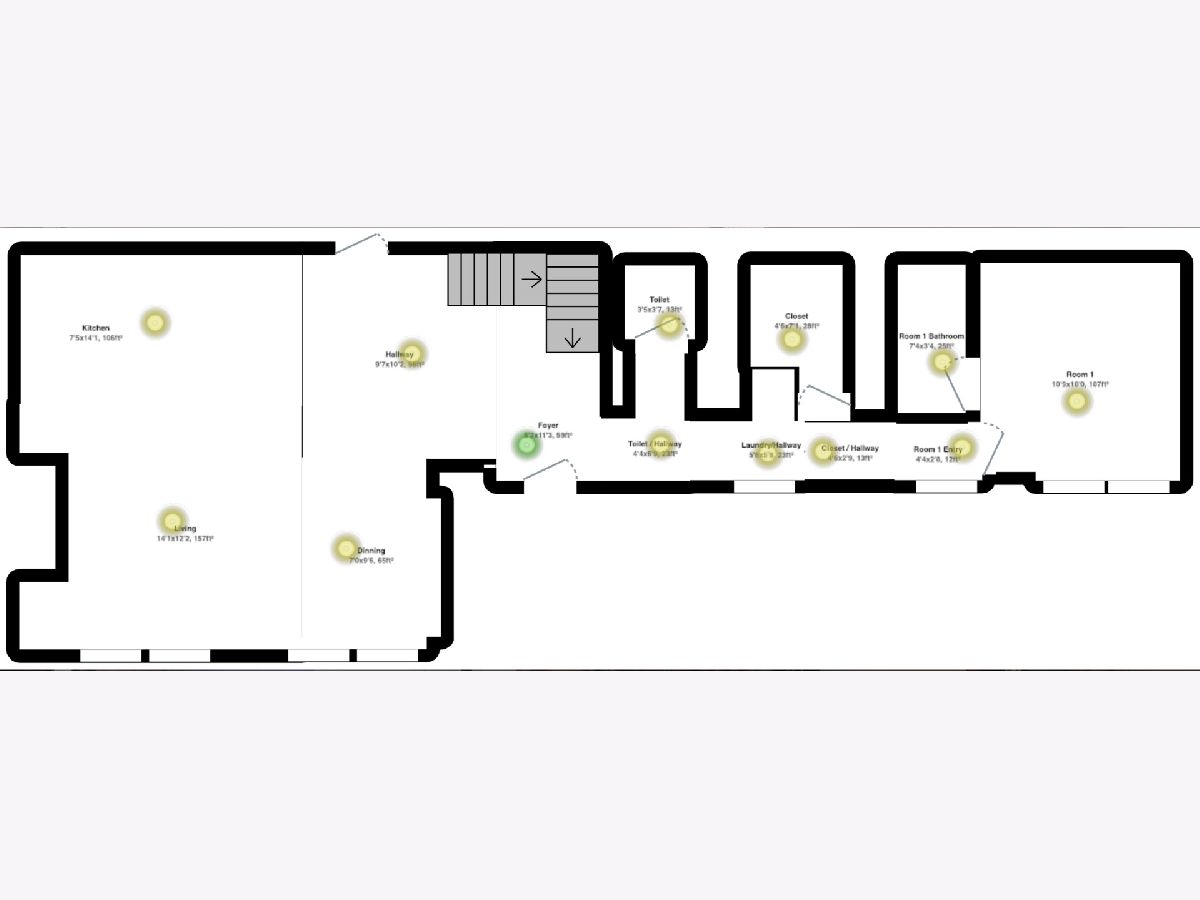
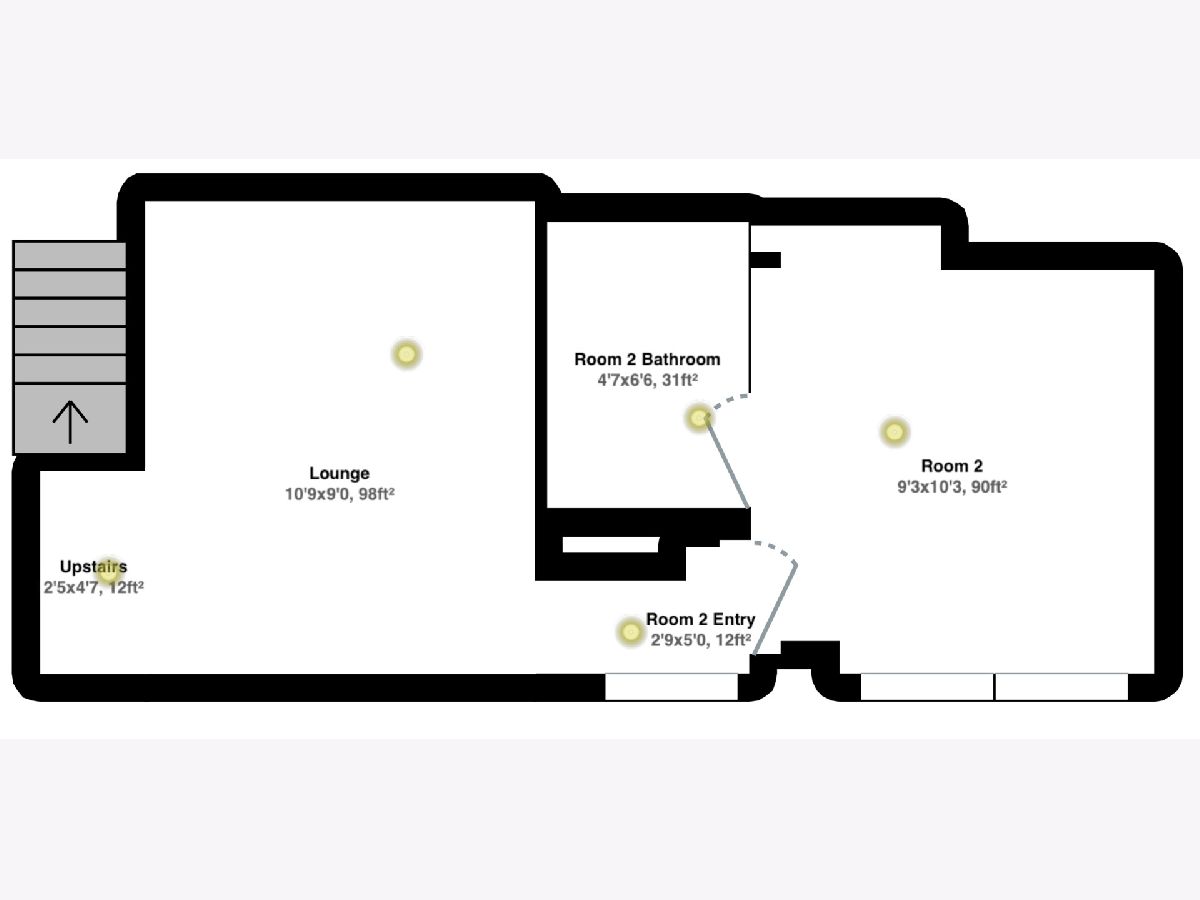
Room Specifics
Total Bedrooms: 2
Bedrooms Above Ground: 2
Bedrooms Below Ground: 0
Dimensions: —
Floor Type: Hardwood
Full Bathrooms: 3
Bathroom Amenities: Double Sink
Bathroom in Basement: 0
Rooms: Den,Deck
Basement Description: None
Other Specifics
| — | |
| — | |
| Asphalt | |
| Balcony, End Unit | |
| — | |
| COMMON | |
| — | |
| Full | |
| Vaulted/Cathedral Ceilings, Hardwood Floors, First Floor Bedroom, First Floor Laundry, Laundry Hook-Up in Unit, Storage | |
| Double Oven, Range, Dishwasher, Refrigerator, High End Refrigerator, Washer, Dryer, Stainless Steel Appliance(s) | |
| Not in DB | |
| — | |
| — | |
| Bike Room/Bike Trails, Elevator(s), Storage, Security Door Lock(s) | |
| Gas Log, Gas Starter |
Tax History
| Year | Property Taxes |
|---|---|
| 2007 | $4,801 |
| 2012 | $4,928 |
Contact Agent
Nearby Similar Homes
Contact Agent
Listing Provided By
Keller Williams Chicago-Lincoln Park



