1440 Millbrook Drive, Algonquin, Illinois 60102
$2,250
|
Rented
|
|
| Status: | Rented |
| Sqft: | 1,594 |
| Cost/Sqft: | $0 |
| Beds: | 3 |
| Baths: | 3 |
| Year Built: | 2004 |
| Property Taxes: | $0 |
| Days On Market: | 1565 |
| Lot Size: | 0,00 |
Description
Beautiful 3 bedroom, 2,5 baths townhouse with 2 car garage. End unit. Lovely kitchen with oak cabinets and all stainless steel appliances, touchless faucet, dining room with sliding door leading to patio to enjoy your morning coffee with nature, peace & quiet or to host gathering's with family. Large living room. Master bedroom features vaulted celling, two walk in closets, updated full bath with dual vanities, shower and ceramic floor. Second bedroom also has walk in closet and access to 2nd full bath. Convenient 2nd floor laundry room with washer and dryer.
Property Specifics
| Residential Rental | |
| 2 | |
| — | |
| 2004 | |
| None | |
| — | |
| No | |
| — |
| Mc Henry | |
| Millbrook At Canterbury | |
| — / — | |
| — | |
| Public | |
| Public Sewer | |
| 11248225 | |
| — |
Nearby Schools
| NAME: | DISTRICT: | DISTANCE: | |
|---|---|---|---|
|
Grade School
Lincoln Prairie Elementary Schoo |
300 | — | |
|
Middle School
Westfield Community School |
300 | Not in DB | |
|
High School
H D Jacobs High School |
300 | Not in DB | |
Property History
| DATE: | EVENT: | PRICE: | SOURCE: |
|---|---|---|---|
| 11 Feb, 2013 | Sold | $110,000 | MRED MLS |
| 10 Aug, 2012 | Under contract | $105,000 | MRED MLS |
| 31 Jul, 2012 | Listed for sale | $105,000 | MRED MLS |
| 15 Oct, 2021 | Sold | $238,000 | MRED MLS |
| 31 Aug, 2021 | Under contract | $234,900 | MRED MLS |
| 30 Aug, 2021 | Listed for sale | $234,901 | MRED MLS |
| 16 Oct, 2021 | Listed for sale | $0 | MRED MLS |
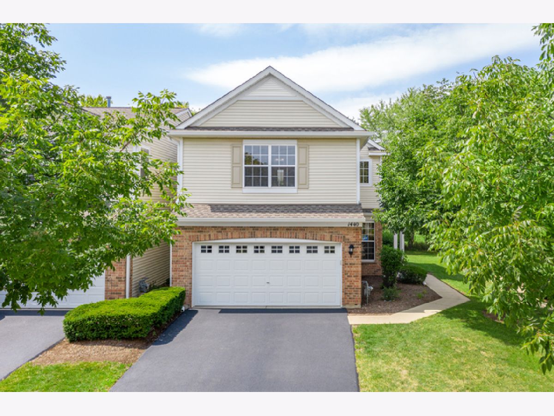
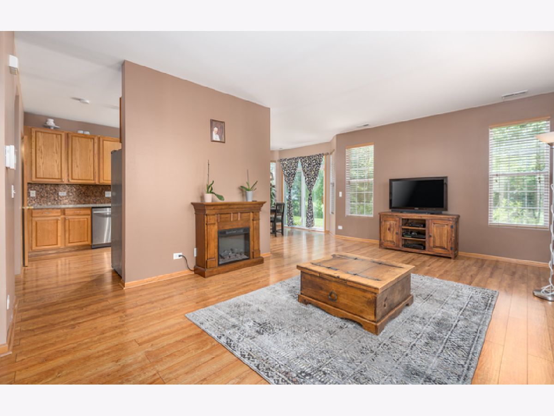
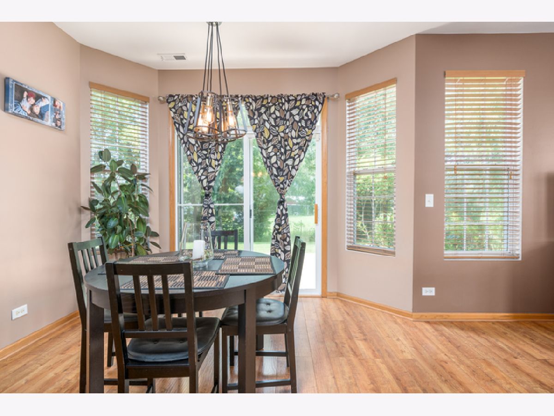
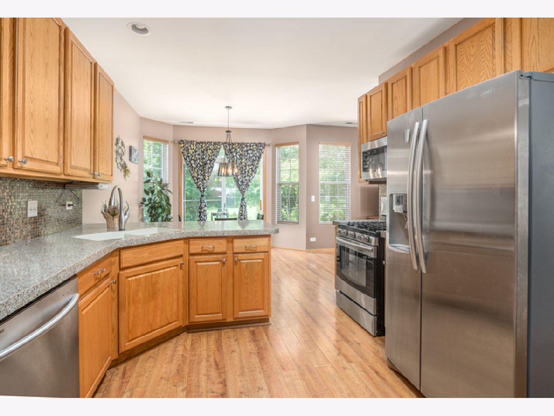
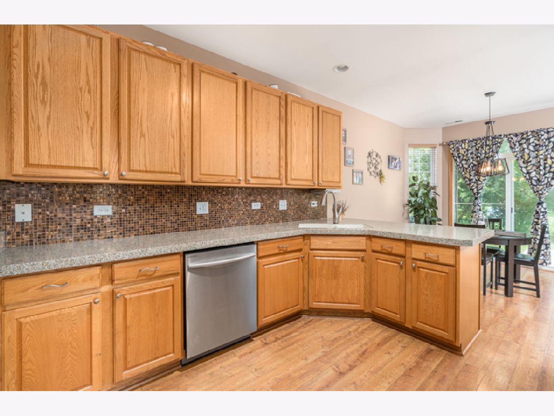
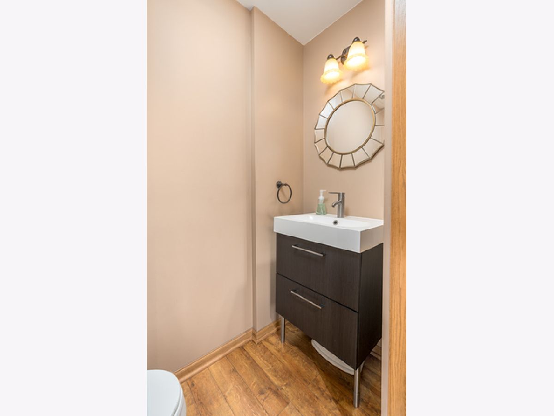
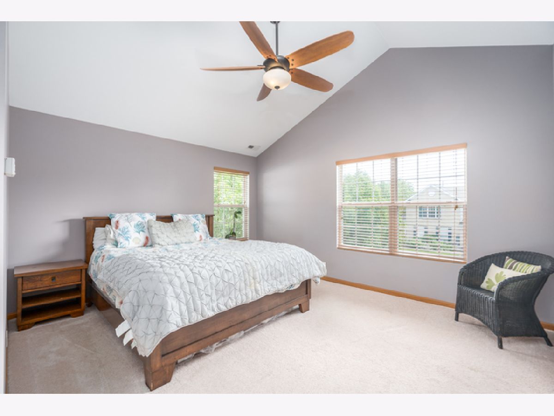
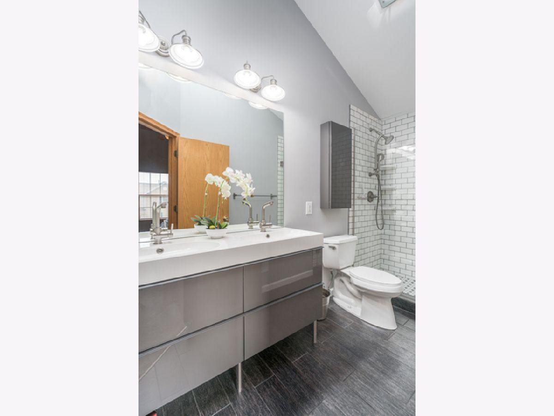
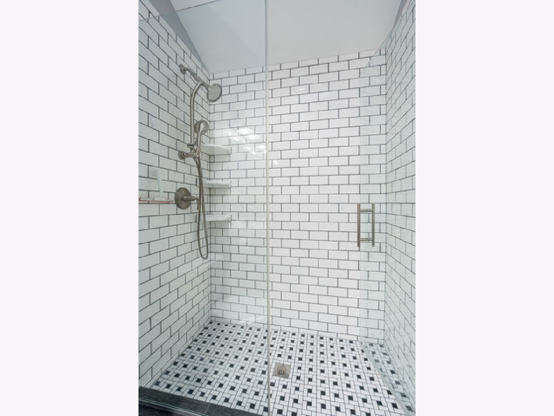
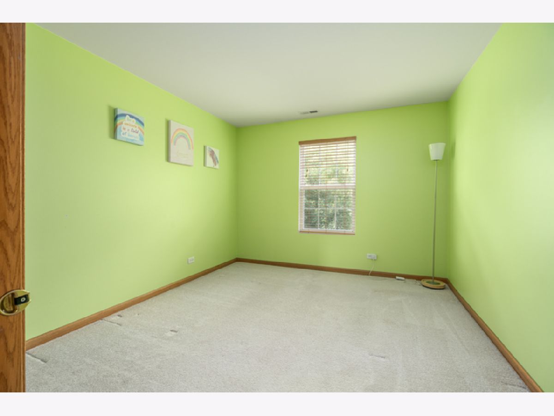
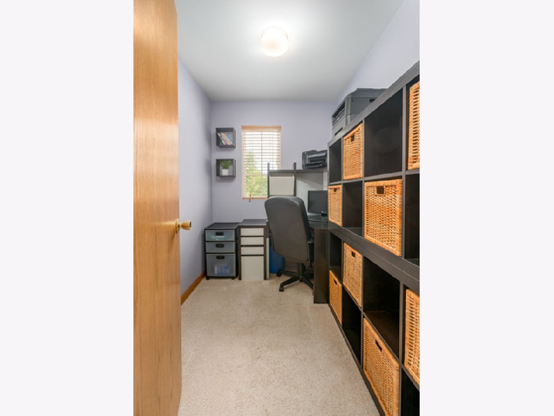
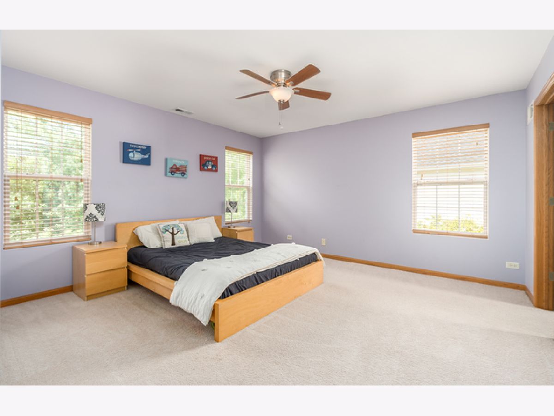
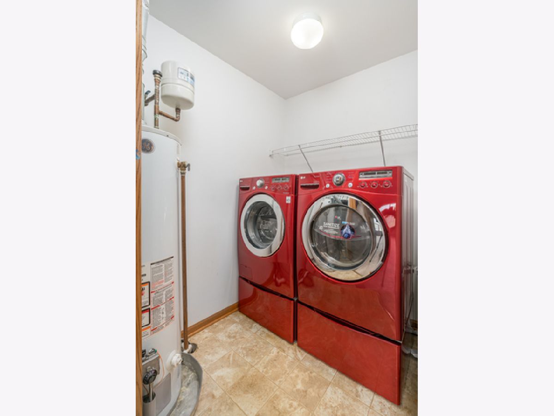
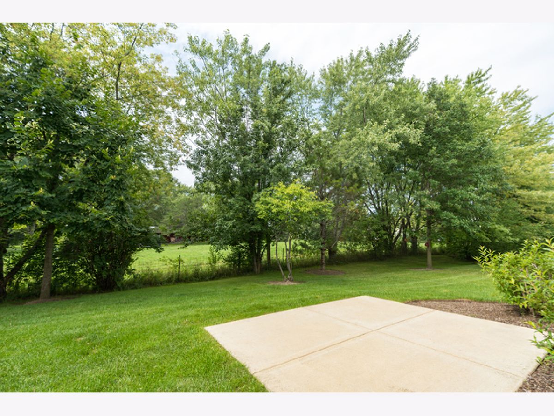
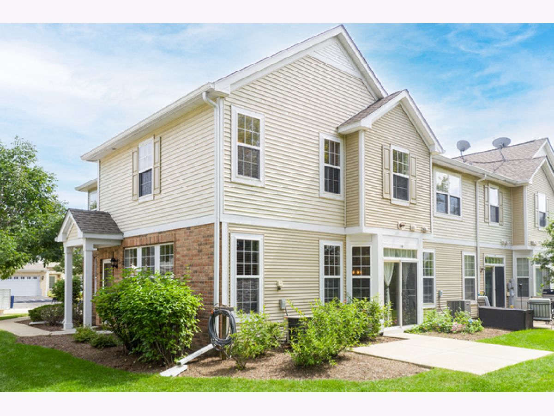
Room Specifics
Total Bedrooms: 3
Bedrooms Above Ground: 3
Bedrooms Below Ground: 0
Dimensions: —
Floor Type: Carpet
Dimensions: —
Floor Type: Carpet
Full Bathrooms: 3
Bathroom Amenities: Separate Shower,Double Sink
Bathroom in Basement: 0
Rooms: No additional rooms
Basement Description: None
Other Specifics
| 2 | |
| — | |
| Asphalt | |
| Patio, Storms/Screens, End Unit | |
| — | |
| 60X28 | |
| — | |
| Full | |
| Vaulted/Cathedral Ceilings, Wood Laminate Floors, Second Floor Laundry | |
| Range, Microwave, Dishwasher, Refrigerator, Washer, Dryer, Disposal, Stainless Steel Appliance(s) | |
| Not in DB | |
| — | |
| — | |
| — | |
| — |
Tax History
| Year | Property Taxes |
|---|---|
| 2013 | $4,855 |
| 2021 | $4,674 |
Contact Agent
Contact Agent
Listing Provided By
Exit Realty Redefined


