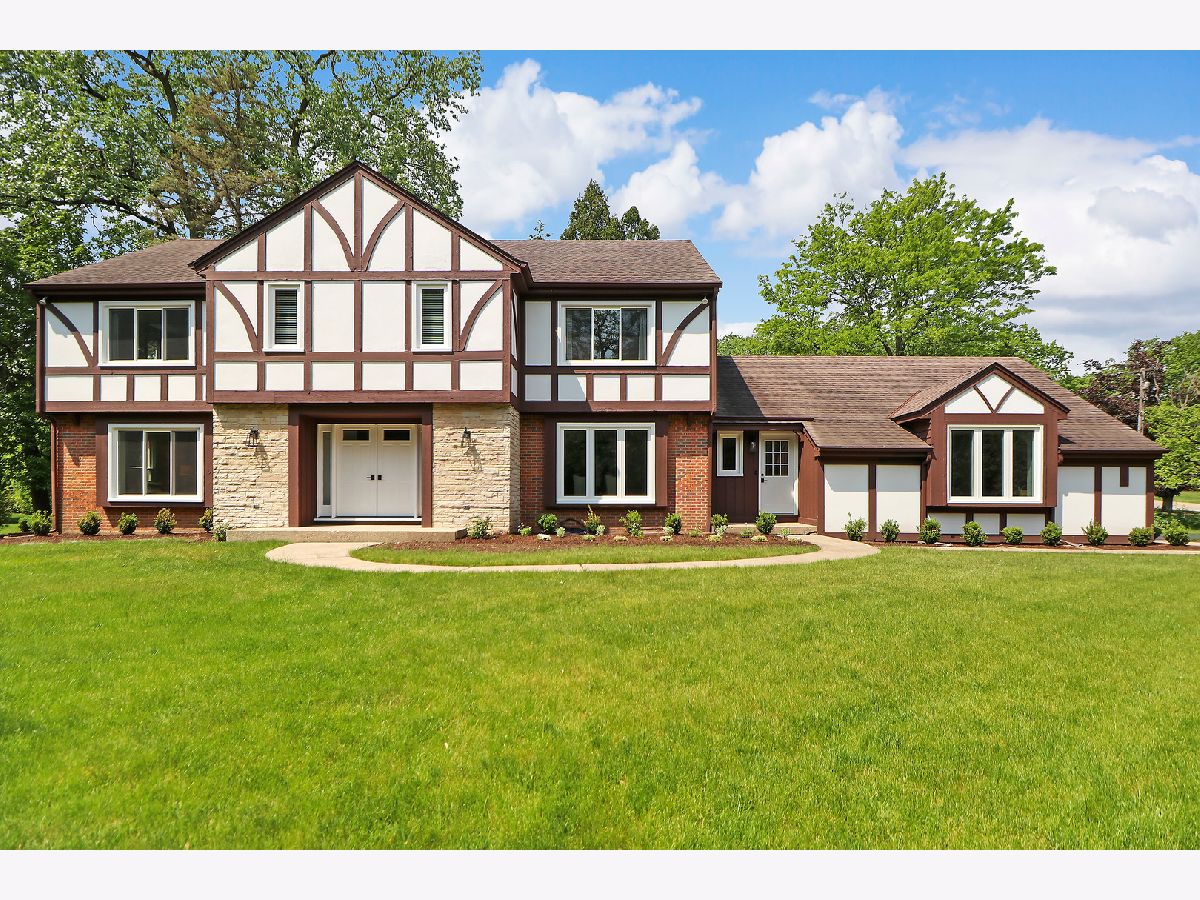1441 Lawrence Avenue, Lake Forest, Illinois 60045
$6,200
|
Rented
|
|
| Status: | Rented |
| Sqft: | 3,129 |
| Cost/Sqft: | $0 |
| Beds: | 4 |
| Baths: | 3 |
| Year Built: | 1971 |
| Property Taxes: | $0 |
| Days On Market: | 801 |
| Lot Size: | 0,00 |
Description
Welcome to this beautifully renovated 4-bedroom, 2.1-bathroom home, showcasing over $300k in improvements. As you step into the large foyer, you will immediately feel the warmth and charm of this inviting residence. The main level offers a cozy living room with a fireplace, perfect for those chilly evenings. Adjacent to the living room is a separate, bright dining room, ideal for hosting family gatherings or entertaining friends. The family room is a highlight of this home, featuring another fireplace and offering exterior access to a deck, where you can relax and enjoy the outdoors. Additionally, the family room boasts a convenient dry bar, adding to the entertainment value of the space. The bright and spacious kitchen is a chef's dream, boasting new Samsung stainless steel appliances, double oven, 5 burner stove and an eating area that bathes in natural light. The kitchen is the heart of the home, providing a perfect place for cooking and enjoying meals with loved ones. On the main level, you will also find a laundry room for added convenience, as well as a half bathroom for guests. These thoughtful additions make daily life a breeze. Retreat to the second level, where you will find a spacious master bedroom complete with a sitting area, creating a private oasis within your home. The ensuite bathroom offers double sinks and a luxurious walk-in shower, ensuring a tranquil experience. The second level further accommodates three roomy bedrooms and a full bathroom, providing ample space for family members or guests. In the basement, fully finished recreational room with another dry bar with beverage coolers and lots of storage. Conveniently located near the interstate,15 minute walk to train station, shopping centers, and dining establishments, this home offers easy access to the amenities and services you desire. One notable feature of this location is its proximity to Everett Elementary School, which is just a short 10-minute walk away. Don't miss your opportunity to own this pristine home that combines modern upgrades with timeless elegance. Schedule a showing today and experience the beauty and comfort it has to offer.
Property Specifics
| Residential Rental | |
| — | |
| — | |
| 1971 | |
| — | |
| — | |
| No | |
| — |
| Lake | |
| Arcady | |
| — / — | |
| — | |
| — | |
| — | |
| 11901668 | |
| — |
Nearby Schools
| NAME: | DISTRICT: | DISTANCE: | |
|---|---|---|---|
|
Grade School
Everett Elementary School |
67 | — | |
|
Middle School
Deer Path Middle School |
67 | Not in DB | |
|
High School
Lake Forest High School |
115 | Not in DB | |
Property History
| DATE: | EVENT: | PRICE: | SOURCE: |
|---|---|---|---|
| 6 May, 2022 | Sold | $690,000 | MRED MLS |
| 7 Apr, 2022 | Under contract | $649,000 | MRED MLS |
| 6 Apr, 2022 | Listed for sale | $649,000 | MRED MLS |
| 6 Oct, 2023 | Under contract | $0 | MRED MLS |
| 5 Oct, 2023 | Listed for sale | $0 | MRED MLS |
| 28 Aug, 2025 | Under contract | $0 | MRED MLS |
| 18 Aug, 2025 | Listed for sale | $0 | MRED MLS |















































Room Specifics
Total Bedrooms: 4
Bedrooms Above Ground: 4
Bedrooms Below Ground: 0
Dimensions: —
Floor Type: —
Dimensions: —
Floor Type: —
Dimensions: —
Floor Type: —
Full Bathrooms: 3
Bathroom Amenities: Double Sink
Bathroom in Basement: 0
Rooms: —
Basement Description: Finished
Other Specifics
| 2.5 | |
| — | |
| Asphalt | |
| — | |
| — | |
| 183.9X147.9X151.9X132.2 | |
| — | |
| — | |
| — | |
| — | |
| Not in DB | |
| — | |
| — | |
| — | |
| — |
Tax History
| Year | Property Taxes |
|---|---|
| 2022 | $12,590 |
Contact Agent
Contact Agent
Listing Provided By
RE/MAX Top Performers


