1441 Oxford Street, Carol Stream, Illinois 60188
$2,650
|
Rented
|
|
| Status: | Rented |
| Sqft: | 1,528 |
| Cost/Sqft: | $0 |
| Beds: | 3 |
| Baths: | 2 |
| Year Built: | 1987 |
| Property Taxes: | $0 |
| Days On Market: | 605 |
| Lot Size: | 0,00 |
Description
Available for rent July 1st. Welcome to 1441 Oxford Street in Carol Stream! Recently renovated, this 3-bedroom, 1.1 bathroom end unit townhome includes a fenced yard is nestled in a neighborhood with a direct walking path to Spring Trail Elementary School. This home provides a comfortable and inviting living space with an ideal blend of modern upgrades. The kitchen features sleek cabinetry, stainless steel appliances, slow close drawers and high definition countertops, providing a contemporary and functional space. In-unit laundry is an all-in-one washer/dryer combo. Attached garage for car or extra storage if preferred. This is a No-Smoking, No-Pet Rental, 650 credit score required and household net income verification 2.5x rent. All persons 18+ to submit application with 2 months recent paystubs and copy of drivers license or state ID. Credit and Background check $44 pp paid by tenant. Schedule your tour today!
Property Specifics
| Residential Rental | |
| 2 | |
| — | |
| 1987 | |
| — | |
| — | |
| No | |
| — |
| — | |
| Spring Valley | |
| — / — | |
| — | |
| — | |
| — | |
| 12069110 | |
| — |
Nearby Schools
| NAME: | DISTRICT: | DISTANCE: | |
|---|---|---|---|
|
Grade School
Spring Trail Elementary School |
46 | — | |
|
Middle School
East View Middle School |
46 | Not in DB | |
|
High School
Bartlett High School |
46 | Not in DB | |
Property History
| DATE: | EVENT: | PRICE: | SOURCE: |
|---|---|---|---|
| 29 Jun, 2024 | Under contract | $0 | MRED MLS |
| 29 May, 2024 | Listed for sale | $0 | MRED MLS |
| 21 Oct, 2024 | Under contract | $0 | MRED MLS |
| 24 Sep, 2024 | Listed for sale | $0 | MRED MLS |
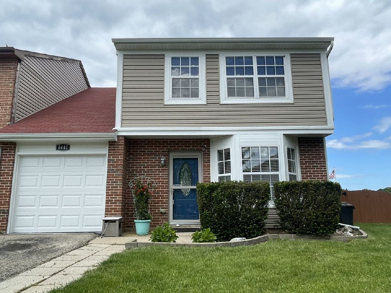
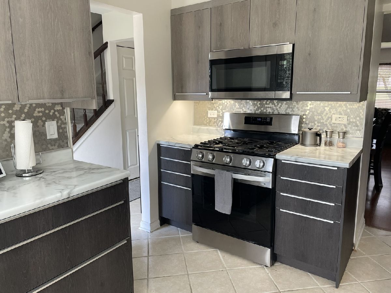
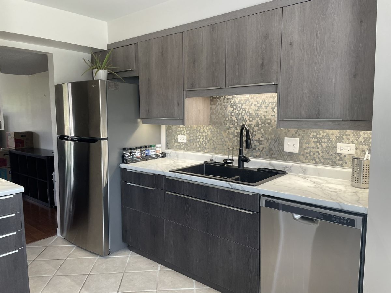
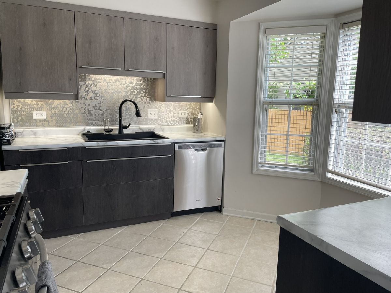
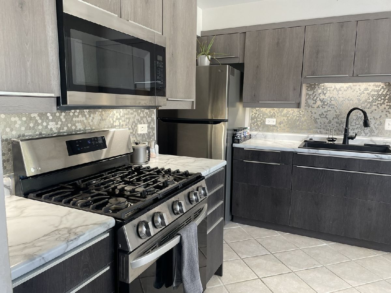
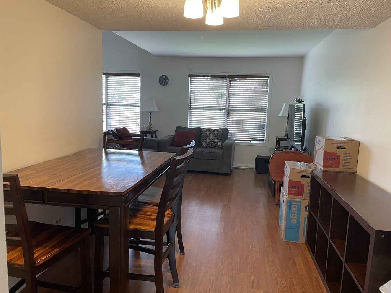
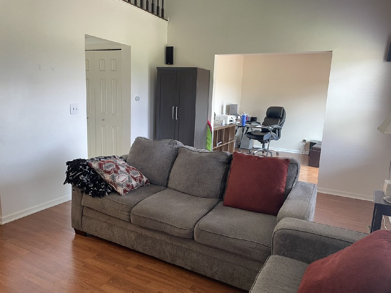
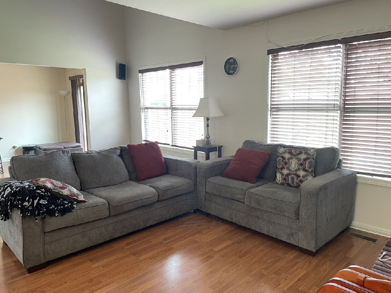
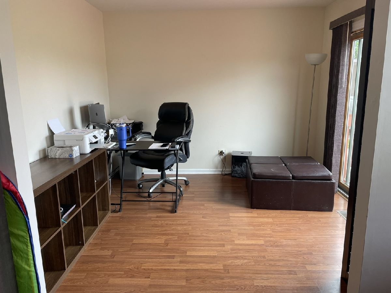
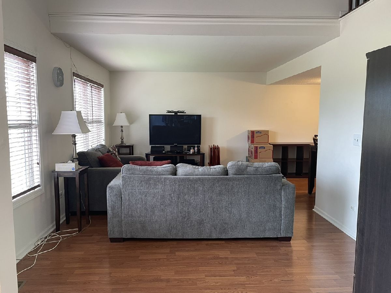
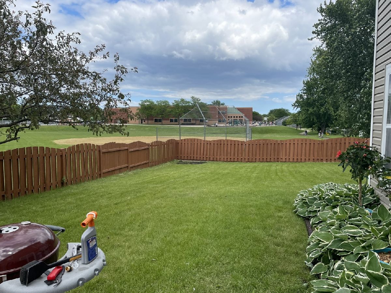
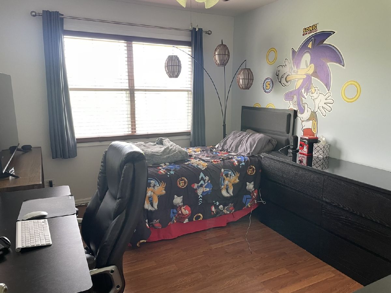
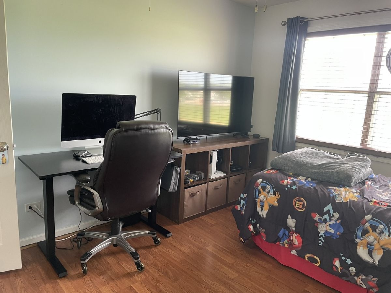
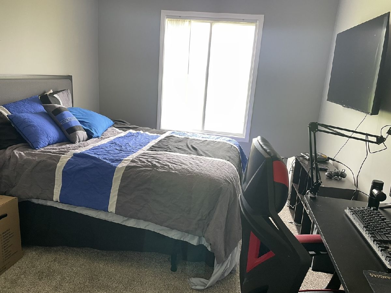
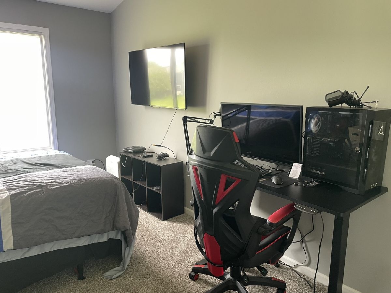
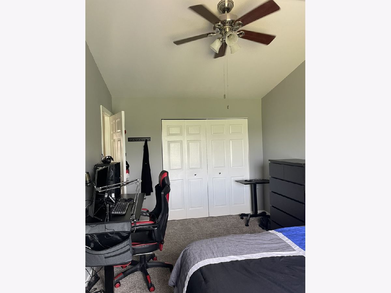
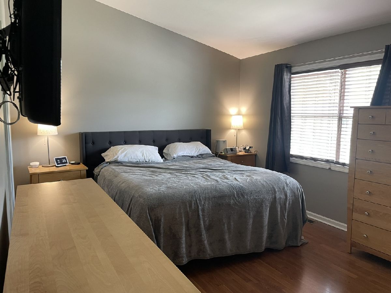
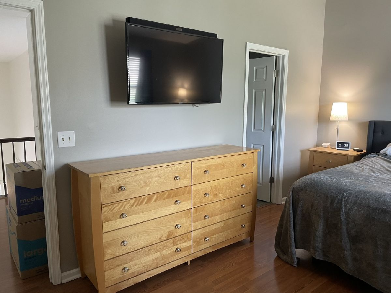
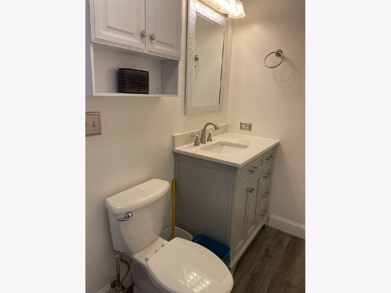
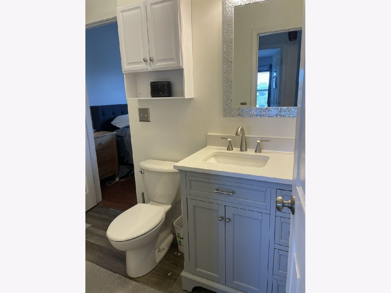
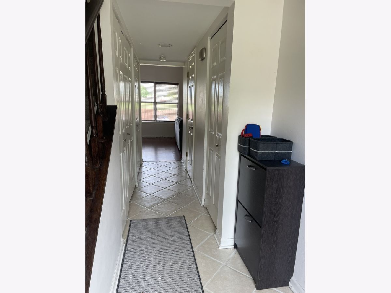
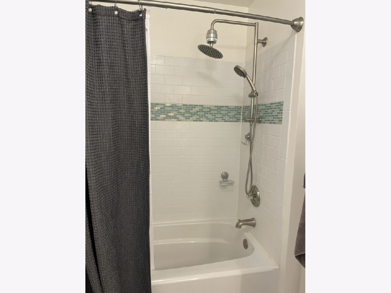
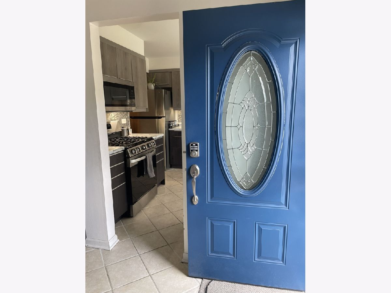
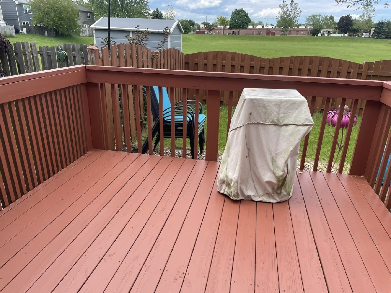
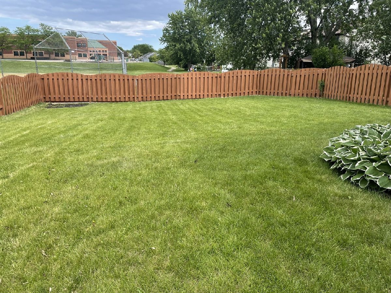
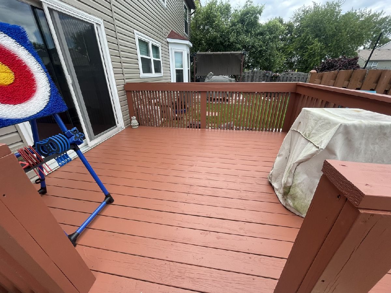
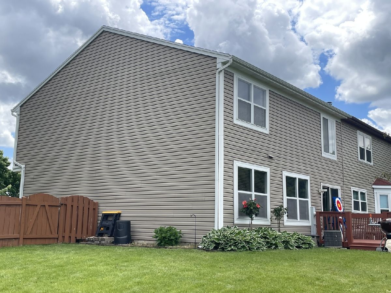
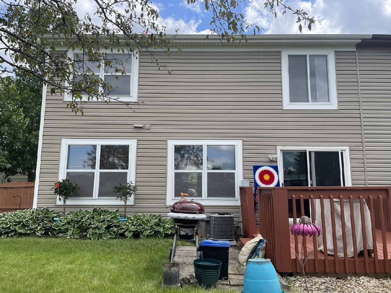
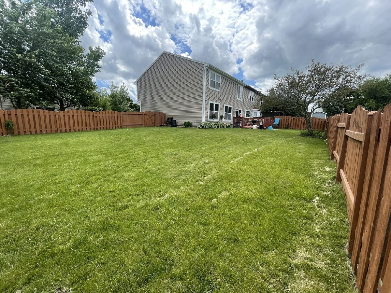
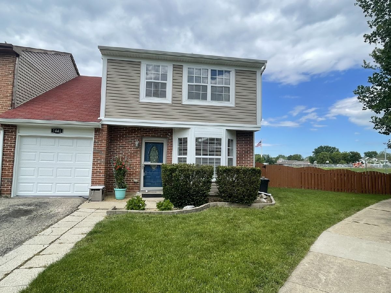
Room Specifics
Total Bedrooms: 3
Bedrooms Above Ground: 3
Bedrooms Below Ground: 0
Dimensions: —
Floor Type: —
Dimensions: —
Floor Type: —
Full Bathrooms: 2
Bathroom Amenities: —
Bathroom in Basement: —
Rooms: —
Basement Description: Slab
Other Specifics
| 1 | |
| — | |
| Asphalt | |
| — | |
| — | |
| 10X35X78X83X43X64X58 | |
| — | |
| — | |
| — | |
| — | |
| Not in DB | |
| — | |
| — | |
| — | |
| — |
Tax History
| Year | Property Taxes |
|---|
Contact Agent
Contact Agent
Listing Provided By
RE/MAX IMPACT


