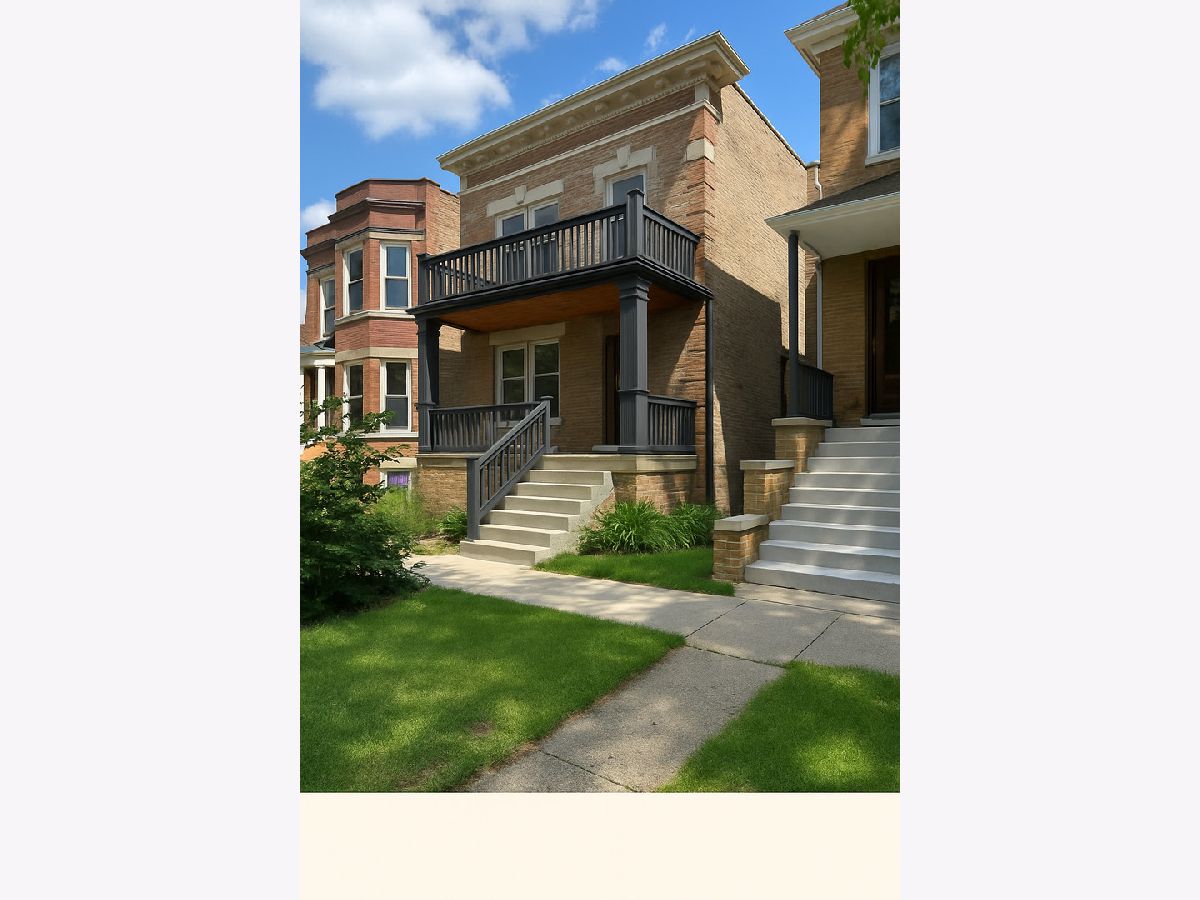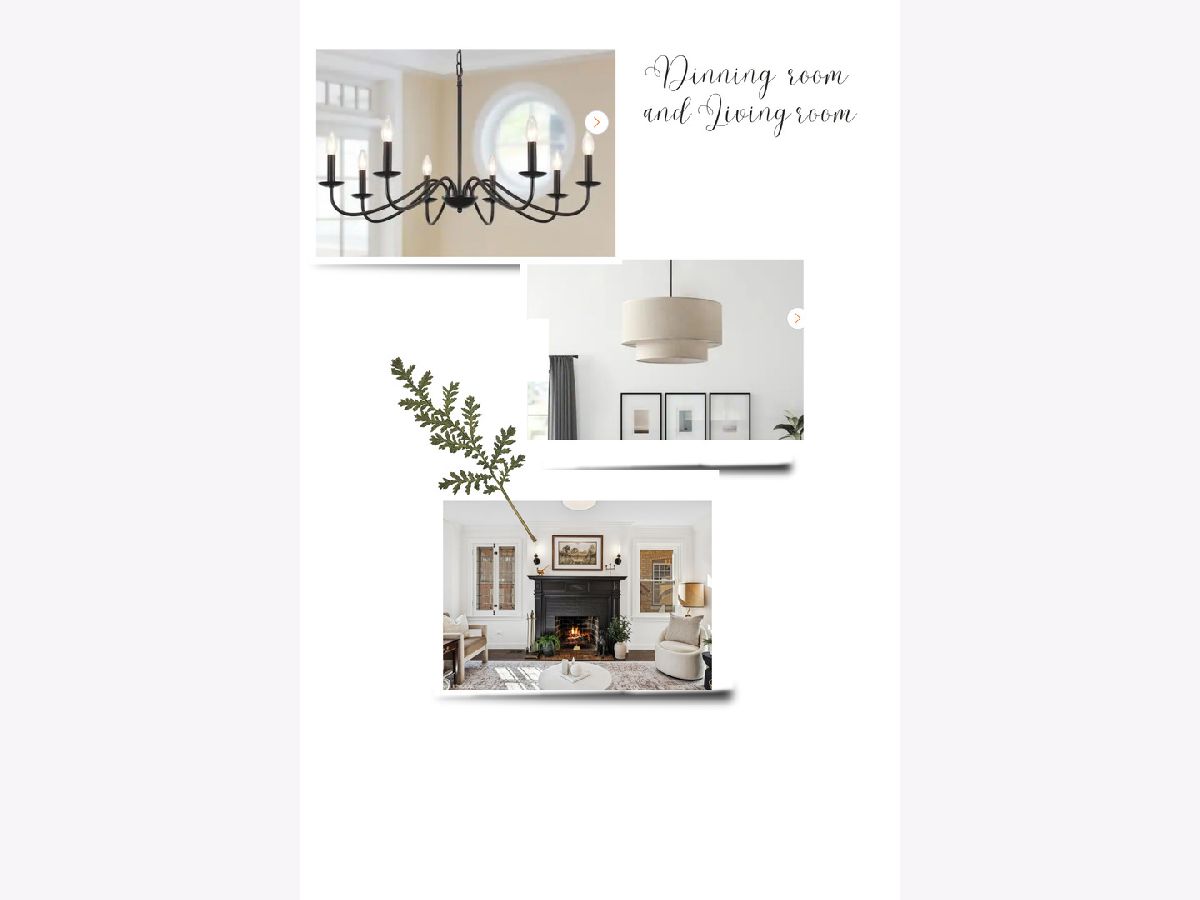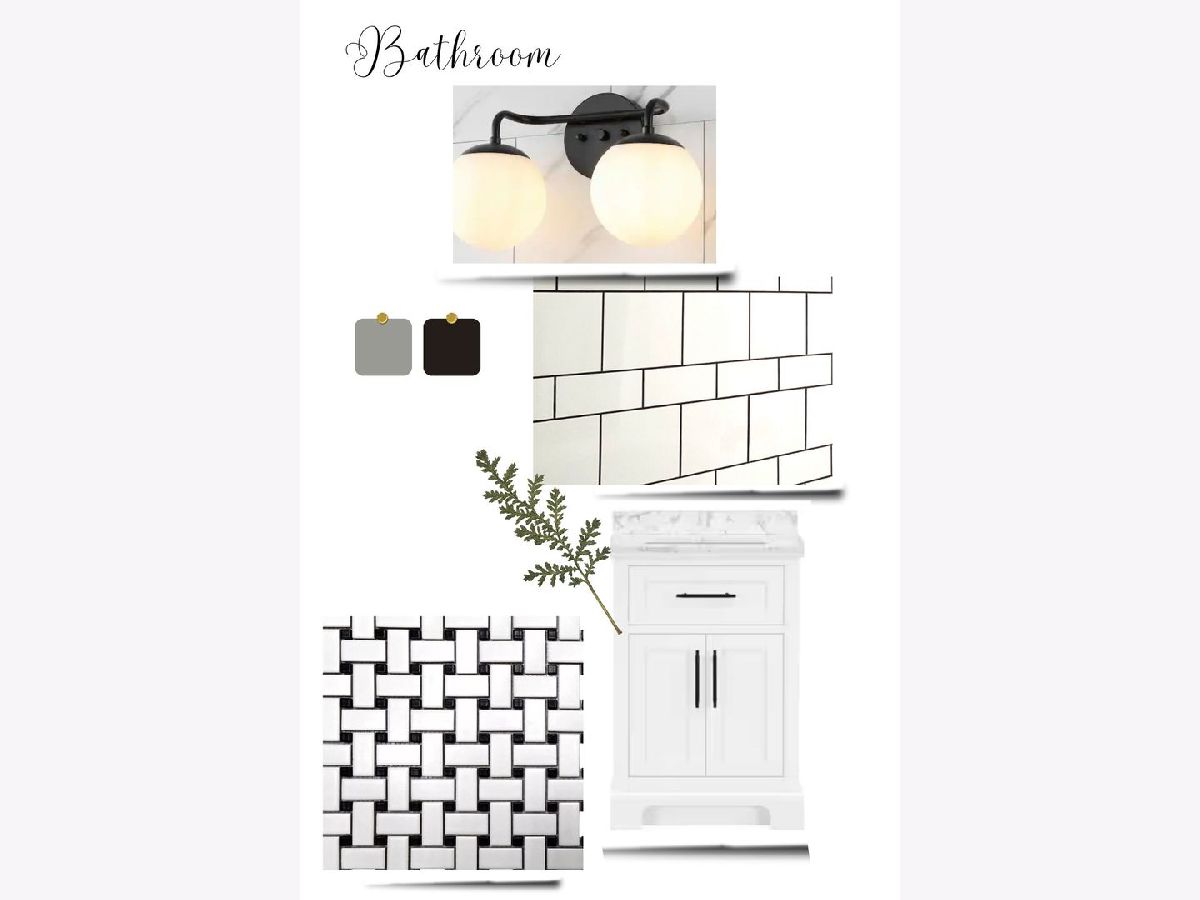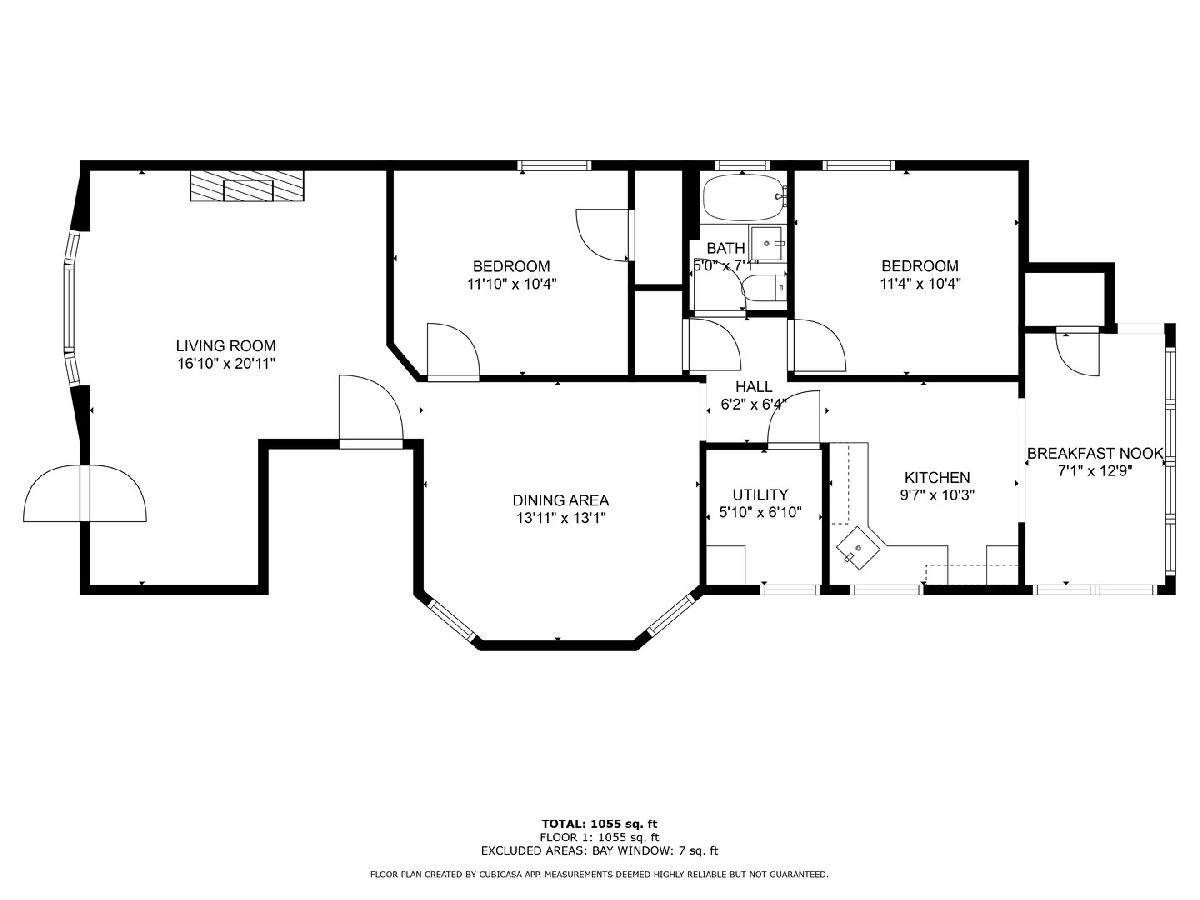1446 Catalpa Avenue, Edgewater, Chicago, Illinois 60640
$3,400
|
Rented
|
|
| Status: | Rented |
| Sqft: | 1,200 |
| Cost/Sqft: | $0 |
| Beds: | 2 |
| Baths: | 1 |
| Year Built: | 1913 |
| Property Taxes: | $0 |
| Days On Market: | 252 |
| Lot Size: | 0,00 |
Description
Available June 1st, this completely rehabbed 2-bedroom, 1-bath second-floor unit in a classic brick 2-flat blends modern luxury with timeless charm in the heart of Andersonville. The newly renovated kitchen features quartz countertops, white shaker cabinets, stainless steel appliances, and a bonus breakfast room or office flex space, while a spacious separate dining room is perfect for entertaining. Enjoy vintage touches like preserved coffered ceilings and a brick decorative fireplace, plus modern updates including new windows, in-unit washer and dryer, central air and heating, and a chic bathroom with classic black-and-white basketweave tile, a clean white tub surround, white vanity, and stylish fixtures. Relax on the front balcony overlooking tree-lined Catalpa or in the shared backyard. Entry code access, ample storage, easy street parking, and garage parking available for $150/month. Pet-friendly with additional deposit or fee. Water and scavenger included. Just steps from the Clark Street Corridor's shops, restaurants, parks, and CTA Red Line. Mood board available-photos coming soon!
Property Specifics
| Residential Rental | |
| 1 | |
| — | |
| 1913 | |
| — | |
| — | |
| No | |
| — |
| Cook | |
| Andersonville | |
| — / — | |
| — | |
| — | |
| — | |
| 12350859 | |
| — |
Nearby Schools
| NAME: | DISTRICT: | DISTANCE: | |
|---|---|---|---|
|
Grade School
Peirce Elementary School Intl St |
299 | — | |
|
High School
Senn High School |
299 | Not in DB | |
Property History
| DATE: | EVENT: | PRICE: | SOURCE: |
|---|---|---|---|
| 5 May, 2025 | Listed for sale | $0 | MRED MLS |





Room Specifics
Total Bedrooms: 2
Bedrooms Above Ground: 2
Bedrooms Below Ground: 0
Dimensions: —
Floor Type: —
Full Bathrooms: 1
Bathroom Amenities: Soaking Tub
Bathroom in Basement: 0
Rooms: —
Basement Description: —
Other Specifics
| 1 | |
| — | |
| — | |
| — | |
| — | |
| 30X125 | |
| — | |
| — | |
| — | |
| — | |
| Not in DB | |
| — | |
| — | |
| — | |
| — |
Tax History
| Year | Property Taxes |
|---|
Contact Agent
Contact Agent
Listing Provided By
Compass


