1447 Fremont Drive, Hanover Park, Illinois 60133
$1,300
|
Rented
|
|
| Status: | Rented |
| Sqft: | 956 |
| Cost/Sqft: | $0 |
| Beds: | 2 |
| Baths: | 1 |
| Year Built: | 1972 |
| Property Taxes: | $0 |
| Days On Market: | 1993 |
| Lot Size: | 0,00 |
Description
Welcome to the best value in Fremont Junction. This 956 sq ft, penthouse ranch features 2 beds, 1 bath, with an attached garage. As you enter this home, you are greeted with rich slate tile in the foyer. Light and bright great room opens up to the kitchen. Dramatic crown molding! Kitchen features laminate flooring, raised panel cabinetry and a slate breakfast bar. Two spacious bedrooms feature ceramic tile and great closet space. Updated bath with tile surround. Per-wired for whole home audio including garage and surround sound in living room. Beds and Bath have in-ceiling speakers. In unit washer and dryer. Great balcony, too! This great home is located in the ideal location, just steps away from the pool and park, and less than a mile from the expressway and Metra train. Close to shopping, too! Townhome will be available for showing in Aug 20th!!!
Property Specifics
| Residential Rental | |
| 1 | |
| — | |
| 1972 | |
| None | |
| — | |
| No | |
| — |
| Du Page | |
| Fremont Junction | |
| — / — | |
| — | |
| Public | |
| Public Sewer | |
| 10815748 | |
| — |
Nearby Schools
| NAME: | DISTRICT: | DISTANCE: | |
|---|---|---|---|
|
Grade School
Greenbrook Elementary School |
20 | — | |
|
Middle School
Spring Wood Middle School |
20 | Not in DB | |
|
High School
Lake Park High School |
108 | Not in DB | |
Property History
| DATE: | EVENT: | PRICE: | SOURCE: |
|---|---|---|---|
| 28 Jul, 2017 | Sold | $123,000 | MRED MLS |
| 14 Jul, 2017 | Under contract | $125,000 | MRED MLS |
| 10 Jul, 2017 | Listed for sale | $125,000 | MRED MLS |
| 13 Sep, 2020 | Under contract | $0 | MRED MLS |
| 12 Aug, 2020 | Listed for sale | $0 | MRED MLS |
| 9 Dec, 2021 | Under contract | $0 | MRED MLS |
| 30 Nov, 2021 | Listed for sale | $0 | MRED MLS |
| 25 Dec, 2025 | Listed for sale | $215,000 | MRED MLS |
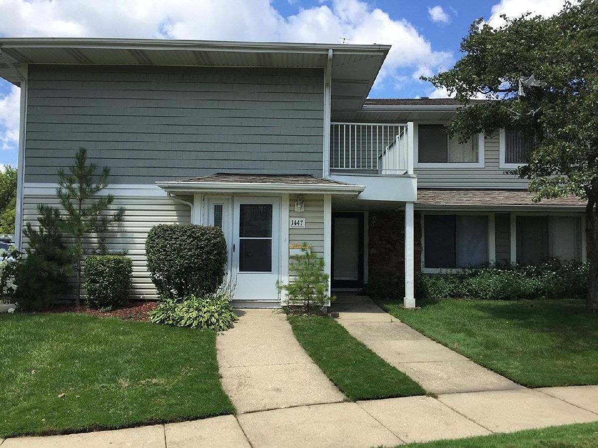
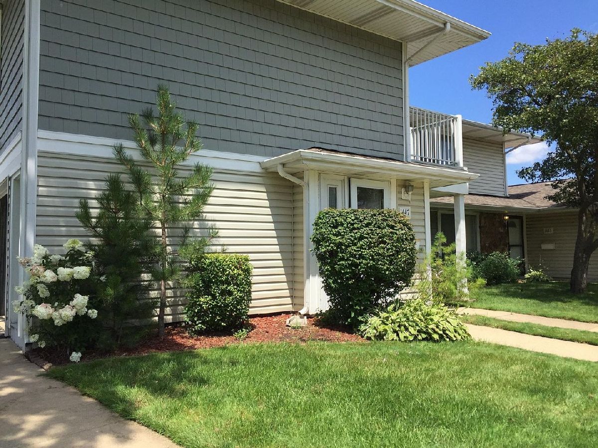
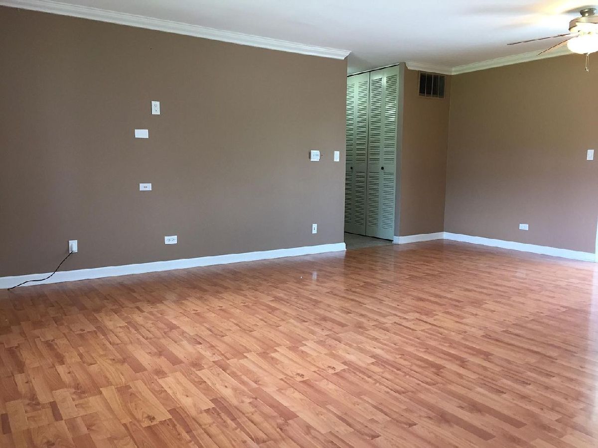
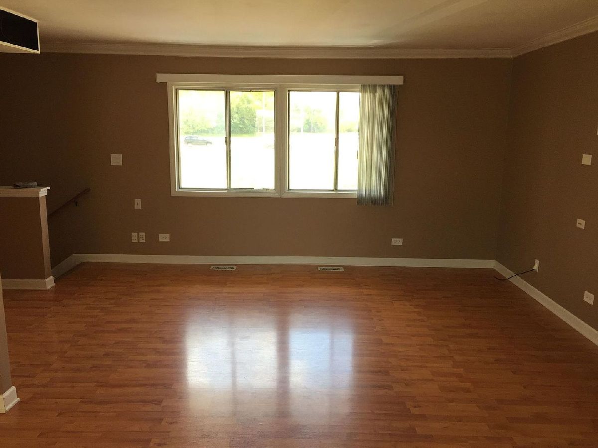
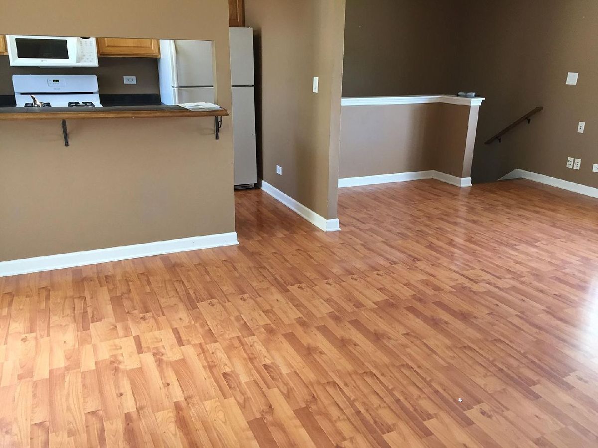
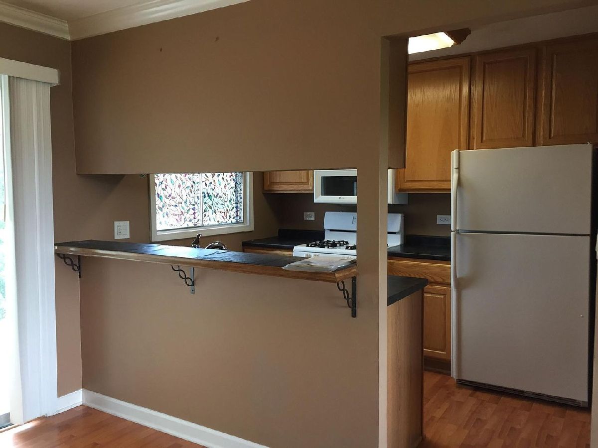
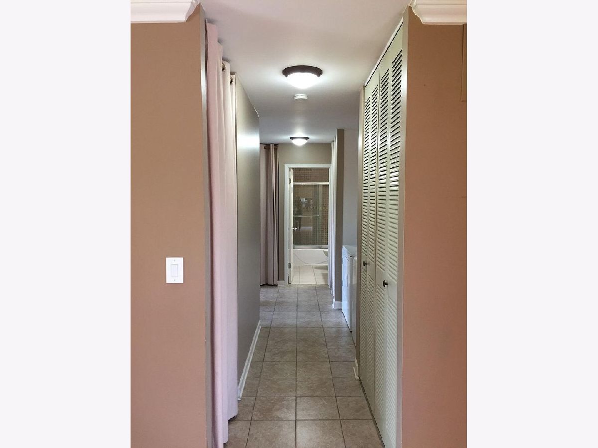
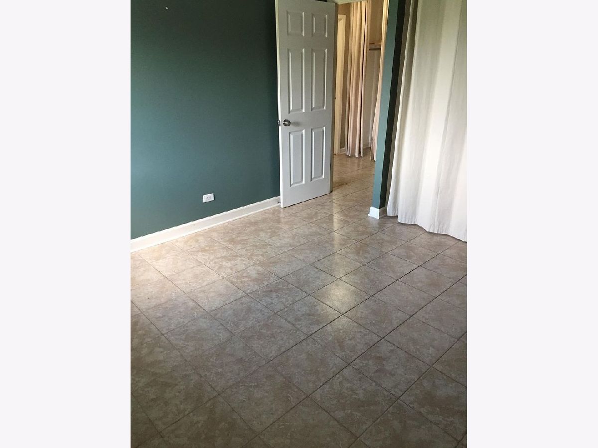
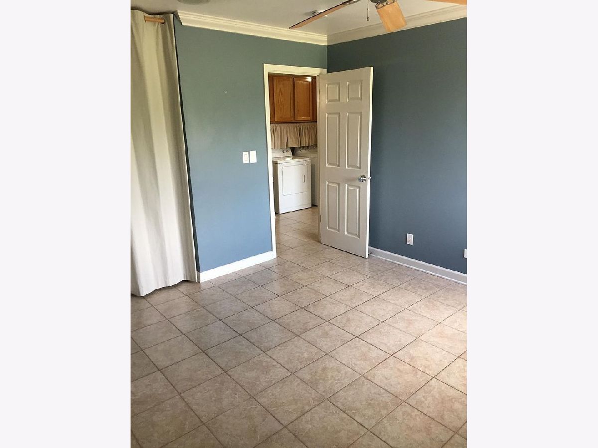
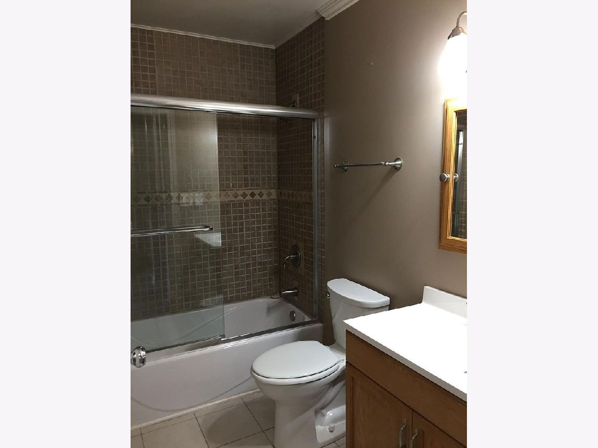
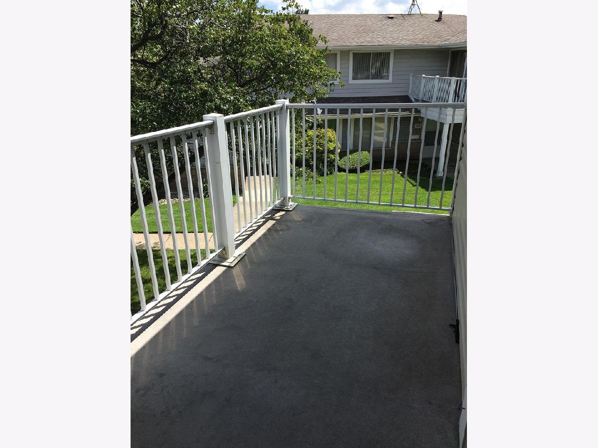
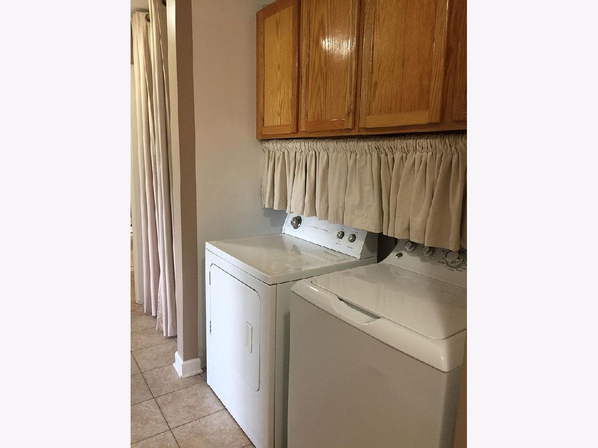
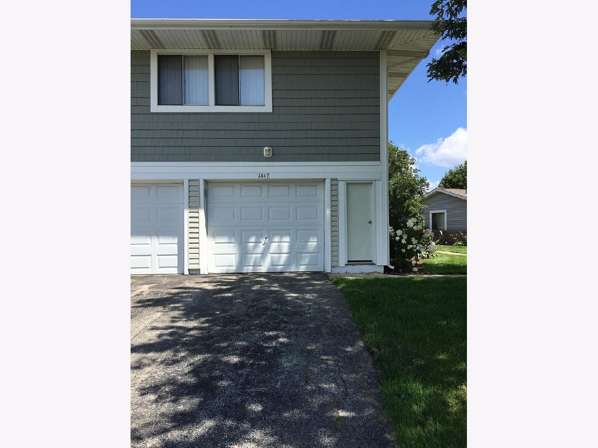
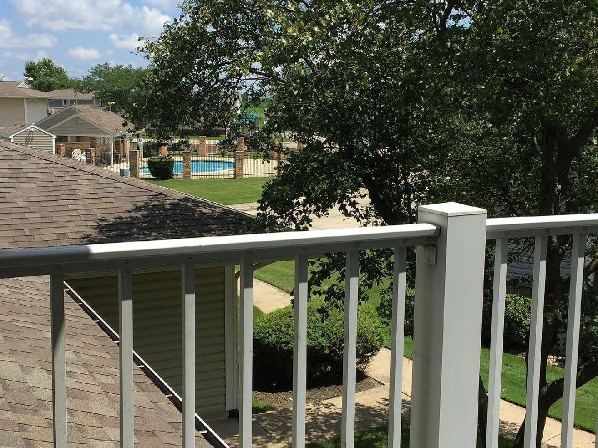
Room Specifics
Total Bedrooms: 2
Bedrooms Above Ground: 2
Bedrooms Below Ground: 0
Dimensions: —
Floor Type: Ceramic Tile
Full Bathrooms: 1
Bathroom Amenities: —
Bathroom in Basement: 0
Rooms: No additional rooms
Basement Description: None
Other Specifics
| 1 | |
| Concrete Perimeter | |
| Asphalt | |
| Balcony, In Ground Pool, Storms/Screens | |
| Common Grounds | |
| COMMON | |
| — | |
| None | |
| Wood Laminate Floors, Laundry Hook-Up in Unit | |
| Range, Microwave, Dishwasher, Refrigerator, Washer, Dryer | |
| Not in DB | |
| — | |
| — | |
| Park, Pool | |
| — |
Tax History
| Year | Property Taxes |
|---|---|
| 2017 | $1,413 |
| 2025 | $4,614 |
Contact Agent
Nearby Similar Homes
Contact Agent
Listing Provided By
AK Homes



