1450 Katie Lane, Palatine, Illinois 60074
$3,000
|
Rented
|
|
| Status: | Rented |
| Sqft: | 2,100 |
| Cost/Sqft: | $0 |
| Beds: | 3 |
| Baths: | 4 |
| Year Built: | 2005 |
| Property Taxes: | $0 |
| Days On Market: | 1296 |
| Lot Size: | 0,00 |
Description
Don't miss this immaculate, well-maintained end unit 3 bedroom townhome with a fully finished basement and just steps to Arlington Metra Station. The townhome features an open concept living room/kitchen with hardwood floors, 42" cabinets, granite counters, stainless steel appliances, breakfast bar, large table space, gas fireplace, recessed lights, & recently finished hardwood floors. The luxurious master bedroom suite is complete with vaulted ceilings, a walk-in closet with a custom organizing system, and an oversized bathroom with a separate shower, whirlpool, and dual vanity. The two additional bedrooms are generously sized and share a bathroom with dual vanity. The fabulous basement is fully finished and offers an entertaining or play area, a full bathroom, and additional storage.
Property Specifics
| Residential Rental | |
| 2 | |
| — | |
| 2005 | |
| — | |
| — | |
| No | |
| — |
| Cook | |
| Arlington Station | |
| — / — | |
| — | |
| — | |
| — | |
| 11457742 | |
| — |
Nearby Schools
| NAME: | DISTRICT: | DISTANCE: | |
|---|---|---|---|
|
Grade School
Winston Campus-elementary |
15 | — | |
|
Middle School
Winston Campus-junior High |
15 | Not in DB | |
|
High School
Palatine High School |
211 | Not in DB | |
Property History
| DATE: | EVENT: | PRICE: | SOURCE: |
|---|---|---|---|
| 17 Mar, 2015 | Under contract | $0 | MRED MLS |
| 18 Feb, 2015 | Listed for sale | $0 | MRED MLS |
| 13 Apr, 2017 | Under contract | $0 | MRED MLS |
| 6 Apr, 2017 | Listed for sale | $0 | MRED MLS |
| 26 May, 2018 | Under contract | $0 | MRED MLS |
| 24 May, 2018 | Listed for sale | $0 | MRED MLS |
| 1 Jul, 2018 | Listed for sale | $0 | MRED MLS |
| 20 Jul, 2022 | Under contract | $0 | MRED MLS |
| 7 Jul, 2022 | Listed for sale | $0 | MRED MLS |
| 17 Dec, 2024 | Listed for sale | $0 | MRED MLS |
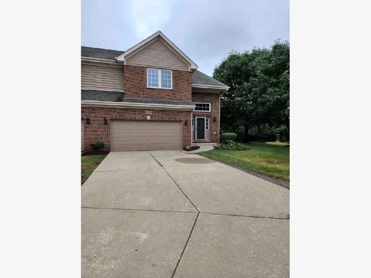
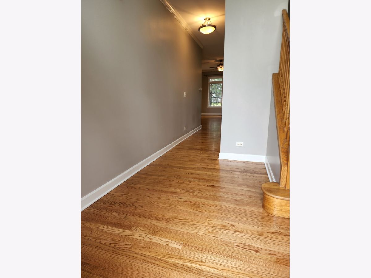
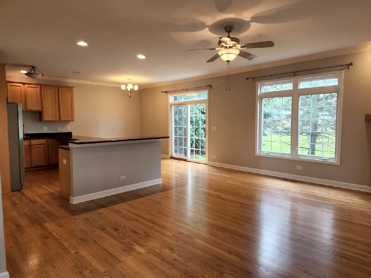
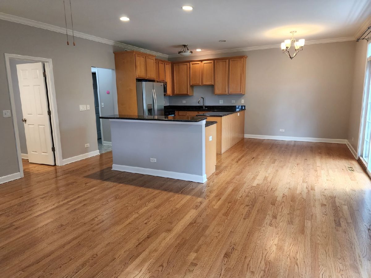
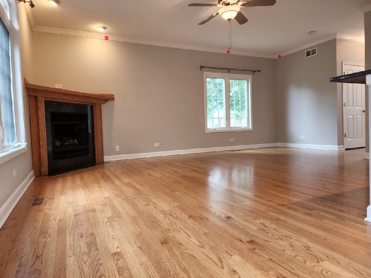
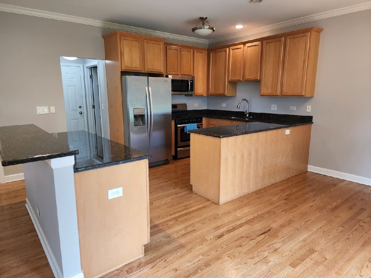
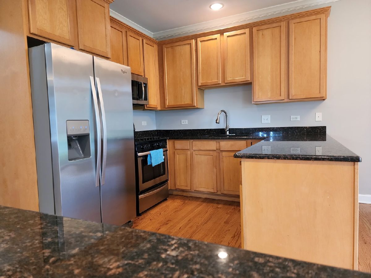
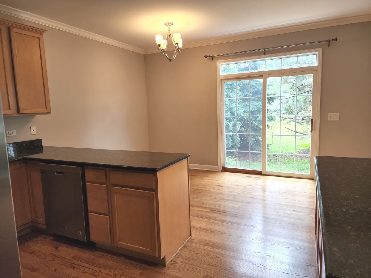
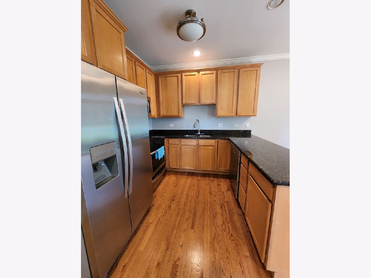
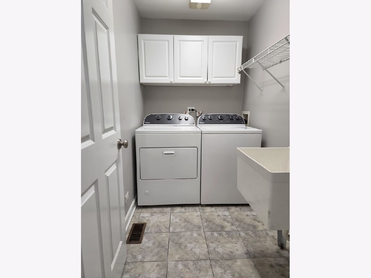
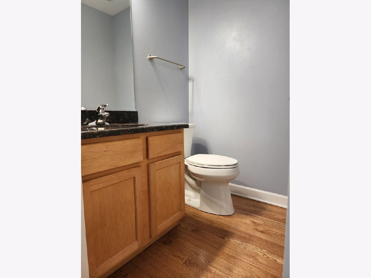
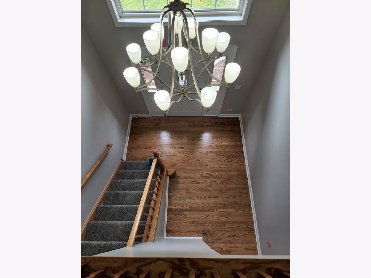
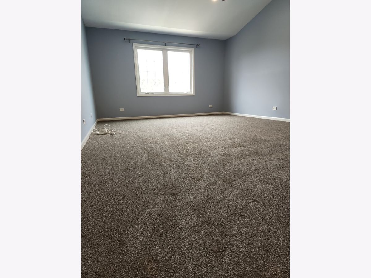
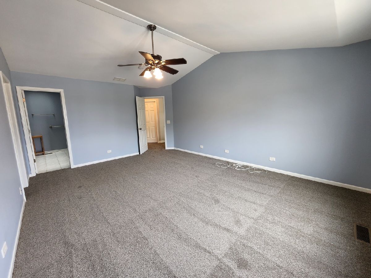
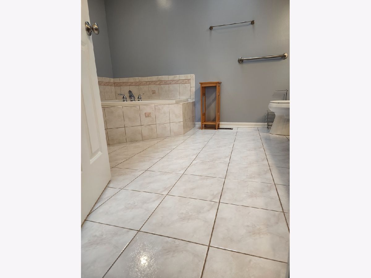
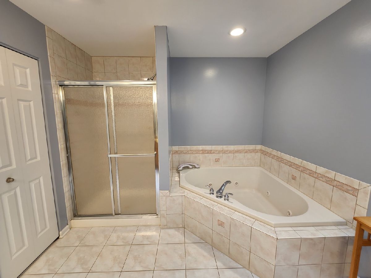
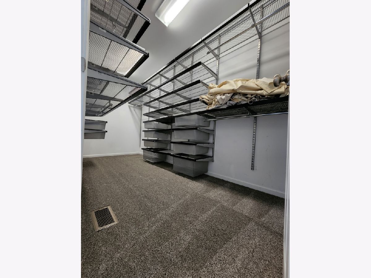
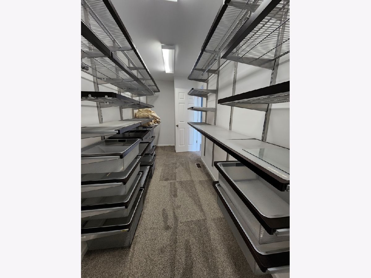
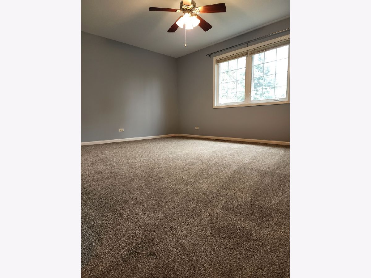
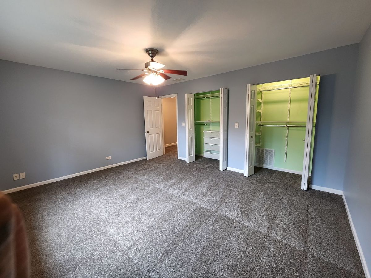
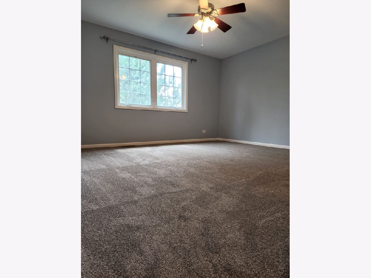
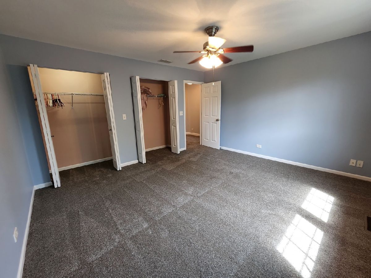
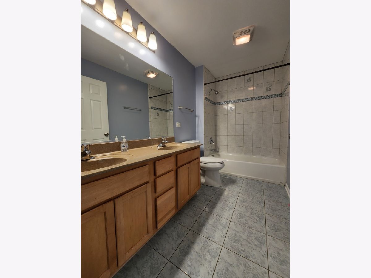
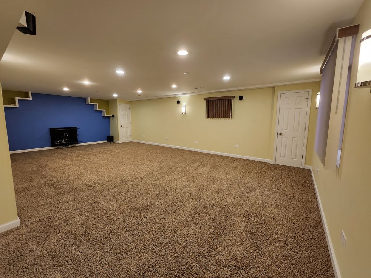
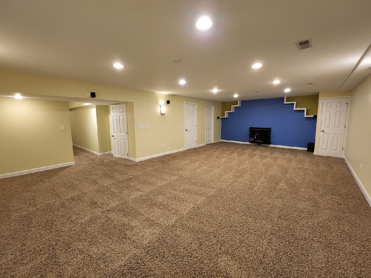
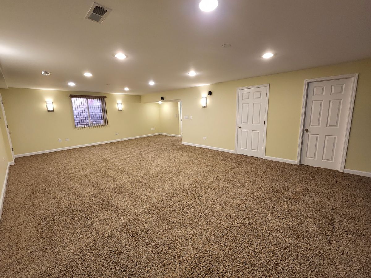
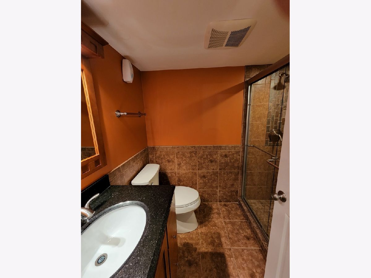
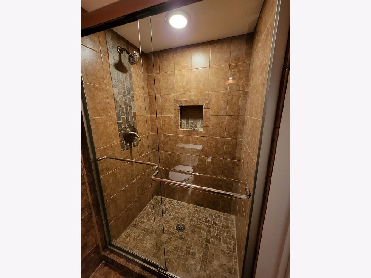
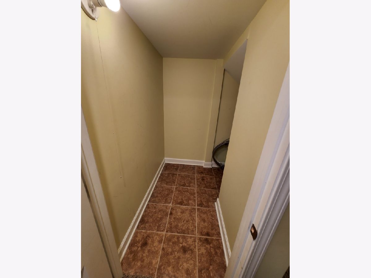
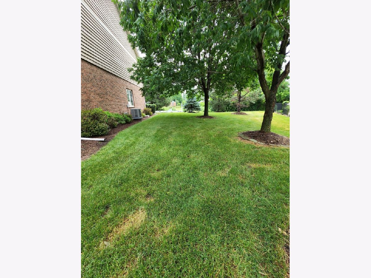
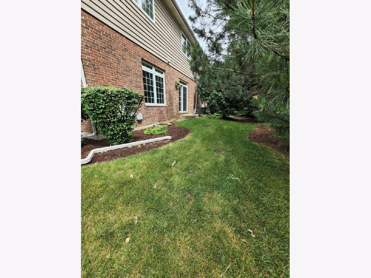
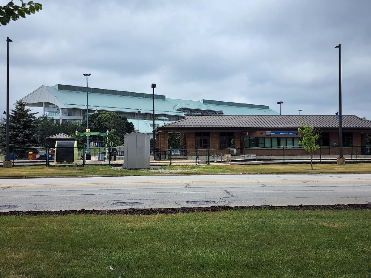
Room Specifics
Total Bedrooms: 3
Bedrooms Above Ground: 3
Bedrooms Below Ground: 0
Dimensions: —
Floor Type: —
Dimensions: —
Floor Type: —
Full Bathrooms: 4
Bathroom Amenities: Whirlpool,Separate Shower
Bathroom in Basement: 1
Rooms: —
Basement Description: Finished
Other Specifics
| 2 | |
| — | |
| Asphalt | |
| — | |
| — | |
| COMMON GROUNDS | |
| — | |
| — | |
| — | |
| — | |
| Not in DB | |
| — | |
| — | |
| — | |
| — |
Tax History
| Year | Property Taxes |
|---|
Contact Agent
Contact Agent
Listing Provided By
Exit Strategy Realty


