1450 Plymouth Lane, Elgin, Illinois 60123
$1,250
|
Rented
|
|
| Status: | Rented |
| Sqft: | 1,200 |
| Cost/Sqft: | $0 |
| Beds: | 2 |
| Baths: | 2 |
| Year Built: | 1979 |
| Property Taxes: | $0 |
| Days On Market: | 2037 |
| Lot Size: | 0,00 |
Description
Spacious and clean condo with 2 beds/2 baths. Corner unit on 2nd floor offers large living areas, private balcony, and two external locked storage areas. Newer carpeting and bamboo hardwood floors throughout. Redesigned kitchen with newer appliances. Coin laundry available on same floor. Quiet and secure building w/ in-ground pool, clubhouse, and community garden. Outdoor parking only. Located just minutes from I-90, Randall Rd, and Rte 20. Owner requests no smokers. Cats are okay.No Dogs allowed
Property Specifics
| Residential Rental | |
| 1 | |
| — | |
| 1979 | |
| None | |
| — | |
| No | |
| — |
| Kane | |
| Tyler Towers | |
| — / — | |
| — | |
| Public | |
| Public Sewer | |
| 10763028 | |
| — |
Nearby Schools
| NAME: | DISTRICT: | DISTANCE: | |
|---|---|---|---|
|
Grade School
Highland Elementary School |
46 | — | |
|
Middle School
Kimball Middle School |
46 | Not in DB | |
|
High School
Larkin High School |
46 | Not in DB | |
Property History
| DATE: | EVENT: | PRICE: | SOURCE: |
|---|---|---|---|
| 16 Mar, 2007 | Sold | $133,000 | MRED MLS |
| 13 Feb, 2007 | Under contract | $129,900 | MRED MLS |
| — | Last price change | $135,000 | MRED MLS |
| 17 Oct, 2006 | Listed for sale | $135,000 | MRED MLS |
| 14 Sep, 2015 | Listed for sale | $0 | MRED MLS |
| 9 Jul, 2020 | Under contract | $0 | MRED MLS |
| 28 Jun, 2020 | Listed for sale | $0 | MRED MLS |
| 13 Jul, 2021 | Under contract | $0 | MRED MLS |
| 29 Jun, 2021 | Listed for sale | $0 | MRED MLS |
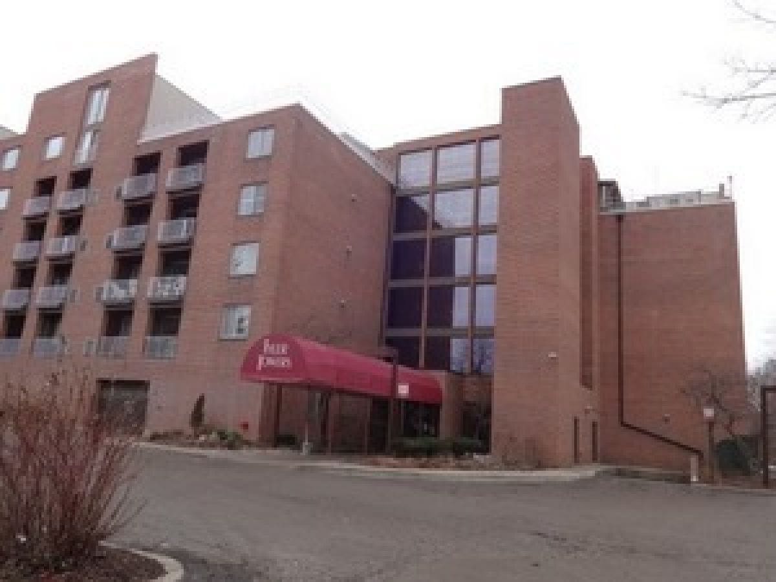
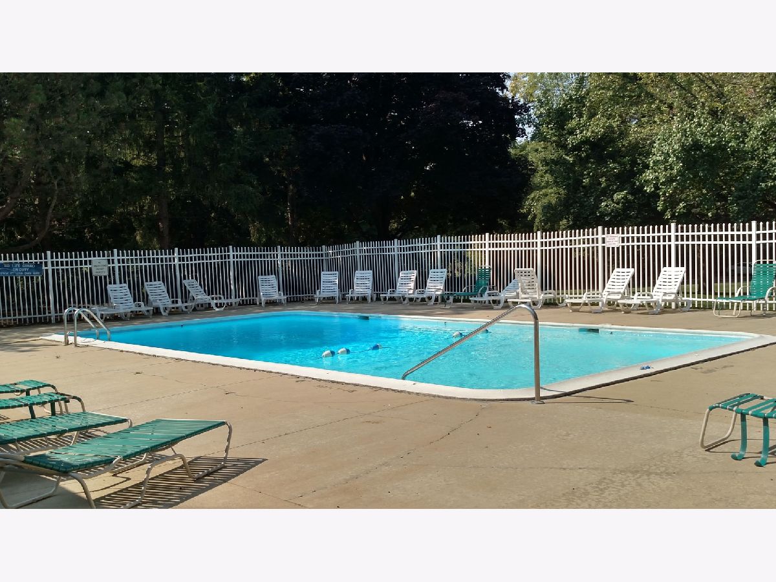
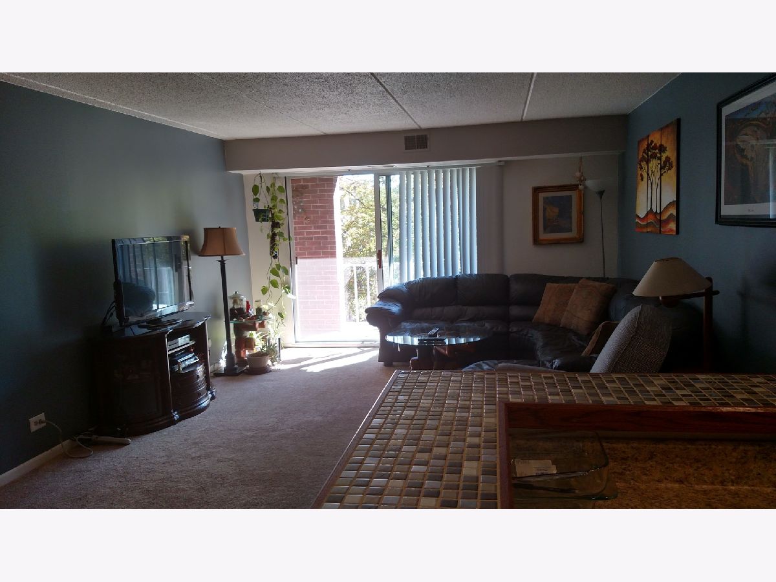
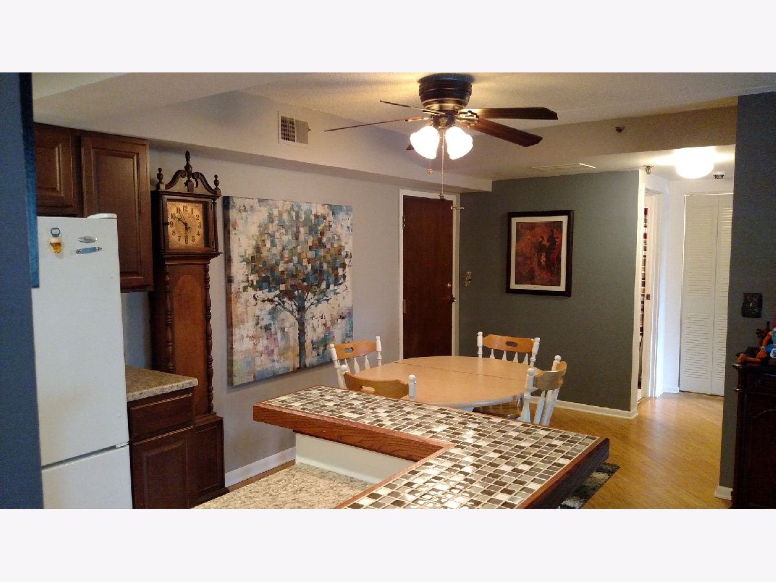
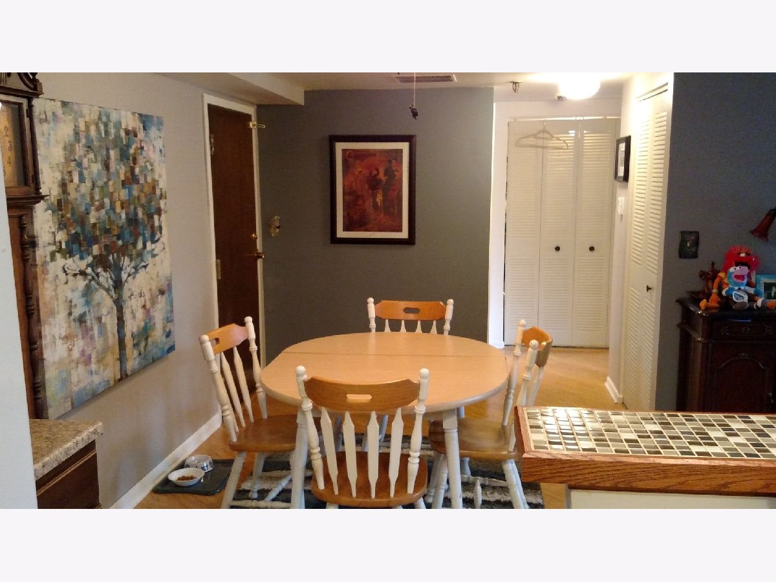
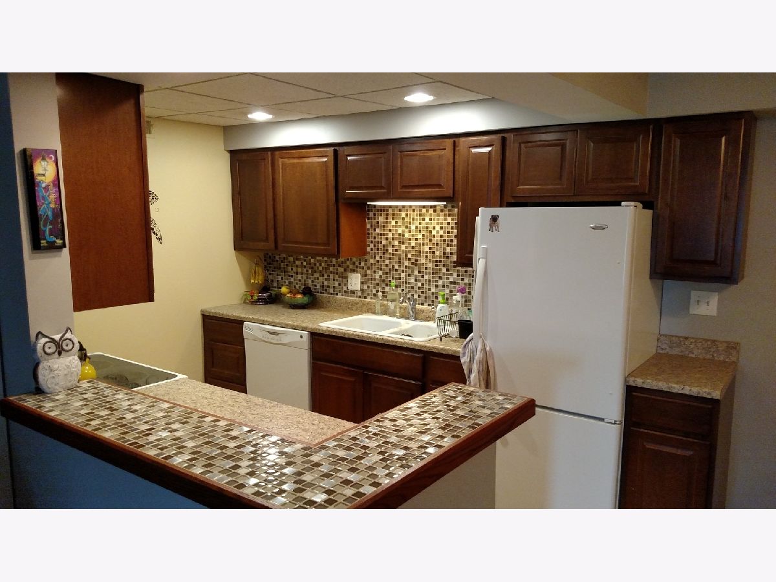
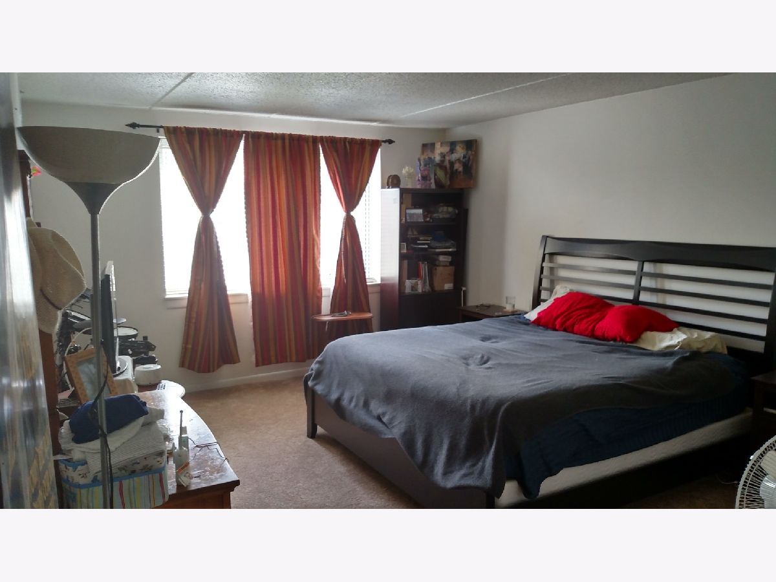
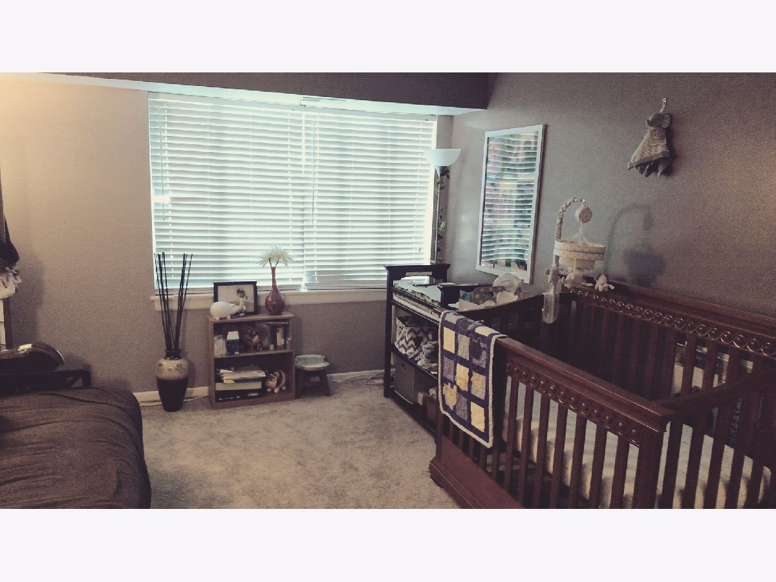
Room Specifics
Total Bedrooms: 2
Bedrooms Above Ground: 2
Bedrooms Below Ground: 0
Dimensions: —
Floor Type: Carpet
Full Bathrooms: 2
Bathroom Amenities: —
Bathroom in Basement: 0
Rooms: No additional rooms
Basement Description: None
Other Specifics
| — | |
| — | |
| Asphalt | |
| — | |
| — | |
| COMMON GROUNDS | |
| — | |
| Full | |
| Hardwood Floors | |
| Range, Dishwasher, Refrigerator, Disposal | |
| Not in DB | |
| — | |
| — | |
| Coin Laundry, Elevator(s), Storage, On Site Manager/Engineer, Party Room, Pool, Security Door Lock(s), Tennis Court(s) | |
| — |
Tax History
| Year | Property Taxes |
|---|---|
| 2007 | $3,288 |
Contact Agent
Contact Agent
Listing Provided By
Berkshire Hathaway HomeServices Starck Real Estate


