1451 63rd Street, La Grange Highlands, Illinois 60525
$3,950
|
Rented
|
|
| Status: | Rented |
| Sqft: | 2,002 |
| Cost/Sqft: | $0 |
| Beds: | 4 |
| Baths: | 2 |
| Year Built: | 1966 |
| Property Taxes: | $0 |
| Days On Market: | 402 |
| Lot Size: | 0,00 |
Description
Awesome 4 bedroom, 2 bath brick ranch on a large park like 84' x 240' corner lot. The entire interior has undergone a facelift in 2024 with new wide plank barnwood inspired flooring, fresh paint and new light fixtures throughout! Beautiful new eat-in kitchen features new shaker cabinets with pantry cabinet and dry bar area with accent tiles above, cream quartz countertops with gray veining, tile backsplash and stainless steel appliances! Stunning living room with vaulted/beamed ceiling and a wall of windows! Two spacious, renovated full bathrooms. Large unfinished basement has tons of storage and in-unit washer and dryer plus an oversized attached 2 1/2 car garage with outlet for car charger! This gem of a home is maintenance free living at its best! All of this plus highly ranked area schools including Highlands Elementary and Middle Schools and Lyons Township High School! Close to shopping, restaurants, I-294 and I-55 and easy access to the commuter train and both major Chicagoland airports!
Property Specifics
| Residential Rental | |
| — | |
| — | |
| 1966 | |
| — | |
| — | |
| No | |
| — |
| Cook | |
| — | |
| — / — | |
| — | |
| — | |
| — | |
| 12222306 | |
| — |
Nearby Schools
| NAME: | DISTRICT: | DISTANCE: | |
|---|---|---|---|
|
Grade School
Highlands Elementary School |
106 | — | |
|
Middle School
Highlands Elementary School |
106 | Not in DB | |
|
High School
Lyons Twp High School |
204 | Not in DB | |
Property History
| DATE: | EVENT: | PRICE: | SOURCE: |
|---|---|---|---|
| 15 Jan, 2025 | Under contract | $0 | MRED MLS |
| 26 Dec, 2024 | Listed for sale | $0 | MRED MLS |
| 12 Nov, 2025 | Under contract | $0 | MRED MLS |
| 4 Nov, 2025 | Listed for sale | $0 | MRED MLS |
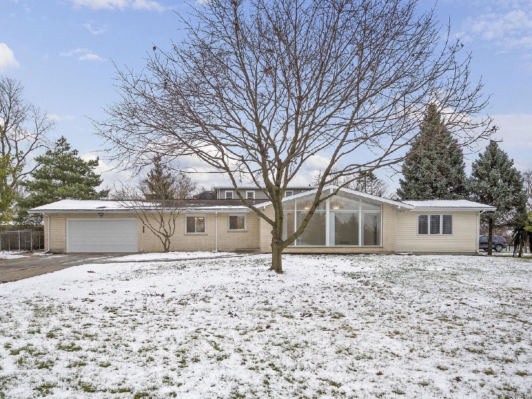
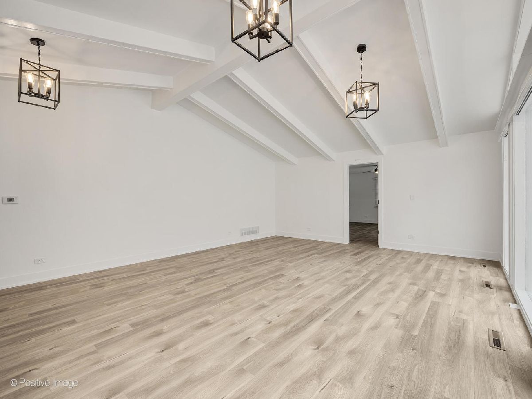
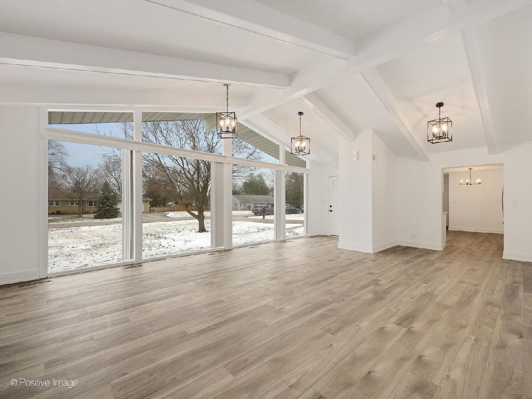
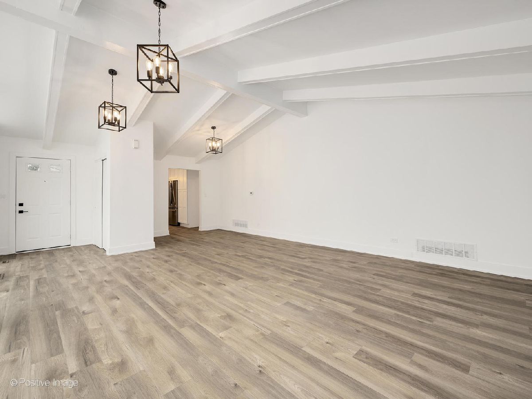
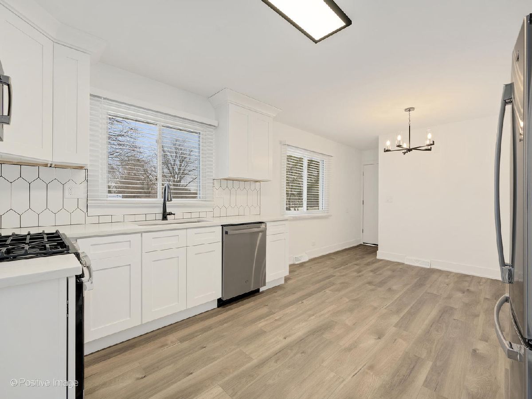
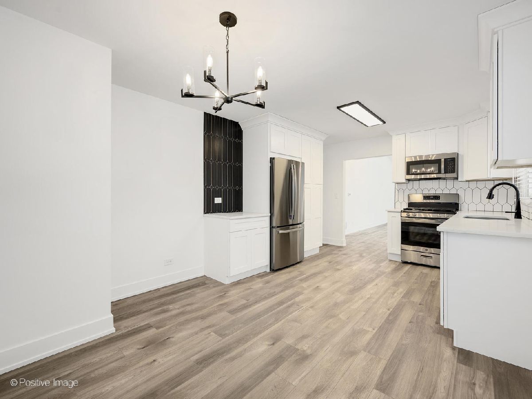
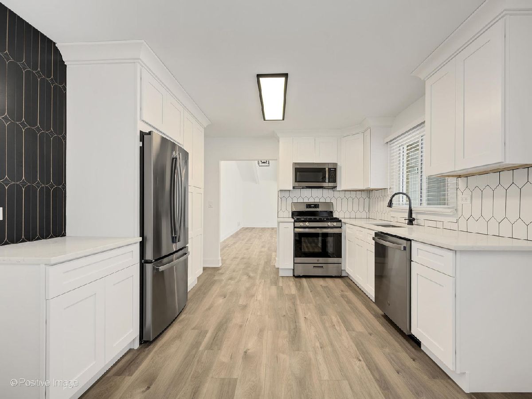
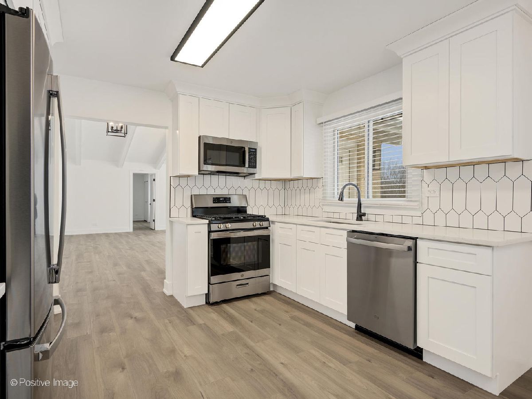
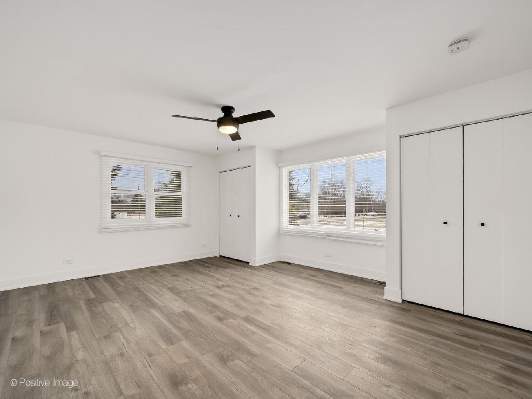
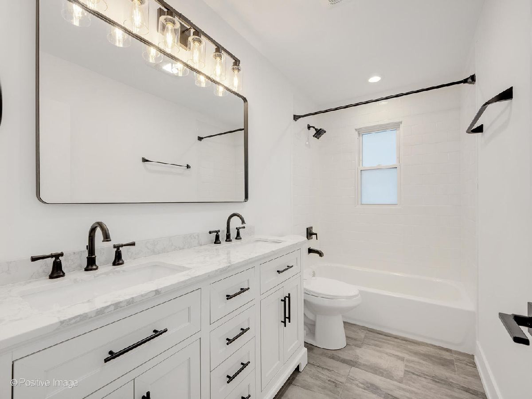
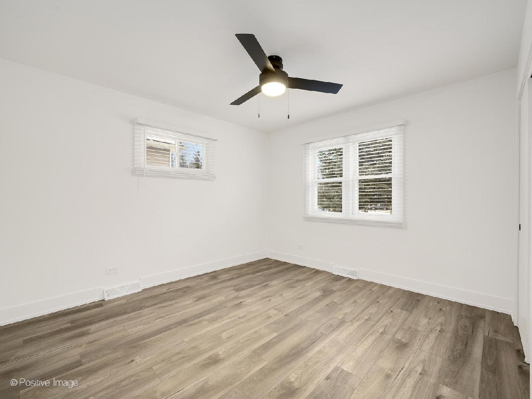
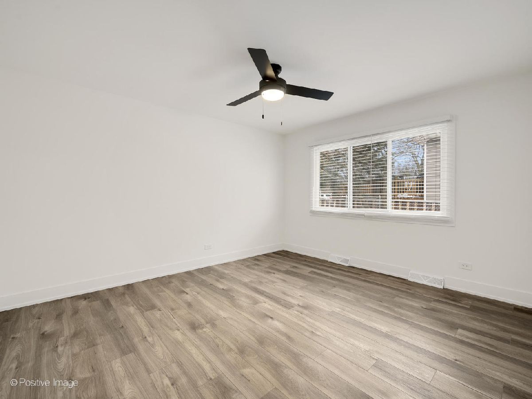
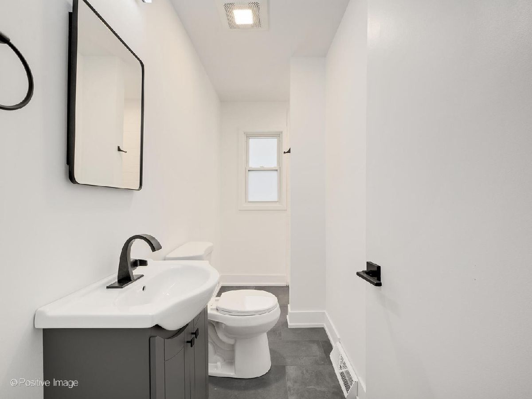
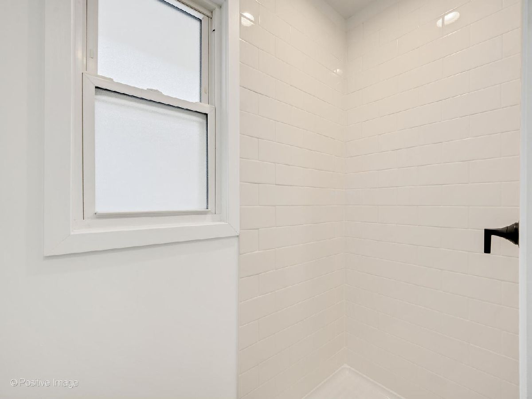
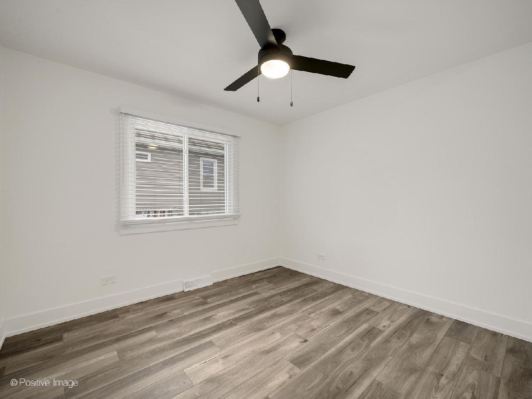
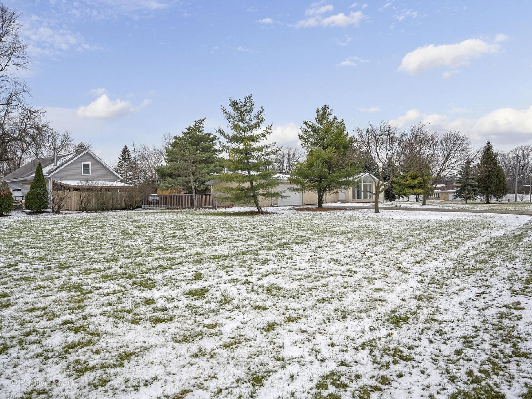
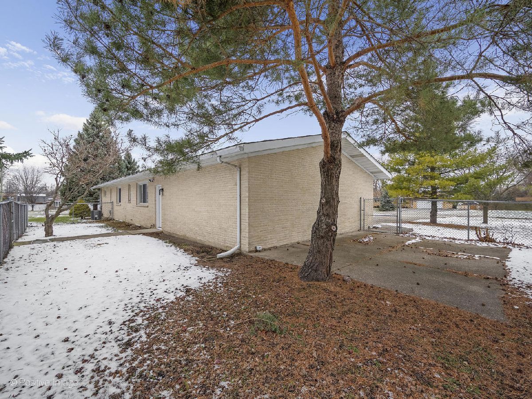
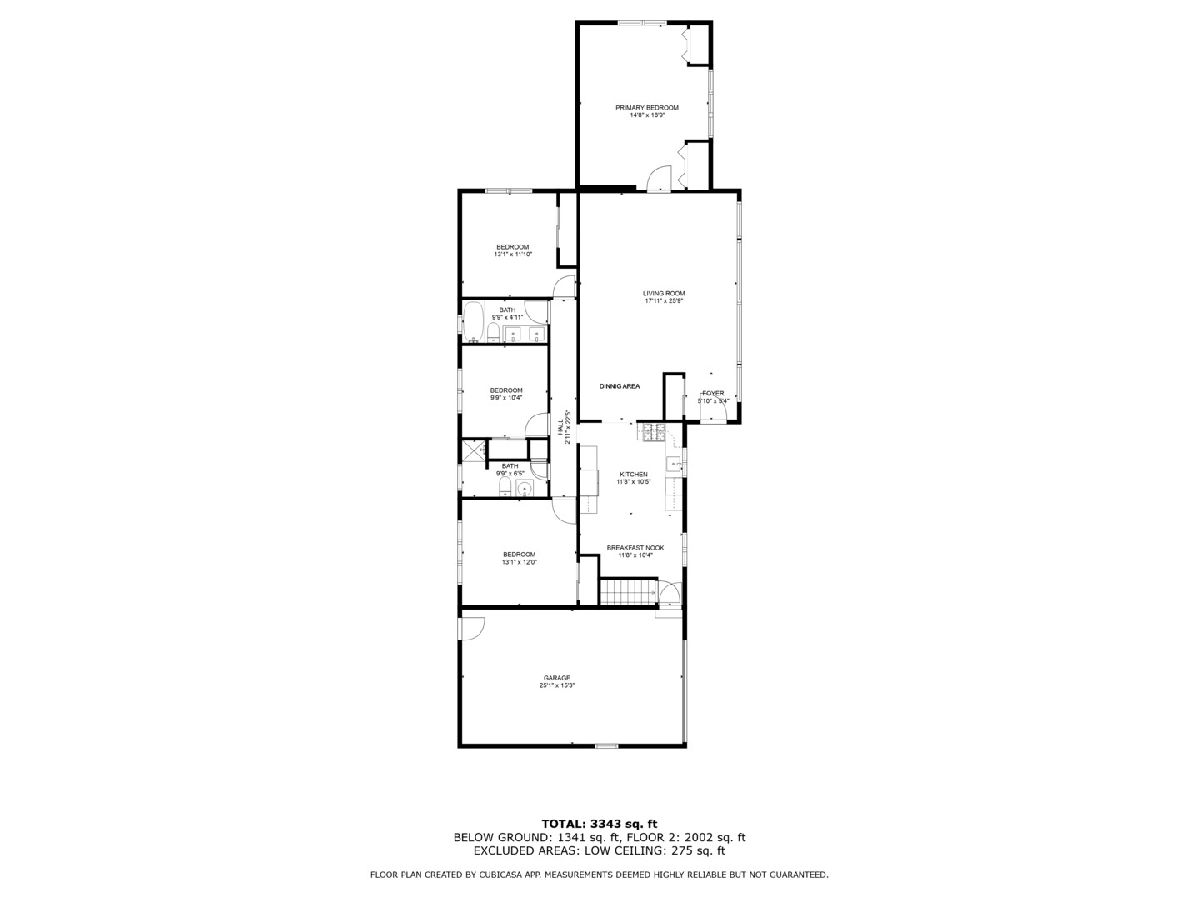
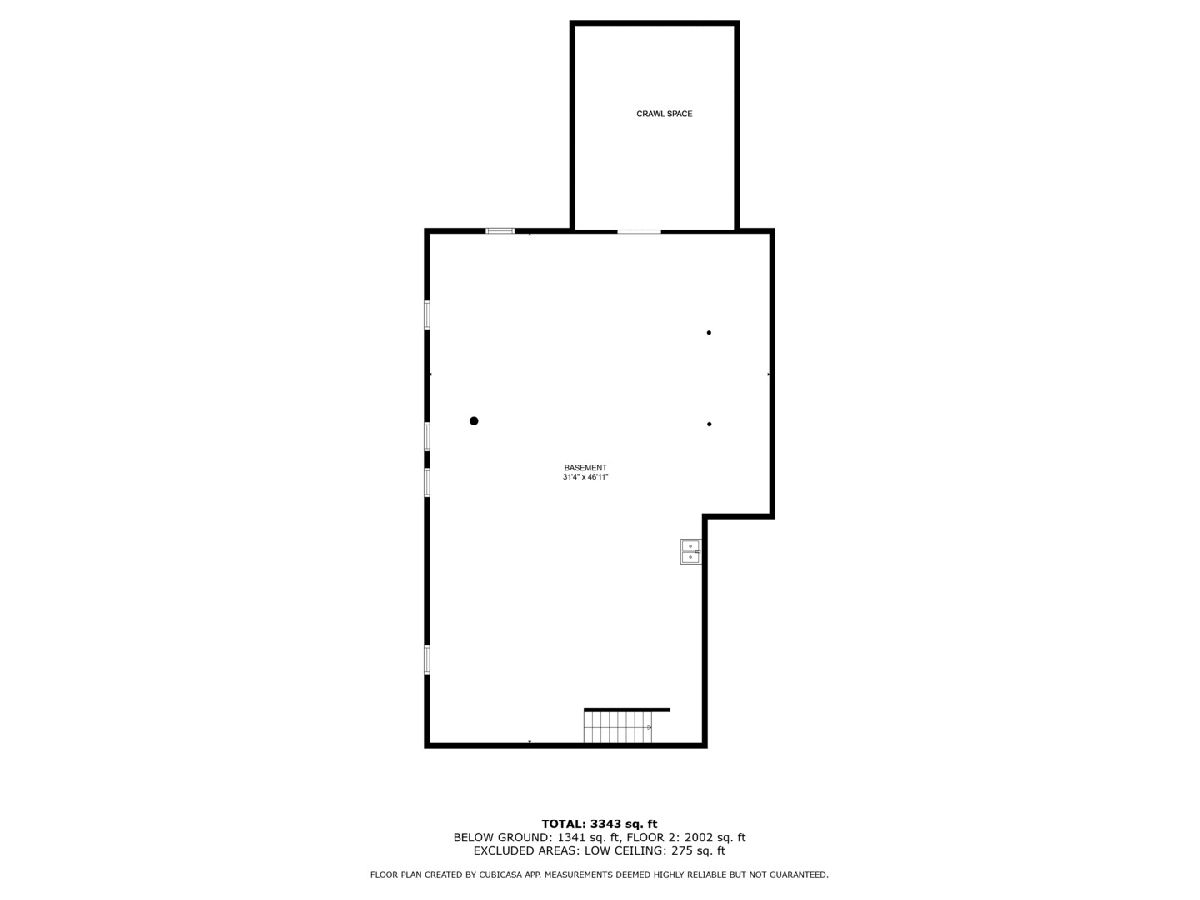
Room Specifics
Total Bedrooms: 4
Bedrooms Above Ground: 4
Bedrooms Below Ground: 0
Dimensions: —
Floor Type: —
Dimensions: —
Floor Type: —
Dimensions: —
Floor Type: —
Full Bathrooms: 2
Bathroom Amenities: Double Sink
Bathroom in Basement: 0
Rooms: —
Basement Description: Unfinished,Storage Space
Other Specifics
| 2.5 | |
| — | |
| Concrete | |
| — | |
| — | |
| 84 X 240 | |
| — | |
| — | |
| — | |
| — | |
| Not in DB | |
| — | |
| — | |
| — | |
| — |
Tax History
| Year | Property Taxes |
|---|
Contact Agent
Contact Agent
Listing Provided By
Coldwell Banker Realty


