1452 Walnut Drive, West Dundee, Illinois 60118
$2,500
|
Rented
|
|
| Status: | Rented |
| Sqft: | 2,992 |
| Cost/Sqft: | $0 |
| Beds: | 4 |
| Baths: | 3 |
| Year Built: | 2005 |
| Property Taxes: | $0 |
| Days On Market: | 2413 |
| Lot Size: | 0,00 |
Description
Good Credit a Must. Available Now. Dogs Allowed. Just like new...all rooms, doors, trim, closets and ceilings have been freshly painted. Brand new carpeting through out. Very roomy 4 bedroom home with 2 1/2 baths, Den/office with beautiful french doors, formal dining room and butler's pantry. Spacious kitchen features eat in area, breakfast bar, SS appliances, 42" cabinets, lots of counter space and walk in pantry. Great Room with wall to ceiling wood burning brick fireplace with gas start. Large master suite with two walk in closets, garden tub, separate shower & dual sink vanity. 2nd Floor laundry. Full basement, beautiful backyard, deck, enclosed pet area and gorgeous views. This Prairie Style home is located on a cul-de-sac across the street from common area and park. Great Location on a premium lot in Grande Pointe Meadows.
Property Specifics
| Residential Rental | |
| — | |
| — | |
| 2005 | |
| — | |
| — | |
| No | |
| — |
| Kane | |
| Grand Pointe Meadows | |
| — / — | |
| — | |
| — | |
| — | |
| 10369760 | |
| — |
Nearby Schools
| NAME: | DISTRICT: | DISTANCE: | |
|---|---|---|---|
|
Grade School
Dundee Highlands Elementary Scho |
300 | — | |
|
Middle School
Dundee Middle School |
300 | Not in DB | |
|
High School
H D Jacobs High School |
300 | Not in DB | |
Property History
| DATE: | EVENT: | PRICE: | SOURCE: |
|---|---|---|---|
| 3 Mar, 2015 | Under contract | $0 | MRED MLS |
| 16 Feb, 2015 | Listed for sale | $0 | MRED MLS |
| 21 Jun, 2019 | Under contract | $0 | MRED MLS |
| 9 May, 2019 | Listed for sale | $0 | MRED MLS |
| 9 Jul, 2021 | Sold | $395,000 | MRED MLS |
| 29 May, 2021 | Under contract | $374,900 | MRED MLS |
| 25 Apr, 2021 | Listed for sale | $374,900 | MRED MLS |
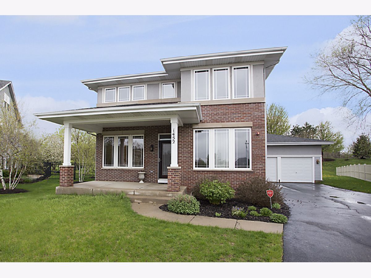
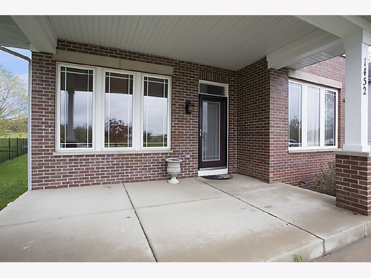
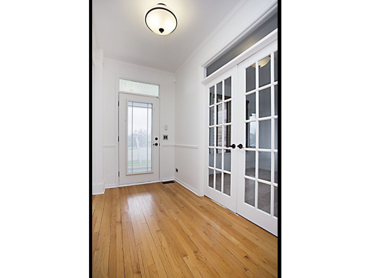
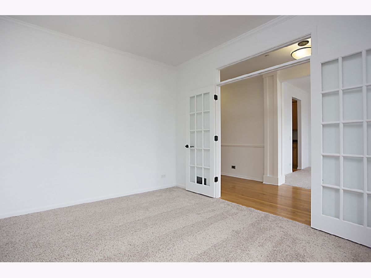
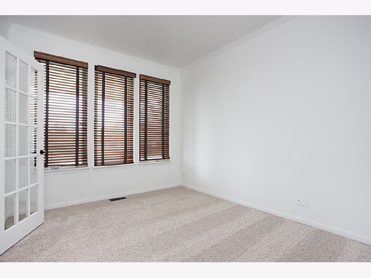
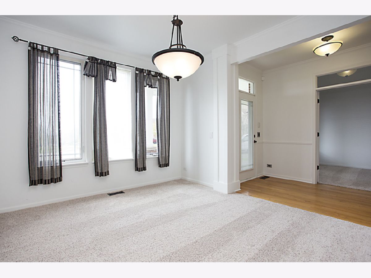
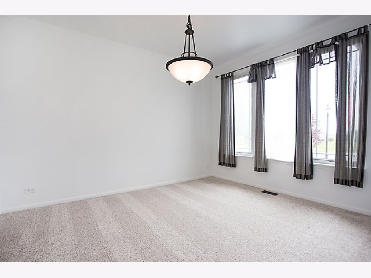
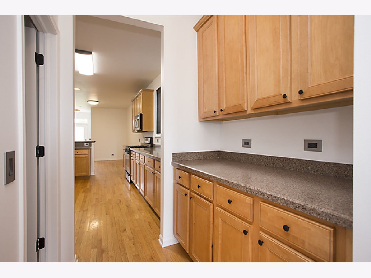
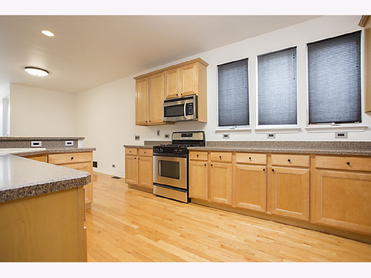
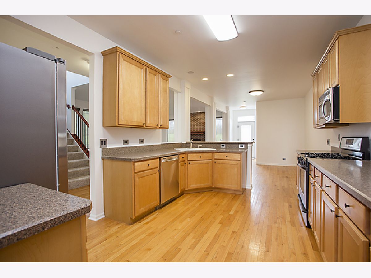
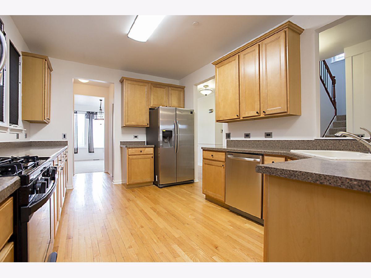
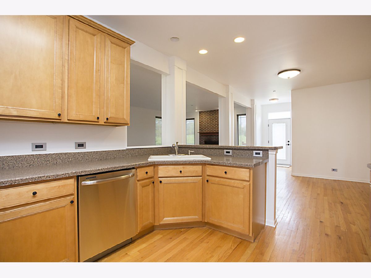
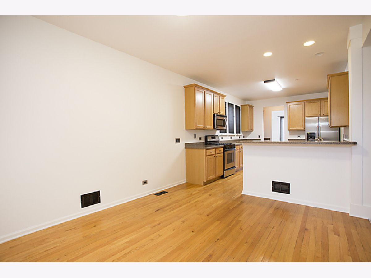
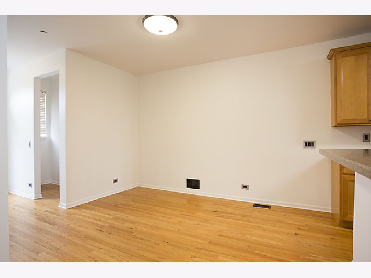
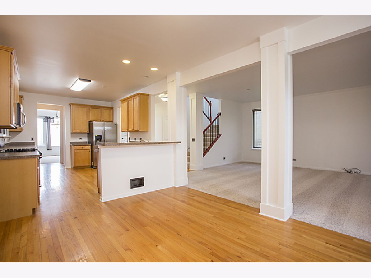
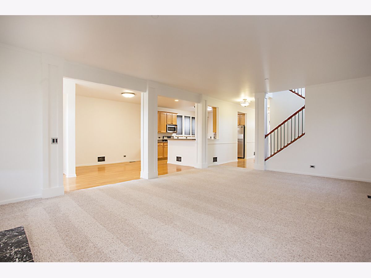
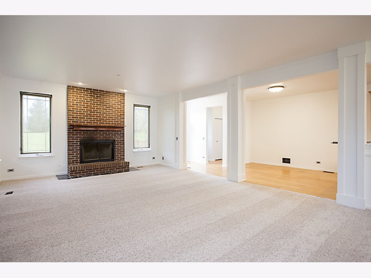
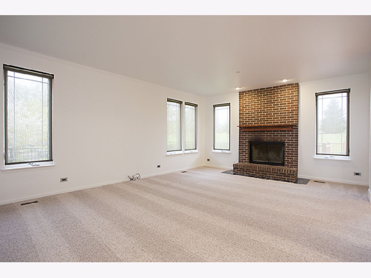
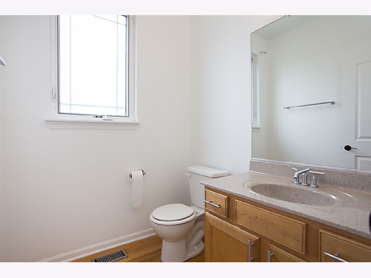
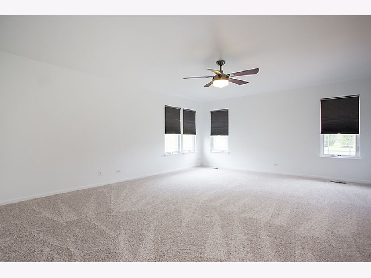
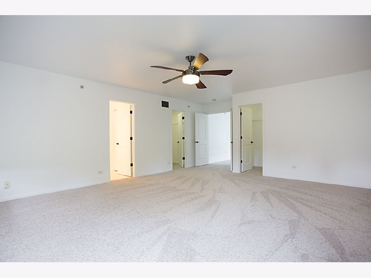
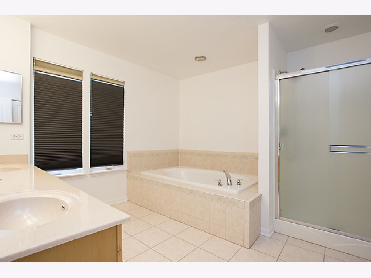
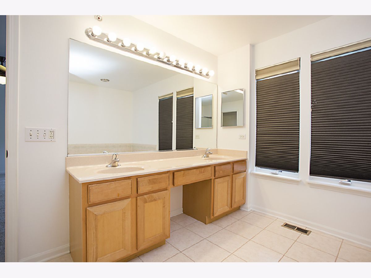
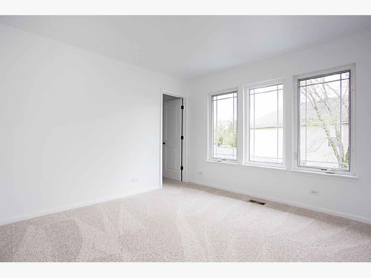
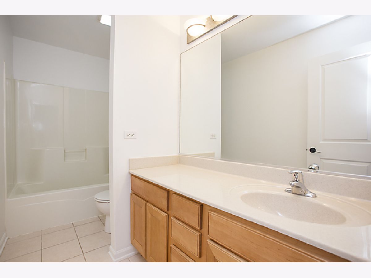
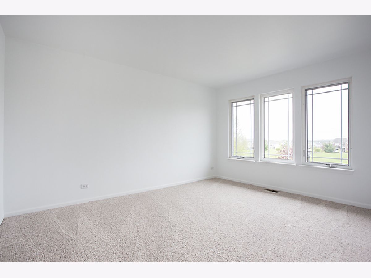
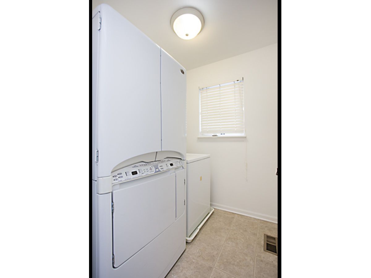
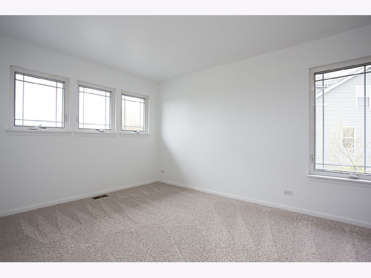
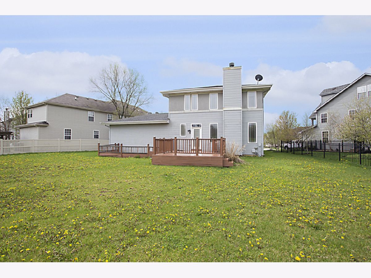
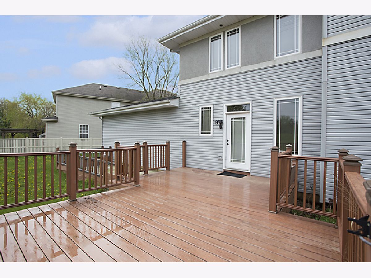
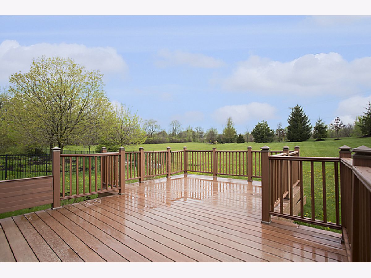
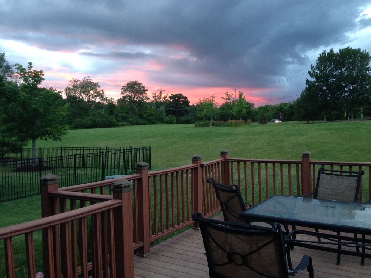
Room Specifics
Total Bedrooms: 4
Bedrooms Above Ground: 4
Bedrooms Below Ground: 0
Dimensions: —
Floor Type: —
Dimensions: —
Floor Type: —
Dimensions: —
Floor Type: —
Full Bathrooms: 3
Bathroom Amenities: Separate Shower,Double Sink,Garden Tub
Bathroom in Basement: 0
Rooms: —
Basement Description: Unfinished
Other Specifics
| 2 | |
| — | |
| Asphalt | |
| — | |
| — | |
| 39X116X159X126 | |
| — | |
| — | |
| — | |
| — | |
| Not in DB | |
| — | |
| — | |
| — | |
| — |
Tax History
| Year | Property Taxes |
|---|---|
| 2021 | $9,102 |
Contact Agent
Contact Agent
Listing Provided By
Personal Touch Realty Inc


