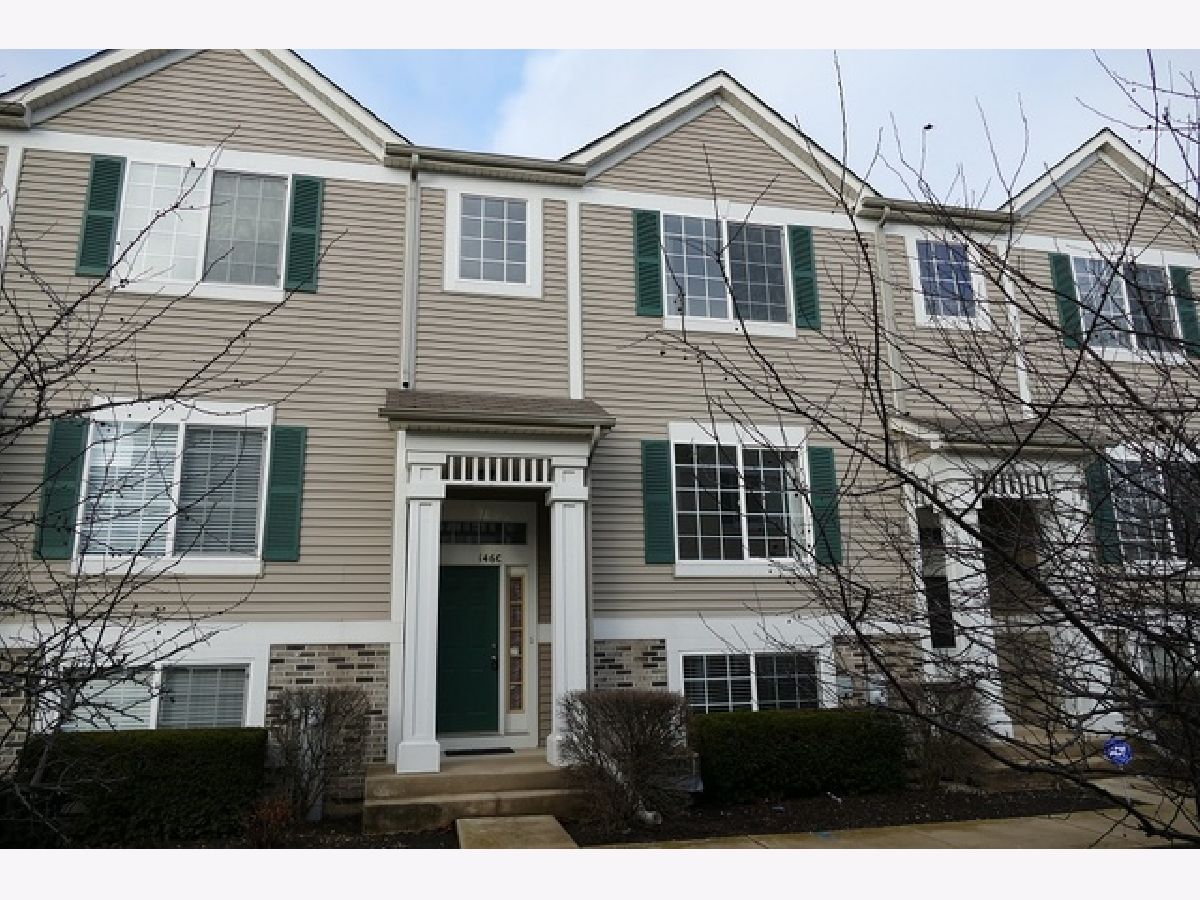146 Enclave Circle, Bolingbrook, Illinois 60440
$1,750
|
Rented
|
|
| Status: | Rented |
| Sqft: | 1,566 |
| Cost/Sqft: | $0 |
| Beds: | 2 |
| Baths: | 3 |
| Year Built: | 2002 |
| Property Taxes: | $0 |
| Days On Market: | 2095 |
| Lot Size: | 0,00 |
Description
Beautiful Sunny South facing Townhouse in quite location with hundred of stores with walking distance, SS Appliances, move in ready, three levels of wonderful living space with 2 bedrooms + Lower Level can use as 3rd Bedroom or family Room, 2.1 Baths and attached 2 car gar. Large Living Room with switch on fireplace, formal dinning room, Breakfast room lead to balcony, Master Bedroom with Ceiling fan and Walk in organize closet, 2nd bedroom with Walk in organize closet, 2nd level laundry, Across from park and play ground. Close to 55/355, Walmart, Costco, Ikea, Macy, Menards, etc. No smoking, no pet & credit check. Agent Owned!
Property Specifics
| Residential Rental | |
| 2 | |
| — | |
| 2002 | |
| Full | |
| — | |
| No | |
| — |
| Will | |
| The Enclave | |
| — / — | |
| — | |
| Lake Michigan | |
| Public Sewer | |
| 10736442 | |
| — |
Nearby Schools
| NAME: | DISTRICT: | DISTANCE: | |
|---|---|---|---|
|
Grade School
John R Tibbott Elementary School |
365U | — | |
|
Middle School
Hubert H Humphrey Middle School |
365U | Not in DB | |
|
High School
Bolingbrook High School |
365U | Not in DB | |
Property History
| DATE: | EVENT: | PRICE: | SOURCE: |
|---|---|---|---|
| 16 Dec, 2016 | Sold | $128,834 | MRED MLS |
| 14 Nov, 2016 | Under contract | $137,800 | MRED MLS |
| — | Last price change | $137,800 | MRED MLS |
| 4 Nov, 2016 | Listed for sale | $137,800 | MRED MLS |
| 10 Jun, 2020 | Under contract | $0 | MRED MLS |
| 4 Jun, 2020 | Listed for sale | $0 | MRED MLS |

Room Specifics
Total Bedrooms: 2
Bedrooms Above Ground: 2
Bedrooms Below Ground: 0
Dimensions: —
Floor Type: Carpet
Full Bathrooms: 3
Bathroom Amenities: —
Bathroom in Basement: 0
Rooms: Balcony/Porch/Lanai,Breakfast Room
Basement Description: Finished
Other Specifics
| 2 | |
| — | |
| Asphalt | |
| Deck | |
| — | |
| COMMON | |
| — | |
| Full | |
| Second Floor Laundry, Storage | |
| Range, Microwave, Dishwasher, Refrigerator, Washer, Dryer, Disposal, Stainless Steel Appliance(s) | |
| Not in DB | |
| — | |
| — | |
| Park | |
| Attached Fireplace Doors/Screen, Gas Log, Gas Starter |
Tax History
| Year | Property Taxes |
|---|---|
| 2016 | $3,449 |
Contact Agent
Contact Agent
Listing Provided By
RE/MAX of Naperville


