146 Towers Keep, Highland Park, Illinois 60035
$7,000
|
Rented
|
|
| Status: | Rented |
| Sqft: | 4,772 |
| Cost/Sqft: | $0 |
| Beds: | 4 |
| Baths: | 5 |
| Year Built: | 1890 |
| Property Taxes: | $0 |
| Days On Market: | 1660 |
| Lot Size: | 0,00 |
Description
Come see this historic & prestigious Fort Sheridan 6,000+ SF luxury home completely rebuilt in 1995. Exquisite details and so much great living space! This magnificent home features a huge eat-in gourmet kitchen with breakfast bar, Viking double ovens & cook-top, Sub-Zero refrigerator, two beverage fridges and gorgeous custom cabinetry. The open first floor layout is very versatile with space for lounging, dining, music and more. There is even a mudroom with a full bath, three car attached garage and a beautiful back deck. The primary suite has high vaulted ceilings, a stone fireplace, large walk-in closet and spacious spa bath with over-sized custom tile steam shower, double vanity and jetted tub. Laundry and three additional bedrooms complete the second floor. Each room is unique. One has a loft, one has a peek of the lake and one is being used as an incredible playroom! The basement was recently refinished with vinyl faux wood flooring and offers plenty of room to work-out, relax or entertain, especially in the cozy theater room. A total of three stone fireplaces throughout! Short distance to Lake Michigan, restaurants, train and shopping.
Property Specifics
| Residential Rental | |
| — | |
| — | |
| 1890 | |
| Full | |
| — | |
| No | |
| — |
| Lake | |
| Fort Sheridan | |
| — / — | |
| — | |
| Lake Michigan | |
| Public Sewer | |
| 11151606 | |
| — |
Nearby Schools
| NAME: | DISTRICT: | DISTANCE: | |
|---|---|---|---|
|
Grade School
Wayne Thomas Elementary School |
112 | — | |
|
Middle School
Northwood Junior High School |
112 | Not in DB | |
|
High School
Highland Park High School |
113 | Not in DB | |
Property History
| DATE: | EVENT: | PRICE: | SOURCE: |
|---|---|---|---|
| 30 Apr, 2007 | Sold | $860,000 | MRED MLS |
| 16 Apr, 2007 | Under contract | $924,900 | MRED MLS |
| — | Last price change | $934,900 | MRED MLS |
| 26 Oct, 2006 | Listed for sale | $949,900 | MRED MLS |
| 5 Aug, 2021 | Under contract | $0 | MRED MLS |
| 10 Jul, 2021 | Listed for sale | $0 | MRED MLS |
| 24 Jul, 2022 | Under contract | $0 | MRED MLS |
| 6 Jul, 2022 | Listed for sale | $0 | MRED MLS |
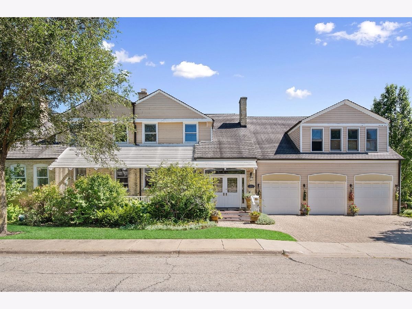
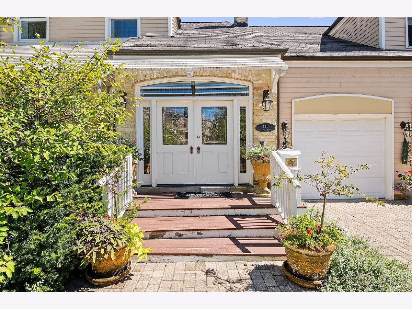
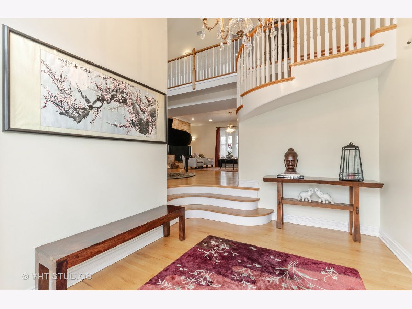
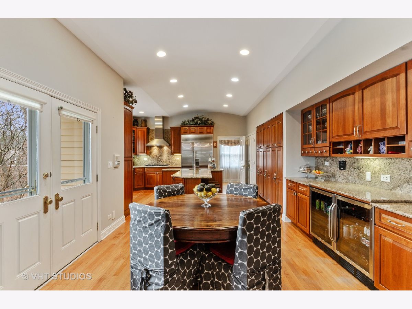
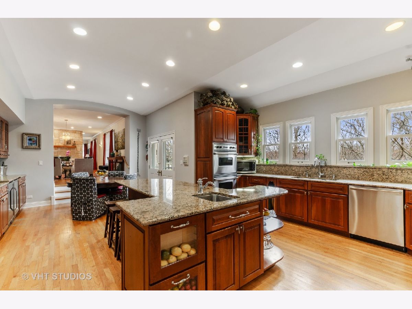
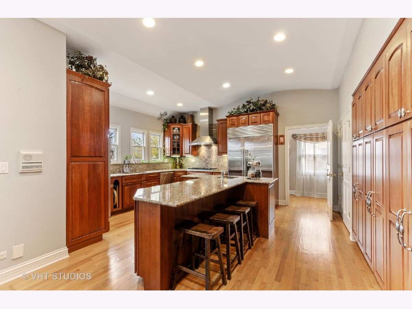
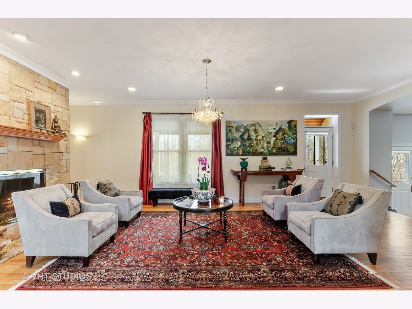
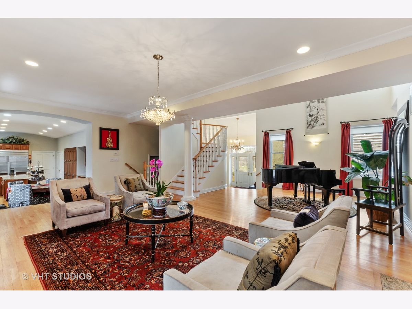
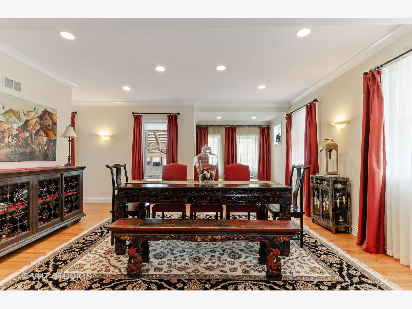
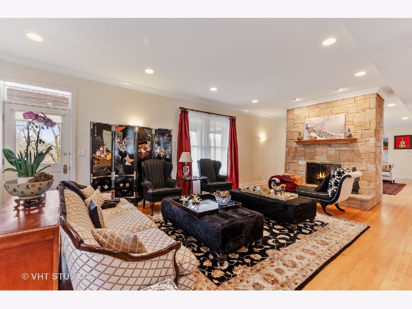
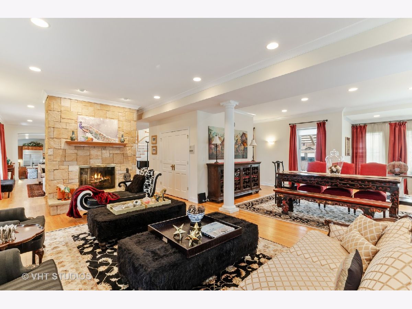
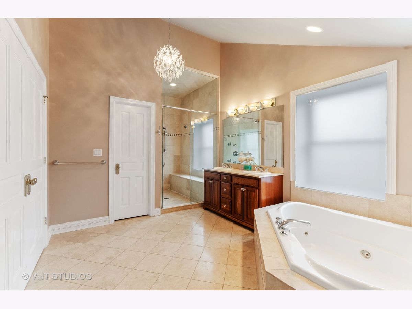
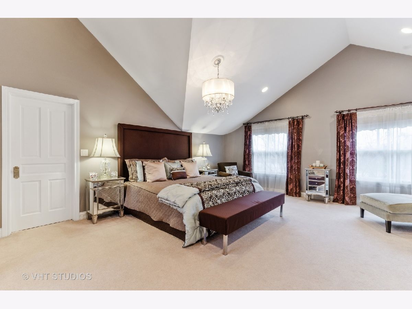
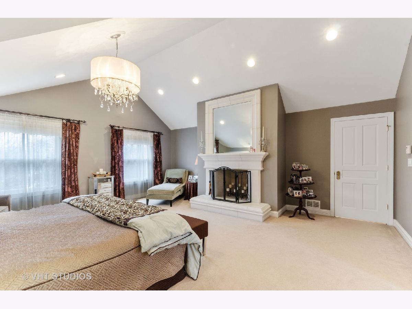
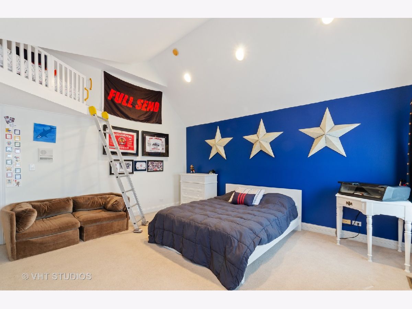
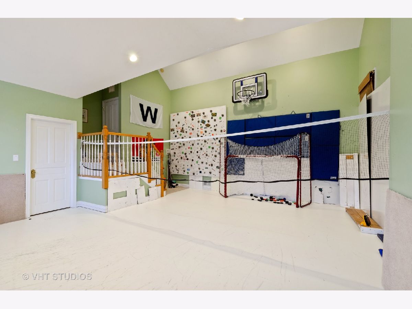
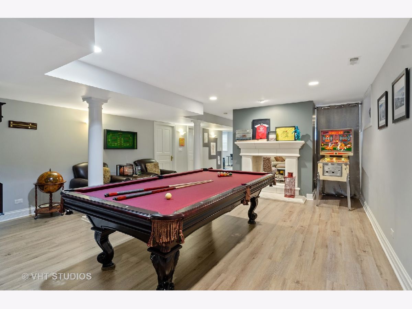
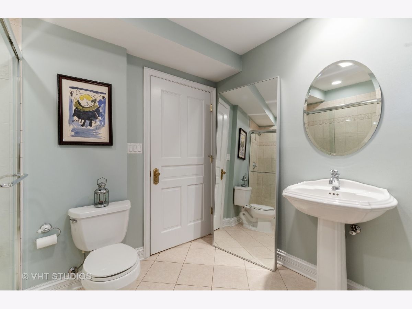
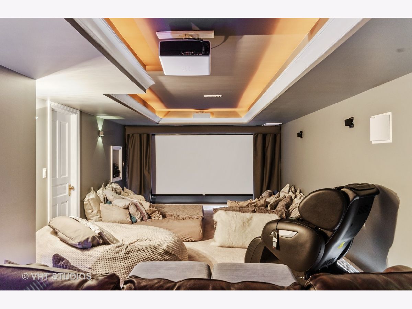
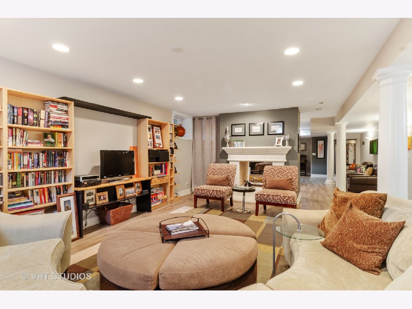
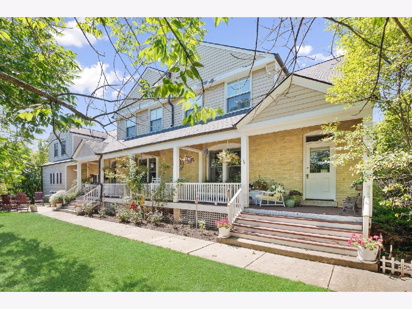
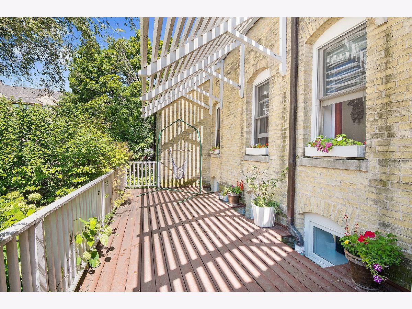
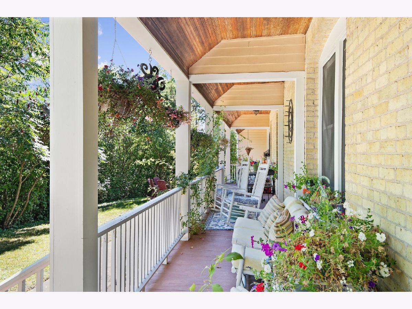
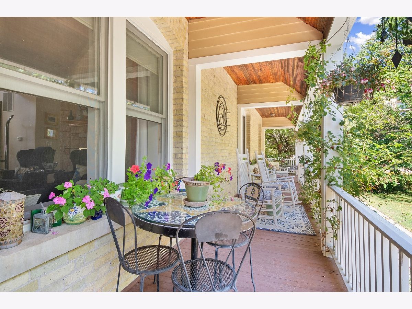
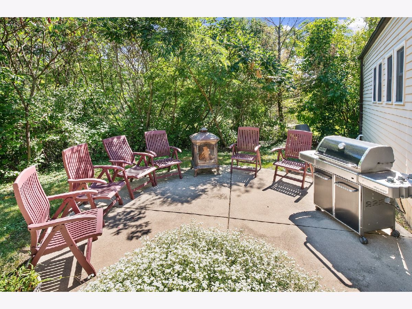
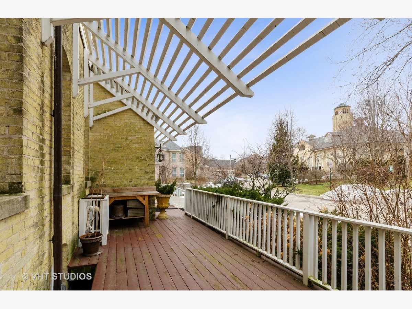
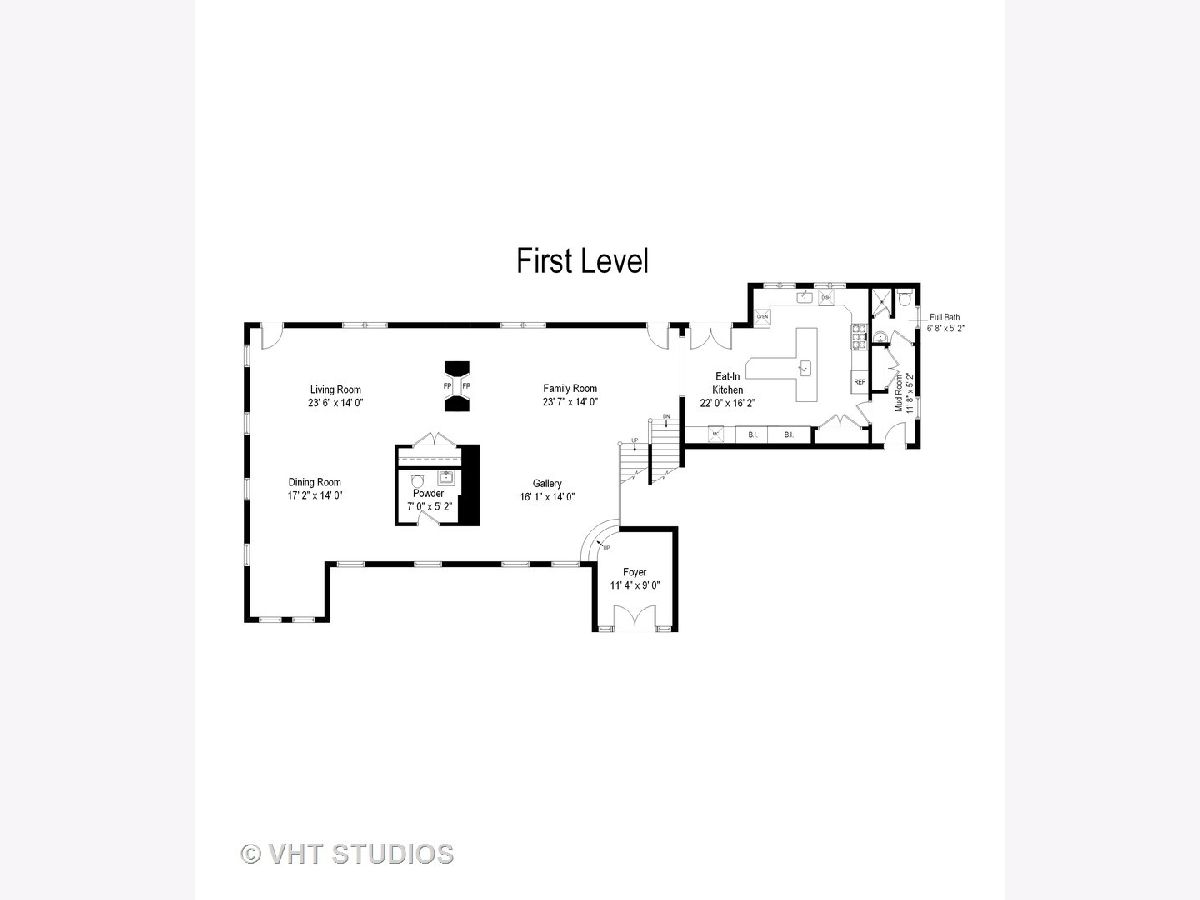
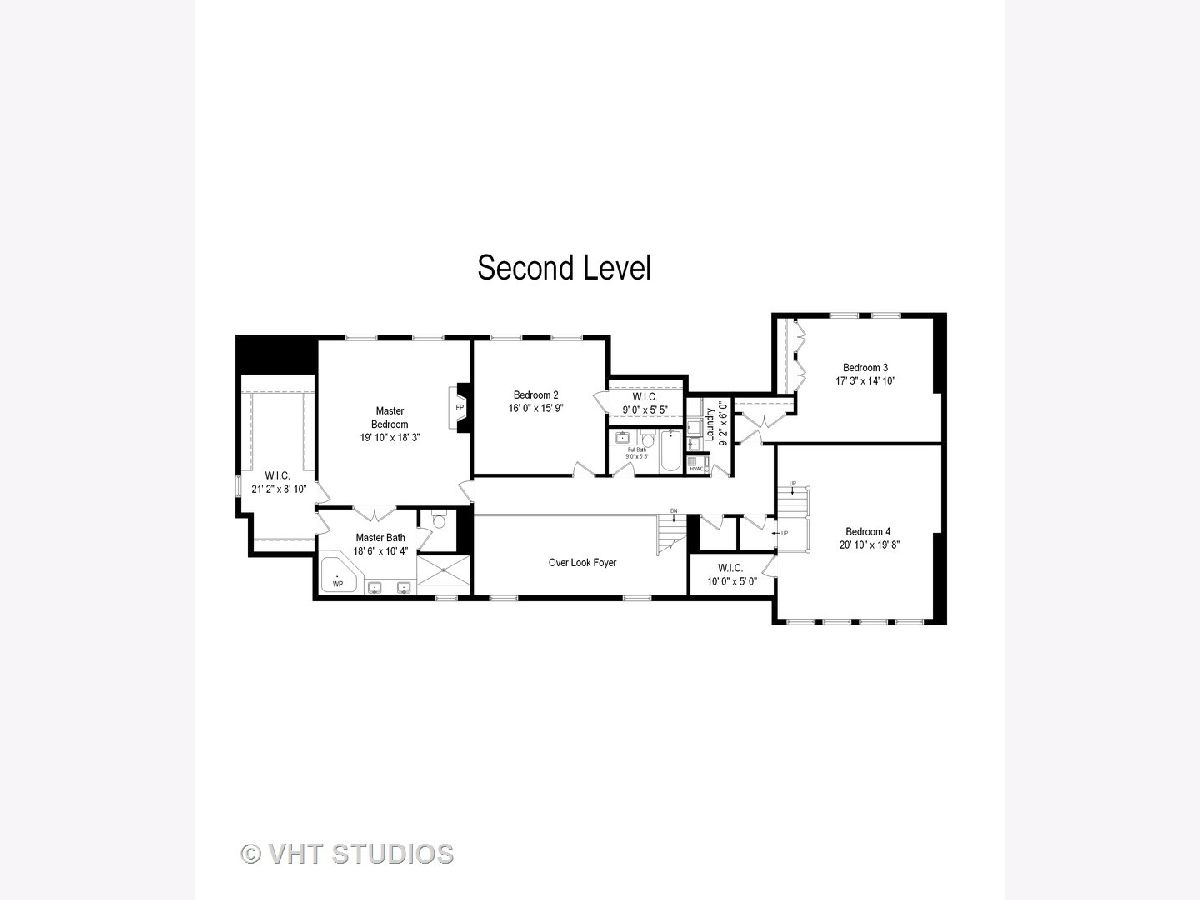
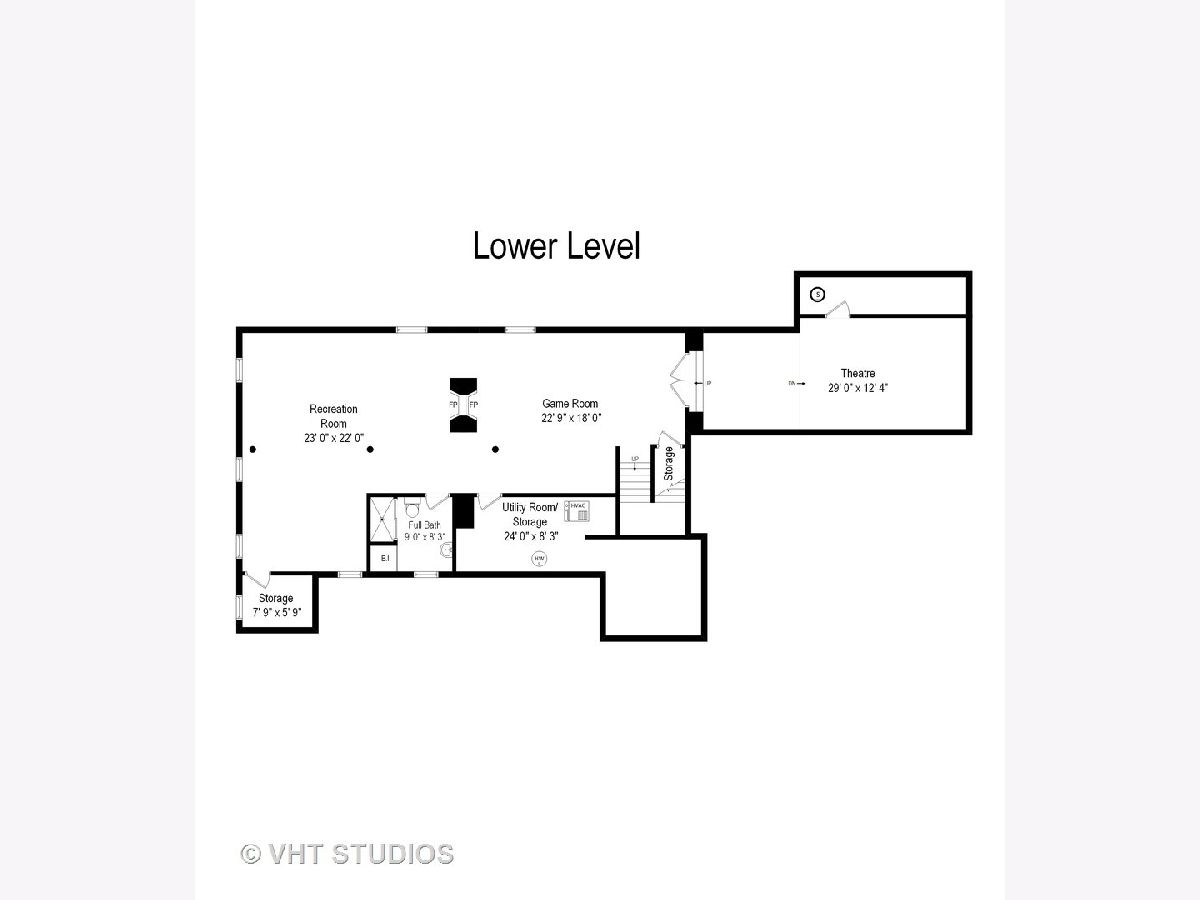
Room Specifics
Total Bedrooms: 4
Bedrooms Above Ground: 4
Bedrooms Below Ground: 0
Dimensions: —
Floor Type: Carpet
Dimensions: —
Floor Type: Carpet
Dimensions: —
Floor Type: Other
Full Bathrooms: 5
Bathroom Amenities: Whirlpool,Steam Shower,Double Sink
Bathroom in Basement: 1
Rooms: Recreation Room,Game Room,Theatre Room,Foyer,Mud Room,Gallery
Basement Description: Finished
Other Specifics
| 3 | |
| Concrete Perimeter | |
| Brick | |
| Balcony, Deck | |
| Corner Lot | |
| 104X95X157X123 | |
| — | |
| Full | |
| Vaulted/Cathedral Ceilings, Skylight(s), Hardwood Floors, Second Floor Laundry, First Floor Full Bath | |
| Double Oven, Range, Dishwasher, Washer, Dryer, Disposal | |
| Not in DB | |
| — | |
| — | |
| — | |
| Double Sided, Attached Fireplace Doors/Screen, Gas Starter |
Tax History
| Year | Property Taxes |
|---|---|
| 2007 | $19,833 |
Contact Agent
Contact Agent
Listing Provided By
Compass


