14610 General Drive, Plainfield, Illinois 60544
$3,500
|
Rented
|
|
| Status: | Rented |
| Sqft: | 3,080 |
| Cost/Sqft: | $0 |
| Beds: | 4 |
| Baths: | 3 |
| Year Built: | 2004 |
| Property Taxes: | $0 |
| Days On Market: | 806 |
| Lot Size: | 0,00 |
Description
This 4 bedroom, 2.5 bath home is located in the highly sought after Liberty Grove subdivision in northern Plainfield. With over 3000 sq ft. of living space, there is plenty of room to spread out. Numerous windows allow for an abundance of natural light to fill the home. Just professionally painted throughout with rich gray hues accented with bright white wall trim. The main level features hardwood floors, a formal living room, dining room, smart thermostat, chestnut maple cabinet kitchen with a center island, pantry, new kitchen faucet and stainless steel appliances. The breakfast area is adjacent to an ample sized family room with LED can lights. Additionally, there is a den/office next to a conveniently located powder room. The entire upstairs boasts newly installed slate colored laminate flooring, a large master ensuite with 2 walk-in closets, new double vanity, faucets, soaker tub, separate walk-in Italian tiled shower with double shower heads and new glass door. There are also three additional, spacious bedrooms with considerable closet space and remote controlled ceiling fans. The hallway bathroom is equipped with a new faucet and vanity. Also, a sizable loft area that can be converted into a fifth bedroom and a laundry room with brand new smart washer and dryer. Throughout the home, you will find white six panel doors. The furnace and A/C unit have been newly installed and come with a 10-year warranty... hot water tank (2022). The full unfinished basement provides plenty of storage space and is ready for your ideas. A large 3-car garage, refinished driveway and a spacious fenced-in backyard with a paver patio, fire pit and apple tree. The exterior of the home has just been power washed. In addition, you will have access to all the amenities offered by Liberty Grove. These include a sensational and private 5-acre aquatic center with a pool, splash pad, and cyclone slide, as well as a clubhouse. The community also hosts a Summer Bash event with fun activities and food trucks, as well as an Easter egg hunt. Located near downtown Plainfield and many amenities such as parks, charming shops, dining, and entertainment. It is also close to the YMCA, Settler's Park, and offers easy access to the Pace Park & Ride, I-55, and Route 59, highly acclaimed Plainfield North High School district and is within walking distance of Lincoln elementary school. Minimum application requirements: income 2.5x monthly rent, 3 months proof of income, credit 650, 2 month security deposit. Sorry, NO PETS. Listing agent can run credit and background via MySmartMove, or Tenant's agent can run credit and background so long as it is recent (within 30 days) full 3 bureau report with criminal and eviction background checks. Rental Application available under Additional Documents. Only fully completed applications with 3 months proof of income and credit/background reports will be considered. Thank you!
Property Specifics
| Residential Rental | |
| — | |
| — | |
| 2004 | |
| — | |
| — | |
| No | |
| — |
| Will | |
| Liberty Grove | |
| — / — | |
| — | |
| — | |
| — | |
| 11946331 | |
| — |
Nearby Schools
| NAME: | DISTRICT: | DISTANCE: | |
|---|---|---|---|
|
Grade School
Lincoln Elementary School |
202 | — | |
|
Middle School
Ira Jones Middle School |
202 | Not in DB | |
|
High School
Plainfield North High School |
202 | Not in DB | |
Property History
| DATE: | EVENT: | PRICE: | SOURCE: |
|---|---|---|---|
| 24 Jul, 2015 | Sold | $275,000 | MRED MLS |
| 5 Jun, 2015 | Under contract | $275,000 | MRED MLS |
| — | Last price change | $285,000 | MRED MLS |
| 9 Apr, 2015 | Listed for sale | $285,000 | MRED MLS |
| 16 Oct, 2017 | Under contract | $0 | MRED MLS |
| 25 Sep, 2017 | Listed for sale | $0 | MRED MLS |
| 13 Nov, 2023 | Sold | $465,000 | MRED MLS |
| 29 Sep, 2023 | Under contract | $465,000 | MRED MLS |
| — | Last price change | $475,000 | MRED MLS |
| 2 Sep, 2023 | Listed for sale | $475,000 | MRED MLS |
| 30 Dec, 2023 | Under contract | $0 | MRED MLS |
| 15 Dec, 2023 | Listed for sale | $0 | MRED MLS |
| 18 Dec, 2024 | Under contract | $0 | MRED MLS |
| 11 Aug, 2024 | Listed for sale | $0 | MRED MLS |
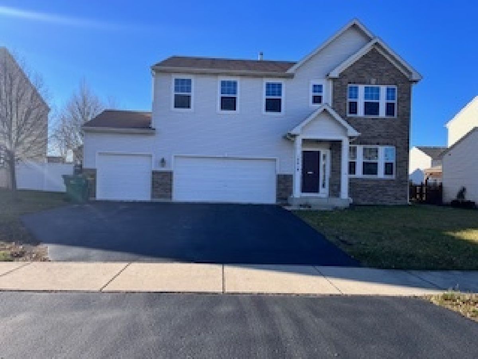
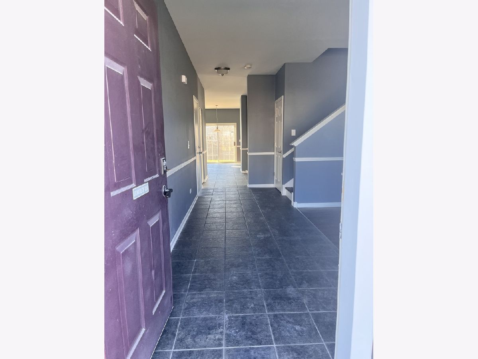
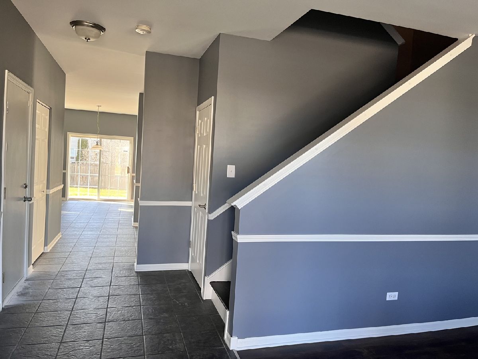
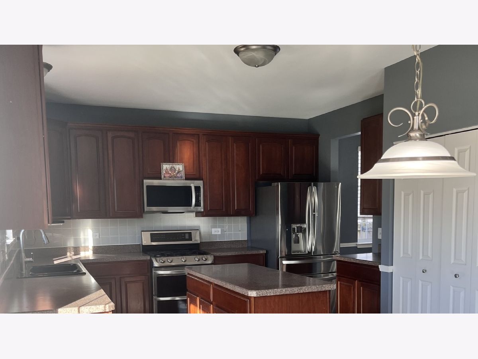
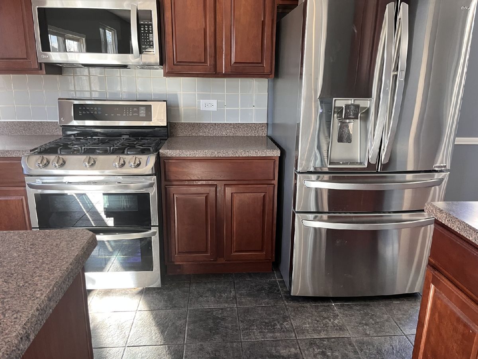
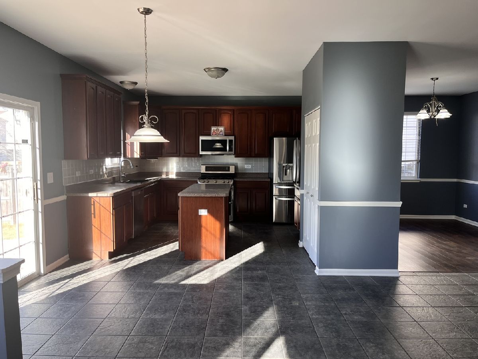
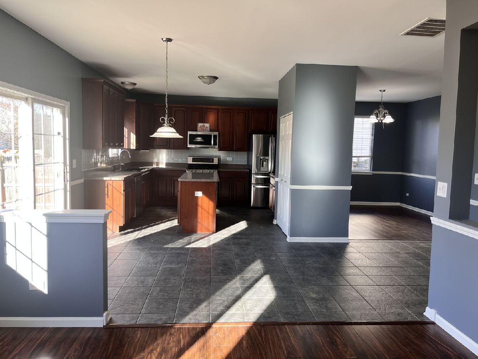
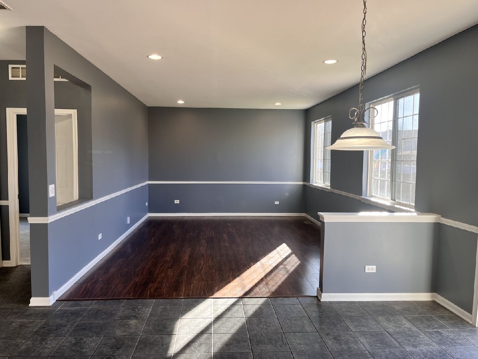
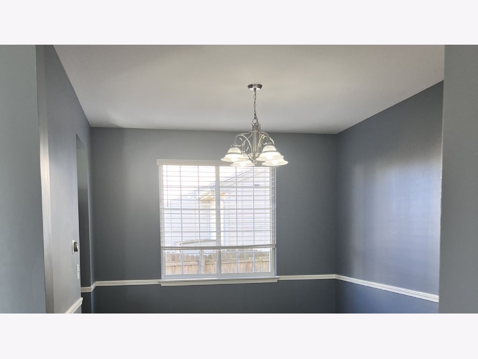
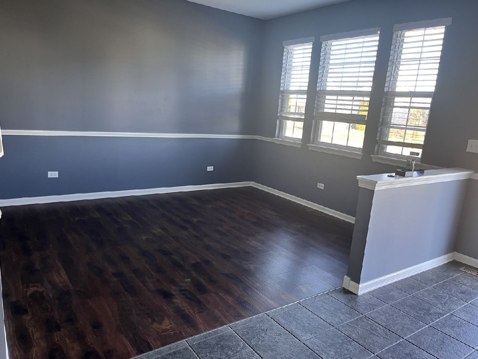
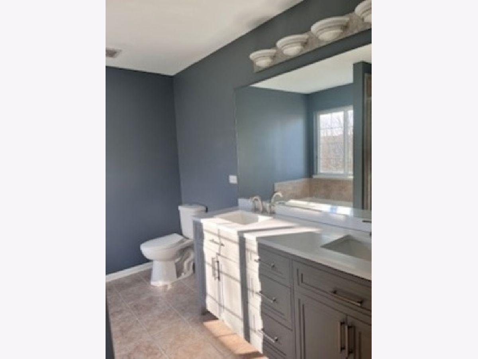
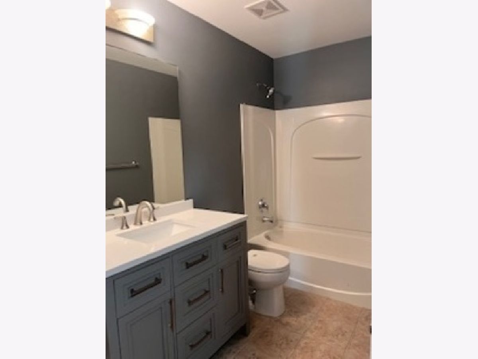
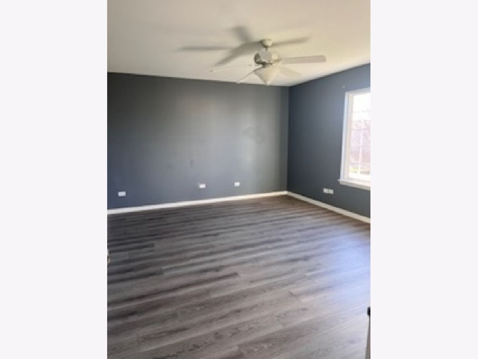
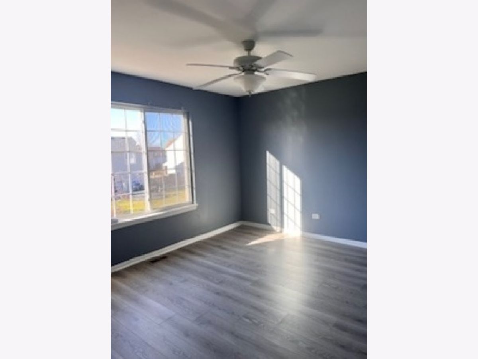
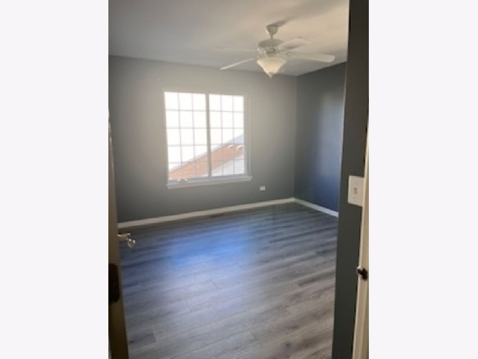
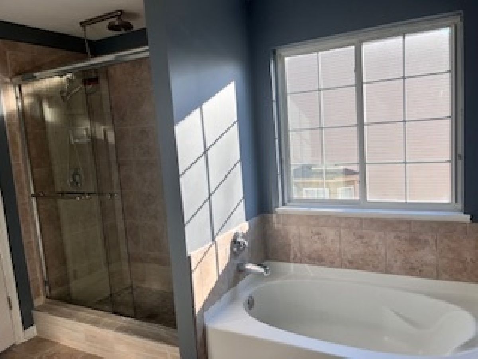
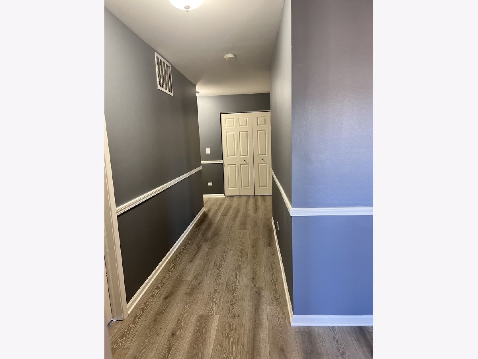
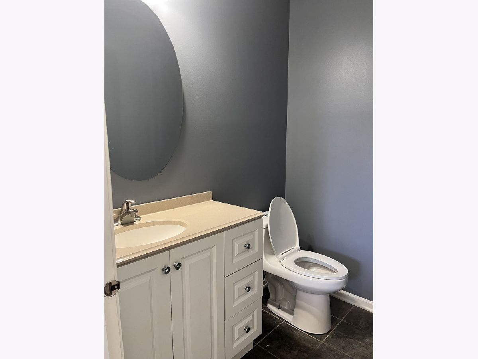
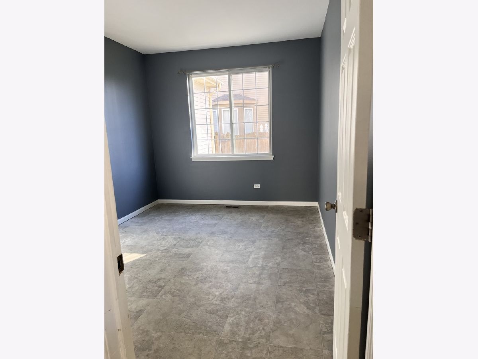
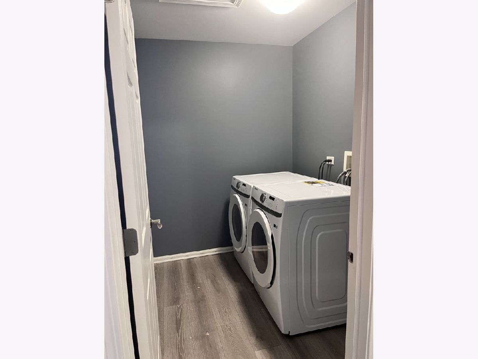
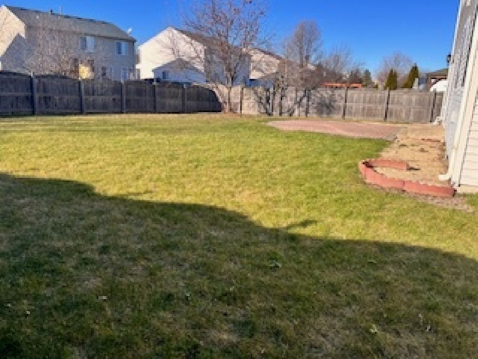
Room Specifics
Total Bedrooms: 4
Bedrooms Above Ground: 4
Bedrooms Below Ground: 0
Dimensions: —
Floor Type: —
Dimensions: —
Floor Type: —
Dimensions: —
Floor Type: —
Full Bathrooms: 3
Bathroom Amenities: Separate Shower,Double Sink,Soaking Tub
Bathroom in Basement: 0
Rooms: —
Basement Description: Unfinished
Other Specifics
| 3 | |
| — | |
| Asphalt | |
| — | |
| — | |
| 70 X 110 | |
| — | |
| — | |
| — | |
| — | |
| Not in DB | |
| — | |
| — | |
| — | |
| — |
Tax History
| Year | Property Taxes |
|---|---|
| 2015 | $7,110 |
| 2023 | $9,300 |
Contact Agent
Contact Agent
Listing Provided By
Berkshire Hathaway HomeServices Starck Real Estate


