14620 Country Lane Drive, Wadsworth, Illinois 60083
$2,950
|
Rented
|
|
| Status: | Rented |
| Sqft: | 2,160 |
| Cost/Sqft: | $0 |
| Beds: | 3 |
| Baths: | 3 |
| Year Built: | 1984 |
| Property Taxes: | $0 |
| Days On Market: | 983 |
| Lot Size: | 0,00 |
Description
Few homes like this are for rent! Stately ranch home located on a spacious lot within a great school district- available this summer! Classy 3-bedroom home with floor-to-ceiling windows and plenty of indoor and outdoor space to enjoy no matter what the season is. A cozy entry leads to a formal living room area with plenty of natural light and large windows overlooking the backyard & deck. Everything tastes better in this comfortable dining area off the kitchen with newer wood floors. The open and inviting family room also features wood floors, a refinished fireplace, and sliders that lead to a backyard sanctuary. Upgraded kitchen with granite, soft close cabinets & all appliances included. The main floor laundry room makes laundry day a breeze & steps away you have a guest half bath for convenience. The inviting master suite is truly " sweet" with a "shopper-sized" walk-in closet, private master bath with walk-in shower, and soaking tub & is overall conveniently spacious. 2 additional bedrooms share an updated hall bath. Arrive at a spacious scene when you head to the finished basement. Features a sizable rec room area plus an office/workout room and still a roomy storage space. Watch the seasons unfold with front-row seats in your own backyard. Landscape maintenance is included as far as a spring clean up and fall clean up. Grass cutting is the renter's responsibility. Relax in the lap of luxury and make this address your new "home".
Property Specifics
| Residential Rental | |
| — | |
| — | |
| 1984 | |
| — | |
| — | |
| No | |
| — |
| Lake | |
| — | |
| — / — | |
| — | |
| — | |
| — | |
| 11776131 | |
| — |
Nearby Schools
| NAME: | DISTRICT: | DISTANCE: | |
|---|---|---|---|
|
High School
Warren Township High School |
121 | Not in DB | |
Property History
| DATE: | EVENT: | PRICE: | SOURCE: |
|---|---|---|---|
| 5 Dec, 2019 | Sold | $325,000 | MRED MLS |
| 2 Nov, 2019 | Under contract | $335,000 | MRED MLS |
| 9 Aug, 2019 | Listed for sale | $335,000 | MRED MLS |
| 16 Jun, 2023 | Under contract | $0 | MRED MLS |
| 5 May, 2023 | Listed for sale | $0 | MRED MLS |

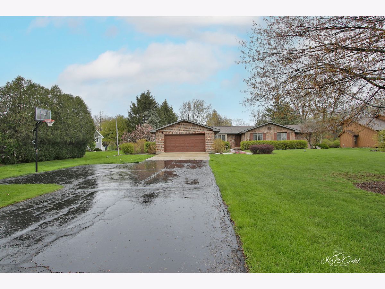
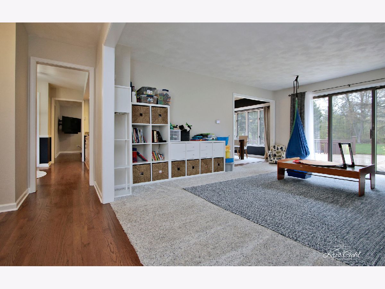
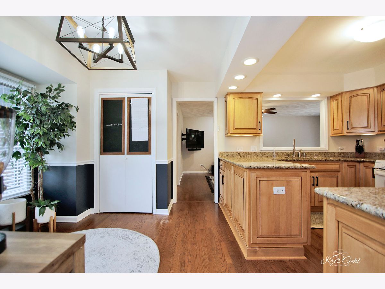
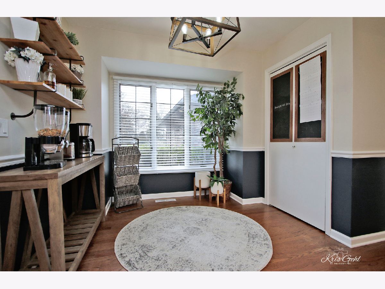
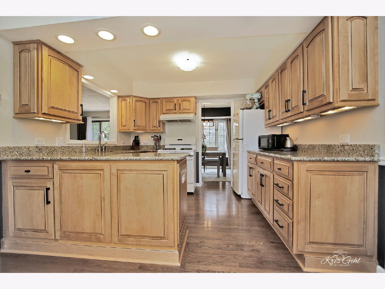
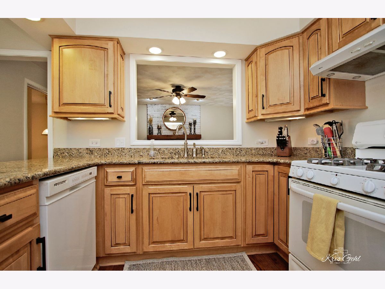
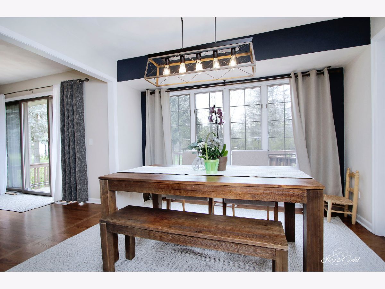
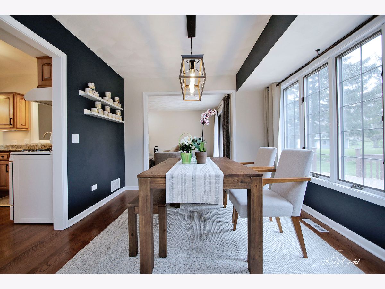
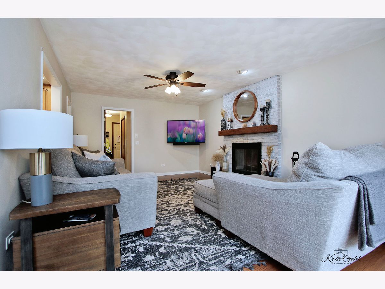
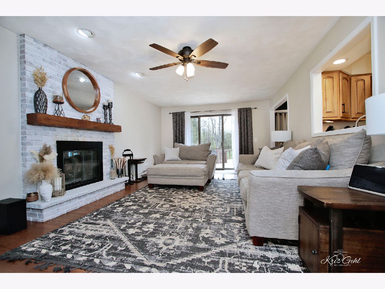
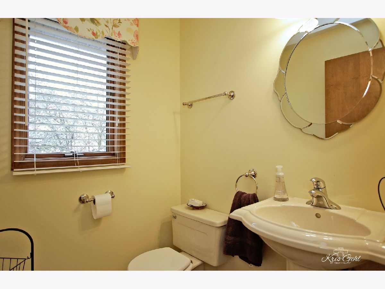
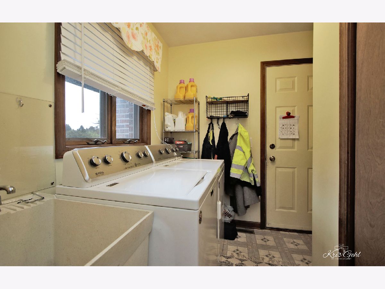
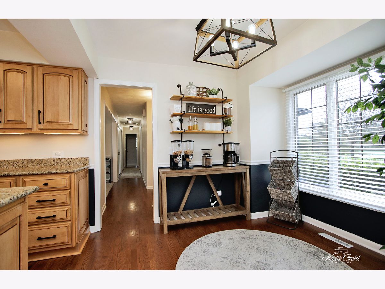
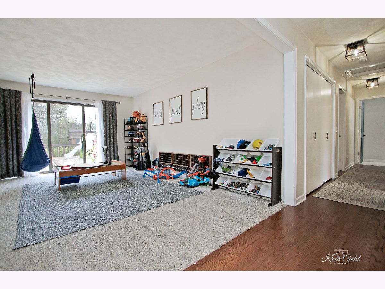
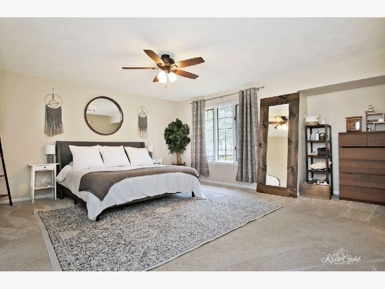
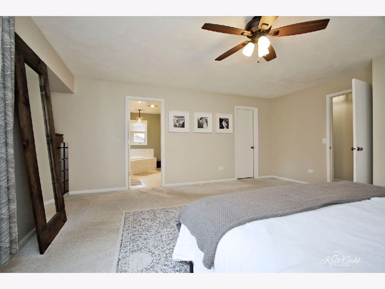
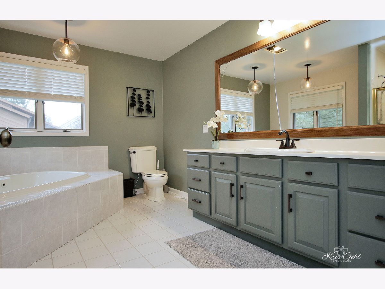
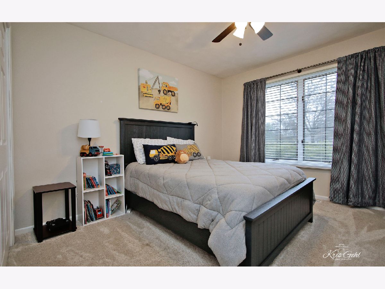
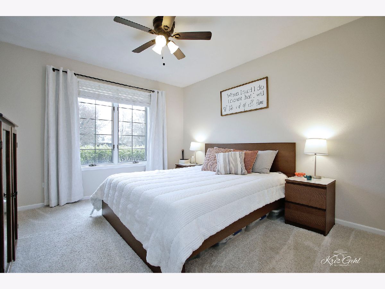
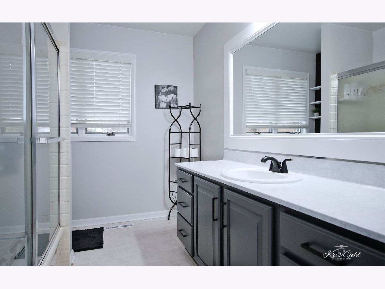
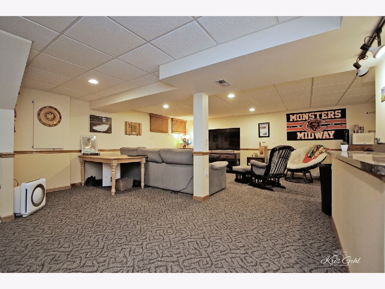
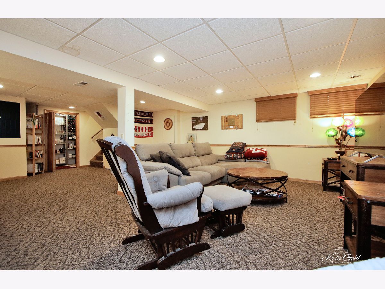
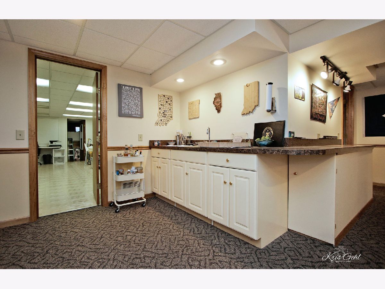
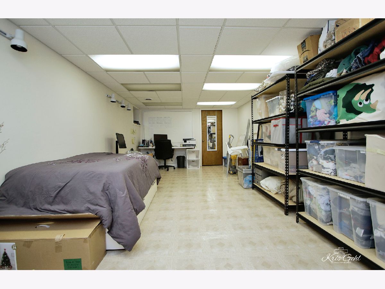
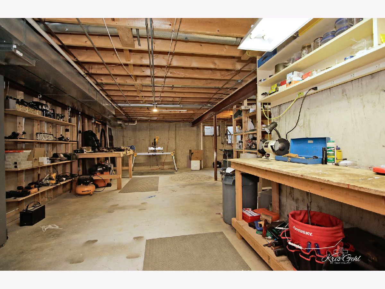
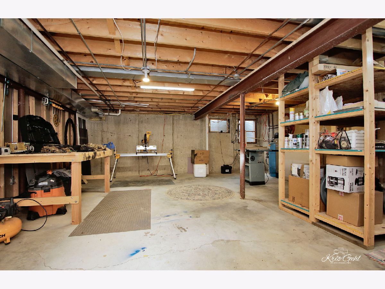
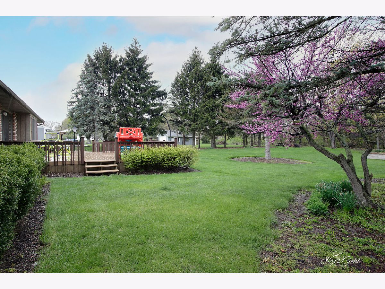
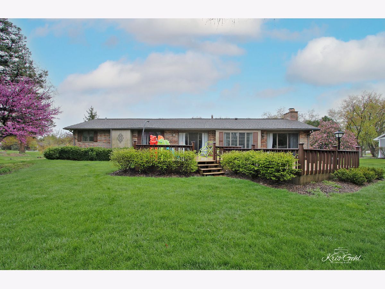
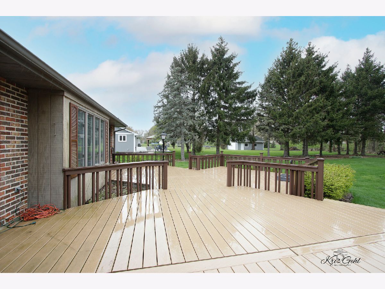
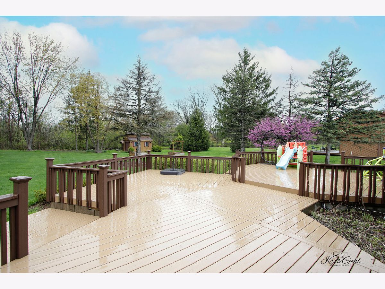
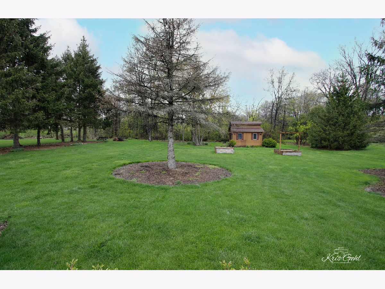
Room Specifics
Total Bedrooms: 3
Bedrooms Above Ground: 3
Bedrooms Below Ground: 0
Dimensions: —
Floor Type: —
Dimensions: —
Floor Type: —
Full Bathrooms: 3
Bathroom Amenities: Whirlpool,Separate Shower
Bathroom in Basement: 0
Rooms: —
Basement Description: Finished,Crawl
Other Specifics
| 2.1 | |
| — | |
| Asphalt,Concrete,Side Drive | |
| — | |
| — | |
| 129X310 | |
| — | |
| — | |
| — | |
| — | |
| Not in DB | |
| — | |
| — | |
| — | |
| — |
Tax History
| Year | Property Taxes |
|---|---|
| 2019 | $6,933 |
Contact Agent
Contact Agent
Listing Provided By
Compass


