1463 Yellowstone Drive, Streamwood, Illinois 60107
$2,200
|
Rented
|
|
| Status: | Rented |
| Sqft: | 2,171 |
| Cost/Sqft: | $0 |
| Beds: | 3 |
| Baths: | 3 |
| Year Built: | 2008 |
| Property Taxes: | $0 |
| Days On Market: | 1626 |
| Lot Size: | 0,00 |
Description
Newer upscale area. Largest model, end unit w/wooded & water view! Great floor plan with spacious rooms, volume ceilings, 2nd floor laundry & large bonus/media room. Huge master bedroom has luxury bath w/separate shower. Eat-in kitchen with lots of cabinets & pantry. All appliances included. Dining room has slider to deck overlooking nature area. Unfinished walk-out basement. Two car attached garage. Credit report required. Longer lease, option or lease purchase OK. Current tenant is flexible with possession, call agent for more information.
Property Specifics
| Residential Rental | |
| 2 | |
| — | |
| 2008 | |
| Full,Walkout | |
| — | |
| Yes | |
| — |
| Cook | |
| Forest Ridge | |
| — / — | |
| — | |
| Lake Michigan,Public | |
| Public Sewer, Sewer-Storm | |
| 11179432 | |
| — |
Nearby Schools
| NAME: | DISTRICT: | DISTANCE: | |
|---|---|---|---|
|
Grade School
Hillcrest Elementary School |
46 | — | |
|
Middle School
Canton Middle School |
46 | Not in DB | |
|
High School
Streamwood High School |
46 | Not in DB | |
Property History
| DATE: | EVENT: | PRICE: | SOURCE: |
|---|---|---|---|
| 28 Sep, 2015 | Under contract | $0 | MRED MLS |
| 27 May, 2015 | Listed for sale | $0 | MRED MLS |
| 10 Nov, 2020 | Under contract | $0 | MRED MLS |
| 1 Oct, 2020 | Listed for sale | $0 | MRED MLS |
| 7 Aug, 2021 | Under contract | $0 | MRED MLS |
| 4 Aug, 2021 | Listed for sale | $0 | MRED MLS |
| 6 Aug, 2024 | Under contract | $0 | MRED MLS |
| 31 Jul, 2024 | Listed for sale | $0 | MRED MLS |
| 27 Sep, 2025 | Listed for sale | $0 | MRED MLS |
| — | Last price change | $400,000 | MRED MLS |
| 1 Oct, 2025 | Listed for sale | $400,000 | MRED MLS |
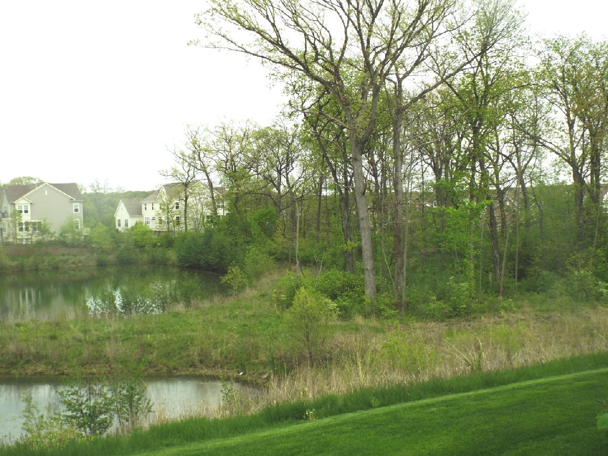
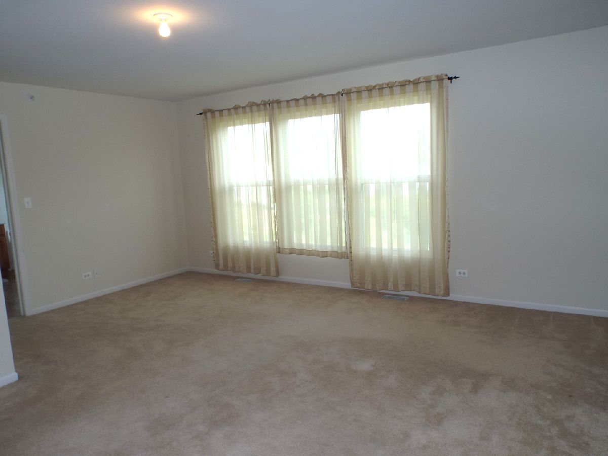
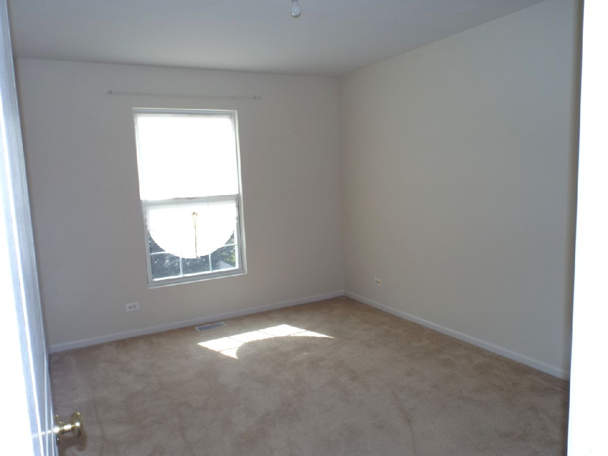
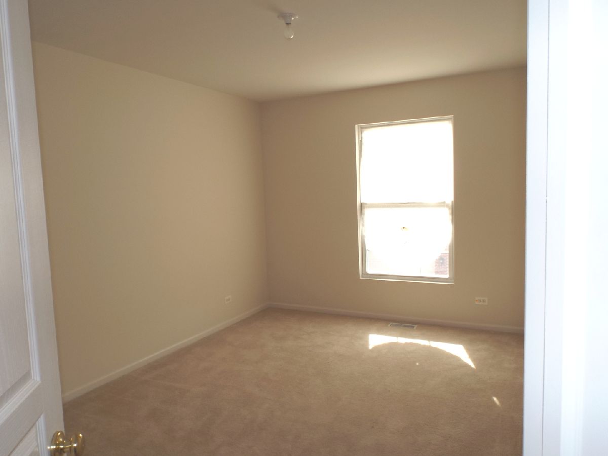
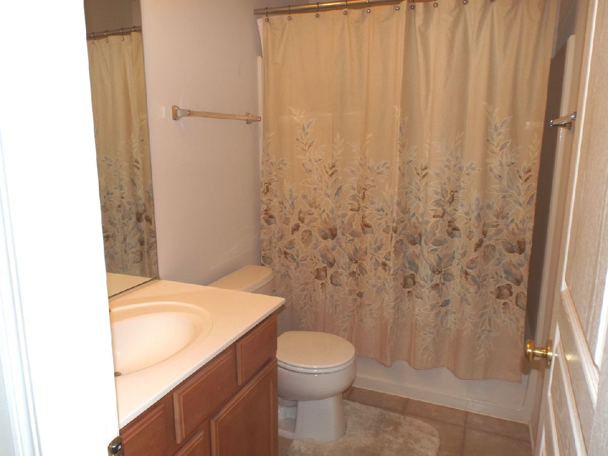
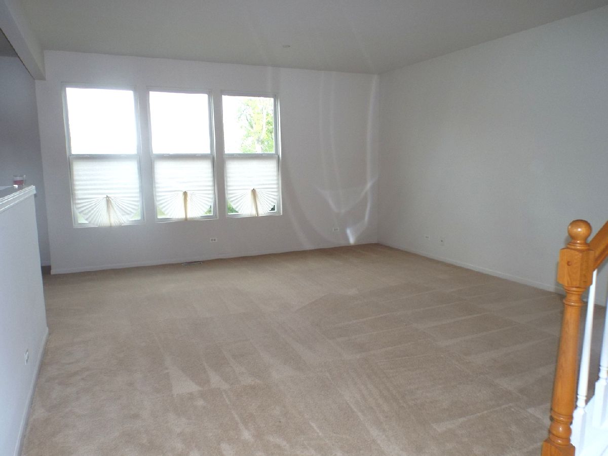
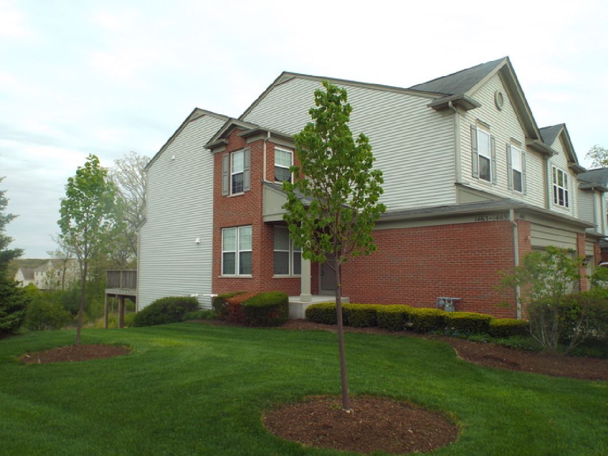
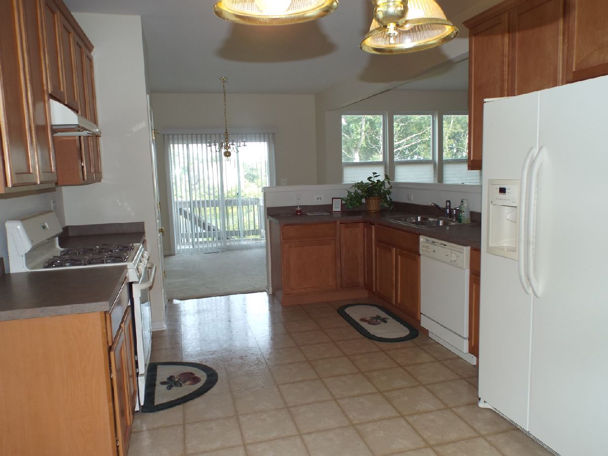
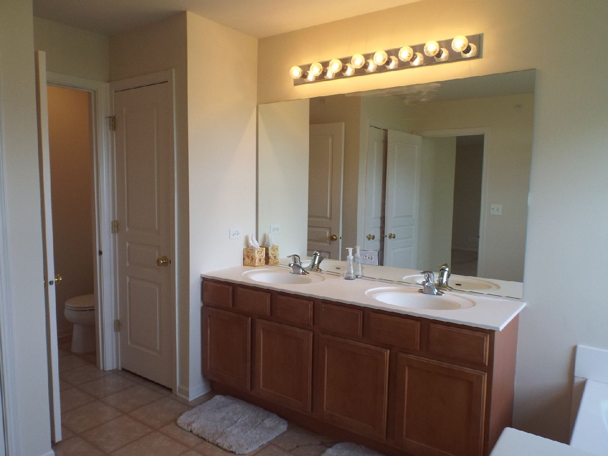
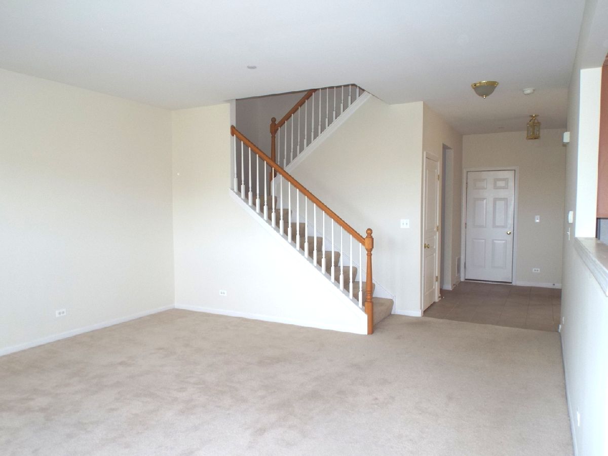
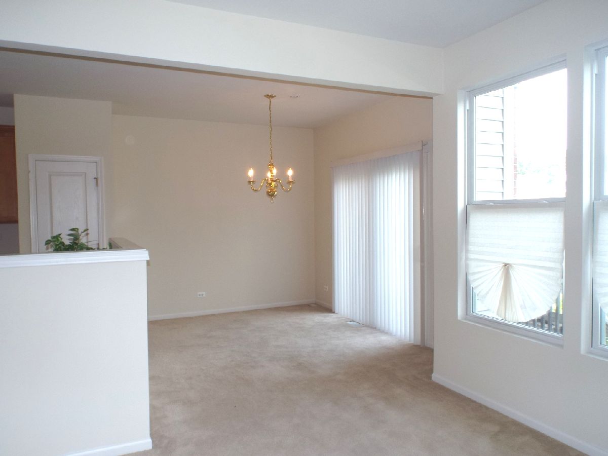
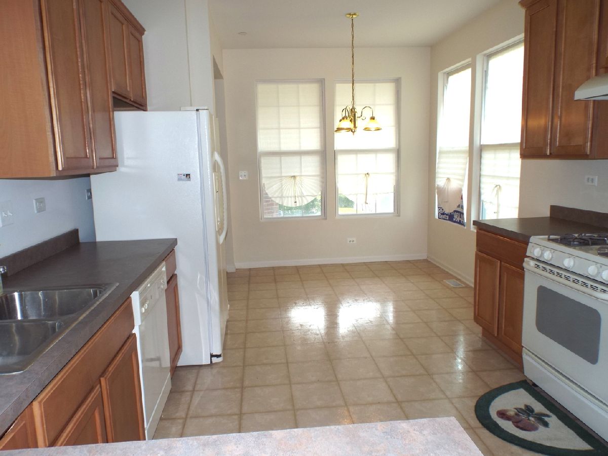
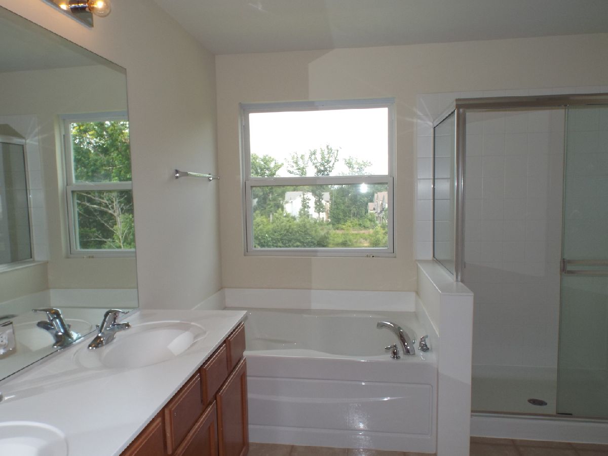
Room Specifics
Total Bedrooms: 3
Bedrooms Above Ground: 3
Bedrooms Below Ground: 0
Dimensions: —
Floor Type: Carpet
Dimensions: —
Floor Type: Carpet
Full Bathrooms: 3
Bathroom Amenities: Separate Shower,Double Sink
Bathroom in Basement: 0
Rooms: Loft
Basement Description: Unfinished
Other Specifics
| 2 | |
| Concrete Perimeter | |
| Asphalt | |
| Deck, Storms/Screens, End Unit | |
| Pond(s),Water View,Wooded | |
| COMMON | |
| — | |
| Full | |
| Vaulted/Cathedral Ceilings, Laundry Hook-Up in Unit | |
| Range, Dishwasher, Refrigerator, Washer, Dryer, Disposal | |
| Not in DB | |
| — | |
| — | |
| Park | |
| — |
Tax History
| Year | Property Taxes |
|---|---|
| — | $8,668 |
Contact Agent
Contact Agent
Listing Provided By
RE/MAX Central Inc.


