1466 Norman Drive, Palatine, Illinois 60074
$3,025
|
Rented
|
|
| Status: | Rented |
| Sqft: | 1,424 |
| Cost/Sqft: | $0 |
| Beds: | 3 |
| Baths: | 2 |
| Year Built: | 1959 |
| Property Taxes: | $0 |
| Days On Market: | 1112 |
| Lot Size: | 0,00 |
Description
Easy Living Ranch home with partial basement. Newly updated kitchen has Cherrywood cabinets, SS appliances, Corian countertops, garbage disposal, and eat in breakfast bar that opens up beautifully to the dining room and living room. Bedrooms are spacious and primary bedroom comes with it's own full bathroom suite. Darling family room is cozy and has convenient entry to the 1 car garage. Modern light fixtures, recessed lighting, custom crown molding, 6 panel doors, refinished real hardwood floors, storage in the basement and washer and dryer are a few extra highlights. Enjoy the large fenced yard and a shed for even more storage. Your new home has the most convenient location where you can walk to the park and pick up the bike/walking trail. Schools, shopping, and transportation are just within minutes. Dogs allowed, available today.
Property Specifics
| Residential Rental | |
| — | |
| — | |
| 1959 | |
| — | |
| — | |
| No | |
| — |
| Cook | |
| Winston Park | |
| — / — | |
| — | |
| — | |
| — | |
| 11697120 | |
| — |
Nearby Schools
| NAME: | DISTRICT: | DISTANCE: | |
|---|---|---|---|
|
Grade School
Lake Louise Elementary School |
15 | — | |
|
Middle School
Winston Campus-junior High |
15 | Not in DB | |
|
High School
Palatine High School |
211 | Not in DB | |
Property History
| DATE: | EVENT: | PRICE: | SOURCE: |
|---|---|---|---|
| 26 Feb, 2013 | Sold | $245,000 | MRED MLS |
| 30 Jan, 2013 | Under contract | $240,000 | MRED MLS |
| 28 Jan, 2013 | Listed for sale | $240,000 | MRED MLS |
| 12 Aug, 2022 | Sold | $333,000 | MRED MLS |
| 7 Jul, 2022 | Under contract | $325,000 | MRED MLS |
| 23 Jun, 2022 | Listed for sale | $325,000 | MRED MLS |
| 16 Jan, 2023 | Under contract | $0 | MRED MLS |
| 7 Jan, 2023 | Listed for sale | $0 | MRED MLS |
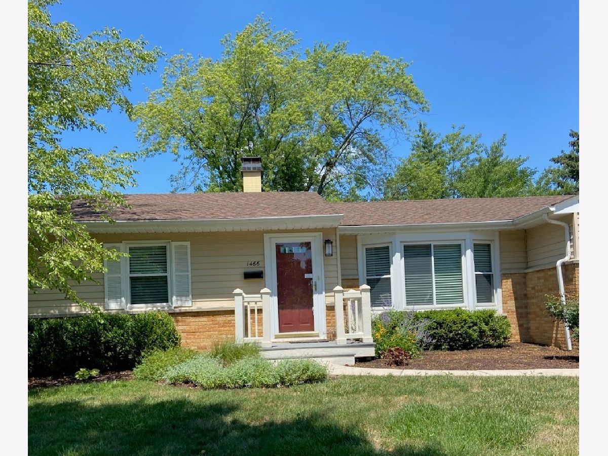
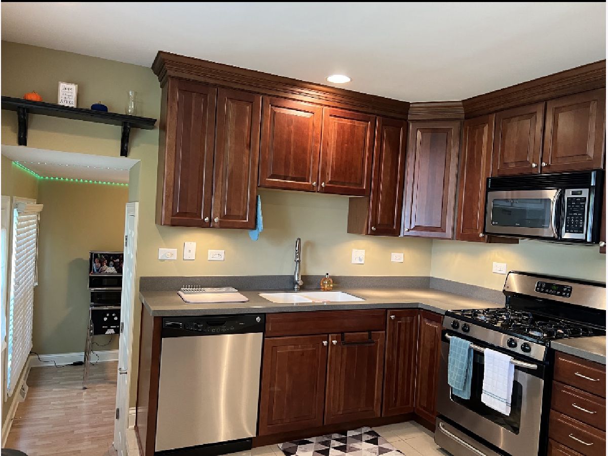
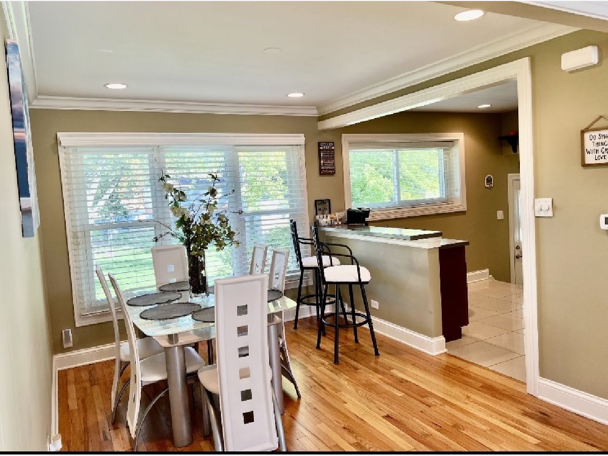
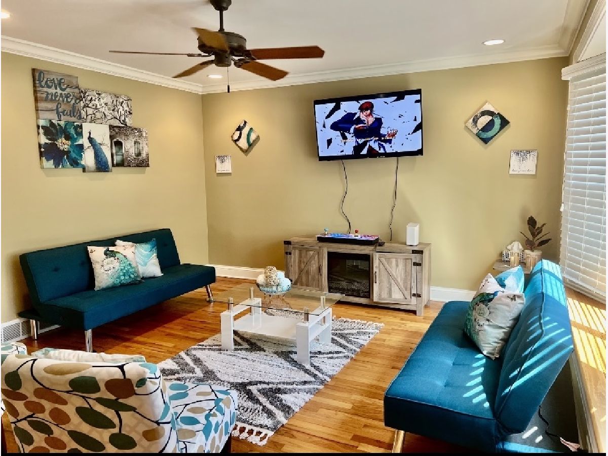
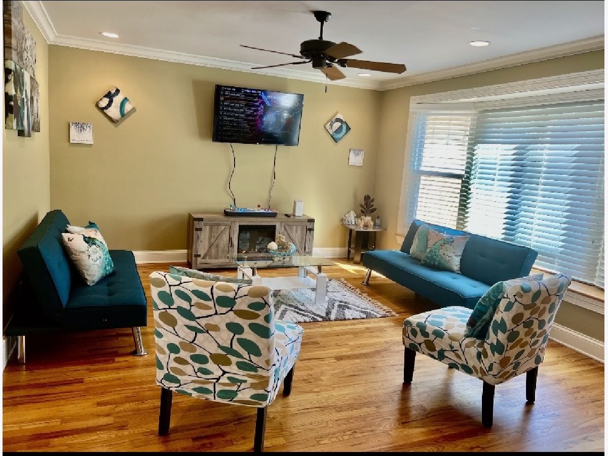
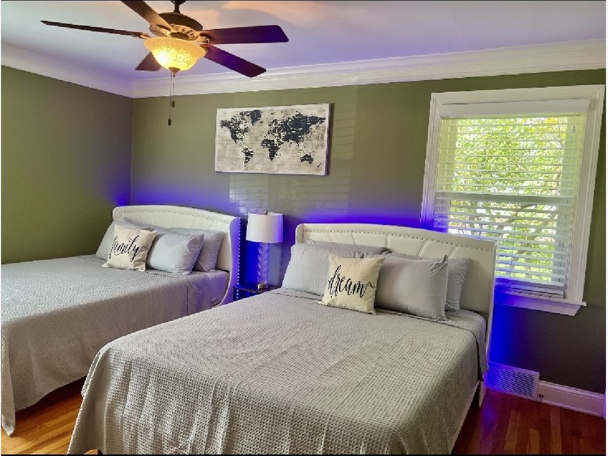
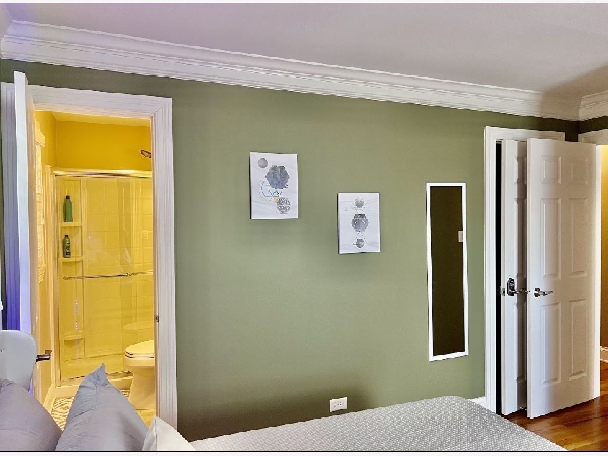
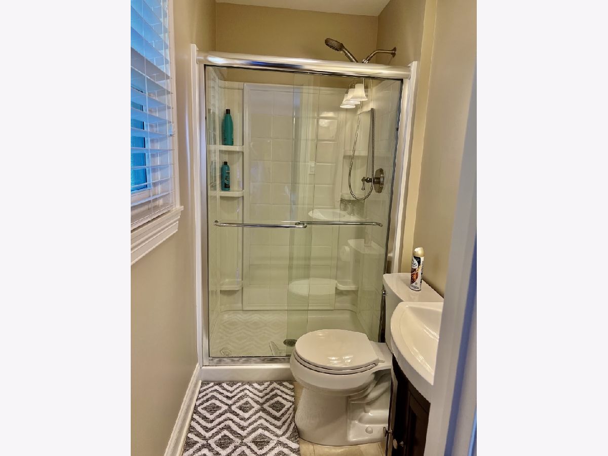
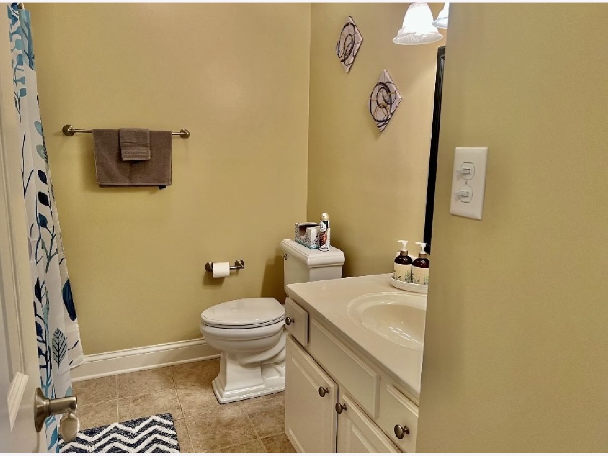
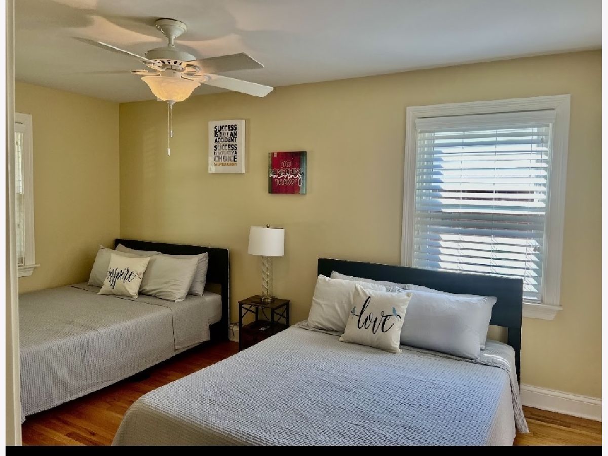
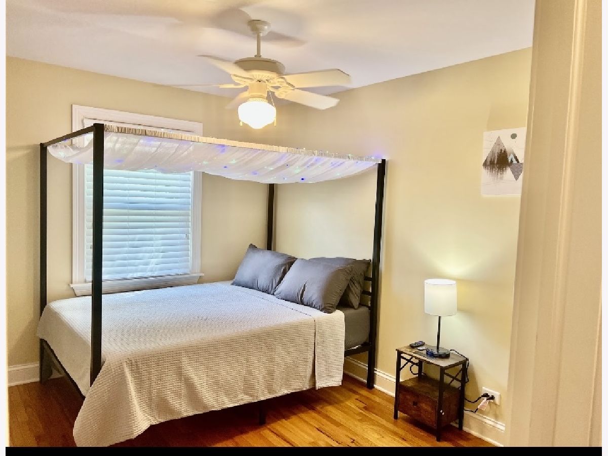
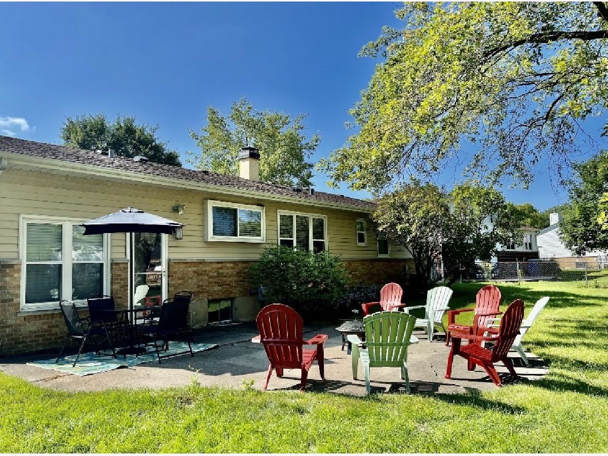
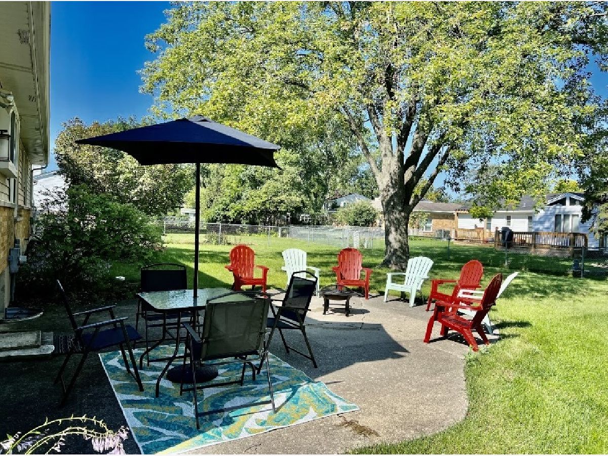
Room Specifics
Total Bedrooms: 3
Bedrooms Above Ground: 3
Bedrooms Below Ground: 0
Dimensions: —
Floor Type: —
Dimensions: —
Floor Type: —
Full Bathrooms: 2
Bathroom Amenities: Separate Shower,Soaking Tub
Bathroom in Basement: 0
Rooms: —
Basement Description: Unfinished
Other Specifics
| 1 | |
| — | |
| Concrete | |
| — | |
| — | |
| 80X125X69X125 | |
| — | |
| — | |
| — | |
| — | |
| Not in DB | |
| — | |
| — | |
| — | |
| — |
Tax History
| Year | Property Taxes |
|---|---|
| 2013 | $7,033 |
| 2022 | $7,976 |
Contact Agent
Contact Agent
Listing Provided By
Berkshire Hathaway HomeServices Starck Real Estate


