147 Algonquin Road, Barrington Hills, Illinois 60010
$2,200
|
Rented
|
|
| Status: | Rented |
| Sqft: | 1,600 |
| Cost/Sqft: | $0 |
| Beds: | 3 |
| Baths: | 2 |
| Year Built: | — |
| Property Taxes: | $0 |
| Days On Market: | 525 |
| Lot Size: | 0,00 |
Description
Want privacy & be one with nature? Then this rural Farmhouse on secluded fenced in lot is a great choice. Charming 2 story, built in the very early 1900's. Property does have a first floor bedroom and full bath as well as 2, second story bedrooms and one full bathroom. Both bathrooms have been renovated. Very large rooms with an extensive Living Room, Dining Room & Seperate Cozy Family Room or Study with a fireplace. Lots of storage closets & basement can be utilzed for storage as well. Functional kitchen With plenty of cabinets. Seperate 1st floor laundry room complete with in house washer and dryer for your convenience. Owner takes care of water, lawn care, garbage & snow plowing & will supply 2 air conditioning units. Seperate driveway. Pets allowed and extra security deposit will be required on case by case basis.
Property Specifics
| Residential Rental | |
| — | |
| — | |
| — | |
| — | |
| — | |
| No | |
| — |
| Kane | |
| — | |
| — / — | |
| — | |
| — | |
| — | |
| 12147722 | |
| — |
Nearby Schools
| NAME: | DISTRICT: | DISTANCE: | |
|---|---|---|---|
|
High School
Barrington High School |
220 | Not in DB | |
Property History
| DATE: | EVENT: | PRICE: | SOURCE: |
|---|---|---|---|
| 27 Sep, 2024 | Under contract | $0 | MRED MLS |
| 26 Aug, 2024 | Listed for sale | $0 | MRED MLS |
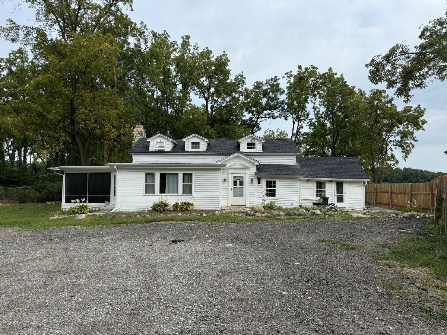
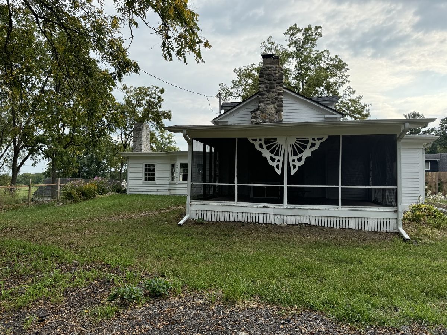
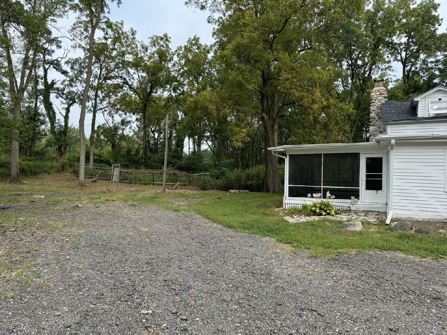
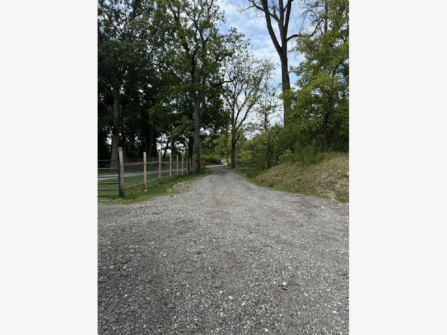
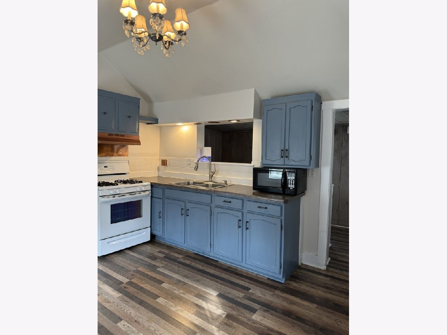
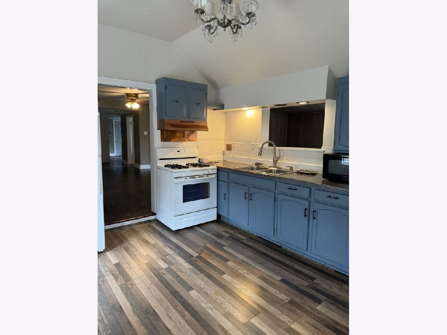
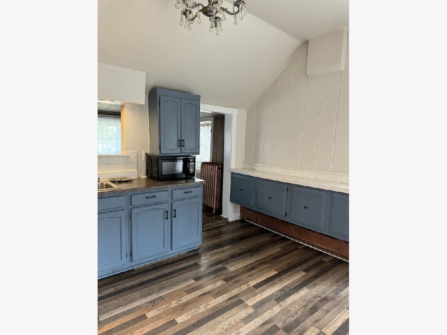
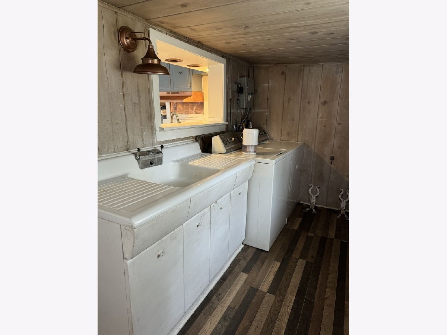
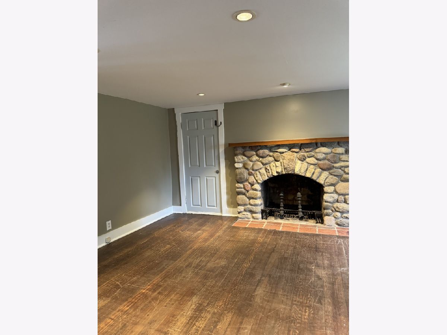
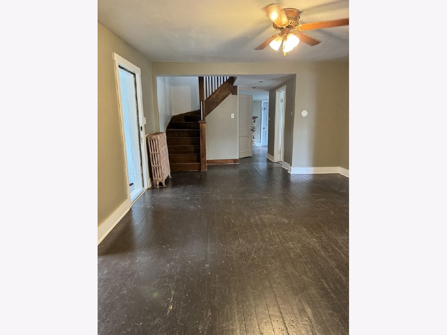
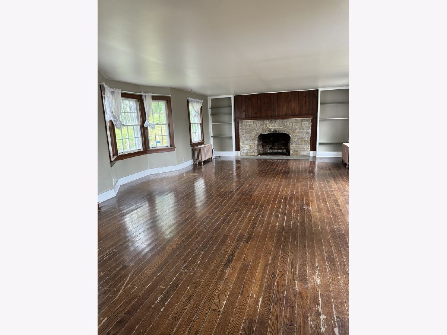
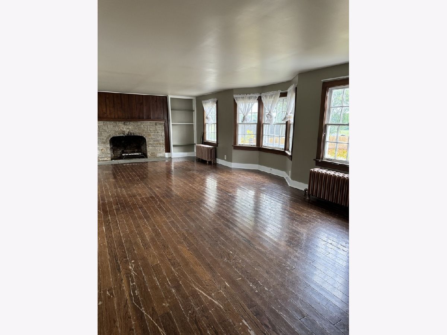
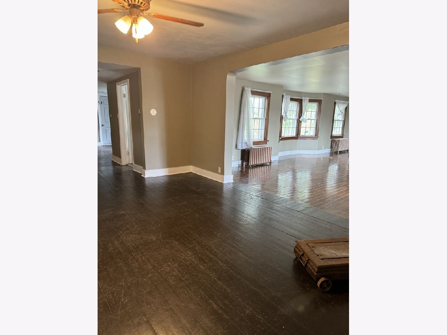
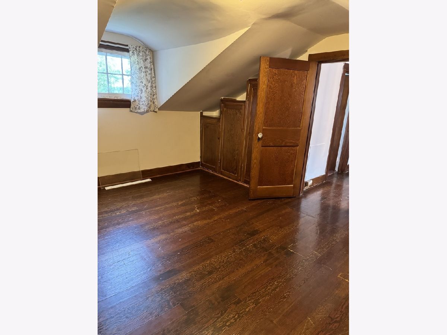
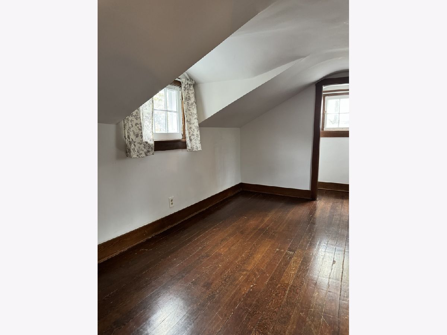
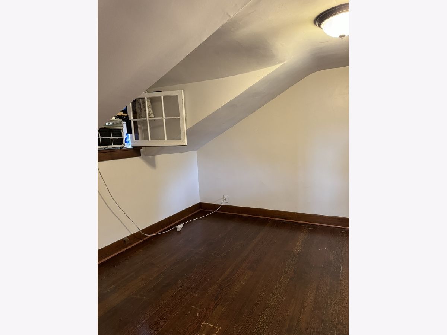
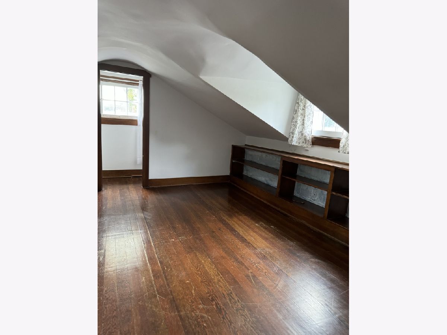
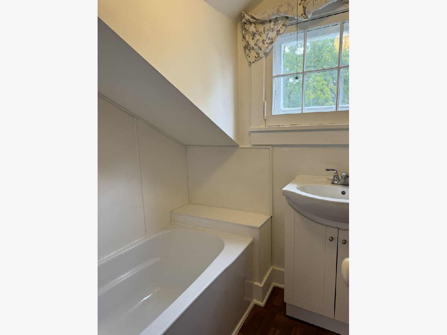
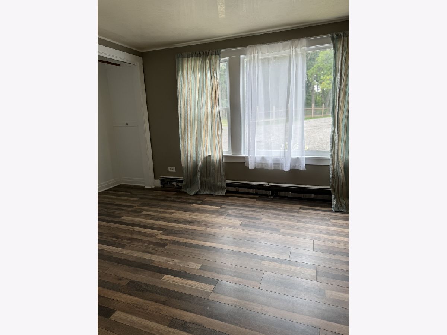
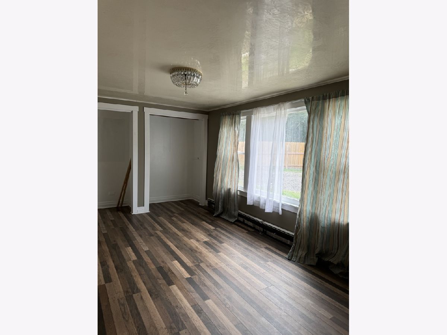
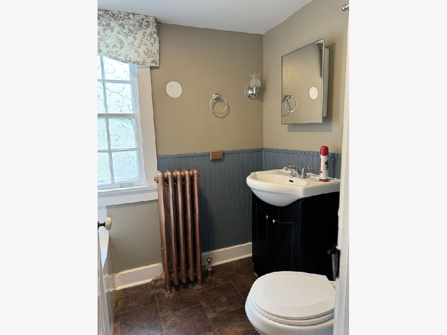
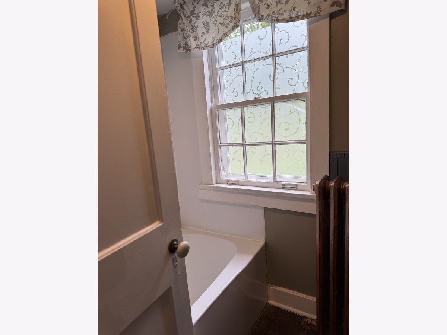
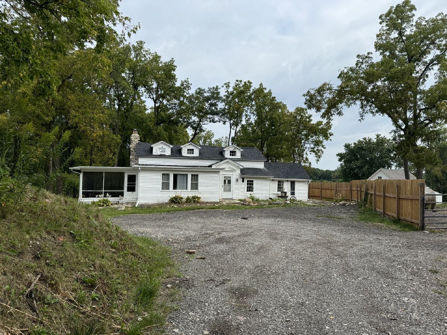
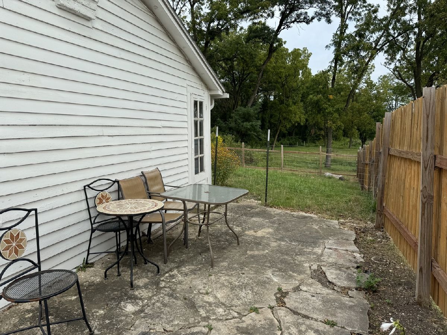
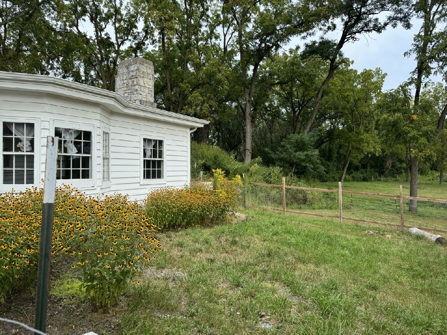
Room Specifics
Total Bedrooms: 3
Bedrooms Above Ground: 3
Bedrooms Below Ground: 0
Dimensions: —
Floor Type: —
Dimensions: —
Floor Type: —
Full Bathrooms: 2
Bathroom Amenities: —
Bathroom in Basement: 0
Rooms: —
Basement Description: Cellar
Other Specifics
| — | |
| — | |
| Gravel | |
| — | |
| — | |
| 15500 | |
| — | |
| — | |
| — | |
| — | |
| Not in DB | |
| — | |
| — | |
| — | |
| — |
Tax History
| Year | Property Taxes |
|---|
Contact Agent
Contact Agent
Listing Provided By
Baird & Warner


