1471 Diamond Drive, Hoffman Estates, Illinois 60192
$2,200
|
Rented
|
|
| Status: | Rented |
| Sqft: | 1,766 |
| Cost/Sqft: | $0 |
| Beds: | 3 |
| Baths: | 3 |
| Year Built: | 1992 |
| Property Taxes: | $0 |
| Days On Market: | 2088 |
| Lot Size: | 0,00 |
Description
Beautifully remodeled kitchen with quartz counter top, new cabinet and SS appliances. Eating area in kitchen. Specious open floor plan . All bathrooms are updated. Bright & sunny end unit! Separate dining room. Fire place and hardwood floors in family room. Vaulted ceiling in living room and master bedroom. Soaking tub, separate shower, and double sink in master bath. Walk-in closet. New laminated floors in three bedrooms. New blind in master bedroom. Full basement. Prime location. Walking distance to park, Jewel Osco, Bank, restaurant, and cleaner. Excellent schools. Each adult age over 18 must submit the application.
Property Specifics
| Residential Rental | |
| 2 | |
| — | |
| 1992 | |
| Full | |
| — | |
| No | |
| — |
| Cook | |
| Hearthstone | |
| — / — | |
| — | |
| Public | |
| Public Sewer | |
| 10742746 | |
| — |
Nearby Schools
| NAME: | DISTRICT: | DISTANCE: | |
|---|---|---|---|
|
Grade School
Frank C Whiteley Elementary Scho |
15 | — | |
|
Middle School
Plum Grove Junior High School |
15 | Not in DB | |
|
High School
Wm Fremd High School |
211 | Not in DB | |
Property History
| DATE: | EVENT: | PRICE: | SOURCE: |
|---|---|---|---|
| 9 Dec, 2016 | Sold | $276,000 | MRED MLS |
| 30 Sep, 2016 | Under contract | $289,900 | MRED MLS |
| 14 Sep, 2016 | Listed for sale | $289,900 | MRED MLS |
| 30 Jul, 2020 | Under contract | $0 | MRED MLS |
| 10 Jun, 2020 | Listed for sale | $0 | MRED MLS |
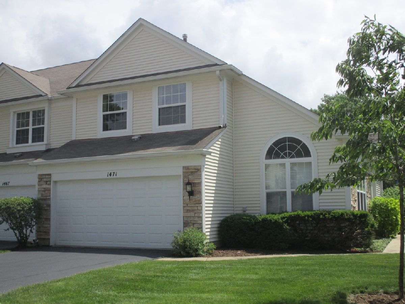
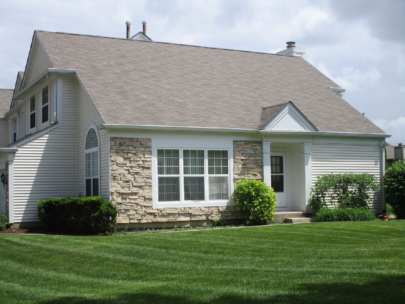
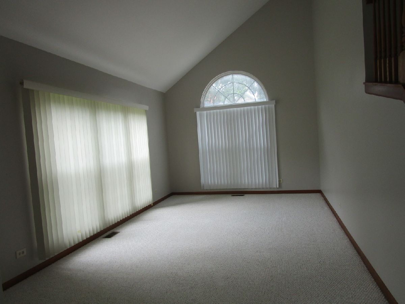
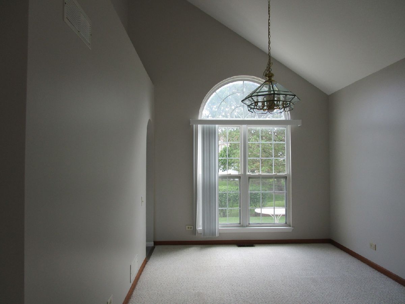
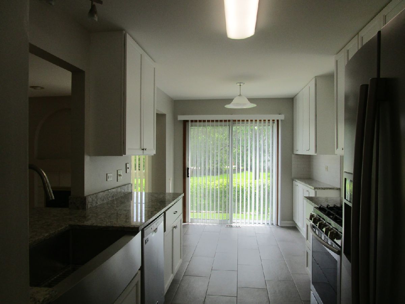
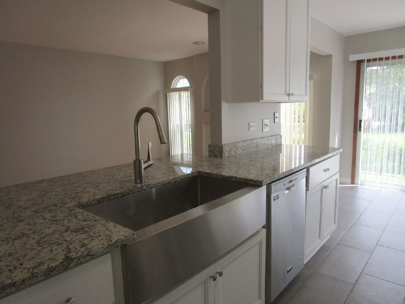
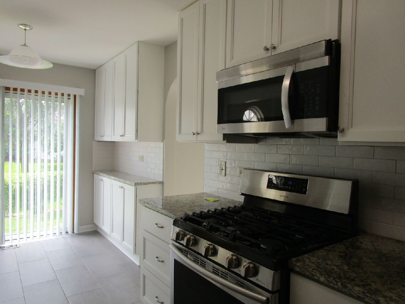
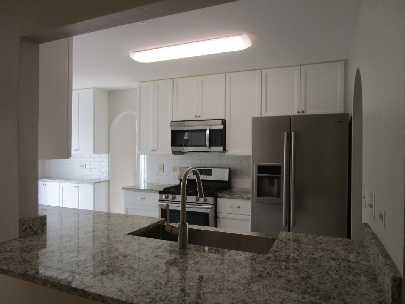
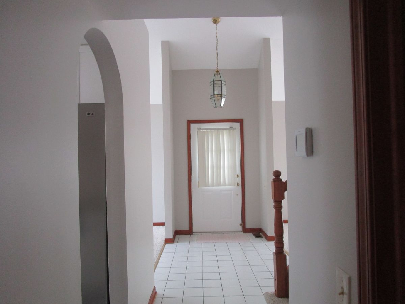
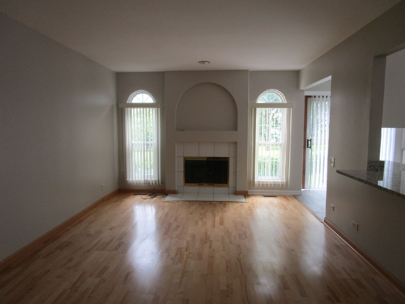
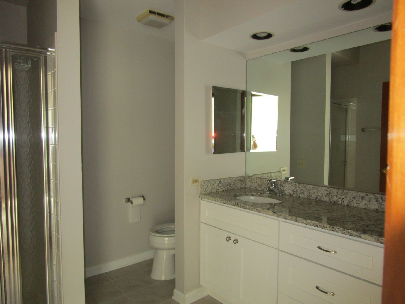
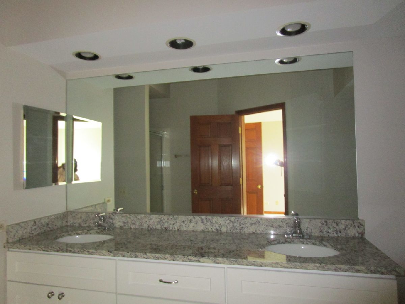
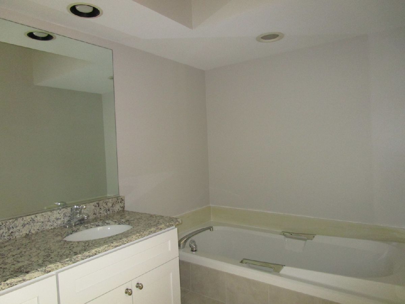
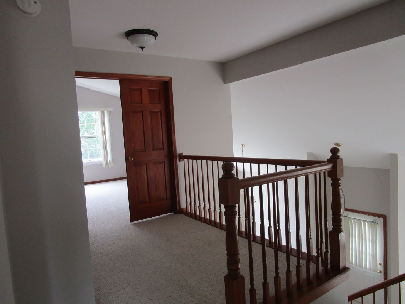
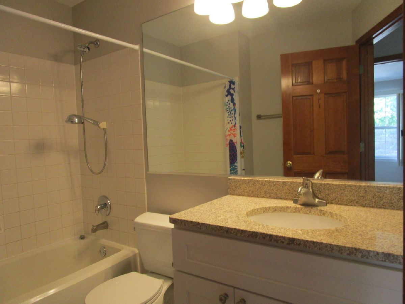
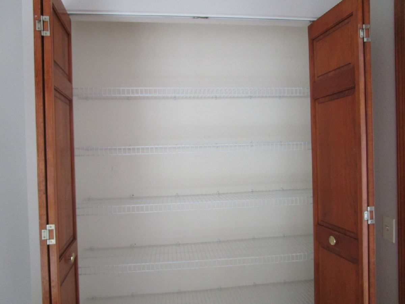
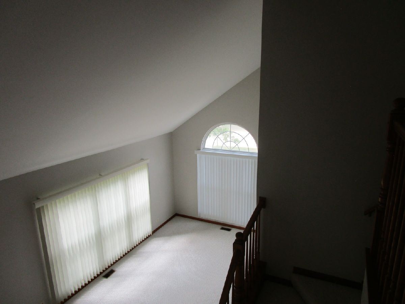
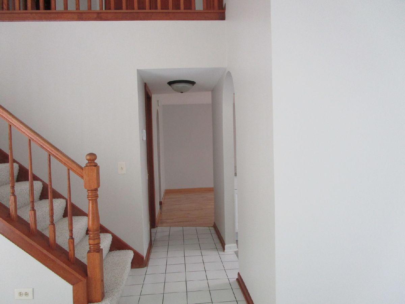
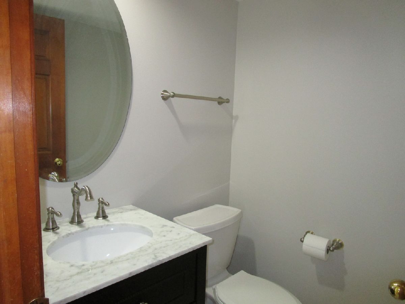
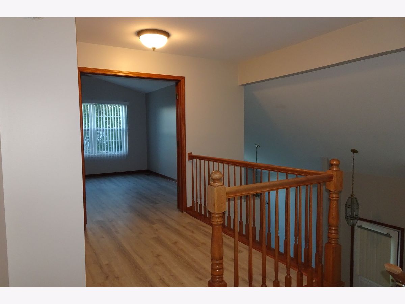
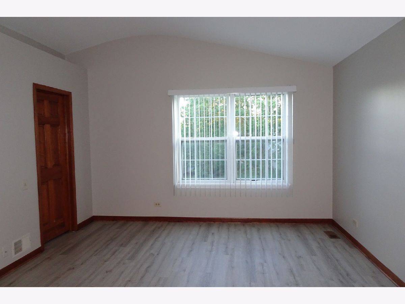
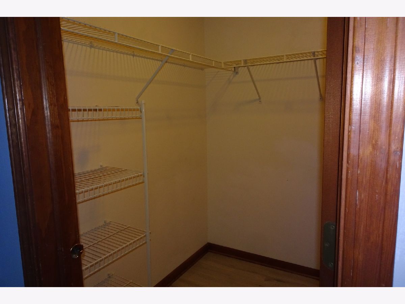
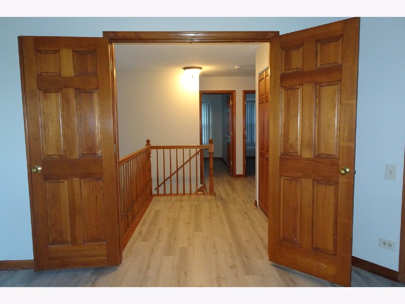
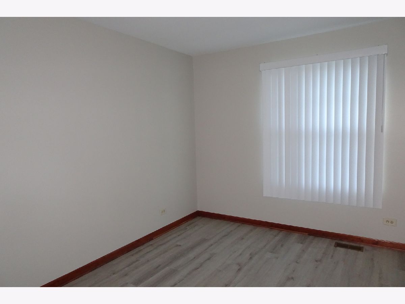
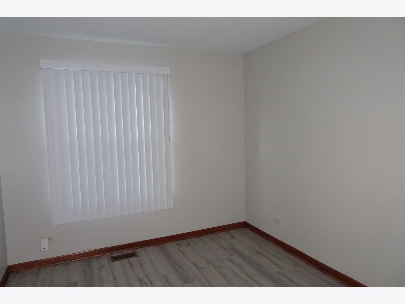
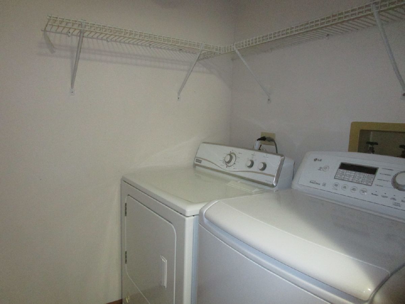
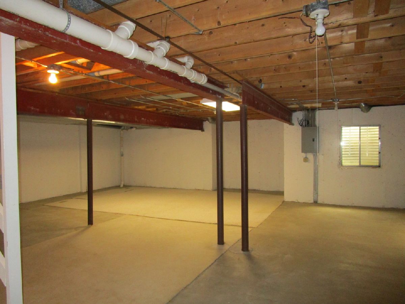
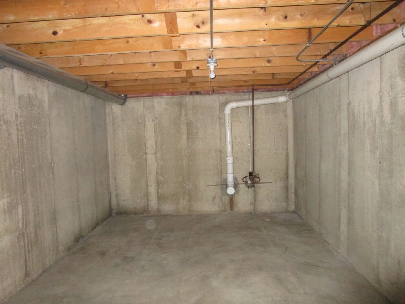
Room Specifics
Total Bedrooms: 3
Bedrooms Above Ground: 3
Bedrooms Below Ground: 0
Dimensions: —
Floor Type: Wood Laminate
Dimensions: —
Floor Type: Wood Laminate
Full Bathrooms: 3
Bathroom Amenities: Separate Shower,Double Sink
Bathroom in Basement: 0
Rooms: No additional rooms
Basement Description: Unfinished
Other Specifics
| 2 | |
| Concrete Perimeter | |
| Asphalt | |
| — | |
| Corner Lot | |
| 69X103X100X43 | |
| — | |
| Full | |
| Vaulted/Cathedral Ceilings | |
| Range, Microwave, Dishwasher, Refrigerator, Washer, Dryer, Disposal | |
| Not in DB | |
| — | |
| — | |
| — | |
| — |
Tax History
| Year | Property Taxes |
|---|---|
| 2016 | $6,812 |
Contact Agent
Contact Agent
Listing Provided By
Suzuki Realty Inc


