1475 Yellowstone Drive, Streamwood, Illinois 60107
$2,000
|
Rented
|
|
| Status: | Rented |
| Sqft: | 1,632 |
| Cost/Sqft: | $0 |
| Beds: | 3 |
| Baths: | 3 |
| Year Built: | 2008 |
| Property Taxes: | $0 |
| Days On Market: | 1747 |
| Lot Size: | 0,00 |
Description
This Stunning Spencer model offers an Open Floor Plan with over 2,000 sq. ft. of Living Space! Wood Laminate flooring throughout! The soaring 2 story foyer welcomes you in. Spacious and bright Living Room features vaulted ceilings, wood laminate flooring and a corner fireplace. The Kitchen features Maple cabinets and all newer SS Appliances. As you make your way upstairs you'll find 3 large bedrooms, laundry room and an open loft area. Master bath features a whirlpool tub, separate shower, double bowl vanity and walk-in closet. Finished basement provides additional living space. Great outdoor patio! Terrific location, close to many amenities, easy access to I-90. It's a Must See!
Property Specifics
| Residential Rental | |
| 3 | |
| — | |
| 2008 | |
| Full | |
| — | |
| No | |
| — |
| Cook | |
| Forest Ridge | |
| — / — | |
| — | |
| Lake Michigan | |
| Public Sewer | |
| 11043343 | |
| — |
Nearby Schools
| NAME: | DISTRICT: | DISTANCE: | |
|---|---|---|---|
|
Grade School
Hilltop Elementary School |
46 | — | |
|
Middle School
Canton Middle School |
46 | Not in DB | |
|
High School
Streamwood High School |
46 | Not in DB | |
Property History
| DATE: | EVENT: | PRICE: | SOURCE: |
|---|---|---|---|
| 13 May, 2018 | Under contract | $0 | MRED MLS |
| 8 May, 2018 | Listed for sale | $0 | MRED MLS |
| 20 Jun, 2019 | Under contract | $0 | MRED MLS |
| 14 Jun, 2019 | Listed for sale | $0 | MRED MLS |
| 11 Apr, 2021 | Under contract | $0 | MRED MLS |
| 5 Apr, 2021 | Listed for sale | $0 | MRED MLS |
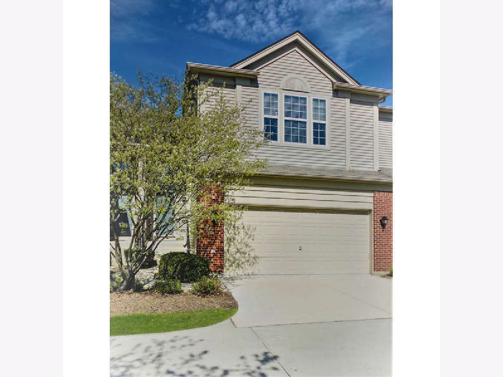
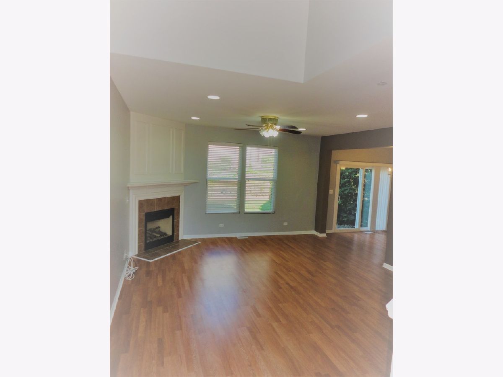
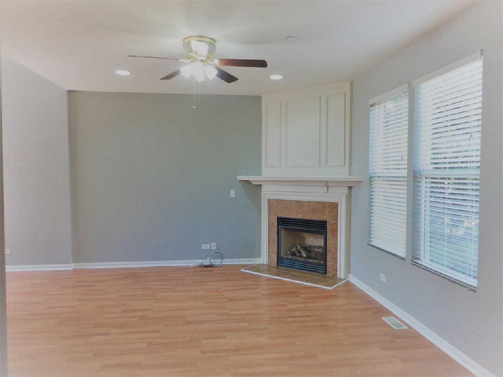
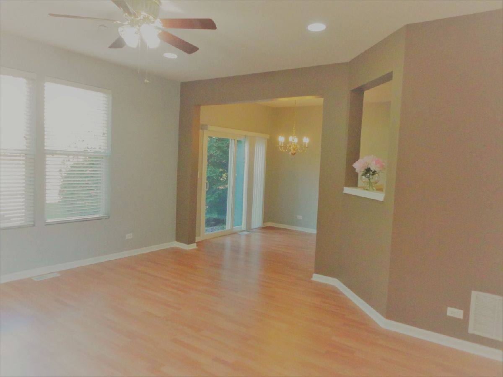
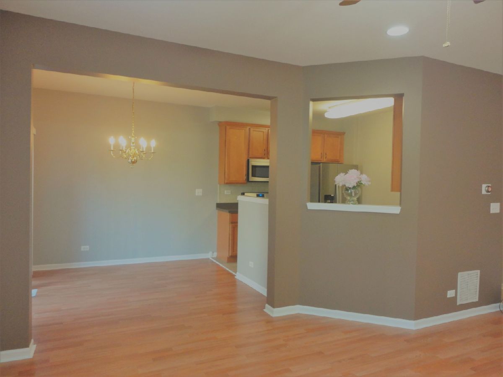
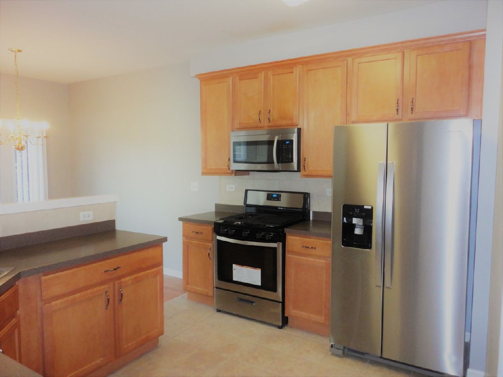
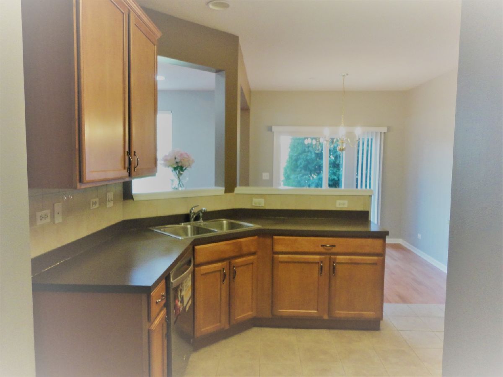
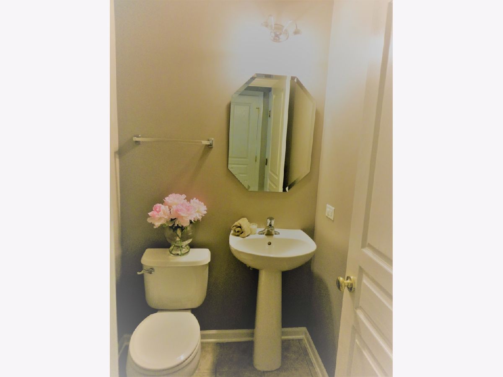
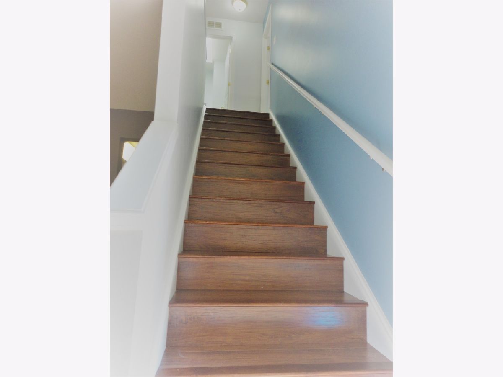
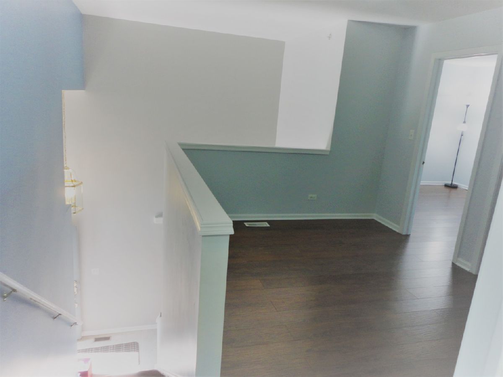
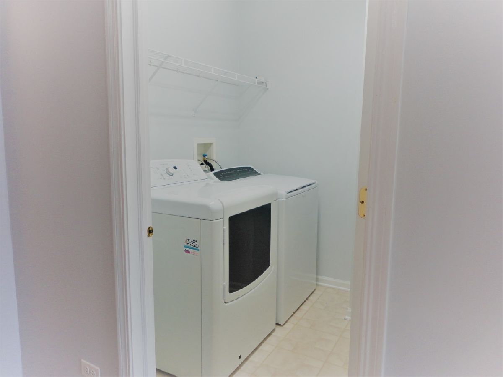
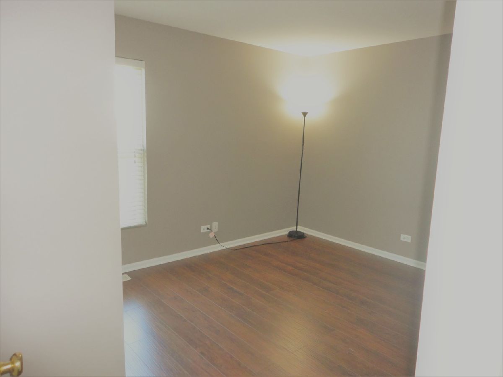
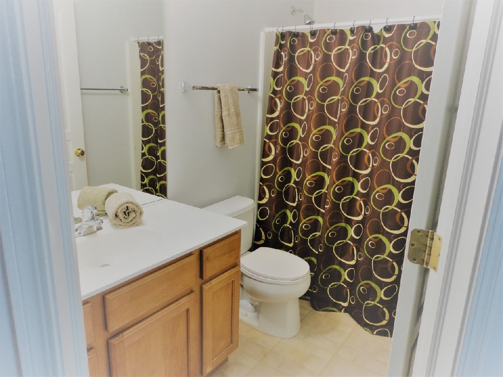
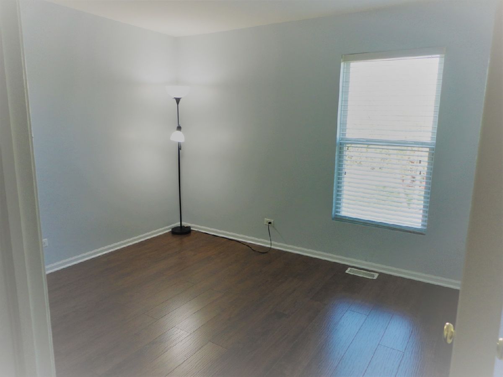
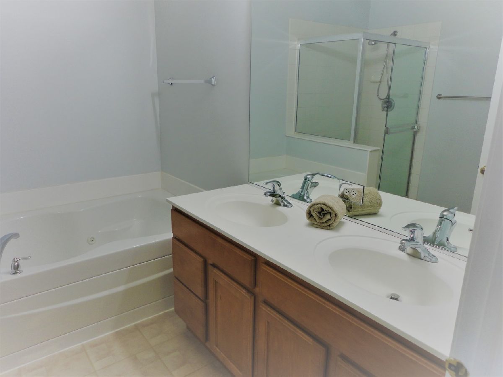
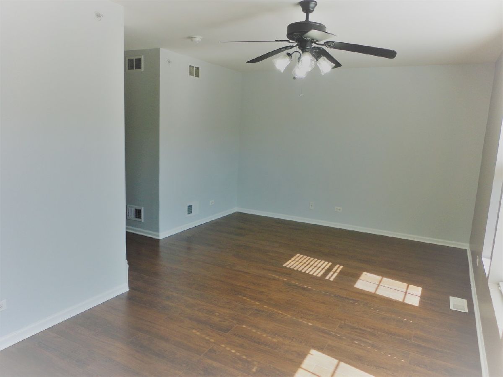
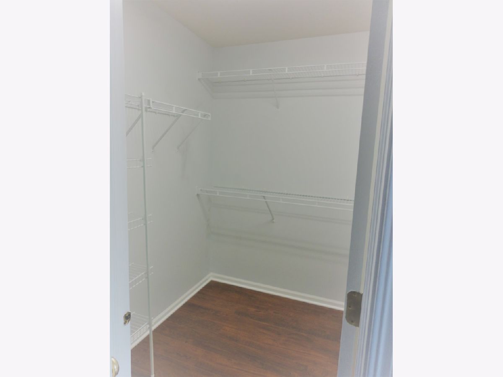
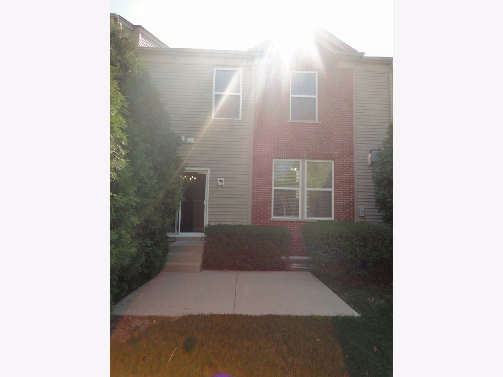
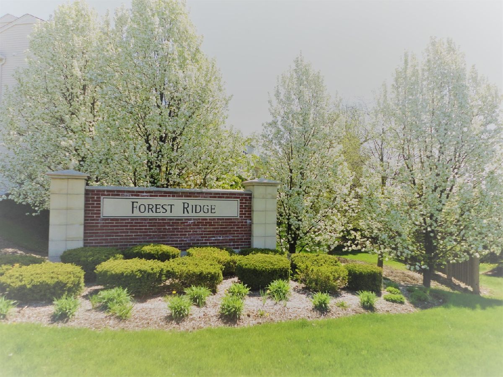
Room Specifics
Total Bedrooms: 3
Bedrooms Above Ground: 3
Bedrooms Below Ground: 0
Dimensions: —
Floor Type: Wood Laminate
Dimensions: —
Floor Type: Wood Laminate
Full Bathrooms: 3
Bathroom Amenities: Whirlpool,Separate Shower,Double Sink
Bathroom in Basement: 0
Rooms: Loft,Walk In Closet,Recreation Room,Foyer
Basement Description: Finished
Other Specifics
| 2 | |
| Concrete Perimeter | |
| Concrete | |
| Patio | |
| Common Grounds | |
| COMMON GROUNDS | |
| — | |
| Full | |
| Vaulted/Cathedral Ceilings, Wood Laminate Floors, Laundry Hook-Up in Unit | |
| Range, Microwave, Dishwasher, Refrigerator, Washer, Dryer, Disposal | |
| Not in DB | |
| — | |
| — | |
| — | |
| Attached Fireplace Doors/Screen, Gas Log, Gas Starter, Heatilator |
Tax History
| Year | Property Taxes |
|---|
Contact Agent
Contact Agent
Listing Provided By
Charles Rutenberg Realty of IL


