1481 White Chapel Lane, Algonquin, Illinois 60102
$2,950
|
Rented
|
|
| Status: | Rented |
| Sqft: | 0 |
| Cost/Sqft: | — |
| Beds: | 4 |
| Baths: | 4 |
| Year Built: | 1995 |
| Property Taxes: | $0 |
| Days On Market: | 1396 |
| Lot Size: | 0,00 |
Description
Not your typical rental! This rental is gorgeous! So much bigger than it looks and so much remodeling! Remodeled kitchen w/granite counters, new cabinets w/undermount lighting & stainless steel appliances. Family room offers FP. 1st floor office/bdr w/full bath. Master with sitting area and newly remodeled bath. Finished basement w/rec room, bedroom & full bath. You will never want to leave the backyard when you see this professionally landscaped yard with paver patio, shed, firepit & play set. 2 car garage but 3rd car, 50' long side drive - perfect for your boat or toys! Home offers scale blaster water conditioning system, reverse osmosis & more! Simply gorgeous!
Property Specifics
| Residential Rental | |
| — | |
| — | |
| 1995 | |
| — | |
| — | |
| No | |
| — |
| Kane | |
| Willoughby Farms | |
| — / — | |
| — | |
| — | |
| — | |
| 11356945 | |
| — |
Nearby Schools
| NAME: | DISTRICT: | DISTANCE: | |
|---|---|---|---|
|
Grade School
Westfield Community School |
300 | — | |
|
Middle School
Westfield Community School |
300 | Not in DB | |
|
High School
H D Jacobs High School |
300 | Not in DB | |
Property History
| DATE: | EVENT: | PRICE: | SOURCE: |
|---|---|---|---|
| 8 Apr, 2013 | Sold | $228,000 | MRED MLS |
| 13 Sep, 2012 | Under contract | $223,000 | MRED MLS |
| 5 Sep, 2012 | Listed for sale | $223,000 | MRED MLS |
| 21 Apr, 2022 | Under contract | $0 | MRED MLS |
| 25 Mar, 2022 | Listed for sale | $0 | MRED MLS |
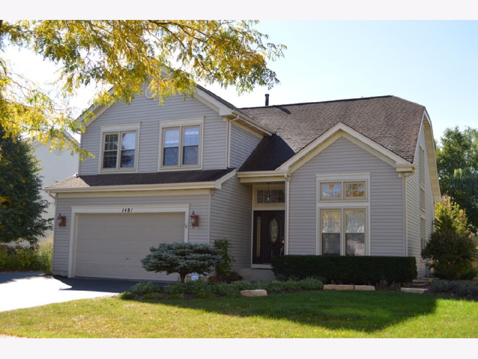
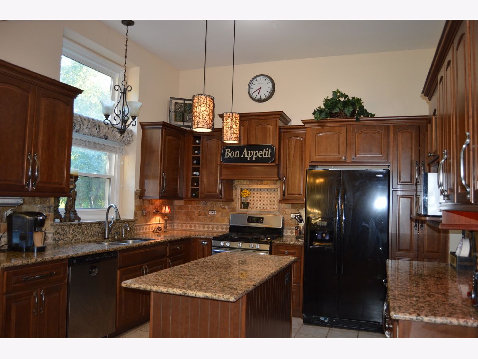
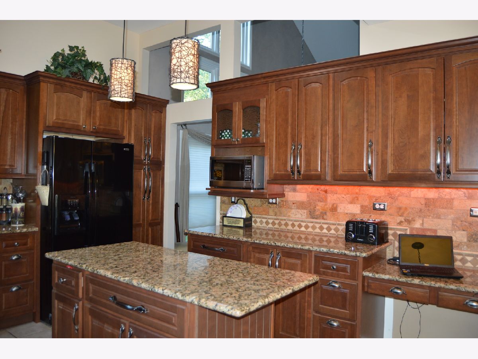
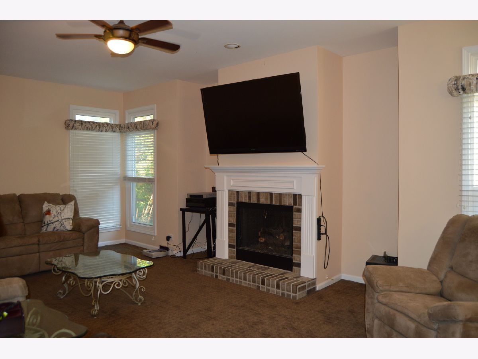
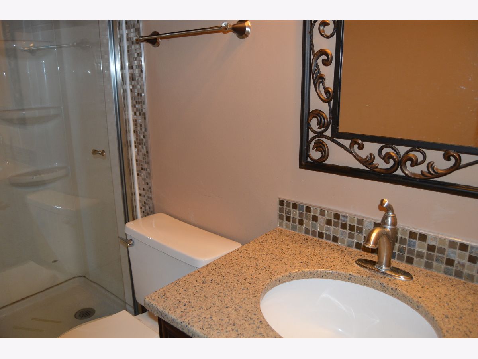
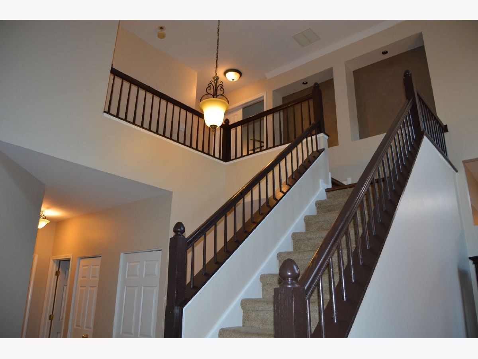
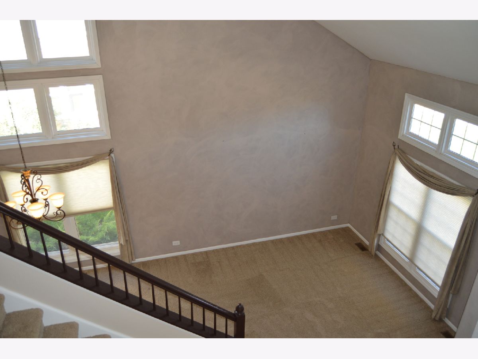
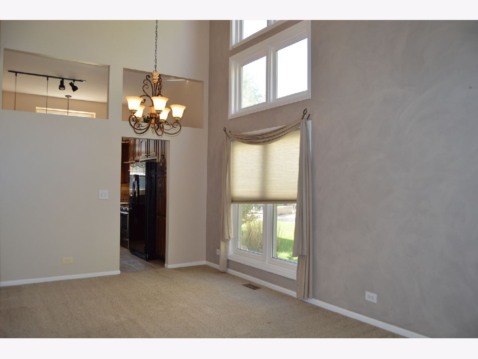
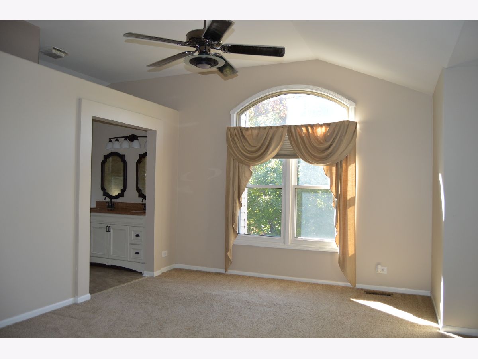
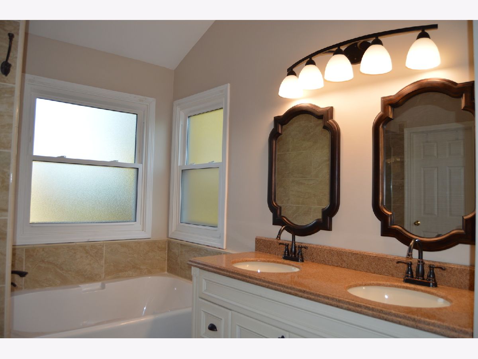
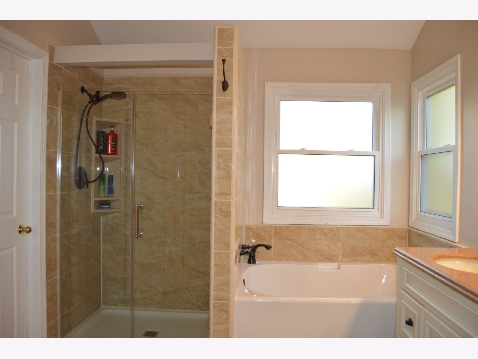
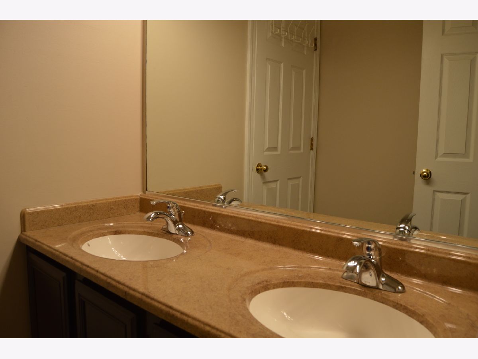
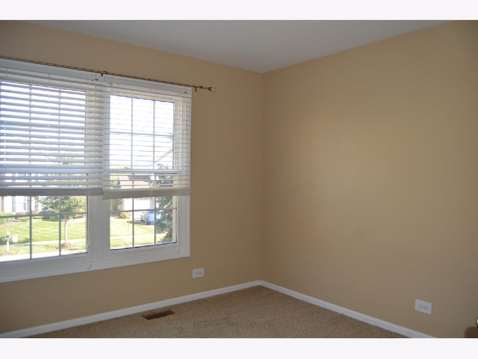
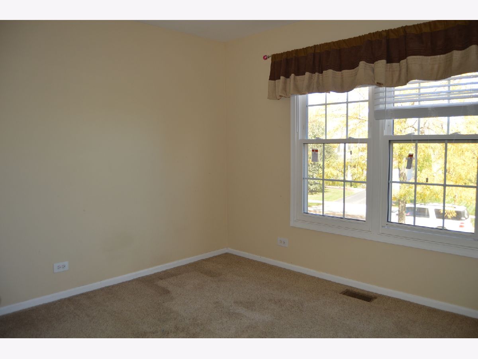
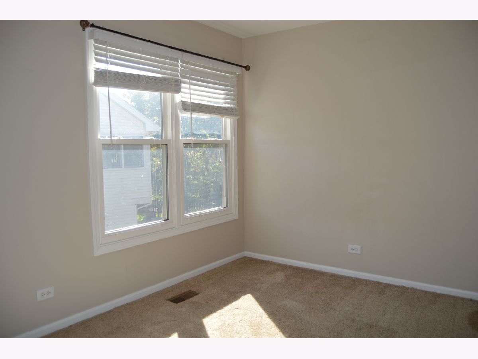
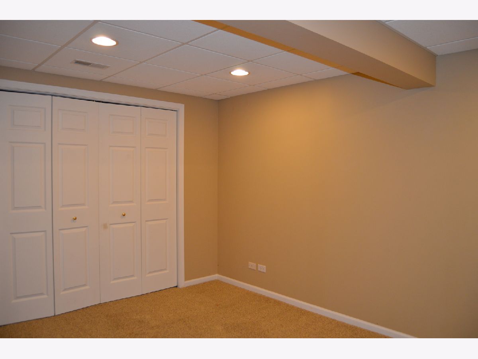
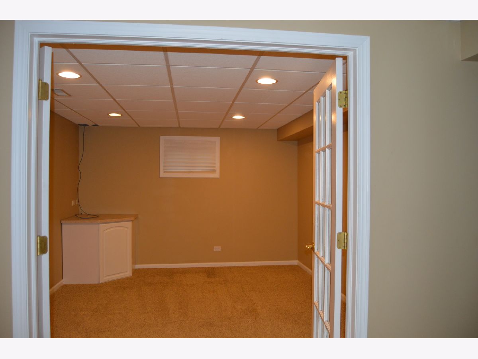
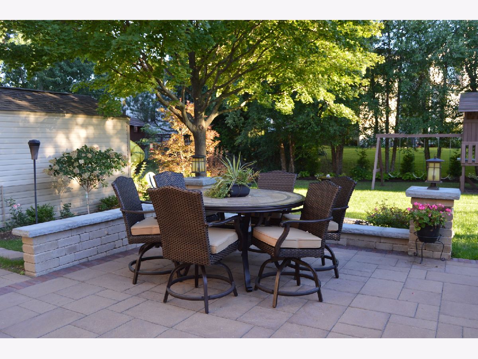
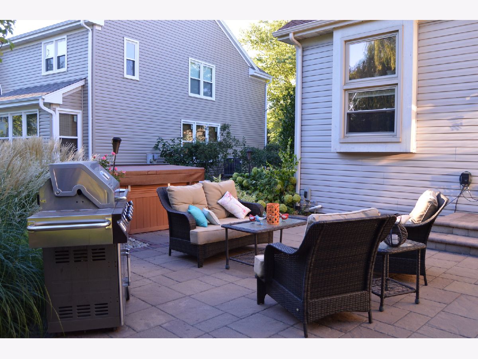
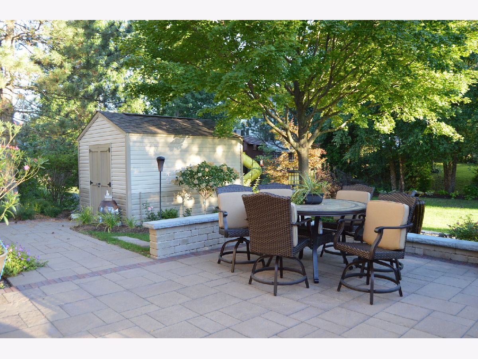
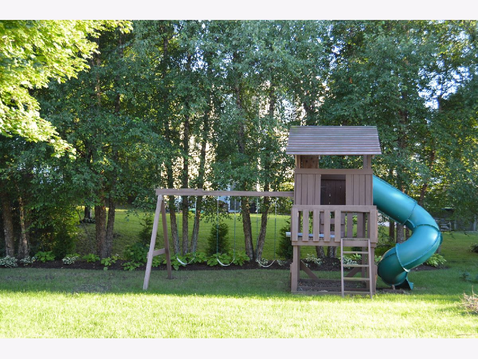
Room Specifics
Total Bedrooms: 5
Bedrooms Above Ground: 4
Bedrooms Below Ground: 1
Dimensions: —
Floor Type: —
Dimensions: —
Floor Type: —
Dimensions: —
Floor Type: —
Dimensions: —
Floor Type: —
Full Bathrooms: 4
Bathroom Amenities: Separate Shower,Double Sink
Bathroom in Basement: 1
Rooms: —
Basement Description: Finished
Other Specifics
| 2 | |
| — | |
| Asphalt | |
| — | |
| — | |
| 13070 | |
| — | |
| — | |
| — | |
| — | |
| Not in DB | |
| — | |
| — | |
| — | |
| — |
Tax History
| Year | Property Taxes |
|---|---|
| 2013 | $6,708 |
Contact Agent
Contact Agent
Listing Provided By
RE/MAX Suburban


