14935 Old School Road, Mettawa, Illinois 60048
$5,520
|
Rented
|
|
| Status: | Rented |
| Sqft: | 7,023 |
| Cost/Sqft: | $0 |
| Beds: | 6 |
| Baths: | 6 |
| Year Built: | 1928 |
| Property Taxes: | $0 |
| Days On Market: | 1078 |
| Lot Size: | 0,00 |
Description
Tucked serenely adjacent to the forest preserve and horse trails, 5 private Mettawa acres boast character in this 6 bedroom, 5 1/2 bath custom renovated home with 5-stall barn featuring wash area, tack room, hay loft and skylights... all adjacent to the pond! Heated porcelain wood-look tile sprawls throughout the main level with open gourmet, custom kitchen, stainless steel appliances include Viking 6 burner plus grill and double oven, Bosch dishwasher, separate full sized freezer and refrigerator and Sharp automatic pull out drawer microwave and drawer-styled warming tray below. Sleek tiles surround 4 dramatic fireplaces throughout the home. The main level office or 6th bedroom hosts its own bath plus there's an additional bath/powder room for guests. Hardwood abounds on the second level Grand Salon with overhead loft/balcony, 22+ ft. ceiling and enchanting views to the gardens and pond from the walk-out balcony. Rotunda silo towers up to infinity with surrounding shelves creating dramatic character! Heated floor and steam sauna adorn the primary bathroom ensuite while the primary bedroom hosts cozy gas-start fireplace, organizer walk-in closet plus cedar lined closet and walk-out to the backyard balcony with quiet sunny and shaded lounge or dining area. Second bedroom boasts private bath and walk-out to the backyard balcony sprawling across the length of the home. Third bedroom enjoys its own bath and private balcony overlooking greenery and the trail to the forest preserve. Laundry area is conveniently located adjacent to the bedrooms on the second level. Two large bedrooms view nature from the third floor with spacious jacuzzi and separate shower ensemble. The landing welcomes lounging or work-out activities while the loft/balcony overlooks the Grand Salon with ideal TV or movie viewpoint. Although conveniently located near shopping, expressways and transportation, this plush estate ambiance lives amidst peaceful nature. 5 horses allowed!
Property Specifics
| Residential Rental | |
| — | |
| — | |
| 1928 | |
| — | |
| — | |
| No | |
| — |
| Lake | |
| — | |
| — / — | |
| — | |
| — | |
| — | |
| 11737667 | |
| — |
Nearby Schools
| NAME: | DISTRICT: | DISTANCE: | |
|---|---|---|---|
|
Grade School
Rondout Elementary School |
72 | — | |
|
Middle School
Rondout Elementary School |
72 | Not in DB | |
|
High School
Libertyville High School |
128 | Not in DB | |
Property History
| DATE: | EVENT: | PRICE: | SOURCE: |
|---|---|---|---|
| 6 May, 2022 | Under contract | $0 | MRED MLS |
| 24 Feb, 2022 | Listed for sale | $0 | MRED MLS |
| 22 Jun, 2022 | Under contract | $0 | MRED MLS |
| 13 May, 2022 | Listed for sale | $0 | MRED MLS |
| 15 Mar, 2023 | Listed for sale | $0 | MRED MLS |

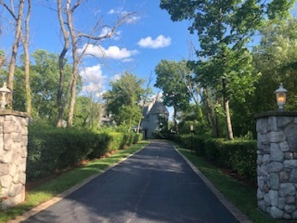
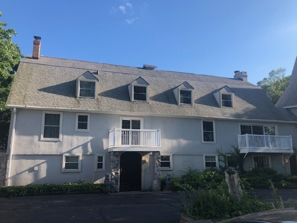
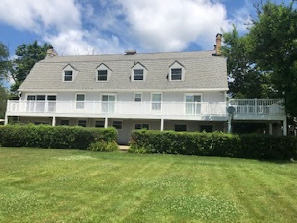
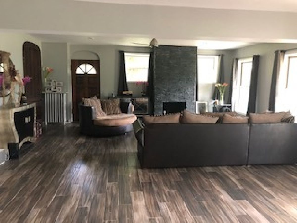
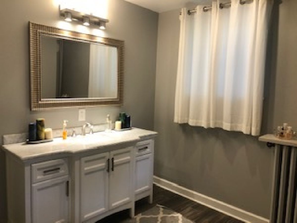
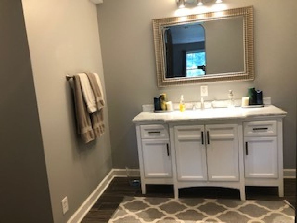
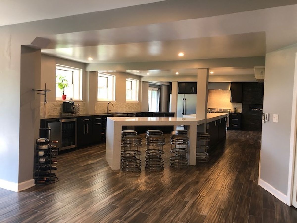
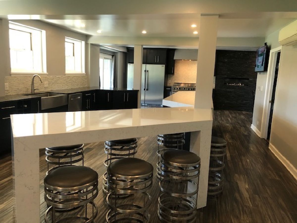
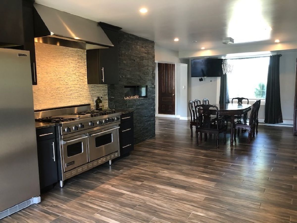
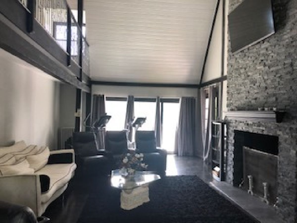
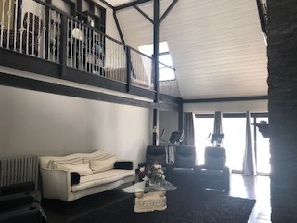
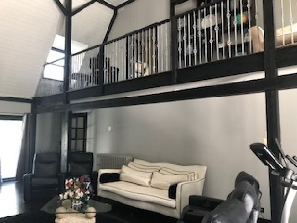
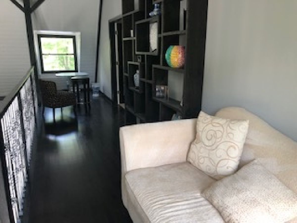
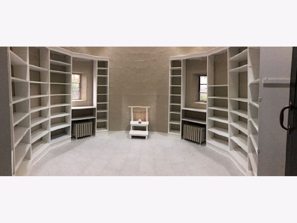
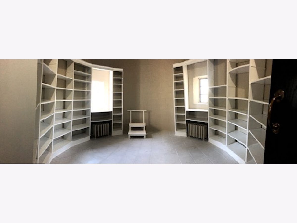
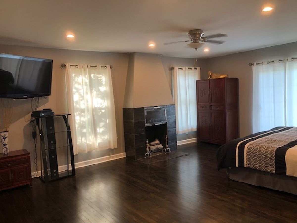
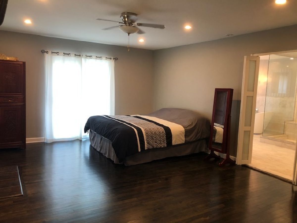
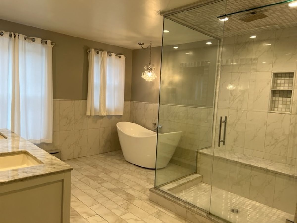
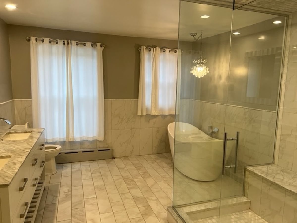
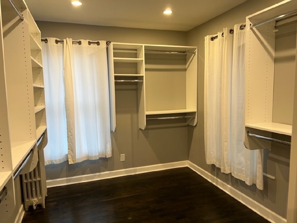
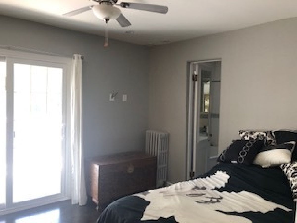
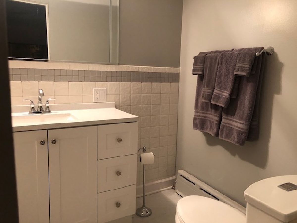
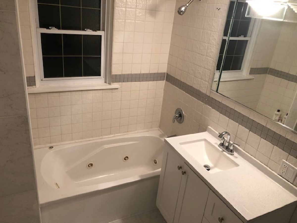
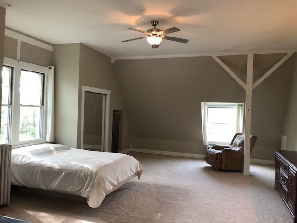
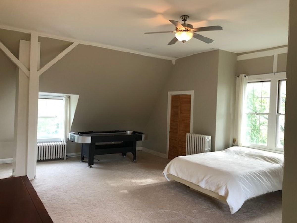
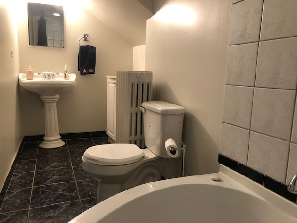
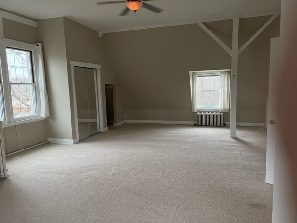
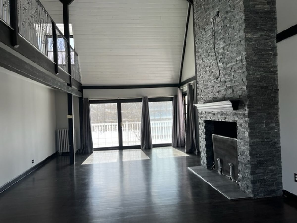
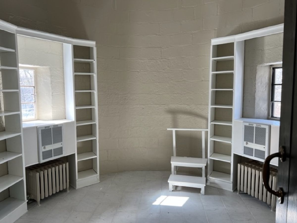
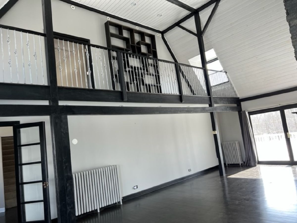
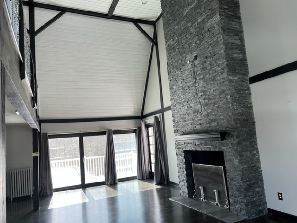
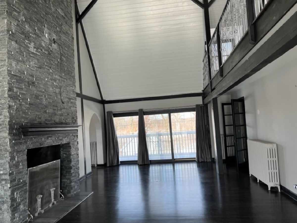
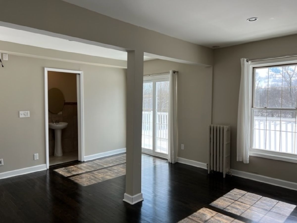
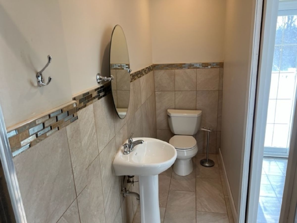
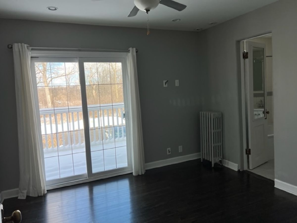
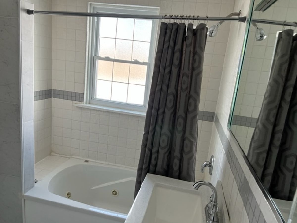
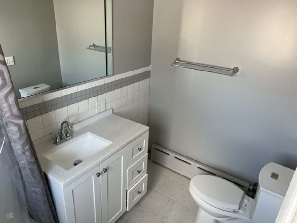
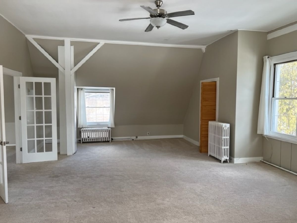
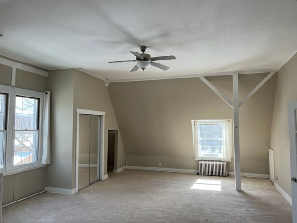
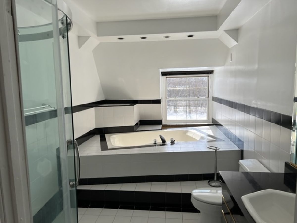
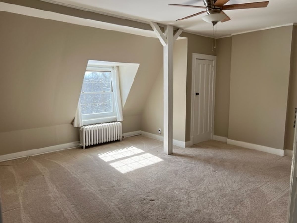
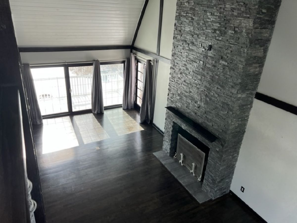
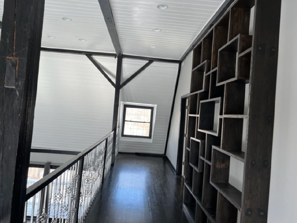
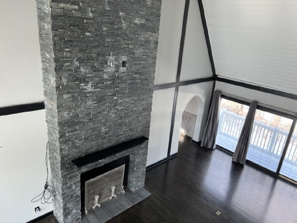
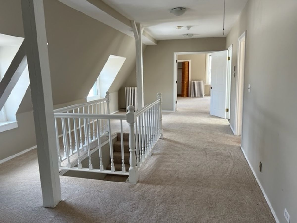
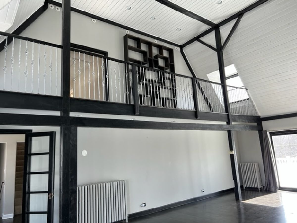
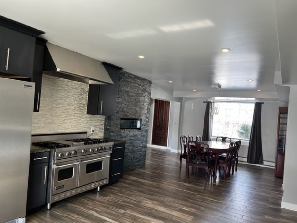
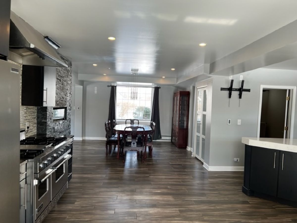
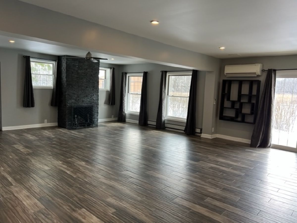
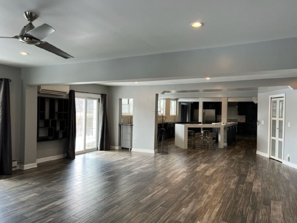
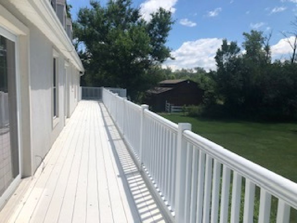
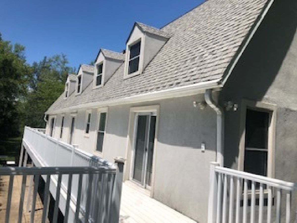
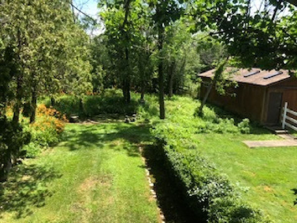
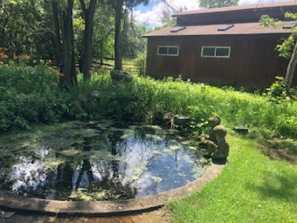
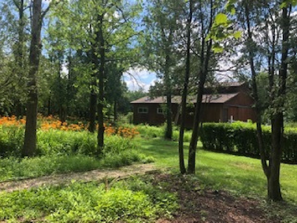
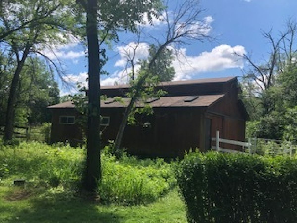
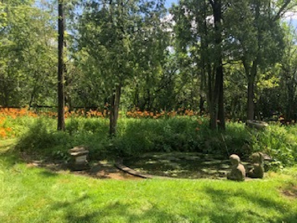
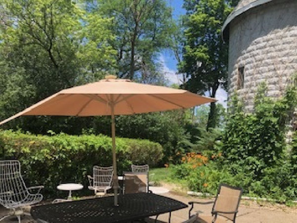
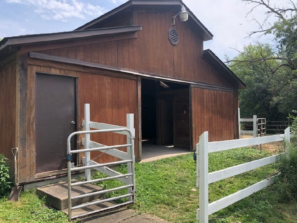
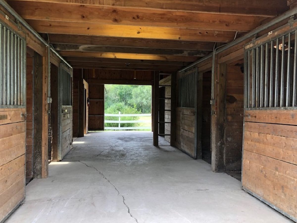
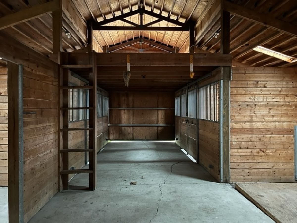
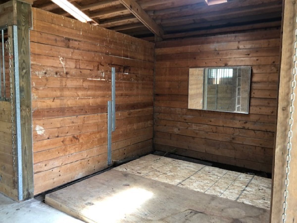
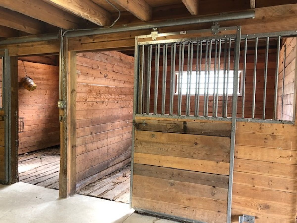
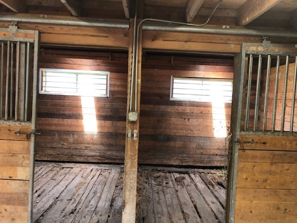
Room Specifics
Total Bedrooms: 6
Bedrooms Above Ground: 6
Bedrooms Below Ground: 0
Dimensions: —
Floor Type: —
Dimensions: —
Floor Type: —
Dimensions: —
Floor Type: —
Dimensions: —
Floor Type: —
Dimensions: —
Floor Type: —
Full Bathrooms: 6
Bathroom Amenities: Whirlpool,Separate Shower,Handicap Shower,Steam Shower,Double Sink,Double Shower,Soaking Tub
Bathroom in Basement: 0
Rooms: —
Basement Description: Slab
Other Specifics
| 3 | |
| — | |
| — | |
| — | |
| — | |
| 5 ACRES | |
| — | |
| — | |
| — | |
| — | |
| Not in DB | |
| — | |
| — | |
| — | |
| — |
Tax History
| Year | Property Taxes |
|---|
Contact Agent
Contact Agent
Listing Provided By
Revive Real Estate LLC


