1494 Millbrook Drive, Algonquin, Illinois 60102
$1,600
|
Rented
|
|
| Status: | Rented |
| Sqft: | 1,447 |
| Cost/Sqft: | $0 |
| Beds: | 2 |
| Baths: | 2 |
| Year Built: | 2005 |
| Property Taxes: | $0 |
| Days On Market: | 1945 |
| Lot Size: | 0,00 |
Description
IMMEDIATE OCCUPANCY!! You'll be amazed at the amountil of space in this conveniently located townhouse - behind Algonquin Commons! The first floor offers a spacious living room with a gas fireplace along with a dining area and modern kitchen with 42 inch cabinets and black appliances. Upstairs you will find the LARGEST LOFT you've ever seen along with an upstairs laundry room. The master bedroom is a great size and features a walk in closet. Short-term lease is preferred - Application and supporting documents required. Non-smoking unit - no pets please.
Property Specifics
| Residential Rental | |
| 2 | |
| — | |
| 2005 | |
| None | |
| — | |
| No | |
| — |
| Mc Henry | |
| Millbrook | |
| — / — | |
| — | |
| Public | |
| Public Sewer | |
| 10888664 | |
| — |
Nearby Schools
| NAME: | DISTRICT: | DISTANCE: | |
|---|---|---|---|
|
Grade School
Neubert Elementary School |
300 | — | |
|
Middle School
Westfield Community School |
300 | Not in DB | |
|
High School
H D Jacobs High School |
300 | Not in DB | |
Property History
| DATE: | EVENT: | PRICE: | SOURCE: |
|---|---|---|---|
| 16 Oct, 2020 | Under contract | $0 | MRED MLS |
| 1 Oct, 2020 | Listed for sale | $0 | MRED MLS |
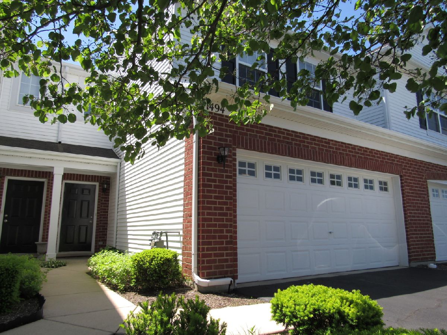
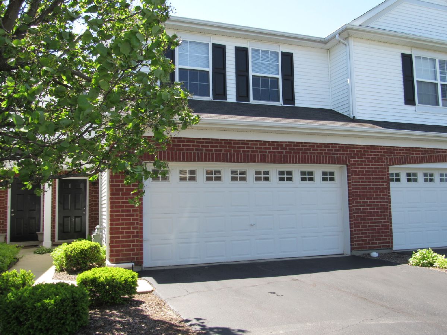
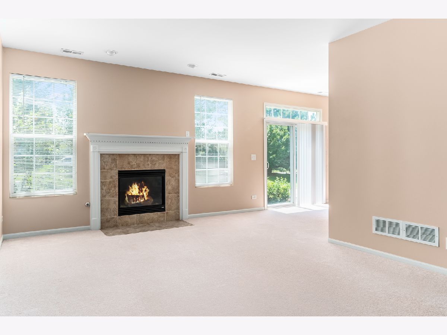
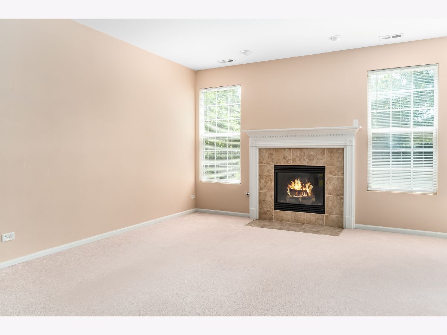
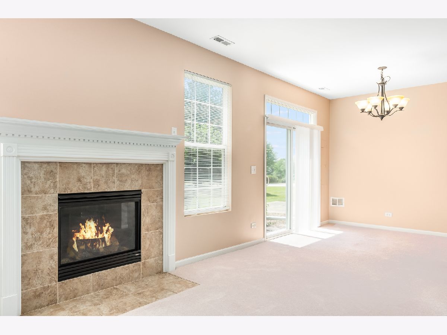
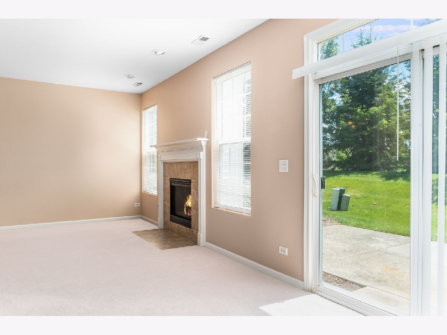
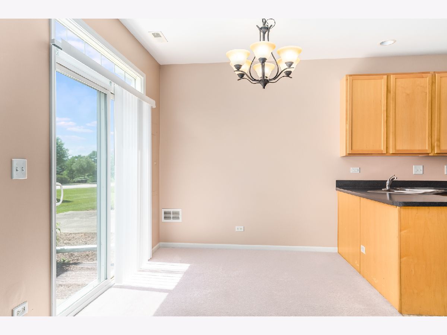
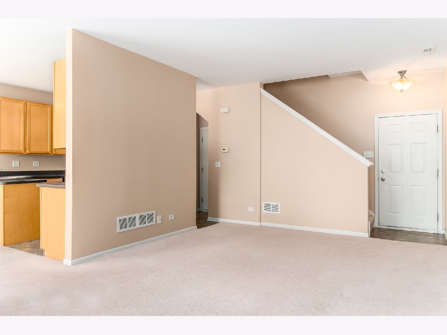
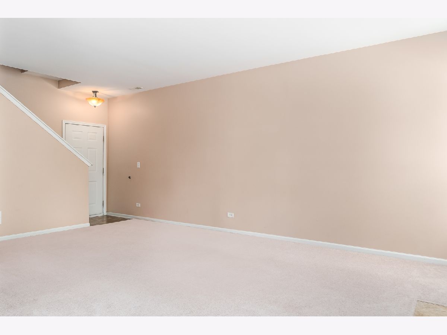
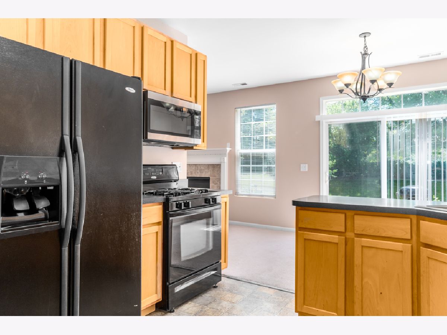
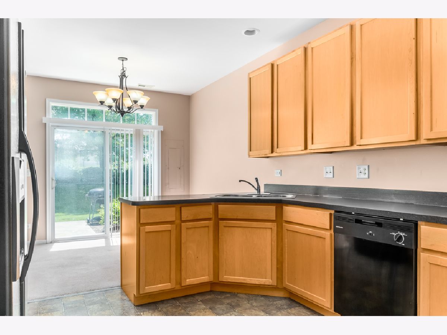
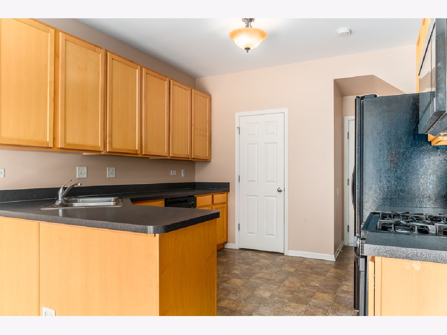
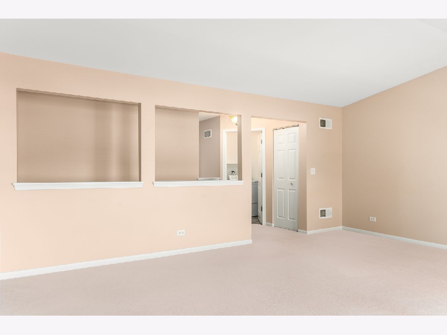
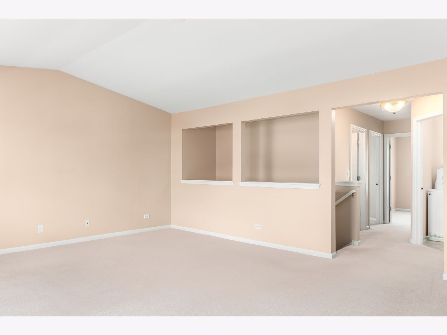
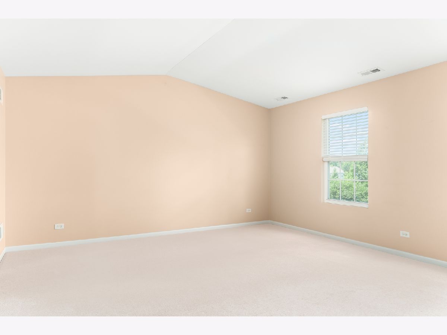
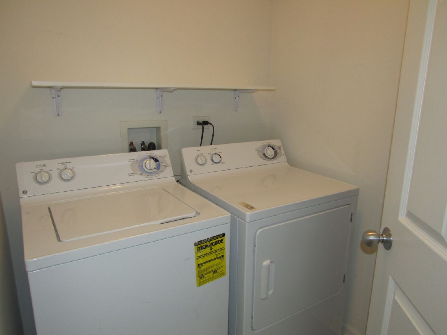
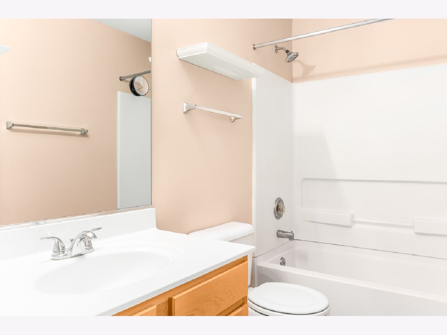
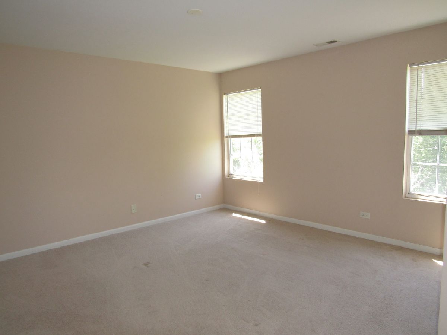
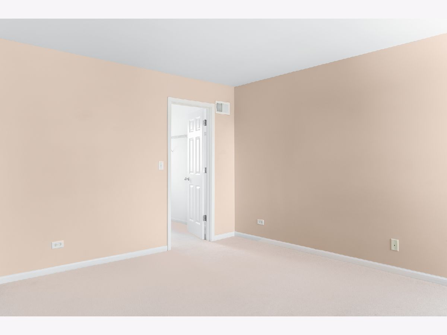
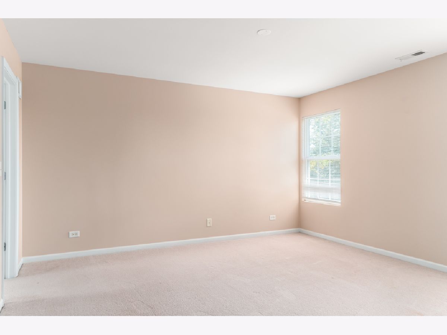
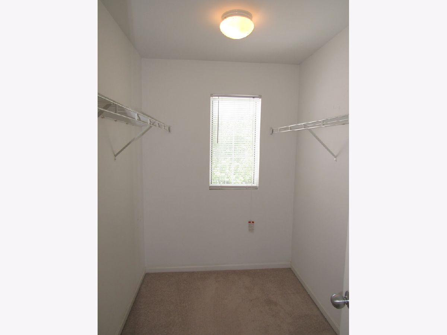
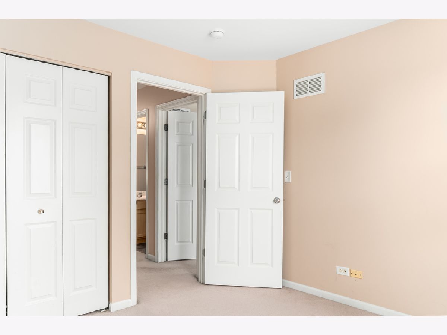
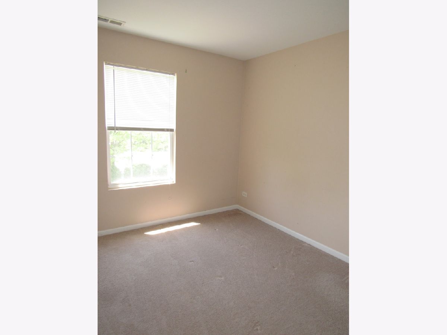
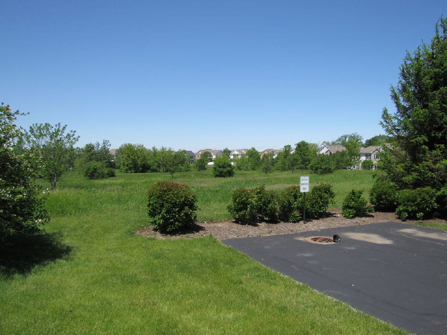
Room Specifics
Total Bedrooms: 2
Bedrooms Above Ground: 2
Bedrooms Below Ground: 0
Dimensions: —
Floor Type: Carpet
Full Bathrooms: 2
Bathroom Amenities: —
Bathroom in Basement: 0
Rooms: Loft
Basement Description: None
Other Specifics
| 2 | |
| Concrete Perimeter | |
| Asphalt | |
| Storms/Screens | |
| Common Grounds,Landscaped | |
| COMMON | |
| — | |
| None | |
| — | |
| — | |
| Not in DB | |
| — | |
| — | |
| — | |
| Gas Log, Gas Starter |
Tax History
| Year | Property Taxes |
|---|
Contact Agent
Contact Agent
Listing Provided By
Baird & Warner


