14946 Cyrus Drive, Manhattan, Illinois 60442
$2,750
|
Rented
|
|
| Status: | Rented |
| Sqft: | 1,760 |
| Cost/Sqft: | $0 |
| Beds: | 3 |
| Baths: | 3 |
| Year Built: | 2022 |
| Property Taxes: | $0 |
| Days On Market: | 597 |
| Lot Size: | 0,00 |
Description
This LIKE NEW 2 year old 2 Story Duplex features 3 bedrooms & 2.5 baths with a 2 car attached garage and full basement and it is ready for immediate occupancy! Enjoy summer evenings overlooking an expansive yard that you don't even have to mow because lawn care and snow removal are provided at no extra charge to tenant! The heart of the home lies in the expansive kitchen, where culinary dreams come to life. Adorned with quartz countertops, farmhouse undermount sinks, and 42-inch Aristokraft Flagstone cabinets, this culinary haven is as beautiful as it is functional. Stainless steel GE appliances stand ready to assist you in creating delicious meals. Entire 1st floor w/vinyl plank flooring included! With a laundry room conveniently located upstairs, chores become a breeze. The 9-foot ceilings throughout the first floor create an airy ambiance, enhancing the sense of space. Full bathrooms feature raised vanity with Quartz counter tops! No smoking in the home, please. Pets to be approved. 1 Pet limit. No bite history or dangerous breeds. $250 nonrefundable pet deposit. Net Income needs to be 3 times rent which will equals a NET monthly income of $8,250. Acceptable credit and job stability is VERY important. 2 Year lease term minimum! Quick occupancy for well qualified applicant. Tenants to pay $45 credit and criminal background check after application is preliminarily accepted. Tenant pays no association maintenance fee. Tenant pays own electricity, gas,water, internet and TV. Some photos of previous model. The Mainstreet Board of Realtors application is uploaded under "Additional Information." Please submit application along with supporting information regarding income such as pay stubs, credit information (credit score info, if available), W-2s, or front page of tax returns (which is even better!). Please do not send driver's licenses.
Property Specifics
| Residential Rental | |
| 2 | |
| — | |
| 2022 | |
| — | |
| — | |
| No | |
| — |
| Will | |
| Stonegate | |
| — / — | |
| — | |
| — | |
| — | |
| 12069586 | |
| — |
Nearby Schools
| NAME: | DISTRICT: | DISTANCE: | |
|---|---|---|---|
|
Grade School
Wilson Creek School |
114 | — | |
|
Middle School
Manhattan Junior High School |
114 | Not in DB | |
|
High School
Lincoln-way West High School |
210 | Not in DB | |
|
Alternate Elementary School
Anna Mcdonald Elementary School |
— | Not in DB | |
Property History
| DATE: | EVENT: | PRICE: | SOURCE: |
|---|---|---|---|
| 31 Mar, 2022 | Sold | $285,000 | MRED MLS |
| 11 Jan, 2022 | Under contract | $285,900 | MRED MLS |
| — | Last price change | $288,010 | MRED MLS |
| 9 Nov, 2021 | Listed for sale | $287,010 | MRED MLS |
| 10 Apr, 2022 | Under contract | $0 | MRED MLS |
| 31 Mar, 2022 | Listed for sale | $0 | MRED MLS |
| 5 Jun, 2024 | Under contract | $0 | MRED MLS |
| 30 May, 2024 | Listed for sale | $0 | MRED MLS |
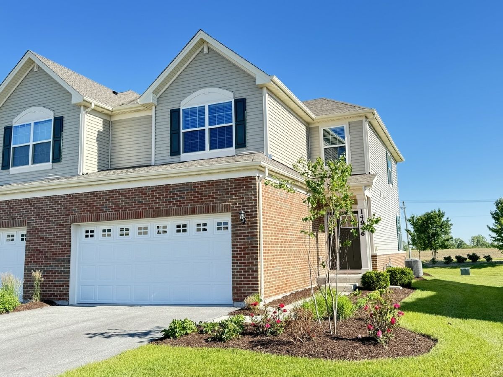
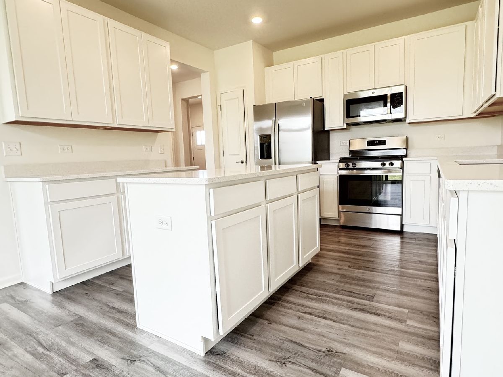
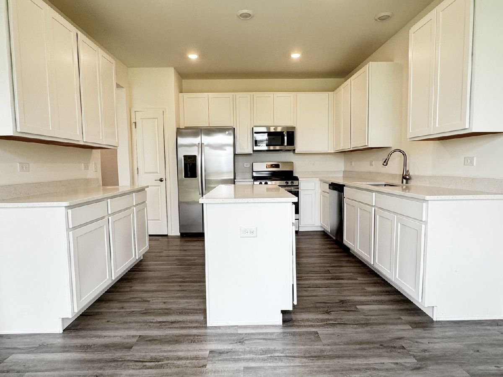
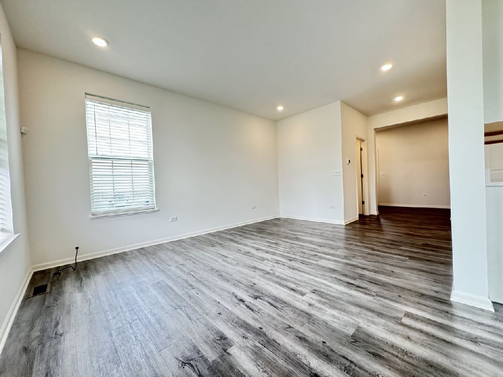
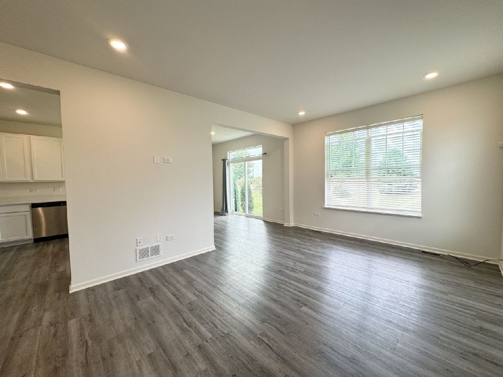
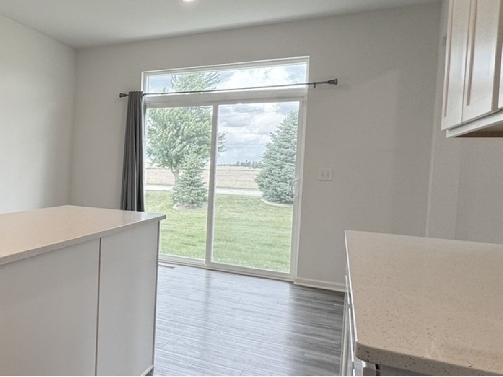
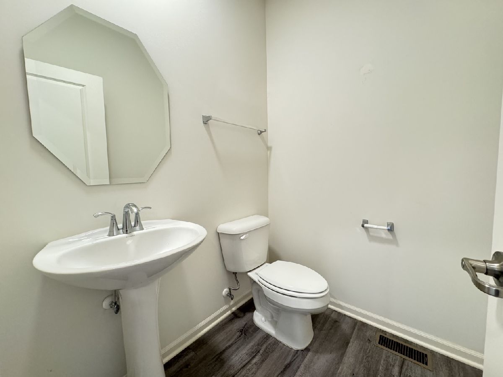
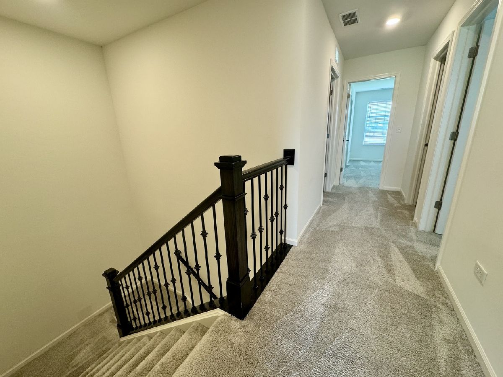
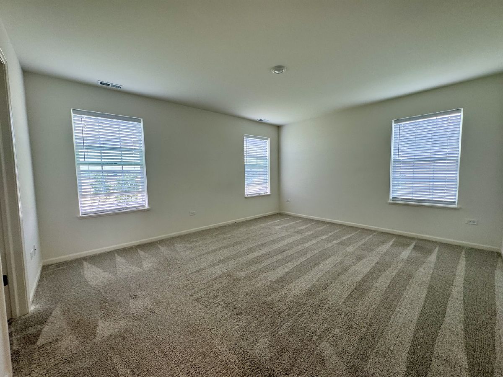
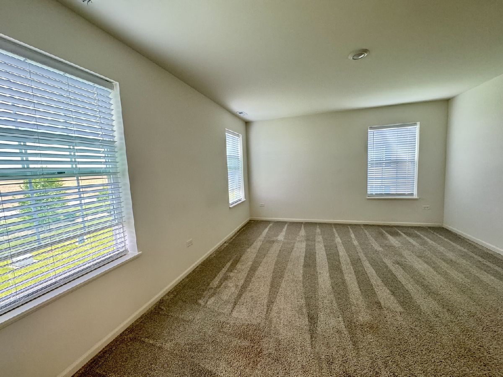
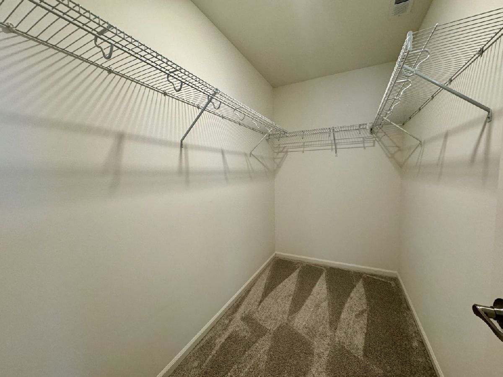
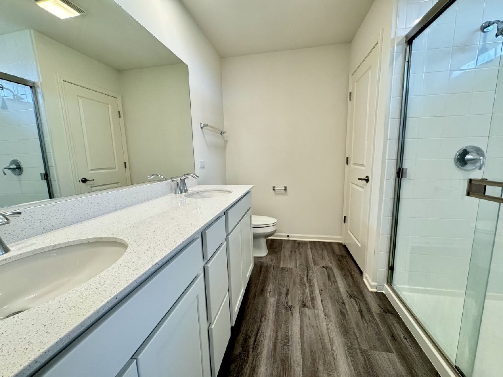
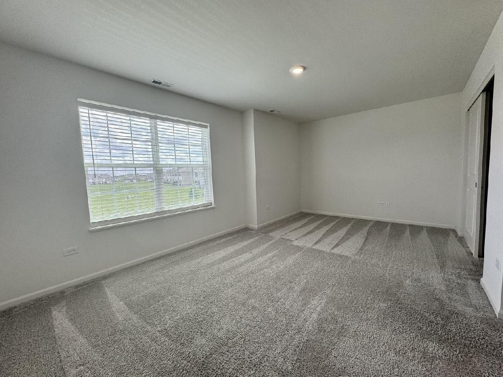
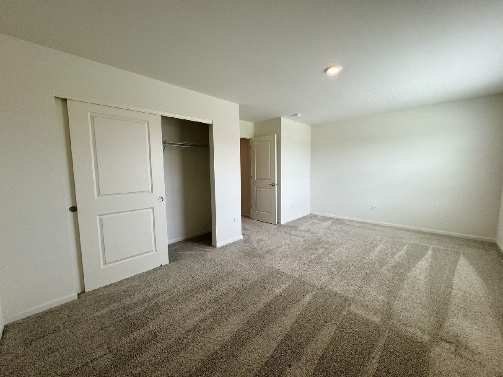
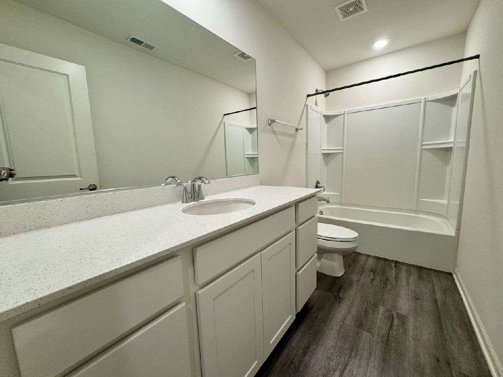
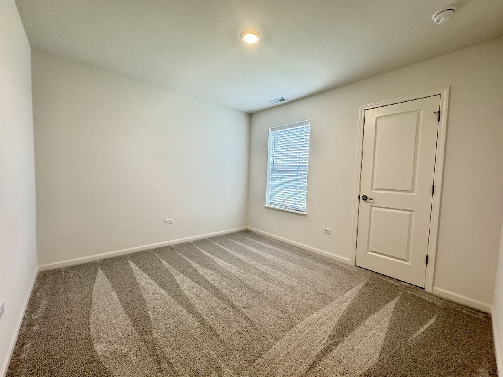
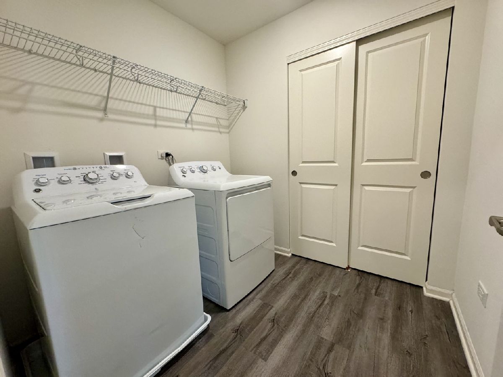
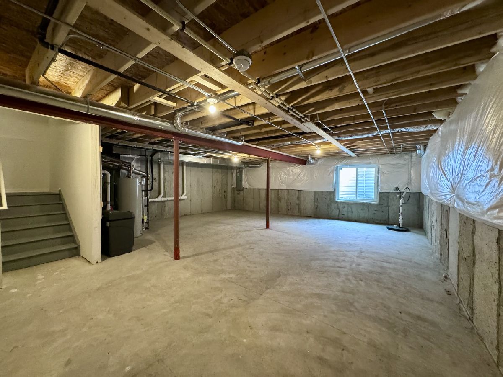
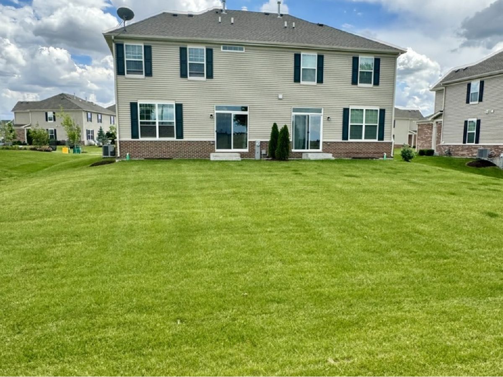
Room Specifics
Total Bedrooms: 3
Bedrooms Above Ground: 3
Bedrooms Below Ground: 0
Dimensions: —
Floor Type: —
Dimensions: —
Floor Type: —
Full Bathrooms: 3
Bathroom Amenities: —
Bathroom in Basement: 0
Rooms: —
Basement Description: Unfinished,Egress Window
Other Specifics
| 2 | |
| — | |
| Asphalt | |
| — | |
| — | |
| 40 X 150 | |
| — | |
| — | |
| — | |
| — | |
| Not in DB | |
| — | |
| — | |
| — | |
| — |
Tax History
| Year | Property Taxes |
|---|
Contact Agent
Contact Agent
Listing Provided By
Century 21 Pride Realty


