1503 Brorson Lane, Johnsburg, Illinois 60051
$2,300
|
Rented
|
|
| Status: | Rented |
| Sqft: | 2,280 |
| Cost/Sqft: | $0 |
| Beds: | 5 |
| Baths: | 3 |
| Year Built: | 1986 |
| Property Taxes: | $0 |
| Days On Market: | 2090 |
| Lot Size: | 0,00 |
Description
10+++ Move right into this updated 5 bedroom 3 full bath home in Emberwood West. Bright and inviting foyer that leads you up to the spacious living room with beautiful hardwood floors. New kitchen with granite counters, large pantry and eating area. Cozy Master bedroom with large closets and new master bath. Two other spacious bedrooms. Large family room in walkout basement with gas fireplace, two bedrooms and full bath. Relaxing outdoor entertaining space with two decks and patio. Large fenced in yard.
Property Specifics
| Residential Rental | |
| — | |
| — | |
| 1986 | |
| Full,Walkout | |
| — | |
| No | |
| — |
| Mc Henry | |
| Emberwood West | |
| — / — | |
| — | |
| Community Well | |
| Septic-Private | |
| 10702248 | |
| — |
Nearby Schools
| NAME: | DISTRICT: | DISTANCE: | |
|---|---|---|---|
|
Grade School
Ringwood School Primary Ctr |
12 | — | |
|
Middle School
Johnsburg Junior High School |
12 | Not in DB | |
|
High School
Johnsburg High School |
12 | Not in DB | |
Property History
| DATE: | EVENT: | PRICE: | SOURCE: |
|---|---|---|---|
| 24 Oct, 2011 | Sold | $139,000 | MRED MLS |
| 12 Aug, 2011 | Under contract | $139,000 | MRED MLS |
| — | Last price change | $149,000 | MRED MLS |
| 19 May, 2010 | Listed for sale | $225,000 | MRED MLS |
| 14 Mar, 2018 | Under contract | $0 | MRED MLS |
| 14 Mar, 2018 | Listed for sale | $0 | MRED MLS |
| 22 May, 2020 | Under contract | $0 | MRED MLS |
| 30 Apr, 2020 | Listed for sale | $0 | MRED MLS |
| 30 Jan, 2023 | Sold | $299,900 | MRED MLS |
| 4 Jan, 2023 | Under contract | $299,900 | MRED MLS |
| — | Last price change | $309,900 | MRED MLS |
| 10 Jun, 2022 | Listed for sale | $319,900 | MRED MLS |
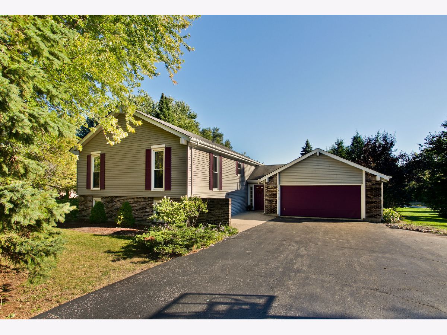
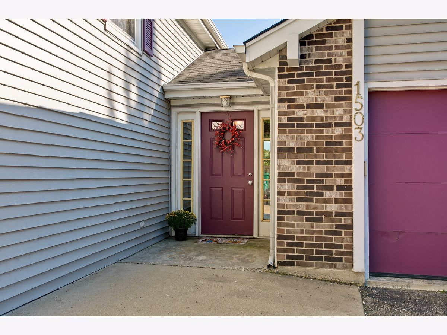
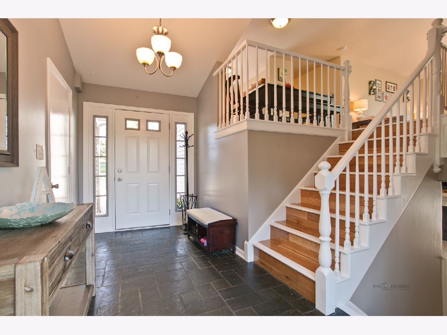
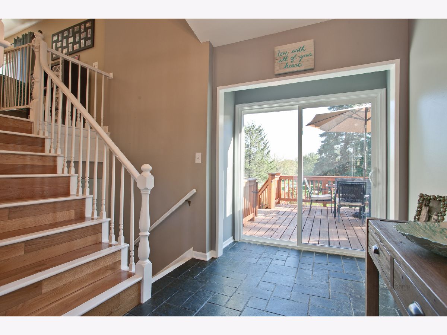
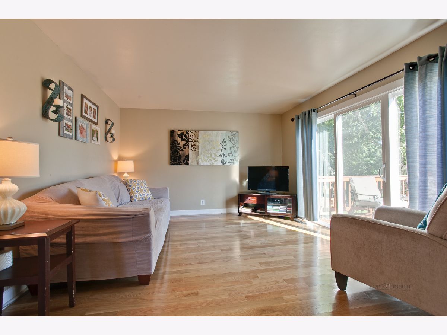
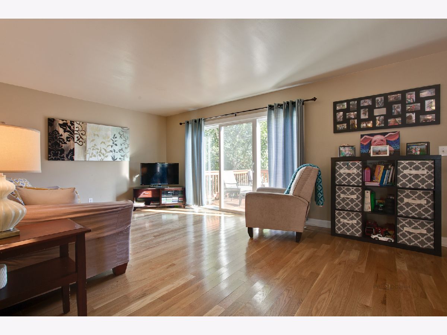
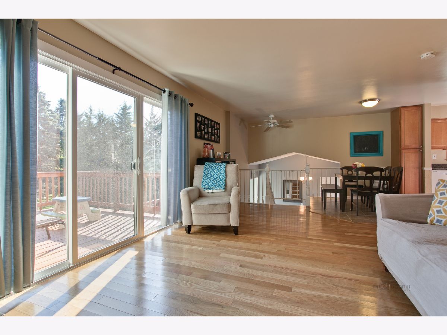
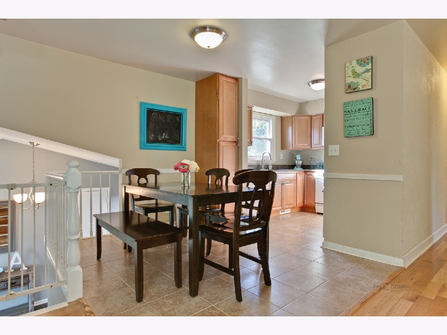
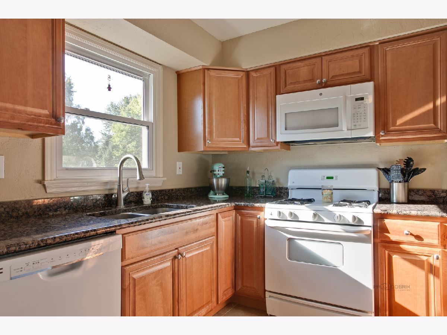
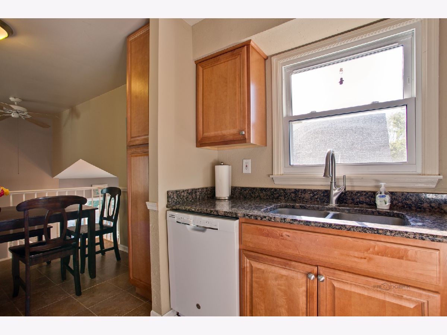
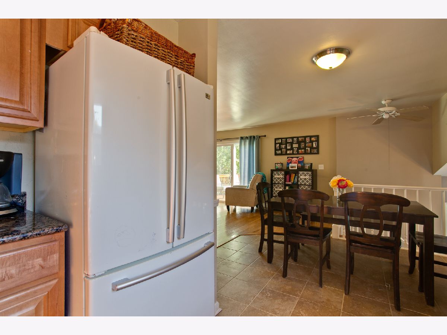
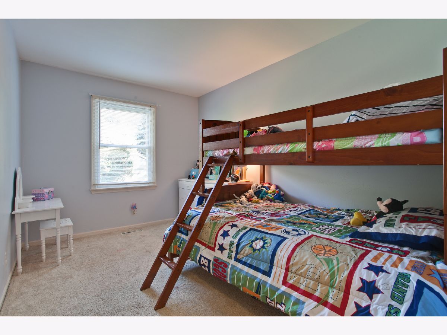
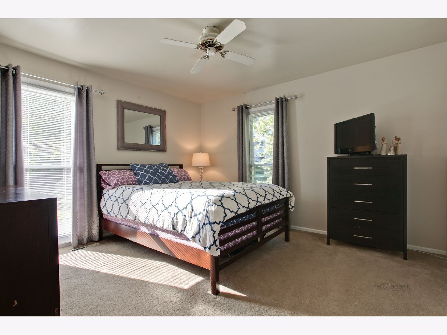
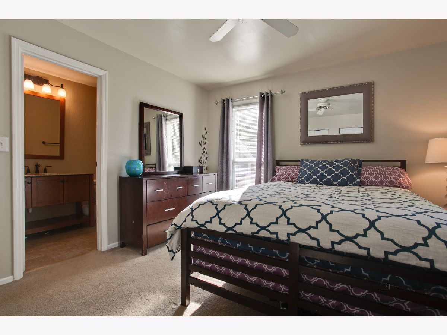
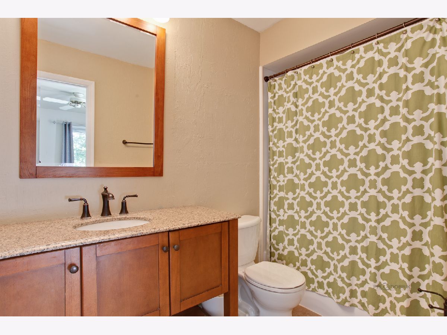
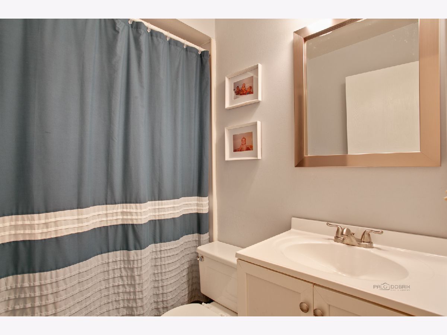
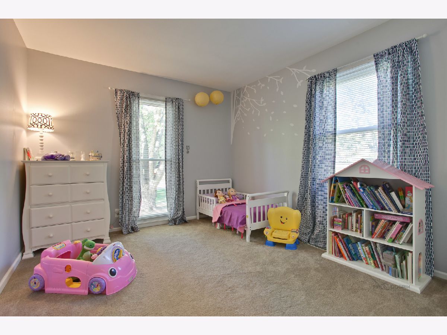
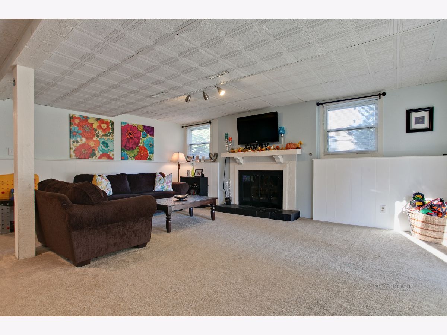
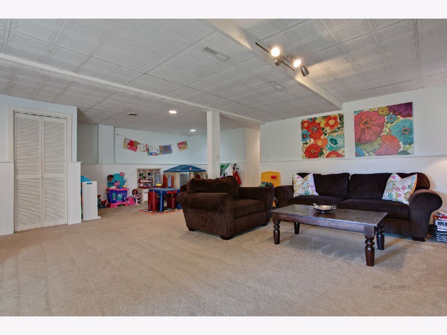
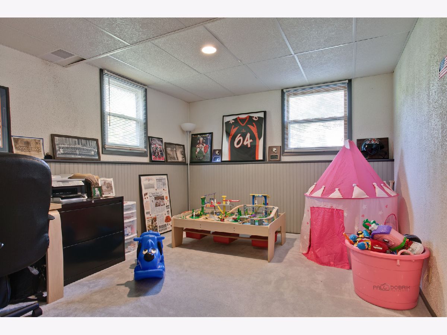
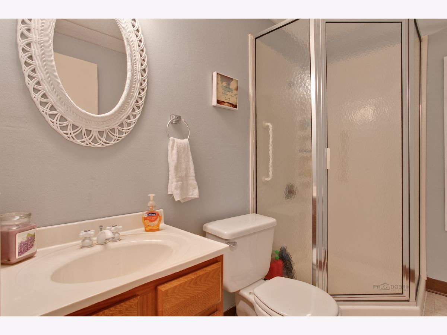
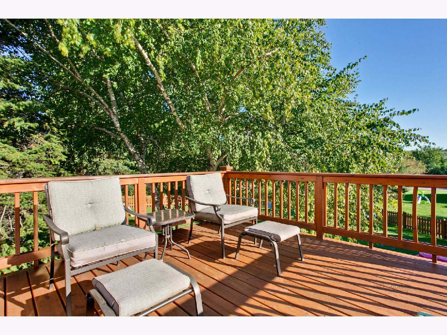
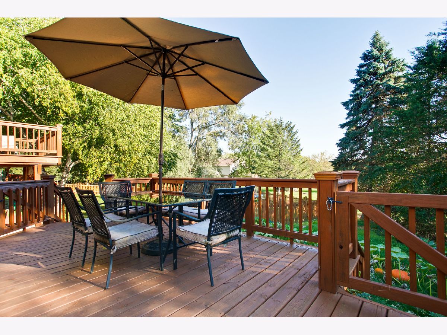
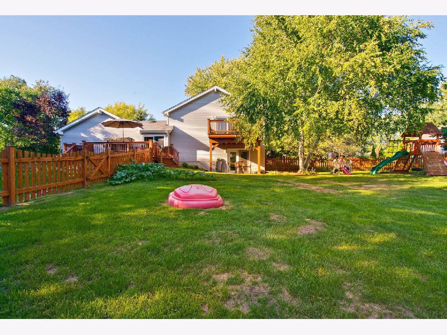
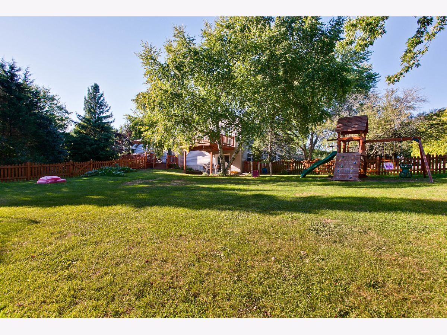
Room Specifics
Total Bedrooms: 5
Bedrooms Above Ground: 5
Bedrooms Below Ground: 0
Dimensions: —
Floor Type: Carpet
Dimensions: —
Floor Type: Carpet
Dimensions: —
Floor Type: Carpet
Dimensions: —
Floor Type: —
Full Bathrooms: 3
Bathroom Amenities: —
Bathroom in Basement: 1
Rooms: Foyer,Bedroom 5,Eating Area,Deck
Basement Description: Finished,Exterior Access
Other Specifics
| 2 | |
| Concrete Perimeter | |
| Asphalt | |
| Deck, Patio, Dog Run, Storms/Screens | |
| Fenced Yard | |
| 190X158X45X181X48 | |
| — | |
| Full | |
| Hardwood Floors | |
| Range, Microwave, Dishwasher, Refrigerator, Washer, Dryer | |
| Not in DB | |
| — | |
| — | |
| — | |
| Attached Fireplace Doors/Screen, Gas Log, Gas Starter |
Tax History
| Year | Property Taxes |
|---|---|
| 2011 | $4,356 |
| 2023 | $5,612 |
Contact Agent
Contact Agent
Listing Provided By
Blue Fence Real Estate Inc.


