15036 Cyrus Drive, Manhattan, Illinois 60442
$2,300
|
Rented
|
|
| Status: | Rented |
| Sqft: | 1,757 |
| Cost/Sqft: | $0 |
| Beds: | 3 |
| Baths: | 3 |
| Year Built: | 2021 |
| Property Taxes: | $0 |
| Days On Market: | 1482 |
| Lot Size: | 0,00 |
Description
BRAND NEW 2 Story Duplex w/Full Look Out basement is ready for its renter! Lawn care and snow removal provided at no extra charge to tenant! 3 beds & 2.5 baths! Large kitchen with center island! Entire 1st floor w/vinyl plank flooring included! Master Suite with Deluxe Master Bath! Unit features quartz counter tops, farmhouse under mount sinks, 42-inch Aristokraft Flagstone cabinets and stainless steel GE appliances, 2nd floor laundry, and 9 ft first floor ceilings! Full bathrooms feature raised vanity with Quartz counter tops! Smart home devices include: Ring Video Doorbell Pro, Ring Alarm Security Kit, eero Pro 6-mesh wifi system, invisible smart lock, myQ Smart Garage Control, plus Smart Thermostat! No smoking in the home, please. Pets to be approved. 1 Pet limit. No bite history or dangerous breeds. $250 nonrefundable pet deposit. Net Income needs to be 3 times rent which will equals a NET monthly income of $6,300. Acceptable credit and job stability is VERY important. 2 Year lease term preferred! Quick occupancy for well qualified applicant. Tenants to pay $40 credit and criminal background check after application is preliminarily accepted. Lawnmowing and snow removal included at no extra fee. Tenant pays own electricity, gas,water, internet and TV.
Property Specifics
| Residential Rental | |
| 2 | |
| — | |
| 2021 | |
| Full,English | |
| — | |
| No | |
| — |
| Will | |
| Stonegate | |
| — / — | |
| — | |
| Public | |
| Public Sewer | |
| 11294572 | |
| — |
Nearby Schools
| NAME: | DISTRICT: | DISTANCE: | |
|---|---|---|---|
|
Grade School
Wilson Creek School |
114 | — | |
|
High School
Lincoln-way West High School |
210 | Not in DB | |
|
Alternate Elementary School
Anna Mcdonald Elementary School |
— | Not in DB | |
Property History
| DATE: | EVENT: | PRICE: | SOURCE: |
|---|---|---|---|
| 20 Dec, 2021 | Sold | $270,000 | MRED MLS |
| 25 Oct, 2021 | Under contract | $285,000 | MRED MLS |
| — | Last price change | $247,440 | MRED MLS |
| 10 Oct, 2021 | Listed for sale | $247,440 | MRED MLS |
| 30 Dec, 2021 | Under contract | $0 | MRED MLS |
| 27 Dec, 2021 | Listed for sale | $0 | MRED MLS |
| 14 Jul, 2023 | Under contract | $0 | MRED MLS |
| 28 Jun, 2023 | Listed for sale | $0 | MRED MLS |
| 1 Jul, 2024 | Listed for sale | $0 | MRED MLS |
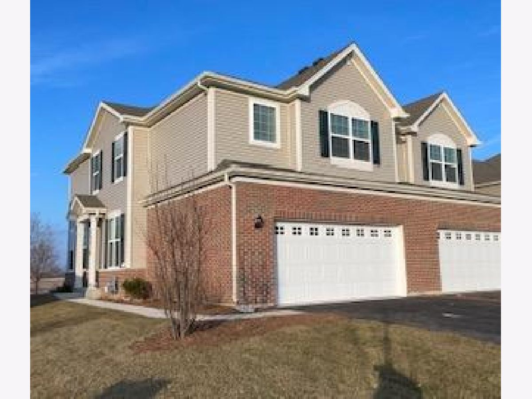
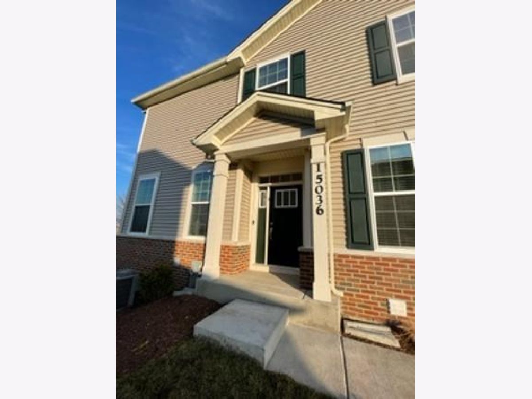
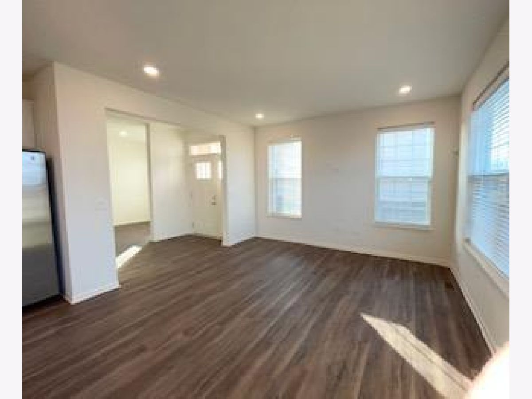
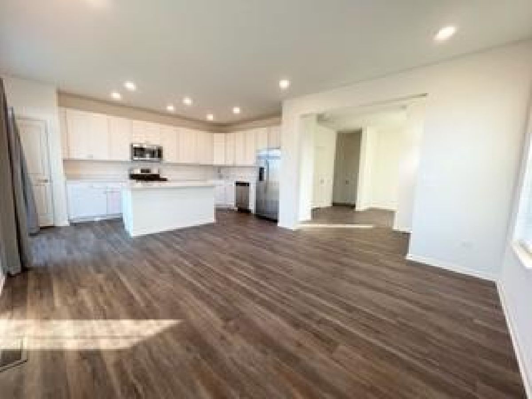
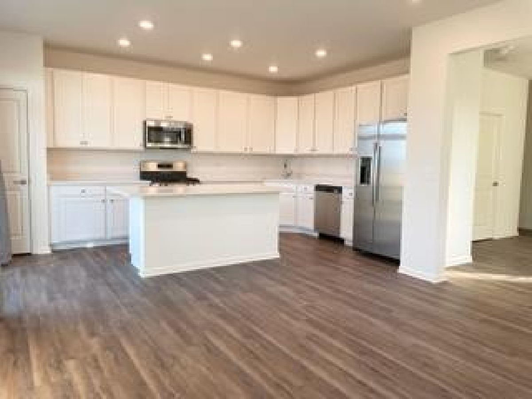
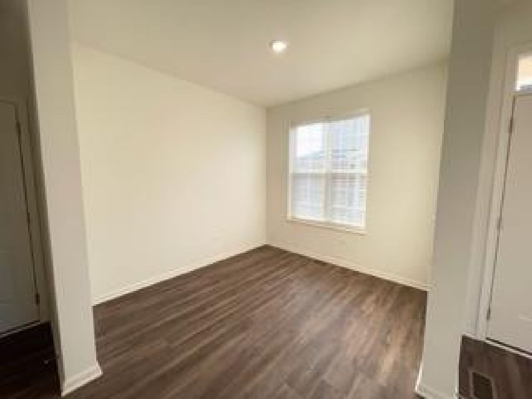
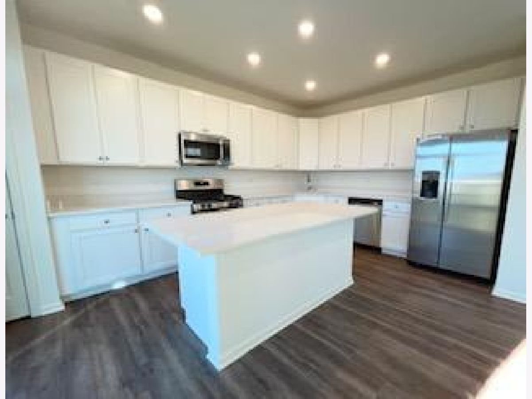
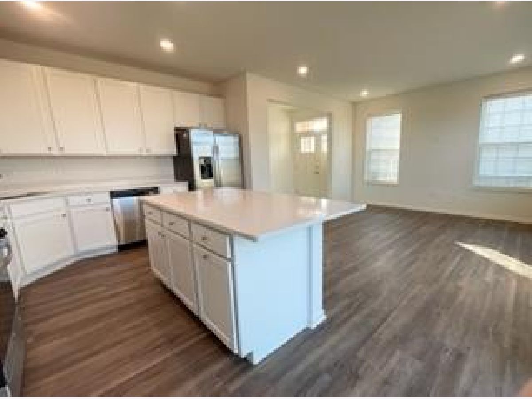
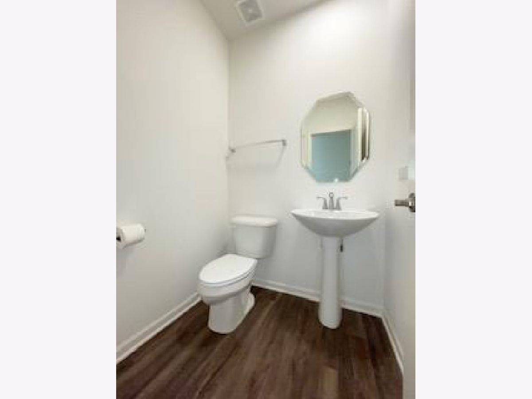
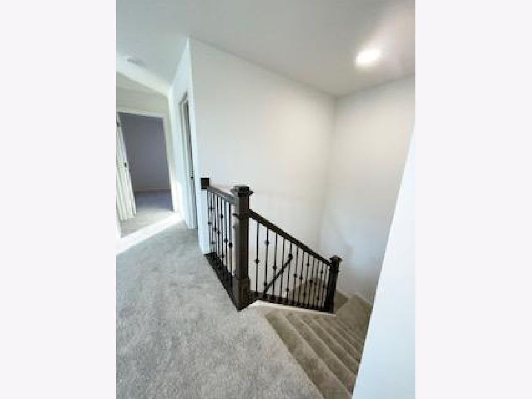
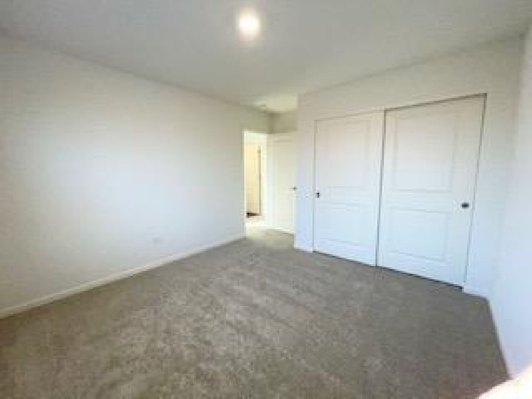
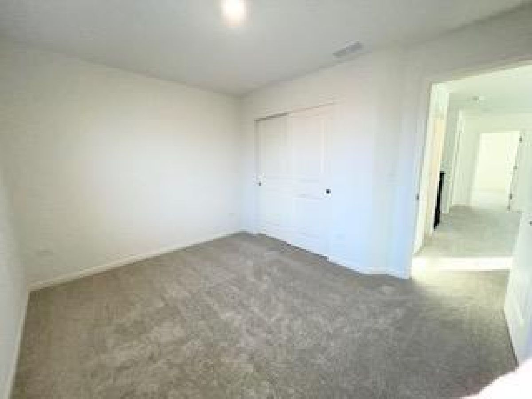
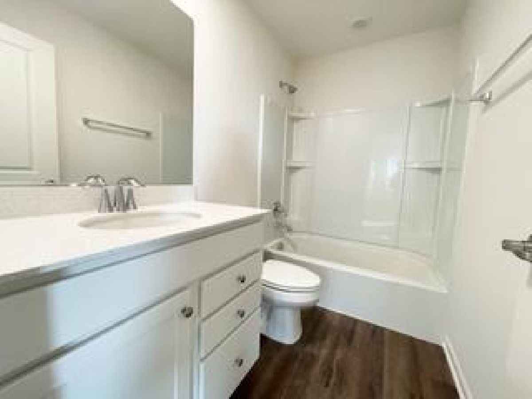
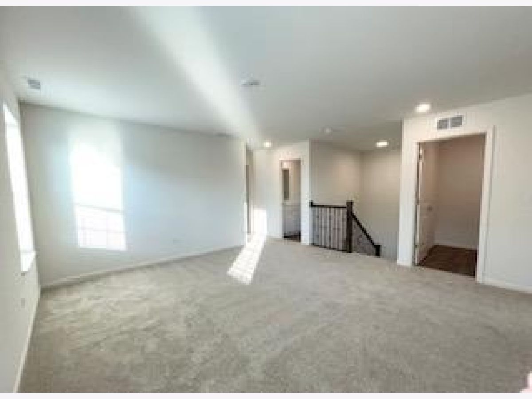
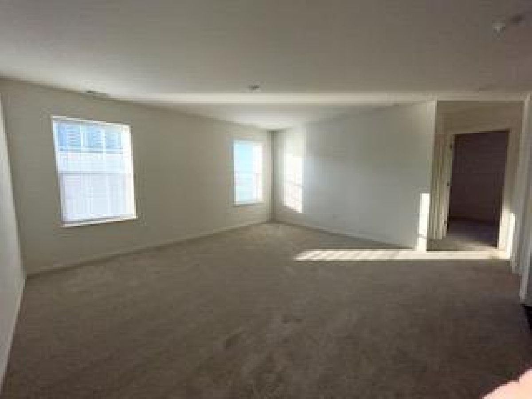
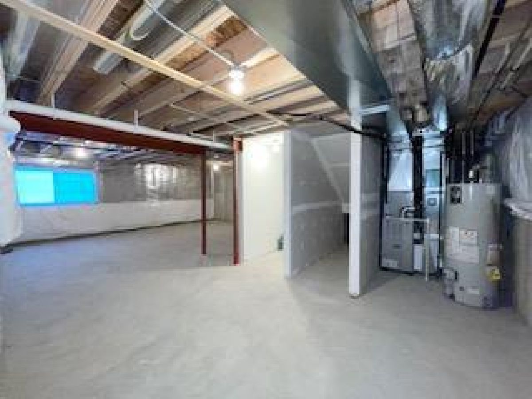
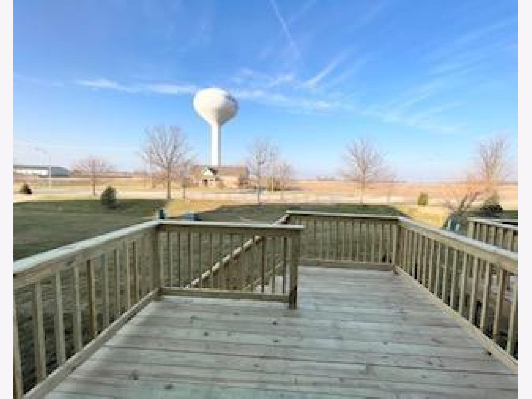

Room Specifics
Total Bedrooms: 3
Bedrooms Above Ground: 3
Bedrooms Below Ground: 0
Dimensions: —
Floor Type: Carpet
Dimensions: —
Floor Type: Carpet
Full Bathrooms: 3
Bathroom Amenities: —
Bathroom in Basement: 0
Rooms: Other Room
Basement Description: Unfinished,Egress Window,Lookout
Other Specifics
| 2 | |
| Concrete Perimeter | |
| Asphalt | |
| Deck, End Unit | |
| Landscaped | |
| 40 X 150 | |
| — | |
| Full | |
| Second Floor Laundry, Laundry Hook-Up in Unit, Ceiling - 9 Foot, Open Floorplan | |
| Range, Microwave, Dishwasher, Refrigerator, Stainless Steel Appliance(s) | |
| Not in DB | |
| — | |
| — | |
| Park | |
| — |
Tax History
| Year | Property Taxes |
|---|
Contact Agent
Contact Agent
Listing Provided By
Century 21 Pride Realty


