1509 31st Street, La Grange Park, Illinois 60526
$2,550
|
Rented
|
|
| Status: | Rented |
| Sqft: | 1,200 |
| Cost/Sqft: | $0 |
| Beds: | 3 |
| Baths: | 2 |
| Year Built: | 1980 |
| Property Taxes: | $0 |
| Days On Market: | 277 |
| Lot Size: | 0,00 |
Description
Bright & Beautiful Top-Floor Penthouse in La Grange Park - 3 Bed, 2 Bath! Welcome to this recently updated, sun-drenched penthouse apartment located on the 3rd floor of a charming walk-up building in desirable La Grange Park. Offering 3 spacious bedrooms and 2 full bathrooms, this apartment combines modern updates with a warm, inviting layout perfect for both everyday living and entertaining. Step into the expansive living room-large enough for a full sectional-seamlessly connected to the dining area that easily accommodates a table for eight. The brand-new kitchen is a showstopper, featuring crisp white cabinetry, sleek countertops, stainless steel appliances (including a dishwasher), and a peninsula with seating for three. A bonus eat-in kitchen area leads directly to your private balcony-ideal for enjoying morning coffee or reading a book in the evening. The oversized primary suite comfortably fits a king-sized bed and includes an en-suite bath with a walk-in shower. Two additional generously sized bedrooms-each easily fitting a queen bed-share a well-appointed hallway bathroom. Additional highlights include: In-unit laundry with washer and dryer, Central air conditioning and gas-forced heat, Fresh neutral decor and newer windows, One tandem exterior parking space (fits two small/medium cars or one large vehicle). Pet Policy: Dogs under 30lbs and cats welcome with a $350 non-refundable pet fee + $25/month per pet. No smoking on the premises. Requirements: Minimum credit score of 660 for all occupants aged 18+. Household income must be at least 3x the monthly rent. Application fee: $79 per applicant (18+). Tenants are responsible for gas, electric, and cable/internet. Available now for immediate move-in. Don't miss this bright and stylish home-schedule your tour today!
Property Specifics
| Residential Rental | |
| 3 | |
| — | |
| 1980 | |
| — | |
| — | |
| No | |
| — |
| Cook | |
| — | |
| — / — | |
| — | |
| — | |
| — | |
| 12332957 | |
| — |
Nearby Schools
| NAME: | DISTRICT: | DISTANCE: | |
|---|---|---|---|
|
Grade School
Brook Park Elementary School |
95 | — | |
|
Middle School
S E Gross Middle School |
95 | Not in DB | |
|
High School
Riverside Brookfield Twp Senior |
208 | Not in DB | |
Property History
| DATE: | EVENT: | PRICE: | SOURCE: |
|---|---|---|---|
| 4 Mar, 2017 | Under contract | $0 | MRED MLS |
| 16 Dec, 2016 | Listed for sale | $0 | MRED MLS |
| 10 Apr, 2025 | Listed for sale | $0 | MRED MLS |
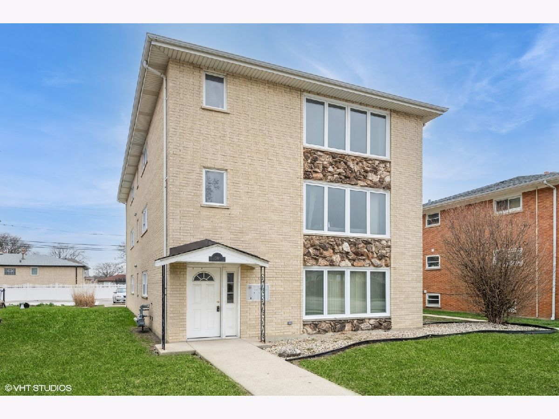
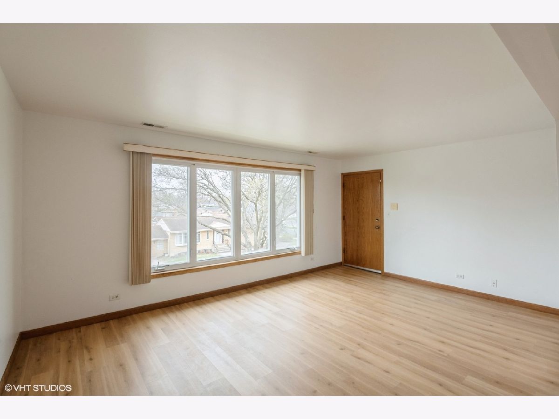
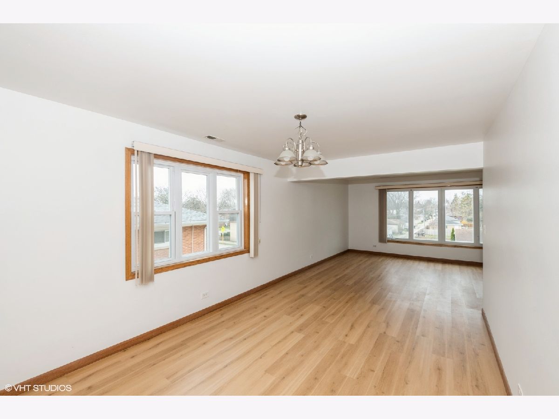
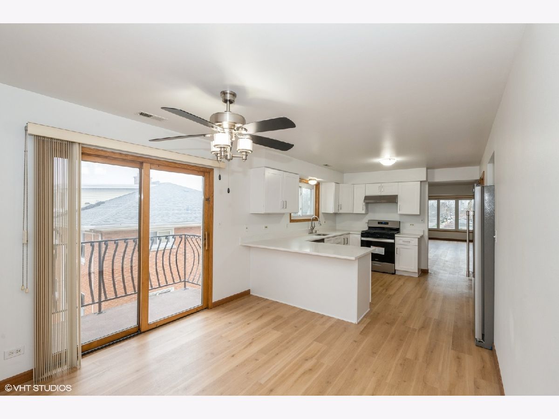
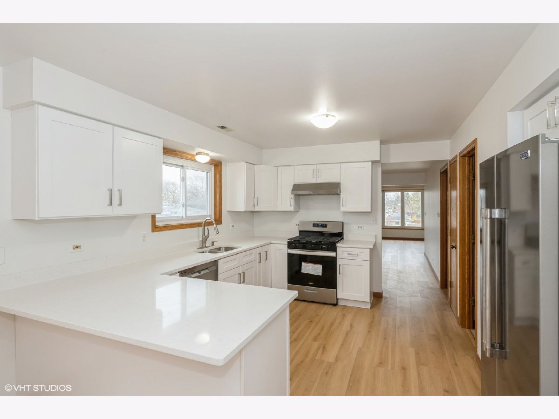
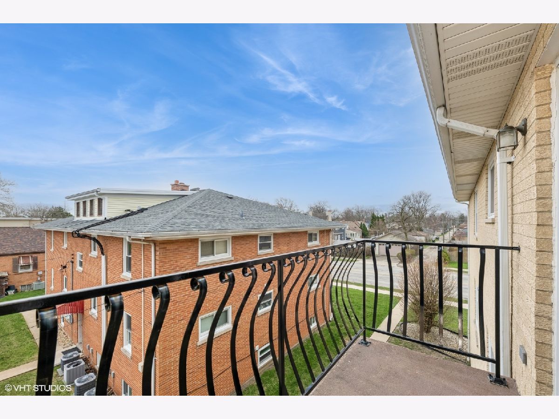
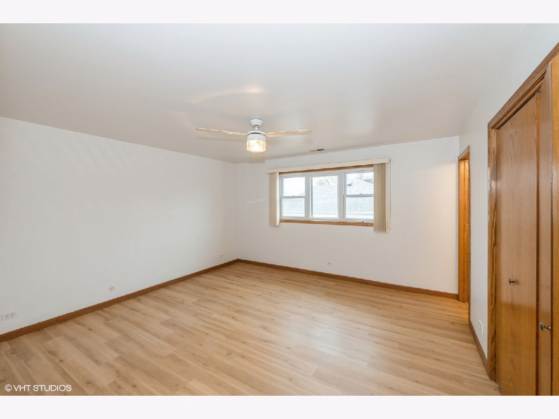
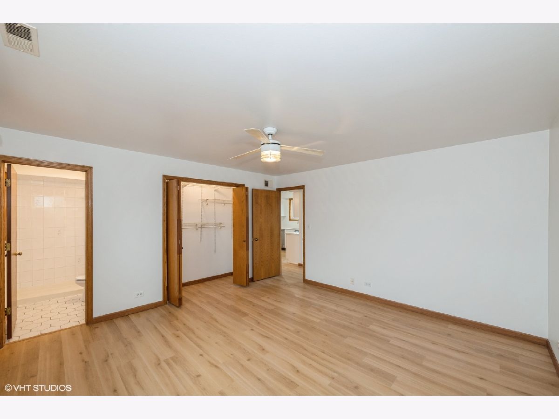
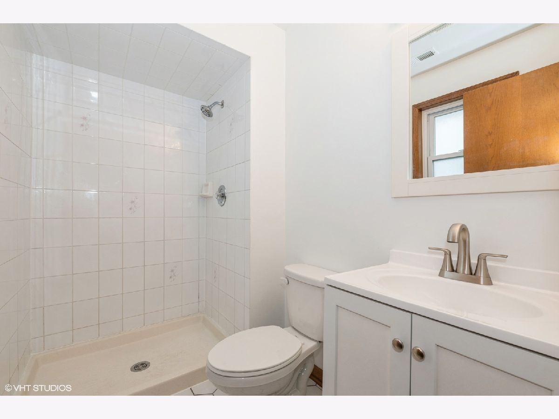
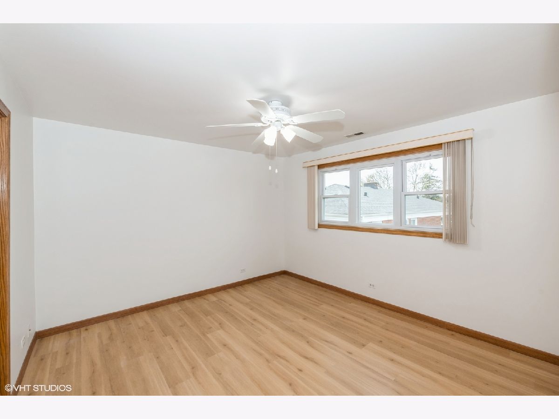
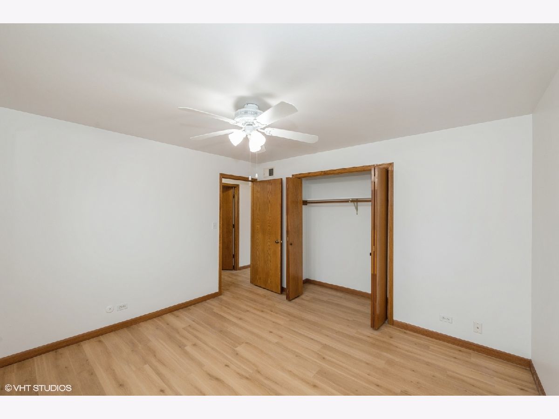
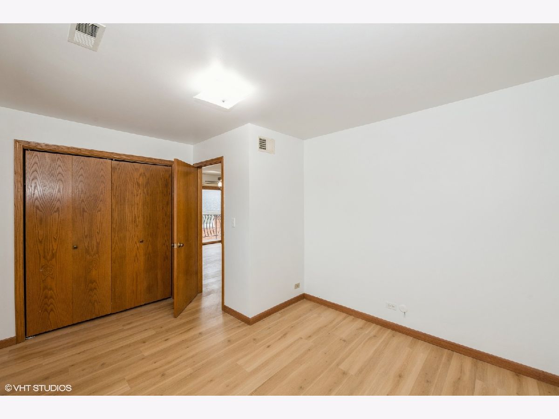
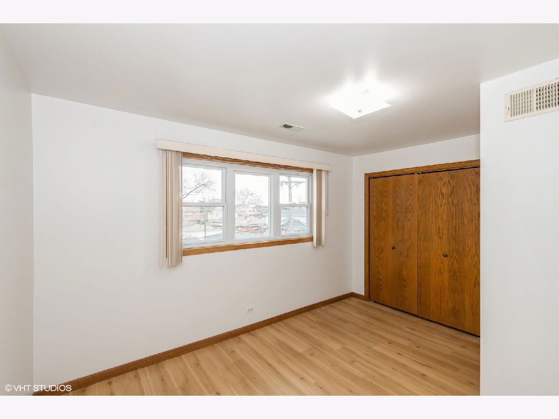
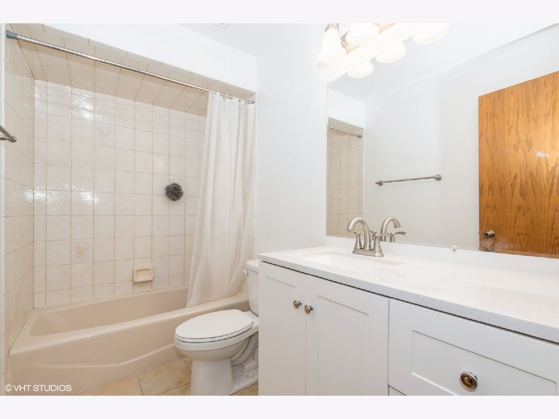
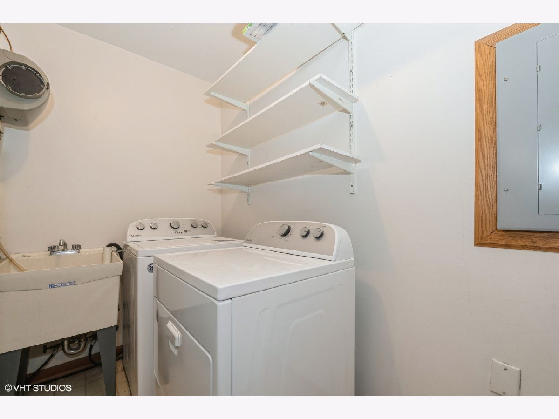
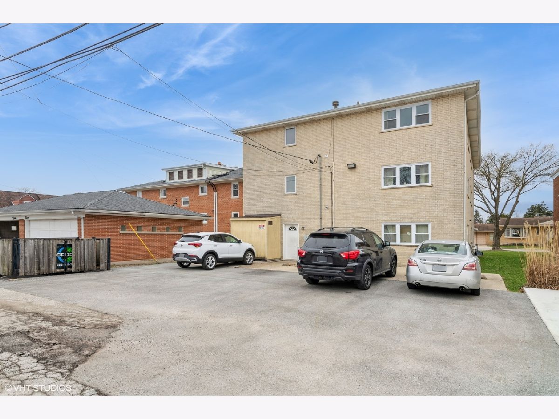
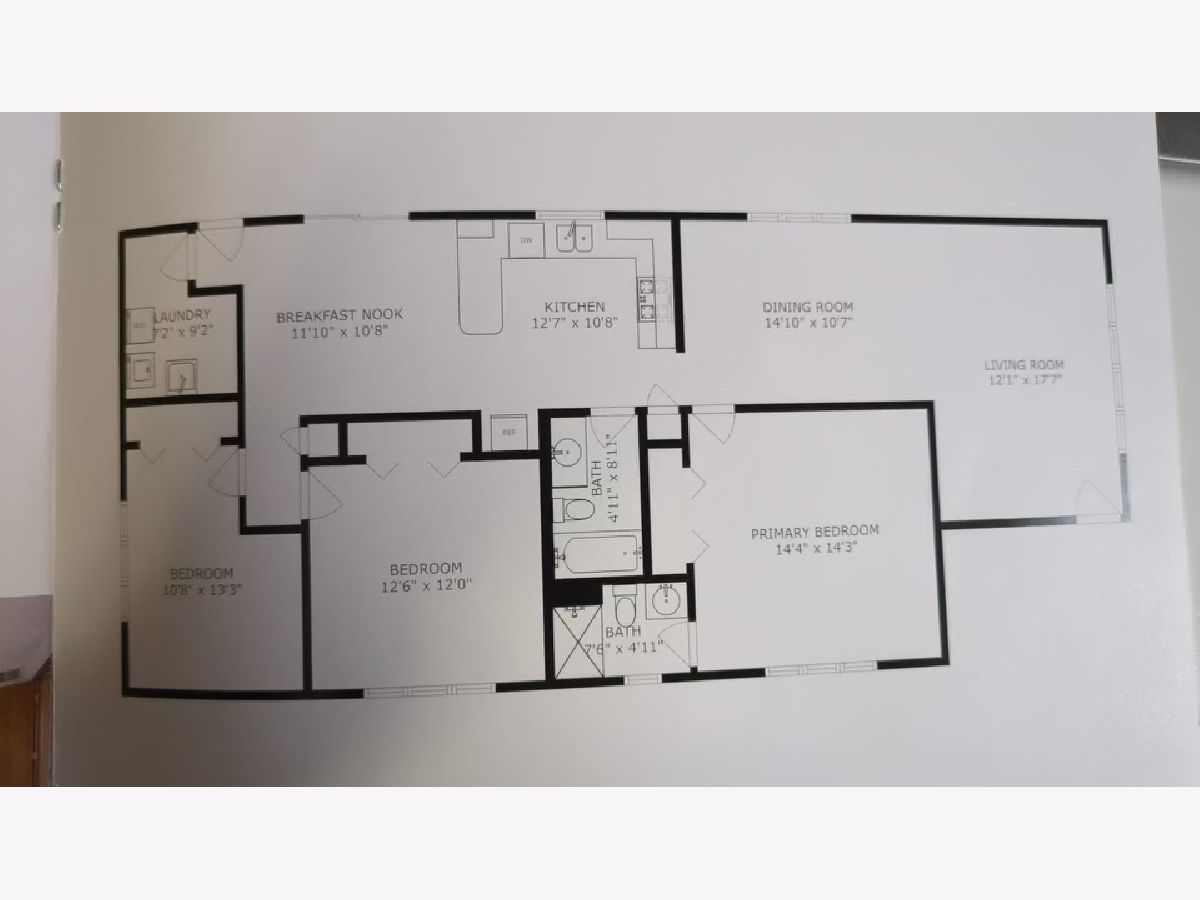
Room Specifics
Total Bedrooms: 3
Bedrooms Above Ground: 3
Bedrooms Below Ground: 0
Dimensions: —
Floor Type: —
Dimensions: —
Floor Type: —
Full Bathrooms: 2
Bathroom Amenities: —
Bathroom in Basement: 0
Rooms: —
Basement Description: —
Other Specifics
| — | |
| — | |
| — | |
| — | |
| — | |
| 50 X 125 | |
| — | |
| — | |
| — | |
| — | |
| Not in DB | |
| — | |
| — | |
| — | |
| — |
Tax History
| Year | Property Taxes |
|---|
Contact Agent
Contact Agent
Listing Provided By
@properties Christie's International Real Estate


