1509 Frenchmans Bend Drive, Naperville, Illinois 60564
$5,500
|
Rented
|
|
| Status: | Rented |
| Sqft: | 3,341 |
| Cost/Sqft: | $0 |
| Beds: | 5 |
| Baths: | 3 |
| Year Built: | 1993 |
| Property Taxes: | $0 |
| Days On Market: | 325 |
| Lot Size: | 0,00 |
Description
This 5 bedroom, 2.1 bath, 3 car garage finished basement home with new paint and new carpet is available for rent on a corner lot 1 block away from the award winning White Eagle Elementary. You have vaulted ceilings, XL Kitchen that over looks the LARGE family room with a back staircase. Enjoy the stunning molding, hardwood floors, 1st floor bedroom, master with french doors and 3 XL bedrooms upstairs. Included is a LARGE finished basement with PLENTY of storage and a crawl space!This is a Georgian style home in a community with a 24/7 security guard, pool, tennis subdivision with 3 parks! Enjoy the proximity to shopping, train, gas, grocery and library!
Property Specifics
| Residential Rental | |
| — | |
| — | |
| 1993 | |
| — | |
| — | |
| No | |
| — |
| — | |
| White Eagle | |
| — / — | |
| — | |
| — | |
| — | |
| 12189366 | |
| — |
Nearby Schools
| NAME: | DISTRICT: | DISTANCE: | |
|---|---|---|---|
|
Grade School
White Eagle Elementary School |
204 | — | |
|
Middle School
Still Middle School |
204 | Not in DB | |
|
High School
Waubonsie Valley High School |
204 | Not in DB | |
Property History
| DATE: | EVENT: | PRICE: | SOURCE: |
|---|---|---|---|
| 16 Dec, 2010 | Sold | $403,000 | MRED MLS |
| 5 Oct, 2010 | Under contract | $420,000 | MRED MLS |
| — | Last price change | $449,000 | MRED MLS |
| 12 Jul, 2010 | Listed for sale | $449,000 | MRED MLS |
| 29 Jan, 2025 | Listed for sale | $0 | MRED MLS |
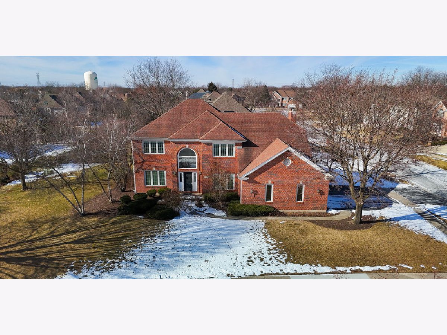
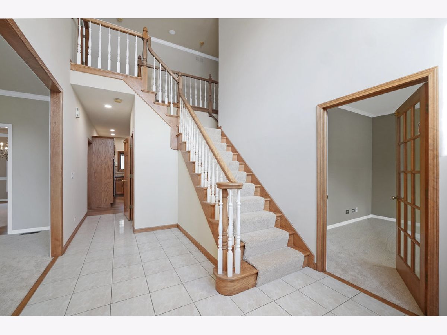
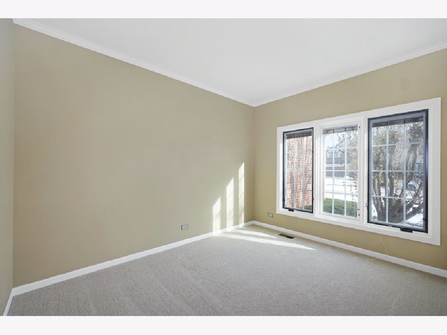
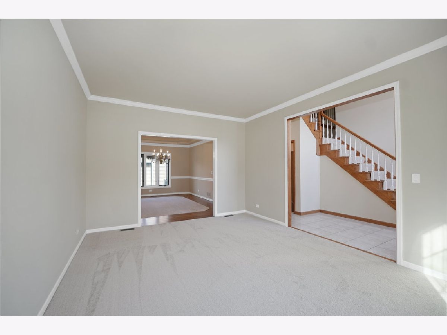
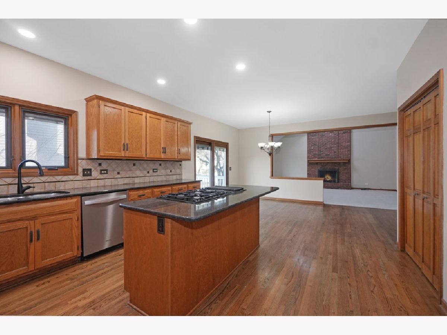
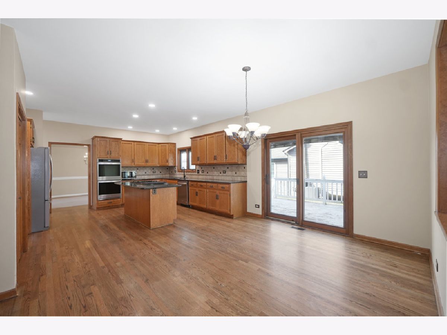
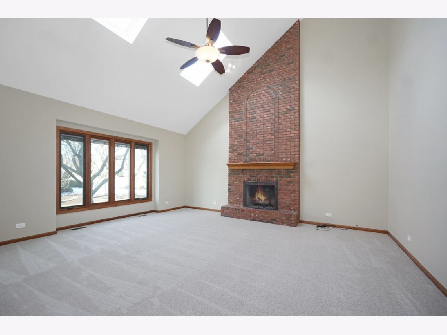
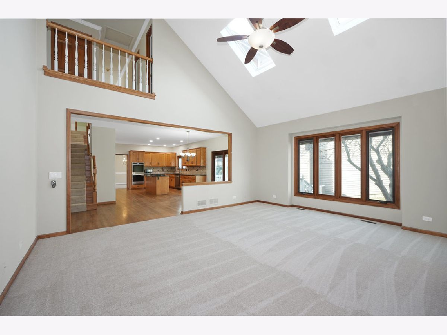
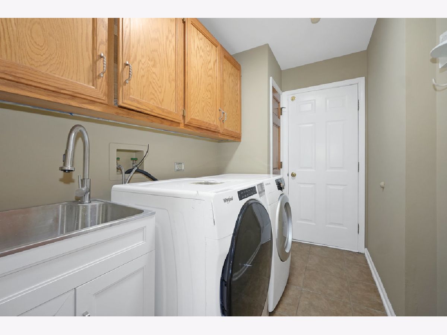
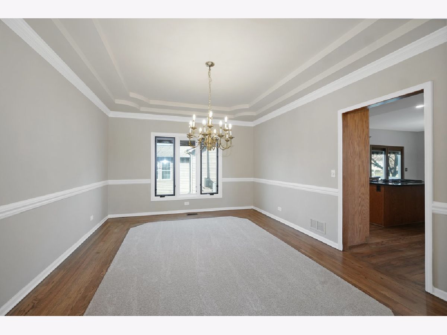
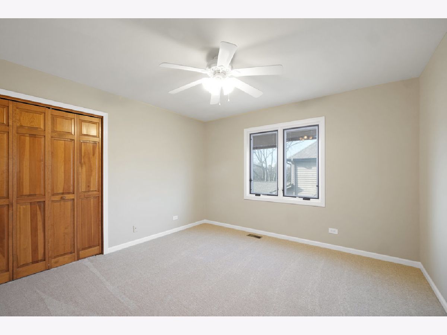
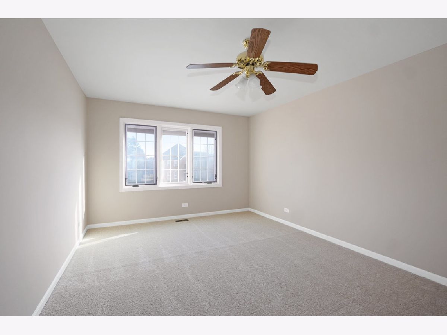
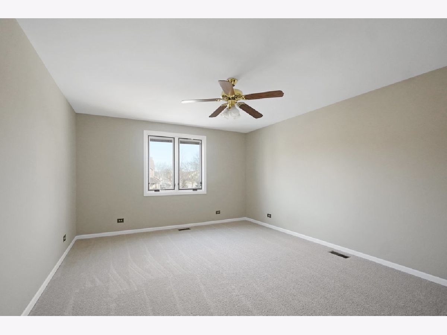
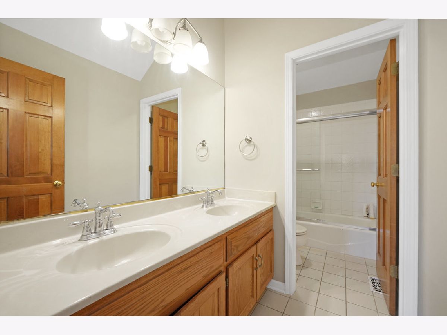
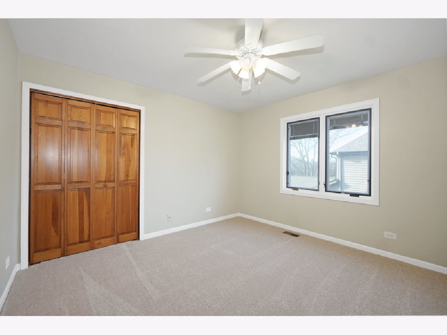
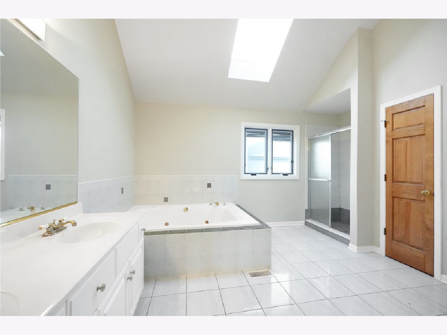
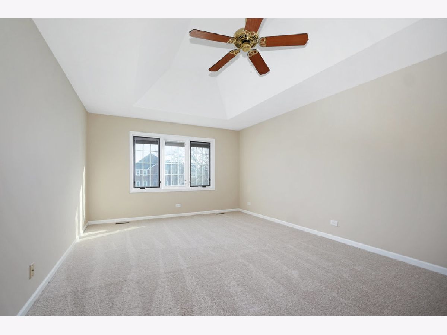
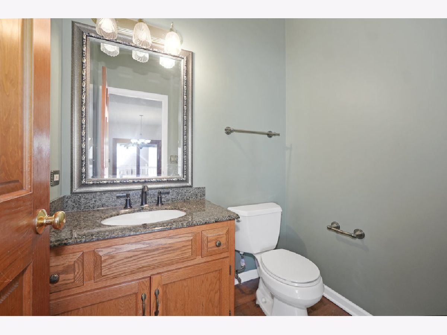
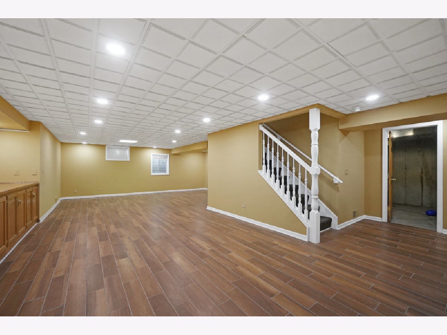
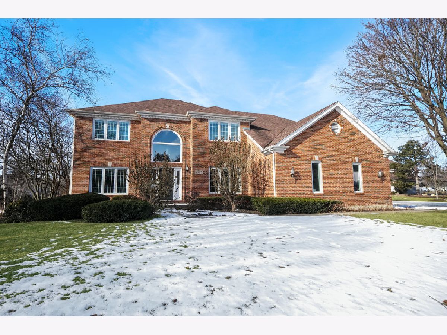
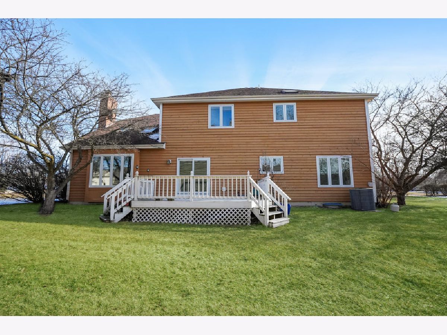
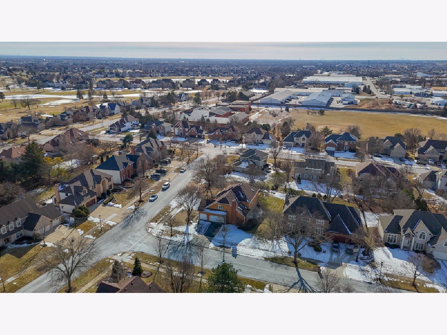
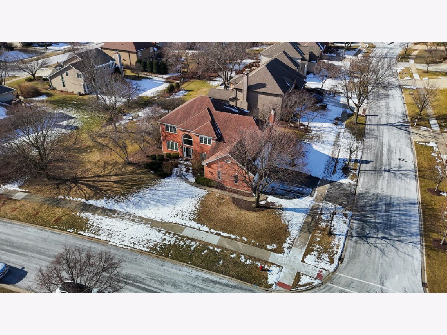
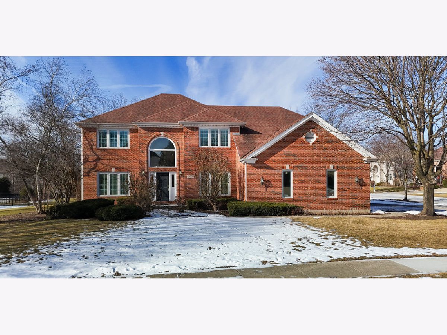
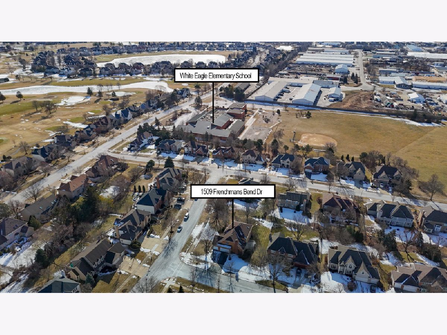
Room Specifics
Total Bedrooms: 5
Bedrooms Above Ground: 5
Bedrooms Below Ground: 0
Dimensions: —
Floor Type: —
Dimensions: —
Floor Type: —
Dimensions: —
Floor Type: —
Dimensions: —
Floor Type: —
Full Bathrooms: 3
Bathroom Amenities: Whirlpool,Separate Shower,Double Sink
Bathroom in Basement: 0
Rooms: —
Basement Description: Finished,Crawl
Other Specifics
| 3 | |
| — | |
| Asphalt | |
| — | |
| — | |
| 110 X 140 | |
| — | |
| — | |
| — | |
| — | |
| Not in DB | |
| — | |
| — | |
| — | |
| — |
Tax History
| Year | Property Taxes |
|---|---|
| 2010 | $11,687 |
Contact Agent
Contact Agent
Listing Provided By
Compass


