1510 Pebblecreek Drive, Glenview, Illinois 60025
$3,300
|
Rented
|
|
| Status: | Rented |
| Sqft: | 1,600 |
| Cost/Sqft: | $0 |
| Beds: | 3 |
| Baths: | 3 |
| Year Built: | — |
| Property Taxes: | $0 |
| Days On Market: | 88 |
| Lot Size: | 0,00 |
Description
Updated 3-Bedrooom 2 1/2 bath townhome in Pebble creek. With open floor plan quartz counters and breakfast bar open to dinning area. updated with Hardwood floors, master bath has been update with marble tile, 2nd bathroom and powder room updated with porcelain tile. Attached Garage. Located near grocery stores, restaurants and shops.
Property Specifics
| Residential Rental | |
| 2 | |
| — | |
| — | |
| — | |
| — | |
| No | |
| — |
| Cook | |
| Pebble Creek | |
| — / — | |
| — | |
| — | |
| — | |
| 12472444 | |
| — |
Nearby Schools
| NAME: | DISTRICT: | DISTANCE: | |
|---|---|---|---|
|
Grade School
Lyon Elementary School |
34 | — | |
|
Middle School
Pleasant Ridge Elementary School |
34 | Not in DB | |
|
High School
Glenbrook South High School |
225 | Not in DB | |
Property History
| DATE: | EVENT: | PRICE: | SOURCE: |
|---|---|---|---|
| 19 Sep, 2025 | Under contract | $0 | MRED MLS |
| 15 Sep, 2025 | Listed for sale | $0 | MRED MLS |
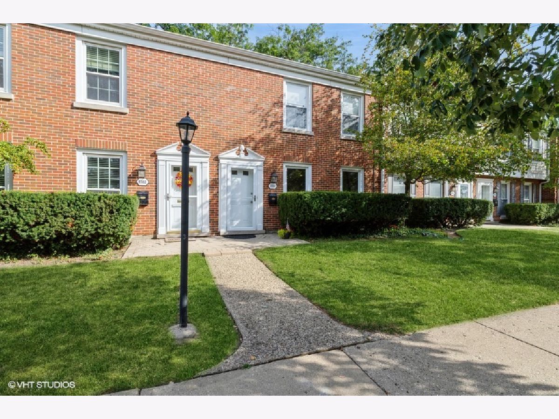
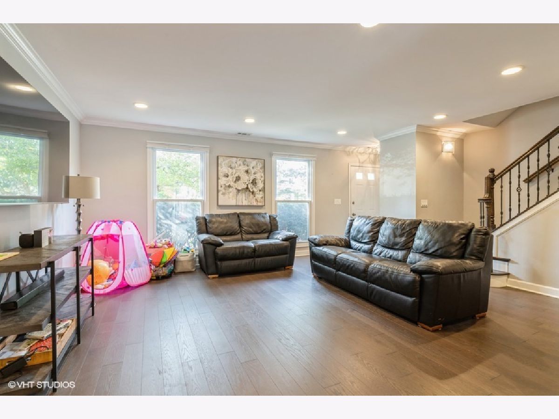
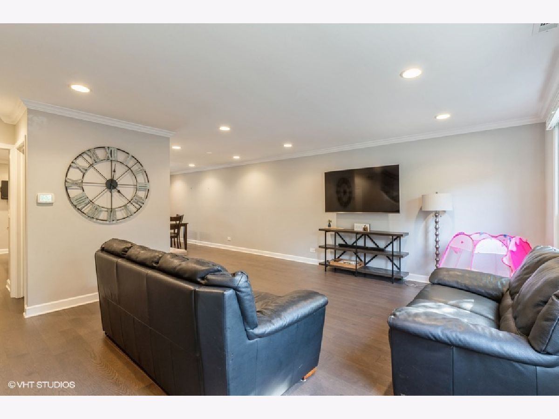
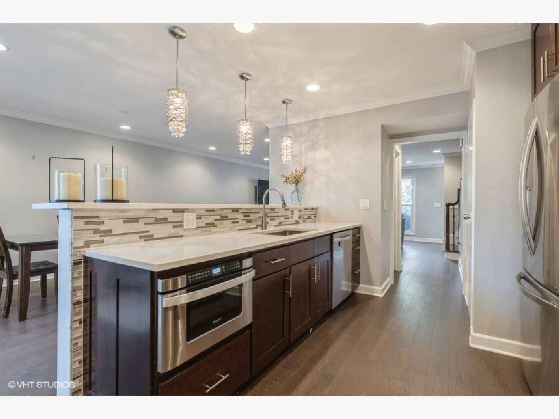
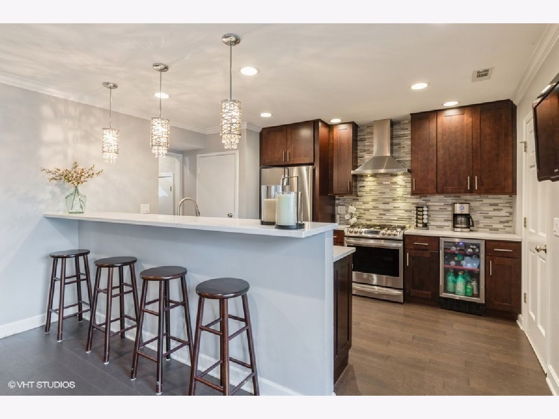
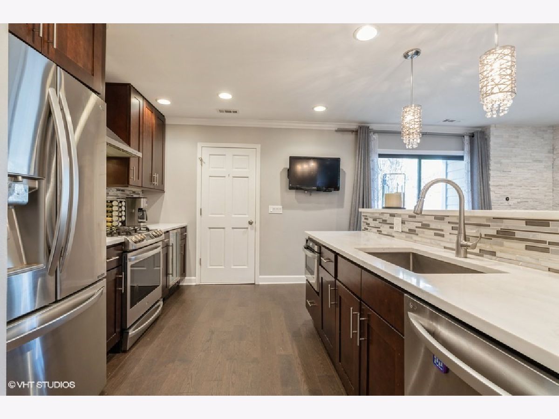
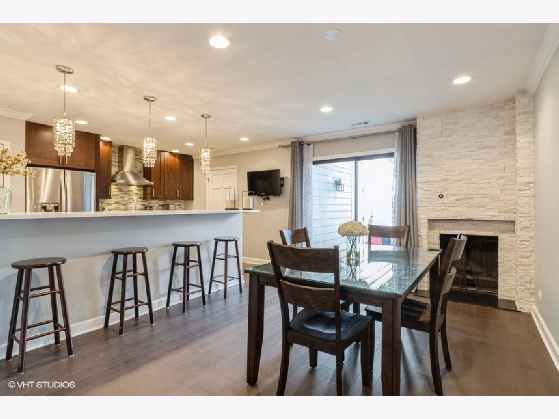
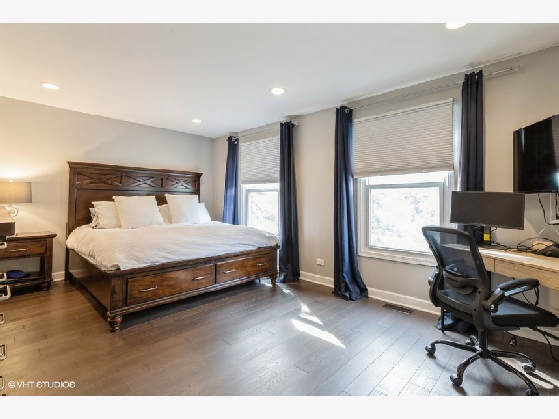
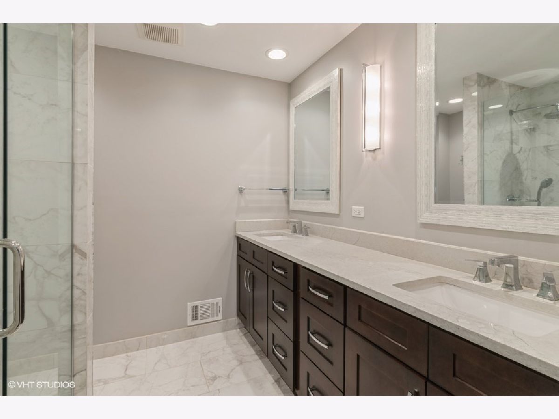
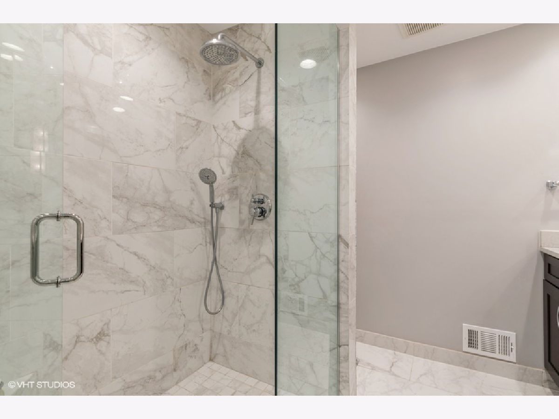
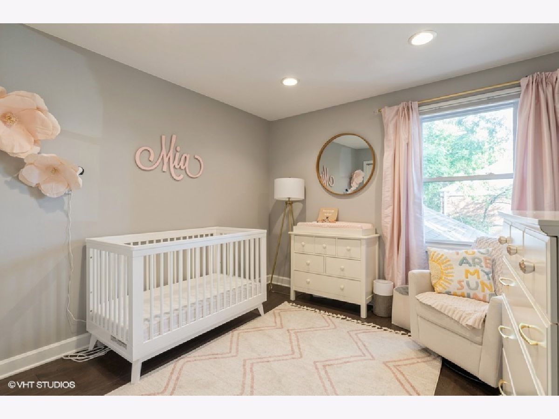
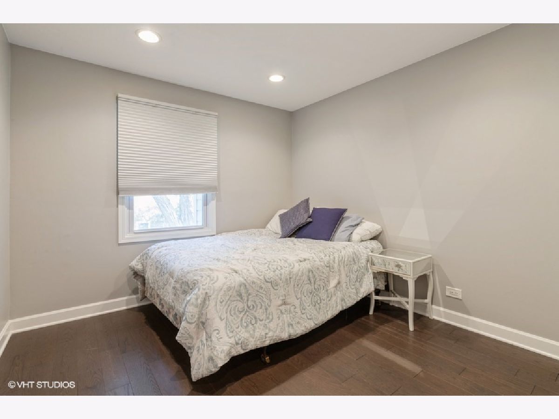
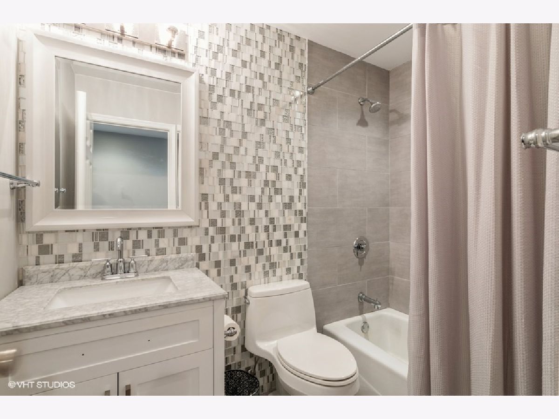
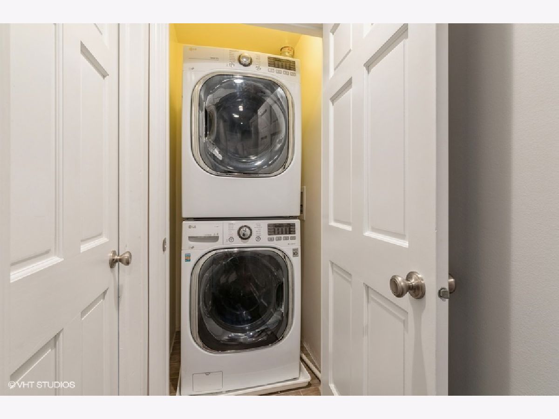
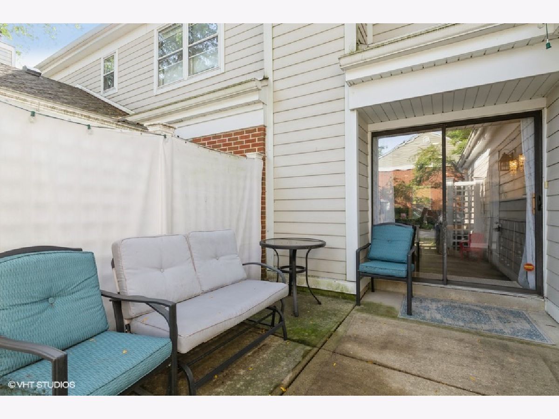
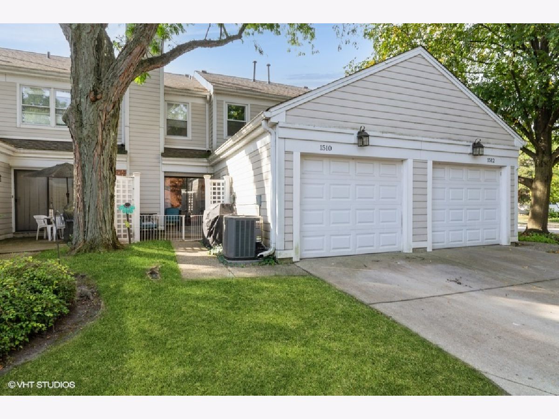
Room Specifics
Total Bedrooms: 3
Bedrooms Above Ground: 3
Bedrooms Below Ground: 0
Dimensions: —
Floor Type: —
Dimensions: —
Floor Type: —
Full Bathrooms: 3
Bathroom Amenities: Separate Shower,Double Sink,Soaking Tub
Bathroom in Basement: —
Rooms: —
Basement Description: —
Other Specifics
| 1 | |
| — | |
| — | |
| — | |
| — | |
| COMMON | |
| — | |
| — | |
| — | |
| — | |
| Not in DB | |
| — | |
| — | |
| — | |
| — |
Tax History
| Year | Property Taxes |
|---|
Contact Agent
Contact Agent
Listing Provided By
Realty Experts, Inc.


