1512 Wilson Avenue, Uptown, Chicago, Illinois 60640
$3,300
|
Rented
|
|
| Status: | Rented |
| Sqft: | 3,000 |
| Cost/Sqft: | $0 |
| Beds: | 3 |
| Baths: | 3 |
| Year Built: | — |
| Property Taxes: | $0 |
| Days On Market: | 1376 |
| Lot Size: | 0,00 |
Description
Gorgeous 3 BR plus office and family room duplex down in condo quality greystone. Everything you've been looking for. Over 3000 sq feet. Tall ceilings, H/W Flooring, gas fireplace, plantation shutters, in unit laundry, private deck and parking! First floor has Living room with fireplace and custom bookcases. Dining room has large space for a table. Cherry kitchen with stainless steel appliances, granite counters, room for a table /or great room for hanging out. Large private deck off the kitchen. Two bedrooms and two baths upstairs, including stone master bath with double vanity and granite countertop. The lower level has slate flooring, a large family room and 1 bedroom with one bath plus office. Central air, plenty of closet space, private storage and 2 tandem parking spaces included! Broker/Owner Move in Fee $750, no security deposit.
Property Specifics
| Residential Rental | |
| 2 | |
| — | |
| — | |
| — | |
| — | |
| No | |
| — |
| Cook | |
| Ravenswood | |
| — / — | |
| — | |
| — | |
| — | |
| 11383253 | |
| — |
Nearby Schools
| NAME: | DISTRICT: | DISTANCE: | |
|---|---|---|---|
|
Grade School
Ravenswood Elementary School |
299 | — | |
|
High School
Senn High School |
299 | Not in DB | |
Property History
| DATE: | EVENT: | PRICE: | SOURCE: |
|---|---|---|---|
| 26 Feb, 2021 | Under contract | $0 | MRED MLS |
| 2 Dec, 2020 | Listed for sale | $0 | MRED MLS |
| 2 May, 2022 | Under contract | $0 | MRED MLS |
| 22 Apr, 2022 | Listed for sale | $0 | MRED MLS |
| 31 May, 2024 | Under contract | $0 | MRED MLS |
| 11 Apr, 2024 | Listed for sale | $0 | MRED MLS |
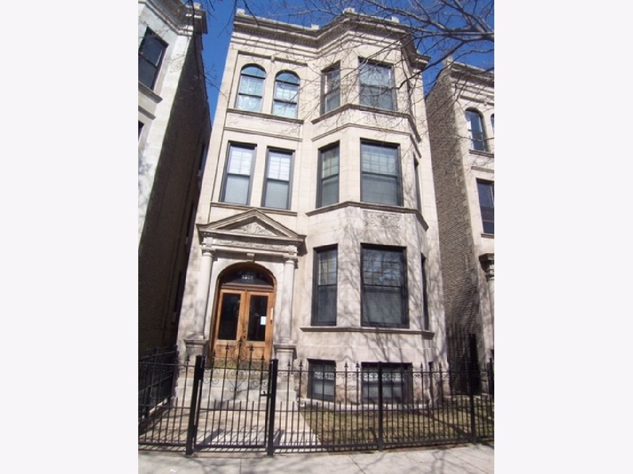
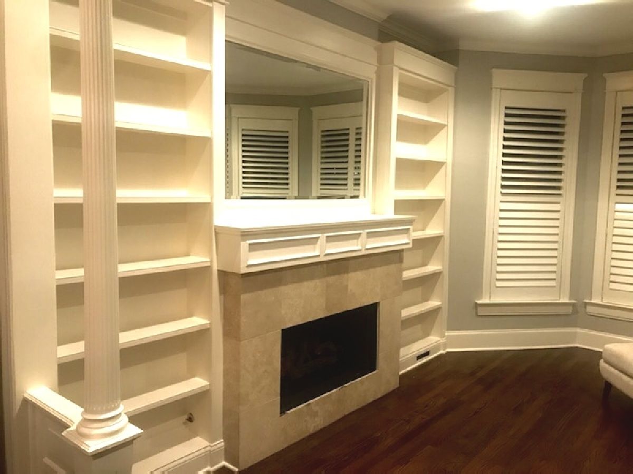
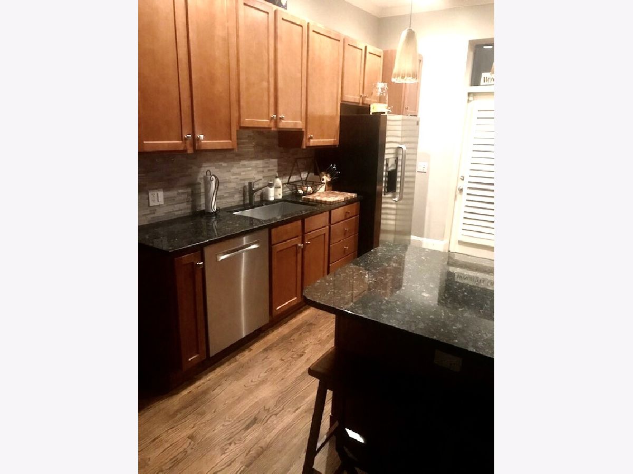
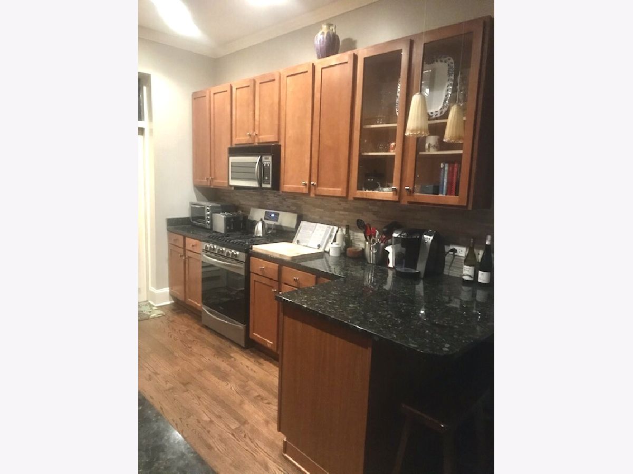
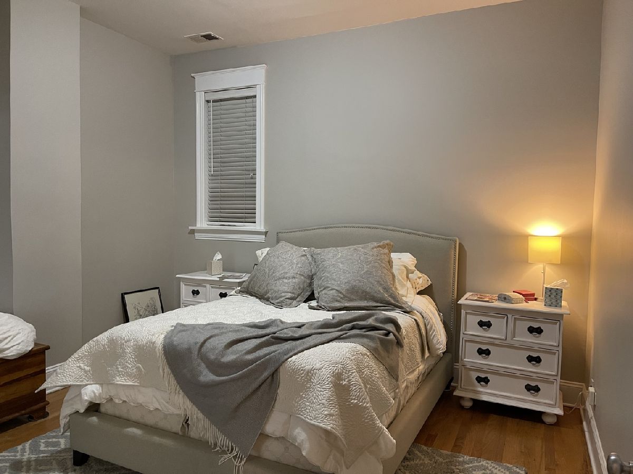
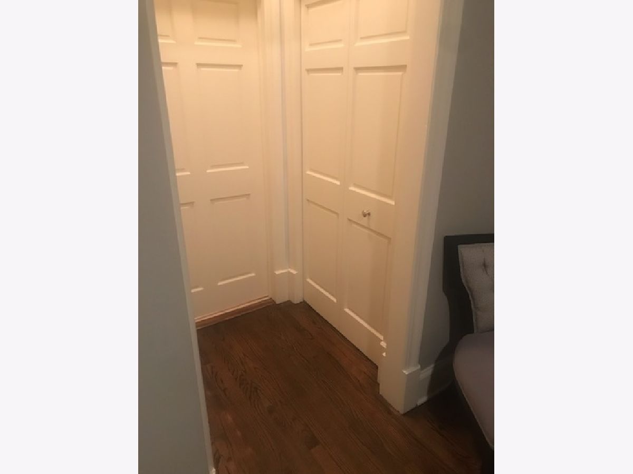
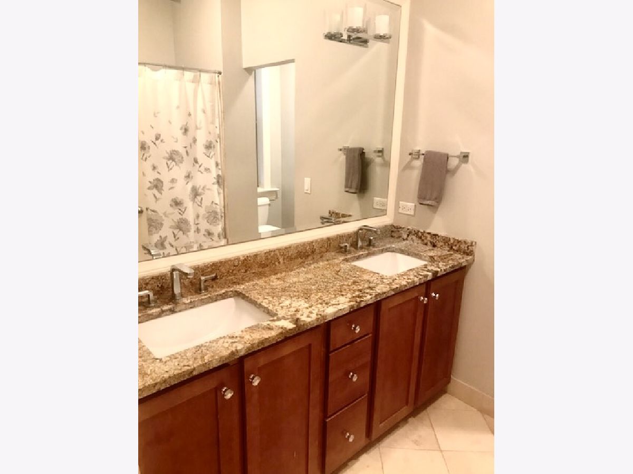
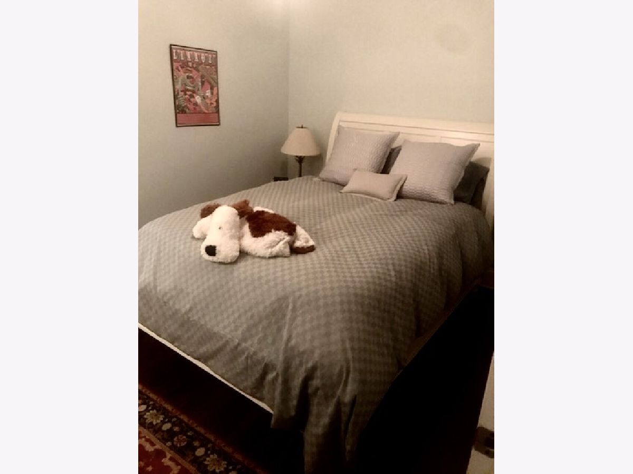
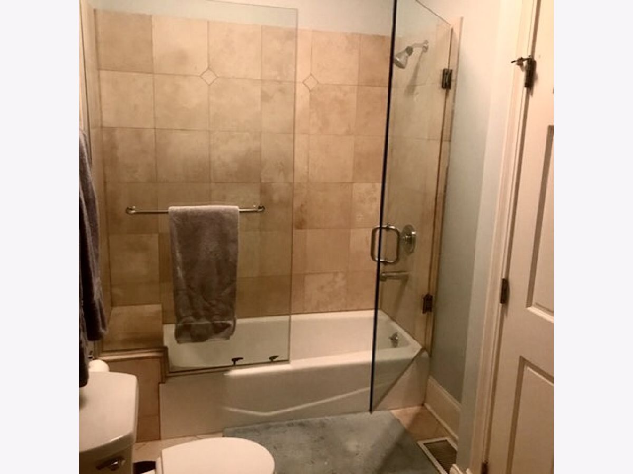
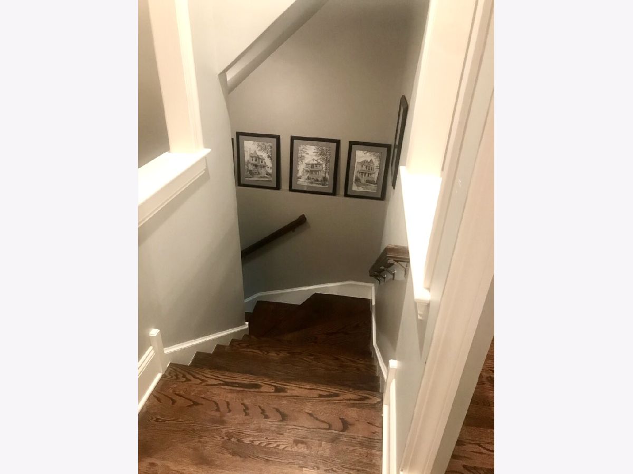
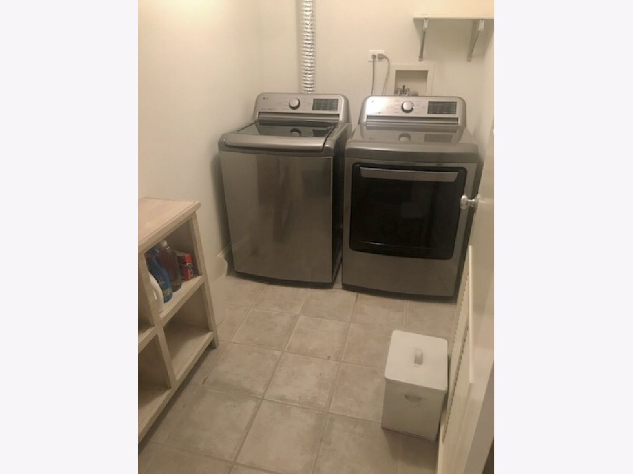
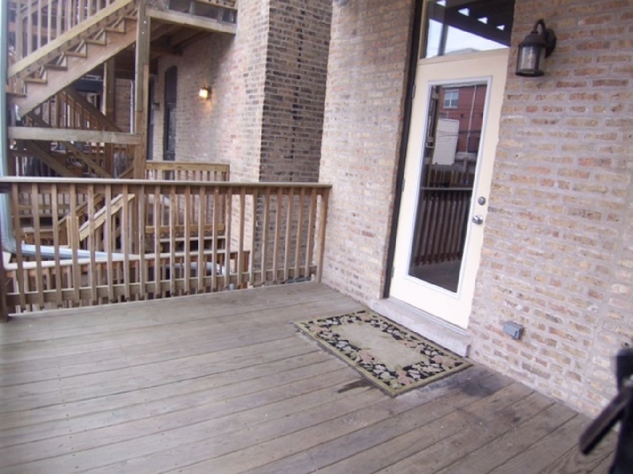
Room Specifics
Total Bedrooms: 3
Bedrooms Above Ground: 3
Bedrooms Below Ground: 0
Dimensions: —
Floor Type: —
Dimensions: —
Floor Type: —
Full Bathrooms: 3
Bathroom Amenities: —
Bathroom in Basement: 1
Rooms: —
Basement Description: Finished,Exterior Access
Other Specifics
| — | |
| — | |
| — | |
| — | |
| — | |
| 30X150 | |
| — | |
| — | |
| — | |
| — | |
| Not in DB | |
| — | |
| — | |
| — | |
| — |
Tax History
| Year | Property Taxes |
|---|
Contact Agent
Contact Agent
Listing Provided By
Coldwell Banker Realty


