1514 Morris Avenue, Berkeley, Illinois 60163
$2,000
|
Rented
|
|
| Status: | Rented |
| Sqft: | 1,367 |
| Cost/Sqft: | $0 |
| Beds: | 3 |
| Baths: | 3 |
| Year Built: | 1958 |
| Property Taxes: | $0 |
| Days On Market: | 1797 |
| Lot Size: | 0,00 |
Description
Great location and very spacious inside. This home has it ALL! A large living room welcomes you when you walk in through the front door of this beautiful brick bungalow. There is no lack of space to gather with friends and family here as there is a separate dining room in front of a vey spacious kitchen with room for a breakfast table or informal dining setup. There are three bedrooms on the main floor - all with plush NEW carpeting. The main bath is HUGE with double vanity, bathtub with shower AND another separate shower. Main floor is completed by another half bath and plenty of closets for storage. If this were not spacious enough, there is a finished basement with a second kitchen, dining area, ample family room, den, full bath, and a bonus room. Here, you will have more than enough space to entertain friends and family very comfortably. Outside, there is a patio for those summertime barbecues and a private fenced-in yard. The owners have taken great care of this home and are looking for long term tenants to enjoy and take care of it for them. Make this your next home in the Village of Berkeley, just 15 miles west of downtown Chicago!
Property Specifics
| Residential Rental | |
| — | |
| — | |
| 1958 | |
| Full | |
| — | |
| No | |
| — |
| Cook | |
| Westmoreland | |
| — / — | |
| — | |
| Public | |
| Public Sewer | |
| 11038581 | |
| — |
Nearby Schools
| NAME: | DISTRICT: | DISTANCE: | |
|---|---|---|---|
|
Grade School
Sunnyside Elementary School |
87 | — | |
|
Middle School
Macarthur Middle School |
87 | Not in DB | |
Property History
| DATE: | EVENT: | PRICE: | SOURCE: |
|---|---|---|---|
| 31 Mar, 2021 | Listed for sale | $0 | MRED MLS |
| 17 Jun, 2025 | Under contract | $0 | MRED MLS |
| 3 May, 2025 | Listed for sale | $0 | MRED MLS |
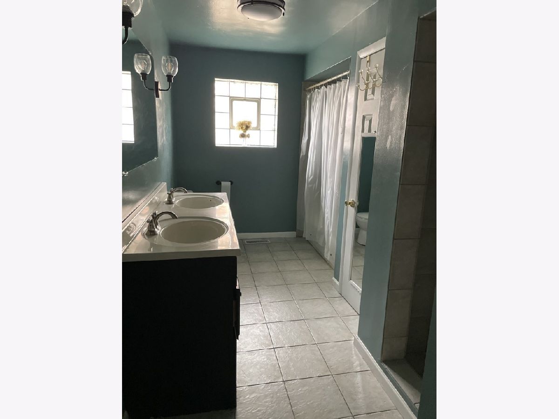
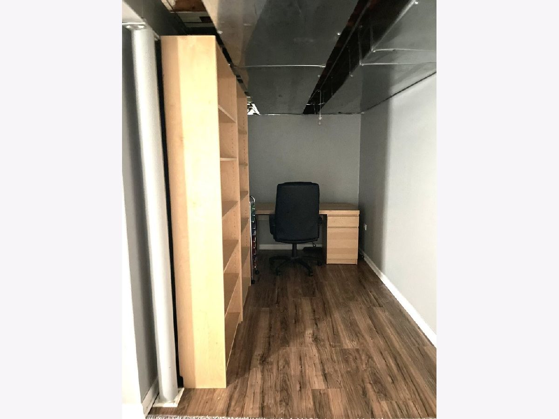
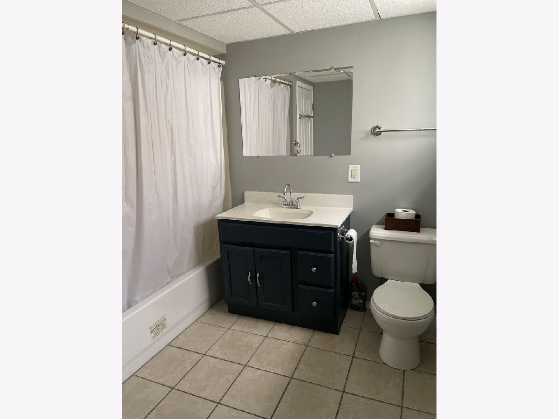
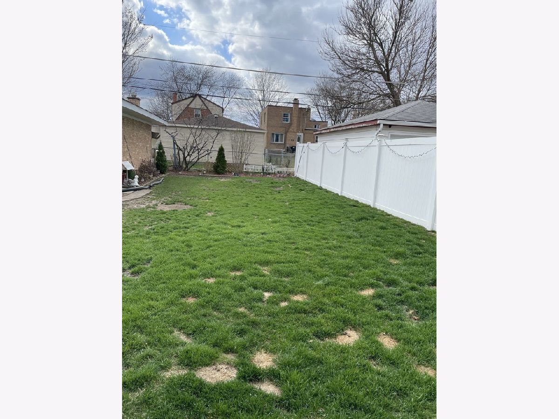
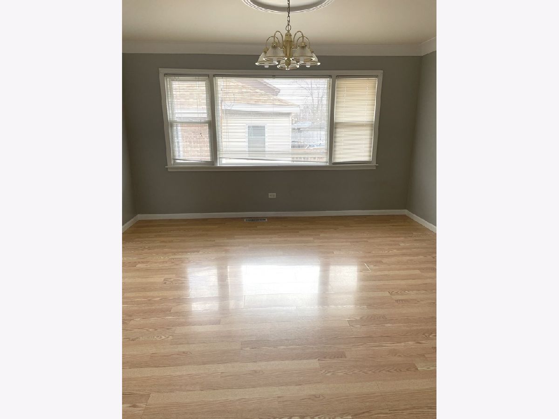
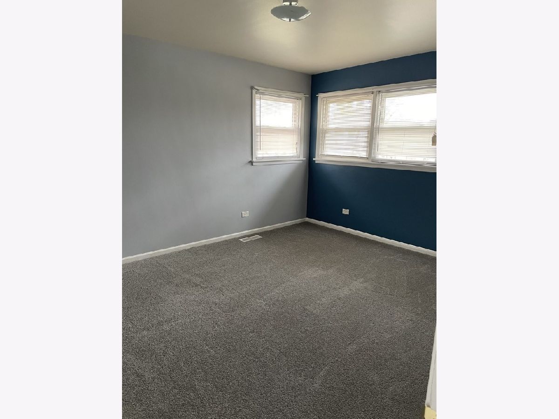
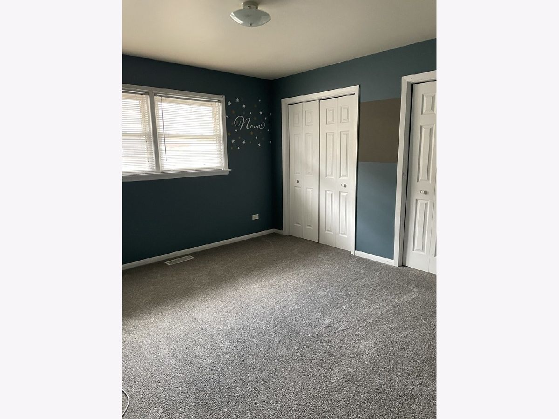
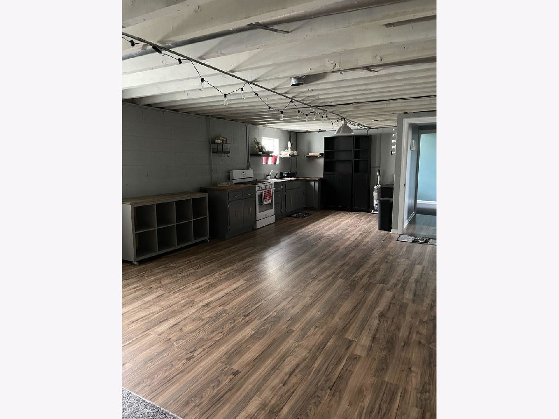
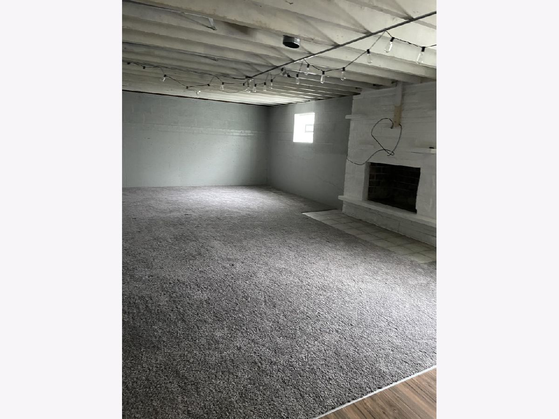
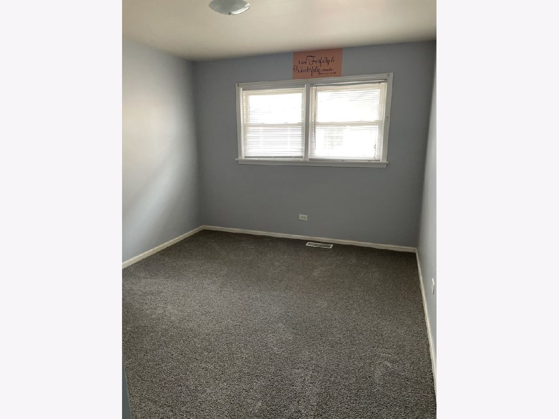
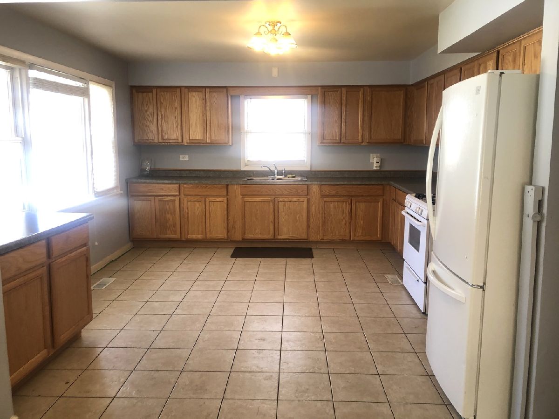
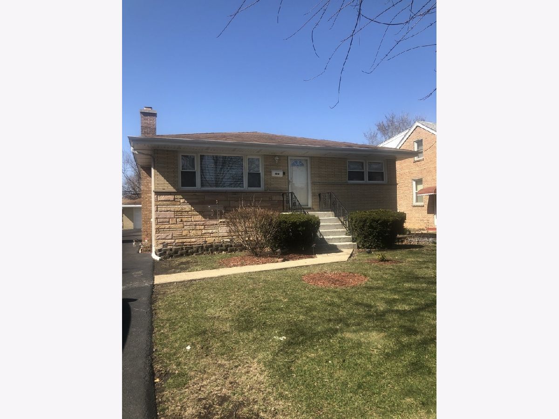
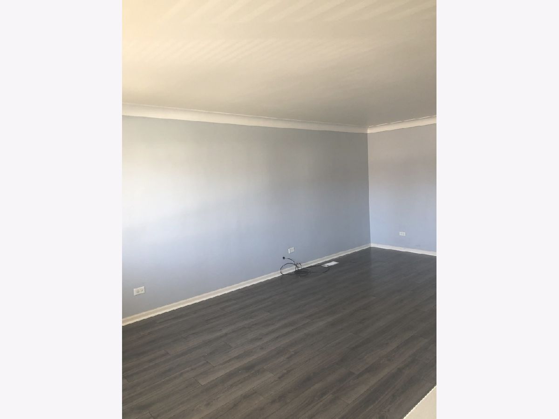
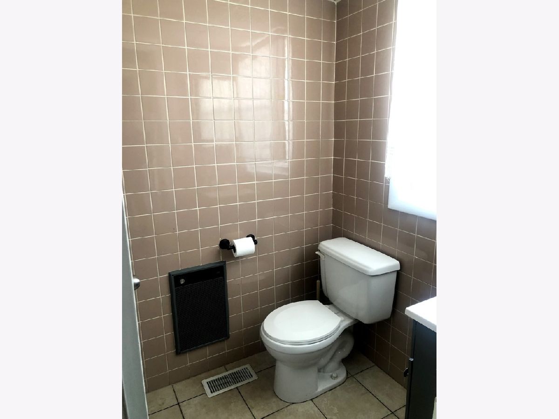
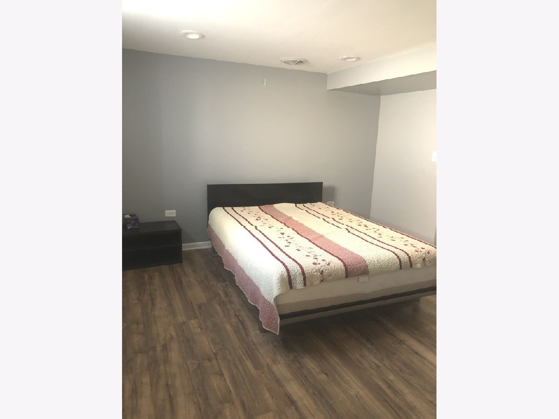
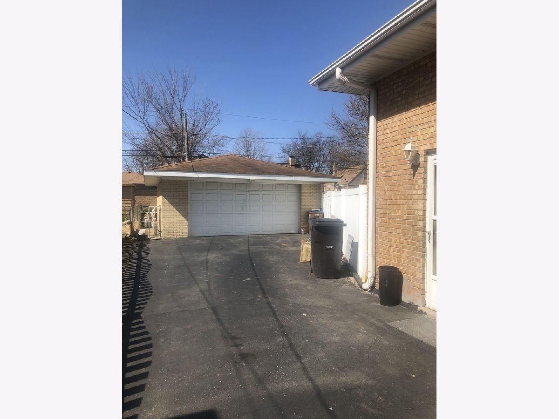
Room Specifics
Total Bedrooms: 3
Bedrooms Above Ground: 3
Bedrooms Below Ground: 0
Dimensions: —
Floor Type: Carpet
Dimensions: —
Floor Type: Carpet
Full Bathrooms: 3
Bathroom Amenities: Separate Shower,Double Sink
Bathroom in Basement: 1
Rooms: Kitchen,Den,Bonus Room
Basement Description: Partially Finished
Other Specifics
| 2 | |
| — | |
| Asphalt | |
| — | |
| Fenced Yard | |
| 50'X145.4'X50'X145.2 | |
| — | |
| None | |
| Wood Laminate Floors, First Floor Bedroom, First Floor Full Bath, Some Carpeting, Drapes/Blinds, Separate Dining Room | |
| Range, Microwave, Refrigerator, Washer, Dryer, Gas Oven | |
| Not in DB | |
| — | |
| — | |
| — | |
| Decorative |
Tax History
| Year | Property Taxes |
|---|
Contact Agent
Contact Agent
Listing Provided By
Keller Williams Success Realty


