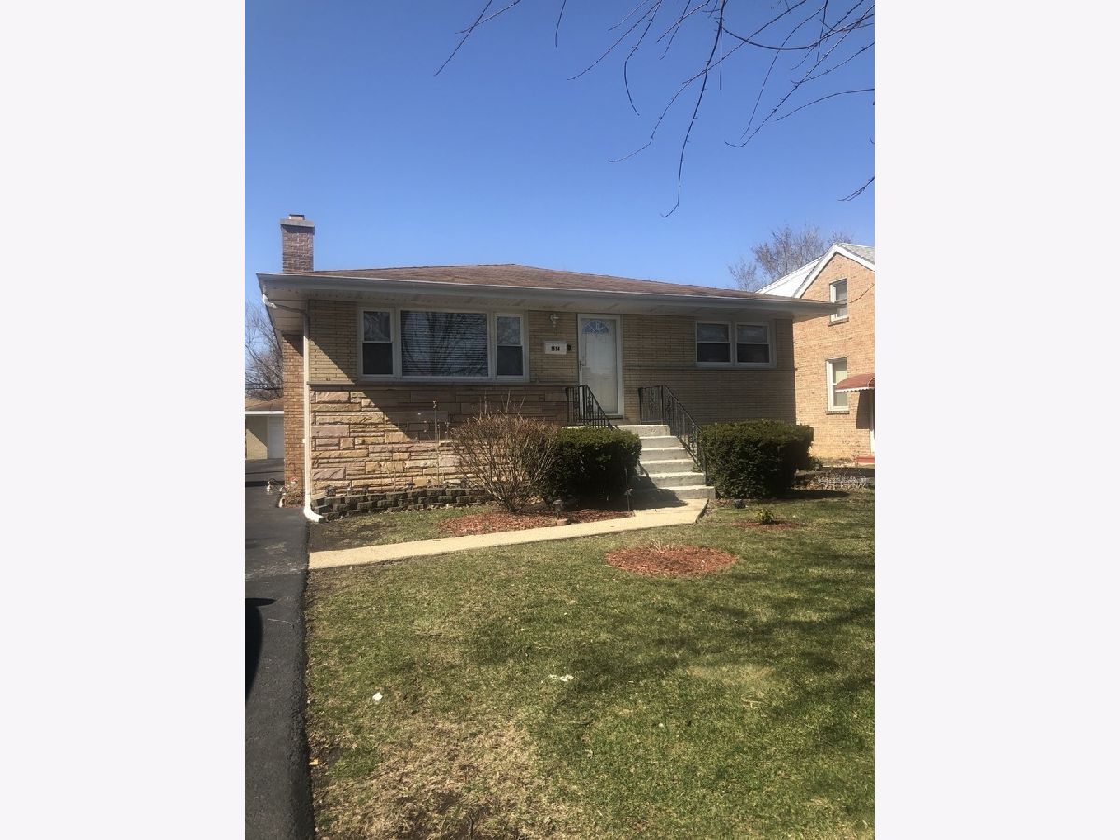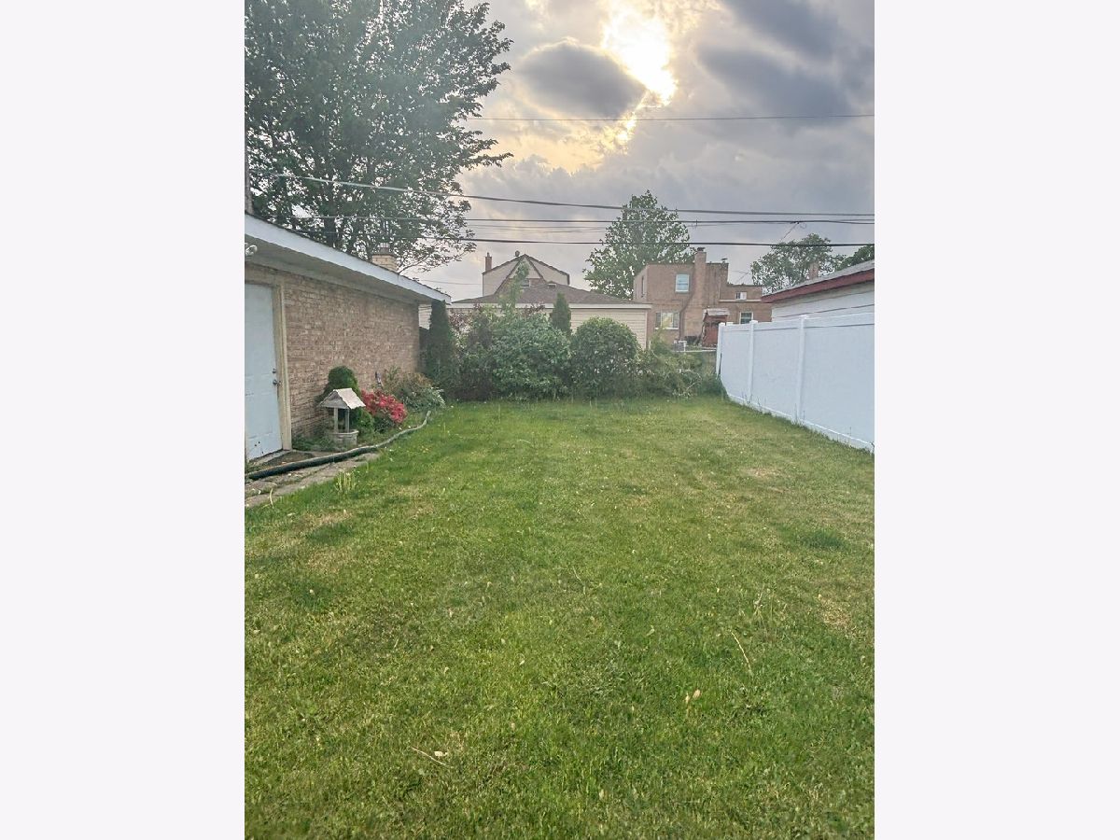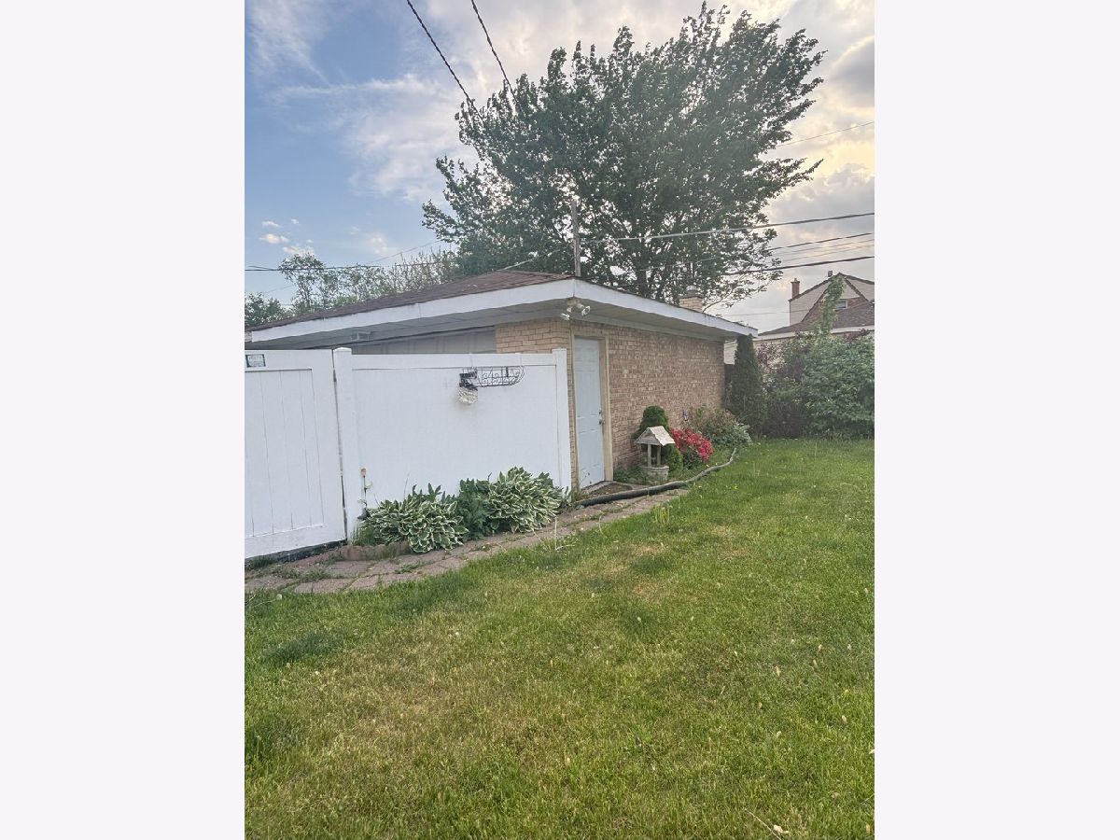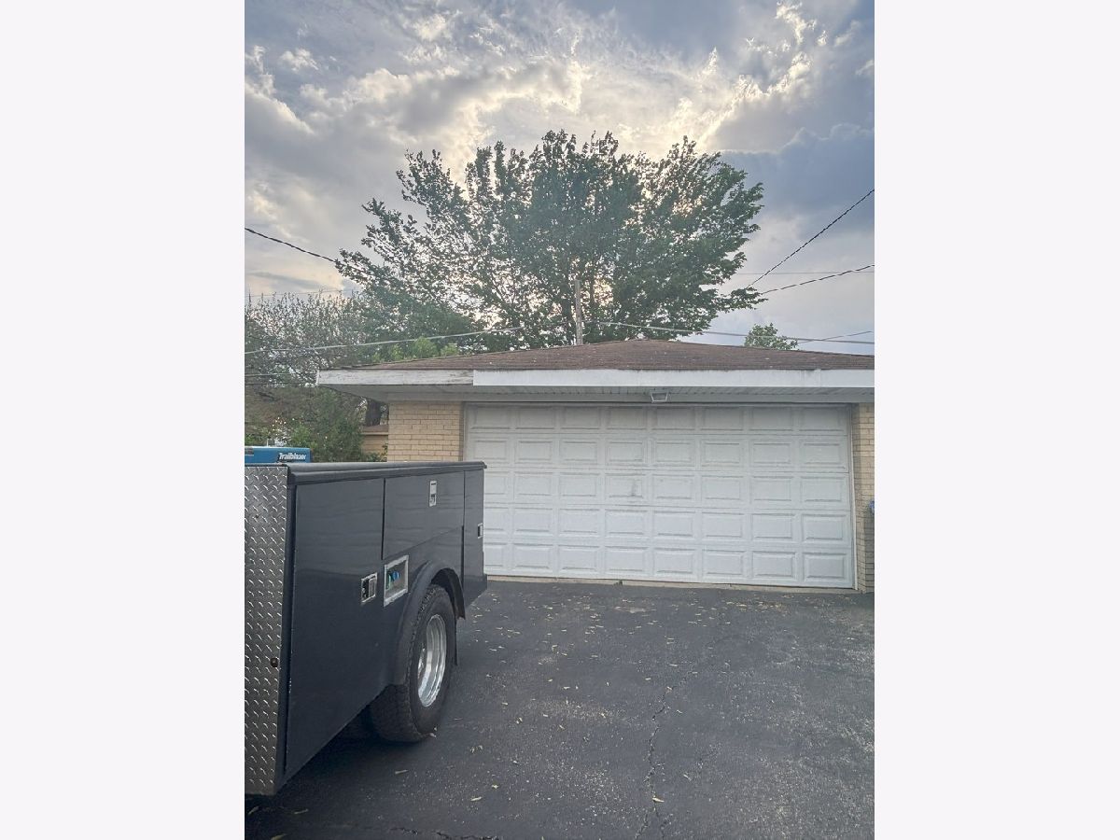1514 Morris Avenue, Berkeley, Illinois 60163
$2,500
|
Rented
|
|
| Status: | Rented |
| Sqft: | 1,367 |
| Cost/Sqft: | $0 |
| Beds: | 3 |
| Baths: | 3 |
| Year Built: | 1958 |
| Property Taxes: | $0 |
| Days On Market: | 302 |
| Lot Size: | 0,00 |
Description
Welcome to 1514 Morris Ave in the heart of Berkeley, IL-a spacious and well maintained brick bungalow just 15 miles west of downtown Chicago! Step into a bright and welcoming living room, perfect for relaxing or entertaining. A separate dining room connects seamlessly to a generously sized kitchen that offers space for a breakfast table or casual dining setup-ideal for everyday living. The main level features three bedrooms, a spacious main bathroom with a double vanity, tub/shower combo, plus a separate walk-in shower, and an additional half bath for guests. Closets throughout provide plenty of storage. Need even more space? There is a full basement that is partially finished and has a full bathtoom. Enjoy summer days in the private, fenced backyard ideal for barbecues and outdoor fun. The homeowners have cared for this property and are looking for long-term tenants who will appreciate and maintain it like their own. Great location in a peaceful neighborhood with easy access to major highways, shopping, and schools. Don't miss out on this incredible rental opportunity-schedule your tour today!
Property Specifics
| Residential Rental | |
| — | |
| — | |
| 1958 | |
| — | |
| — | |
| No | |
| — |
| Cook | |
| Westmoreland | |
| — / — | |
| — | |
| — | |
| — | |
| 12355700 | |
| — |
Nearby Schools
| NAME: | DISTRICT: | DISTANCE: | |
|---|---|---|---|
|
Grade School
Sunnyside Elementary School |
87 | — | |
|
Middle School
Macarthur Middle School |
87 | Not in DB | |
Property History
| DATE: | EVENT: | PRICE: | SOURCE: |
|---|---|---|---|
| 31 Mar, 2021 | Listed for sale | $0 | MRED MLS |
| 17 Jun, 2025 | Under contract | $0 | MRED MLS |
| 3 May, 2025 | Listed for sale | $0 | MRED MLS |




Room Specifics
Total Bedrooms: 3
Bedrooms Above Ground: 3
Bedrooms Below Ground: 0
Dimensions: —
Floor Type: —
Dimensions: —
Floor Type: —
Full Bathrooms: 3
Bathroom Amenities: Separate Shower,Double Sink
Bathroom in Basement: 1
Rooms: —
Basement Description: —
Other Specifics
| 2 | |
| — | |
| — | |
| — | |
| — | |
| 50'X145.4'X50'X145.2 | |
| — | |
| — | |
| — | |
| — | |
| Not in DB | |
| — | |
| — | |
| — | |
| — |
Tax History
| Year | Property Taxes |
|---|
Contact Agent
Contact Agent
Listing Provided By
Compass


