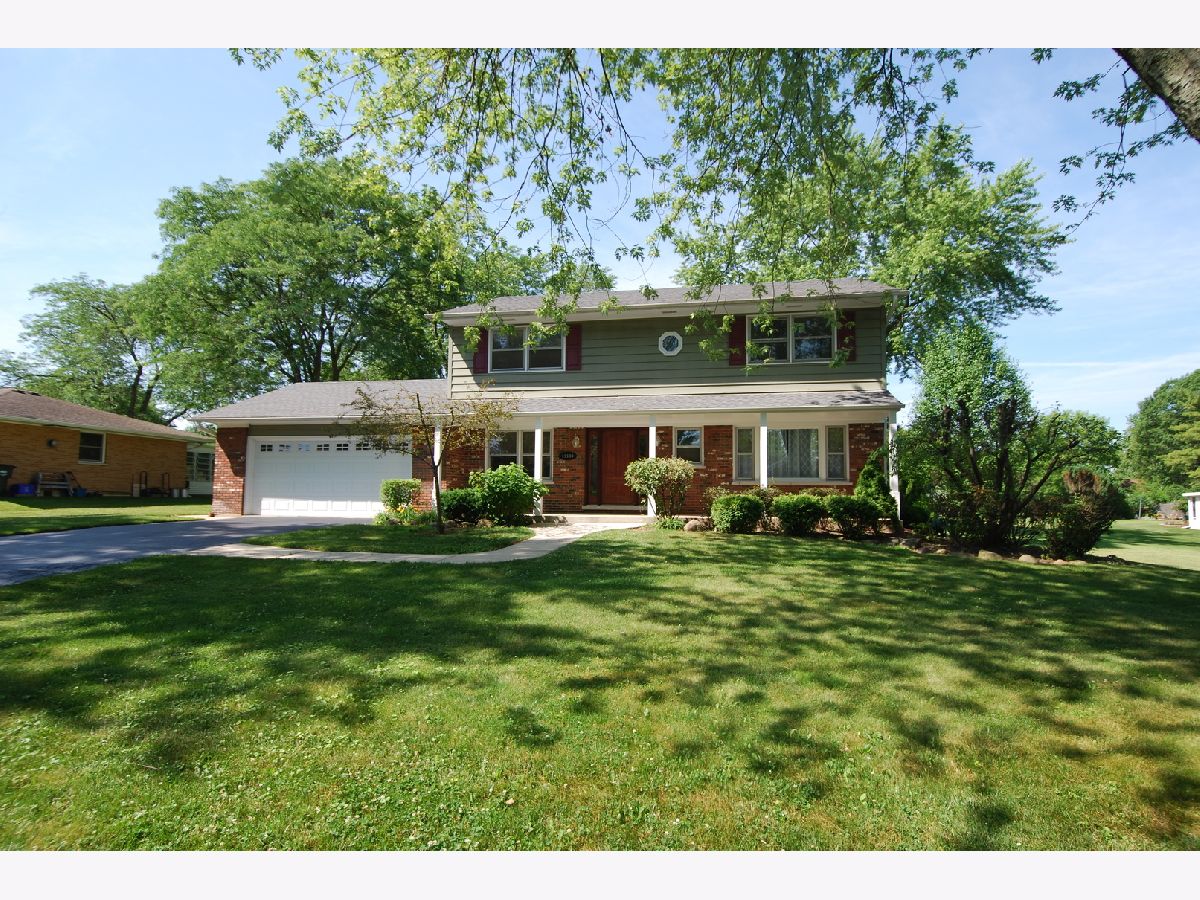15149 Clover Lane, Libertyville, Illinois 60048
$2,400
|
Rented
|
|
| Status: | Rented |
| Sqft: | 2,665 |
| Cost/Sqft: | $0 |
| Beds: | 4 |
| Baths: | 3 |
| Year Built: | 1967 |
| Property Taxes: | $0 |
| Days On Market: | 2063 |
| Lot Size: | 0,00 |
Description
Traditional 2 story with family room addition and open floor plan. Great location with an awesome back yard, close to tollway access and served by Oak Grove K-8 and Libertyville HS. Hardwood flooring throughout most of main floor and entire 2nd floor. Kitchen eating area and kitchen overlook spacious family room with wood burning fireplace. Oversized living room could accommodate many needs and separate dining room with wainscoting for the formal dinners. Upstairs includes main bedroom with en suite and walk in closet. 3 additional bedrooms with ample closet space and updated full hall bath. Unfinished basement offers plenty of storage space plus laundry room with washer and dryer. Concrete patio overlooking large yard ideal for grilling and enjoying the outside.
Property Specifics
| Residential Rental | |
| — | |
| — | |
| 1967 | |
| Full | |
| — | |
| No | |
| — |
| Lake | |
| Countryside Manor | |
| — / — | |
| — | |
| Public | |
| Public Sewer | |
| 10768405 | |
| — |
Nearby Schools
| NAME: | DISTRICT: | DISTANCE: | |
|---|---|---|---|
|
Grade School
Oak Grove Elementary School |
68 | — | |
|
Middle School
Oak Grove Elementary School |
68 | Not in DB | |
|
High School
Libertyville High School |
128 | Not in DB | |
Property History
| DATE: | EVENT: | PRICE: | SOURCE: |
|---|---|---|---|
| 8 Apr, 2016 | Under contract | $0 | MRED MLS |
| 1 Mar, 2016 | Listed for sale | $0 | MRED MLS |
| 2 Jul, 2020 | Listed for sale | $0 | MRED MLS |
| 8 Jul, 2022 | Sold | $525,000 | MRED MLS |
| 29 May, 2022 | Under contract | $525,000 | MRED MLS |
| 20 May, 2022 | Listed for sale | $525,000 | MRED MLS |




















Room Specifics
Total Bedrooms: 4
Bedrooms Above Ground: 4
Bedrooms Below Ground: 0
Dimensions: —
Floor Type: Hardwood
Dimensions: —
Floor Type: Hardwood
Dimensions: —
Floor Type: Hardwood
Full Bathrooms: 3
Bathroom Amenities: —
Bathroom in Basement: 0
Rooms: Eating Area
Basement Description: Unfinished
Other Specifics
| 2 | |
| Concrete Perimeter | |
| Asphalt | |
| Patio | |
| — | |
| 100 X 199 | |
| — | |
| Full | |
| Hardwood Floors | |
| Range, Dishwasher, Refrigerator, Washer, Dryer, Disposal, Stainless Steel Appliance(s) | |
| Not in DB | |
| — | |
| — | |
| — | |
| Wood Burning |
Tax History
| Year | Property Taxes |
|---|---|
| 2022 | $10,890 |
Contact Agent
Contact Agent
Listing Provided By
@properties


