1515 Prairie Avenue, Near South Side, Chicago, Illinois 60605
$2,360
|
Rented
|
|
| Status: | Rented |
| Sqft: | 800 |
| Cost/Sqft: | $0 |
| Beds: | 1 |
| Baths: | 2 |
| Year Built: | 2003 |
| Property Taxes: | $0 |
| Days On Market: | 241 |
| Lot Size: | 0,00 |
Description
Rent this spacious 1 bed 1.5 bath condo set on beautiful tree lined streets of the South Loop's historic Prairie District. This home features a spacious floor plan with open concept kitchen to living room, gas fireplace, new hardwood flooring throughout kitchen and living room, large south facing windows lead to balcony with stunning views of Mark Twain Park and Lake Michigan. The kitchen features recently resurfaced cabinets and extensive counter space with breakfast bar for entertaining. Living room leads to large bedroom with brand new carpet. Bedroom fits king bed with additional room for furniture, nook which works well for home office area, dual closets, and leads to full bathroom with separate shower, soaking tub, and dual sink vanity. Building offers 24 hour doorman, on-site engineer and maintenance, rooftop sundeck, party room, and modern fitness center. Walking distance to Whole Foods, Trader Joe's, Michigan Avenue shopping, restaurants, lakefront running and biking trails, public transportation and more! Assessment includes heat, A/C, cable, gas, high-speed internet, water. Rental parking easily assessable within building for $200-250 per month. Landlord requires 2 year lease signing and 1.5 month security deposit. Property will be rented in current condition, as reflected in photos. Also available for sale for $286,900.
Property Specifics
| Residential Rental | |
| 15 | |
| — | |
| 2003 | |
| — | |
| — | |
| No | |
| — |
| Cook | |
| Prairie House | |
| — / — | |
| — | |
| — | |
| — | |
| 12345210 | |
| — |
Nearby Schools
| NAME: | DISTRICT: | DISTANCE: | |
|---|---|---|---|
|
Grade School
South Loop Elementary School |
299 | — | |
|
Middle School
South Loop Elementary School |
299 | Not in DB | |
|
High School
Jones College Prep High School |
299 | Not in DB | |
Property History
| DATE: | EVENT: | PRICE: | SOURCE: |
|---|---|---|---|
| 14 May, 2025 | Listed for sale | $0 | MRED MLS |
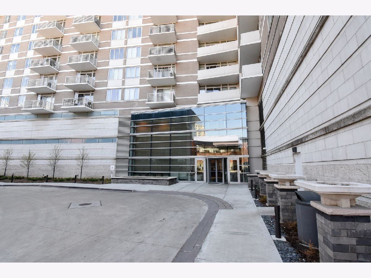
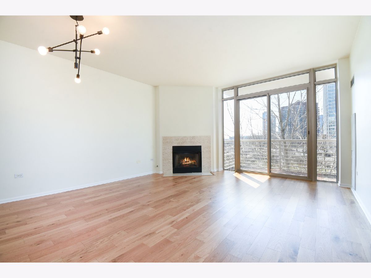
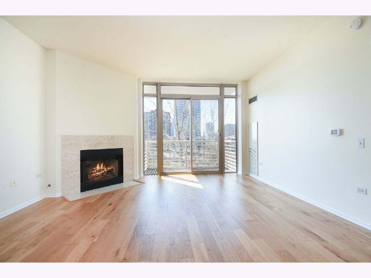
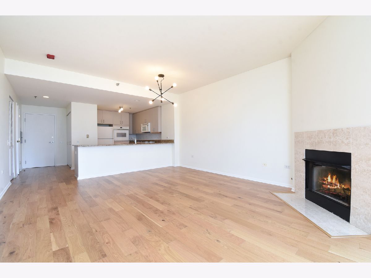
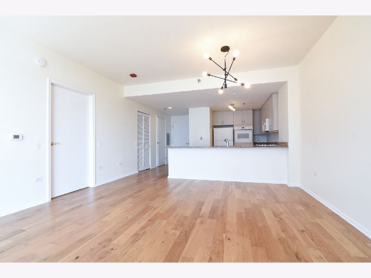
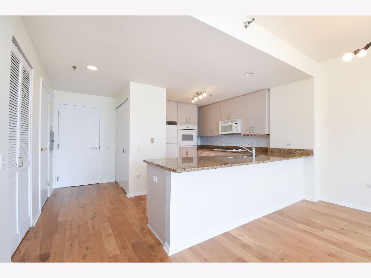
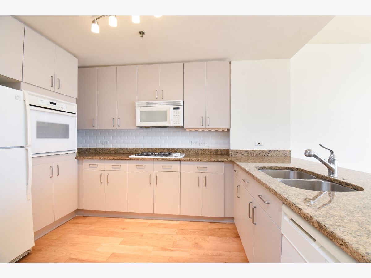
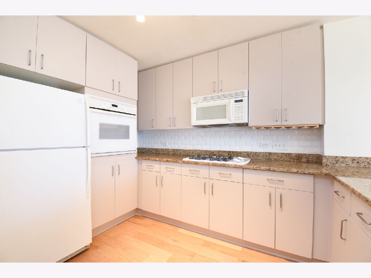
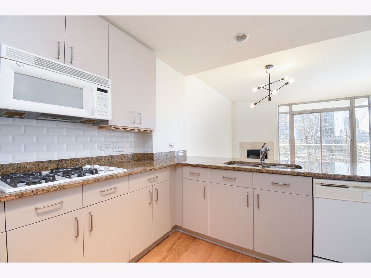
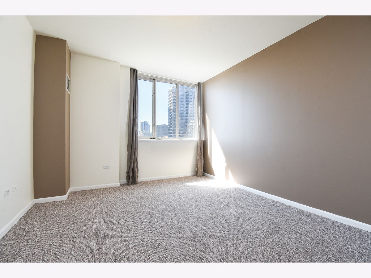
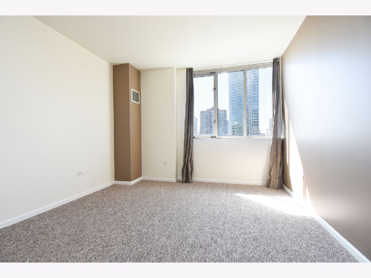
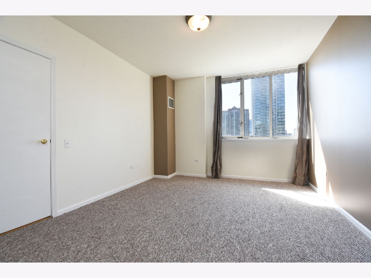
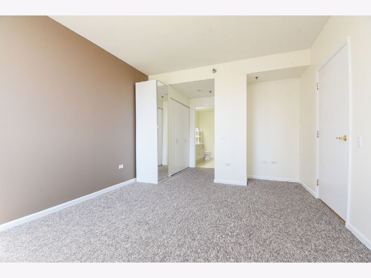
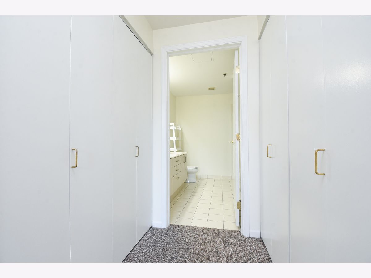
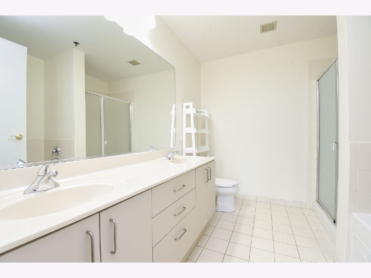
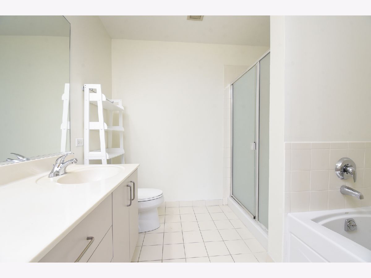
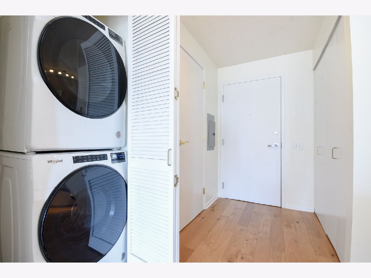
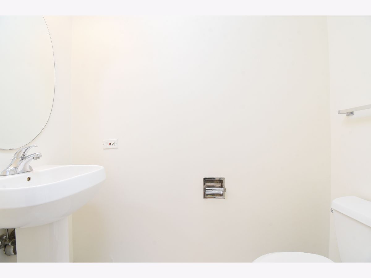
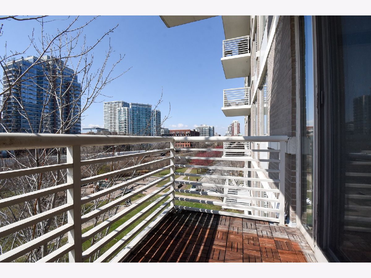
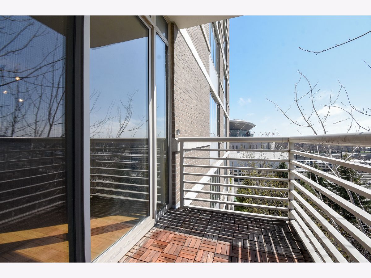
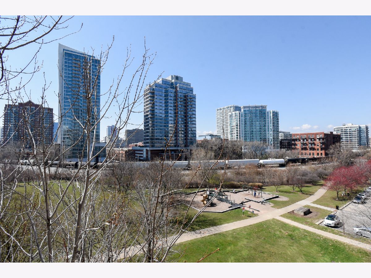
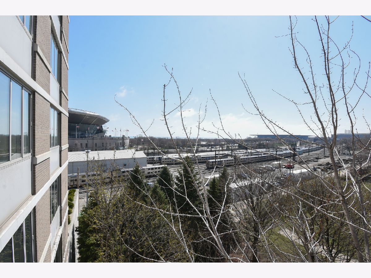
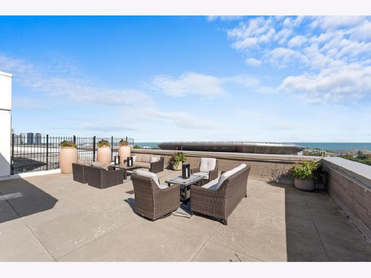
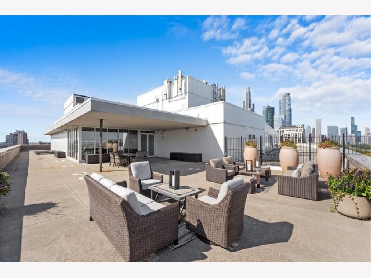
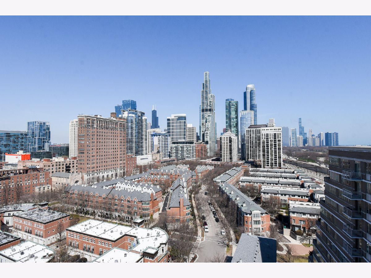
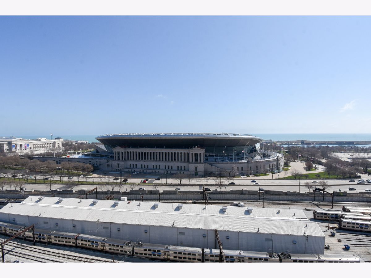
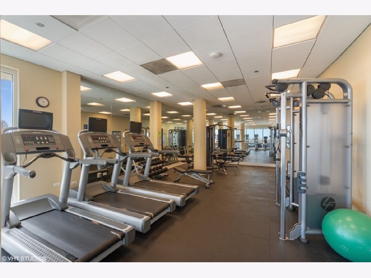
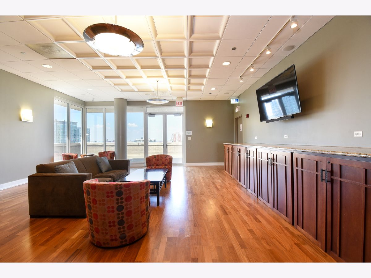
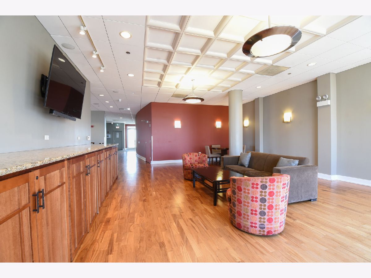
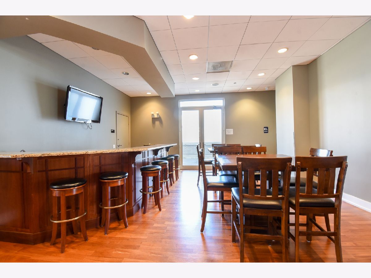
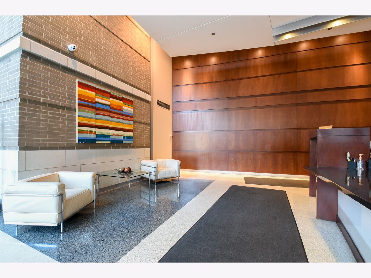
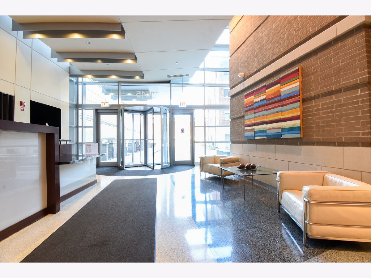
Room Specifics
Total Bedrooms: 1
Bedrooms Above Ground: 1
Bedrooms Below Ground: 0
Dimensions: —
Floor Type: —
Dimensions: —
Floor Type: —
Full Bathrooms: 2
Bathroom Amenities: Separate Shower,Double Sink,Soaking Tub
Bathroom in Basement: 0
Rooms: —
Basement Description: —
Other Specifics
| — | |
| — | |
| — | |
| — | |
| — | |
| COMMON | |
| — | |
| — | |
| — | |
| — | |
| Not in DB | |
| — | |
| — | |
| — | |
| — |
Tax History
| Year | Property Taxes |
|---|
Contact Agent
Nearby Similar Homes
Contact Agent
Listing Provided By
Dream Town Real Estate



