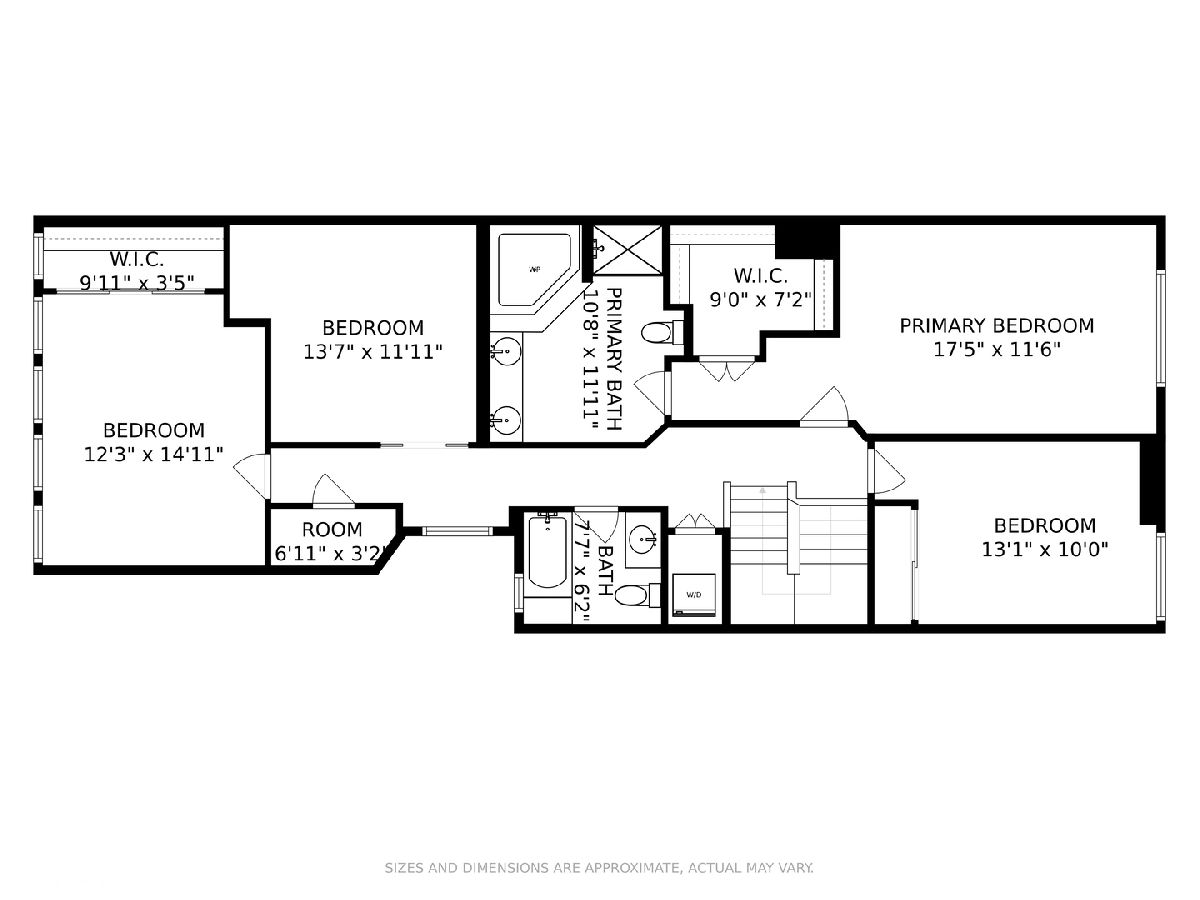152 Finstad Drive, Libertyville, Illinois 60048
$3,200
|
Rented
|
|
| Status: | Rented |
| Sqft: | 3,054 |
| Cost/Sqft: | $0 |
| Beds: | 3 |
| Baths: | 3 |
| Year Built: | 2007 |
| Property Taxes: | $0 |
| Days On Market: | 1706 |
| Lot Size: | 0,00 |
Description
Elegant, prairie style brick townhome features 3 beds, 2.1 bath with den/bonus/office room, 2 car garage, open concept floor plan, hardwood floors, custom oaks stairs, 42" cabinets, granite kitchen tops, stainless steel appliances, eat-in area and living room w/ fireplace and patio doors leading to outdoor space with unobstructed views of open farm land. The 2nd floor master suite includes walk-in closet, a well appointed master bath complete with comfort height vanities, whirlpool tub, separate shower & skylight. This floor also incorporates 2 additional bedrooms, ample closets, a large den/office/bonus room, full bath, laundry and spacious linen closet. A full basement with plenty of storage. Nearby walking/biking trails, across from Adler park & pool, a short walk to downtown Libertyville, shopping, restaurants and Metra train. Close to Independence Grove and interstate
Property Specifics
| Residential Rental | |
| 2 | |
| — | |
| 2007 | |
| Full | |
| — | |
| No | |
| — |
| Lake | |
| Prairie View North | |
| — / — | |
| — | |
| Lake Michigan | |
| Public Sewer | |
| 11084556 | |
| — |
Property History
| DATE: | EVENT: | PRICE: | SOURCE: |
|---|---|---|---|
| 7 Aug, 2015 | Under contract | $0 | MRED MLS |
| 1 May, 2015 | Listed for sale | $0 | MRED MLS |
| 5 Sep, 2018 | Listed for sale | $0 | MRED MLS |
| 14 May, 2021 | Under contract | $0 | MRED MLS |
| 12 May, 2021 | Listed for sale | $0 | MRED MLS |
| 25 May, 2023 | Under contract | $0 | MRED MLS |
| 22 May, 2023 | Listed for sale | $0 | MRED MLS |



























Room Specifics
Total Bedrooms: 3
Bedrooms Above Ground: 3
Bedrooms Below Ground: 0
Dimensions: —
Floor Type: Carpet
Dimensions: —
Floor Type: Carpet
Full Bathrooms: 3
Bathroom Amenities: Whirlpool,Separate Shower
Bathroom in Basement: 0
Rooms: Den,Eating Area,Foyer
Basement Description: Unfinished
Other Specifics
| 2 | |
| — | |
| — | |
| Patio, Storms/Screens | |
| — | |
| COMMON | |
| — | |
| Full | |
| Skylight(s), Hardwood Floors, Second Floor Laundry | |
| Range, Microwave, Dishwasher, Refrigerator, Washer, Dryer, Disposal, Stainless Steel Appliance(s) | |
| Not in DB | |
| — | |
| — | |
| Spa/Hot Tub | |
| — |
Tax History
| Year | Property Taxes |
|---|
Contact Agent
Contact Agent
Listing Provided By
Homesmart Connect LLC


