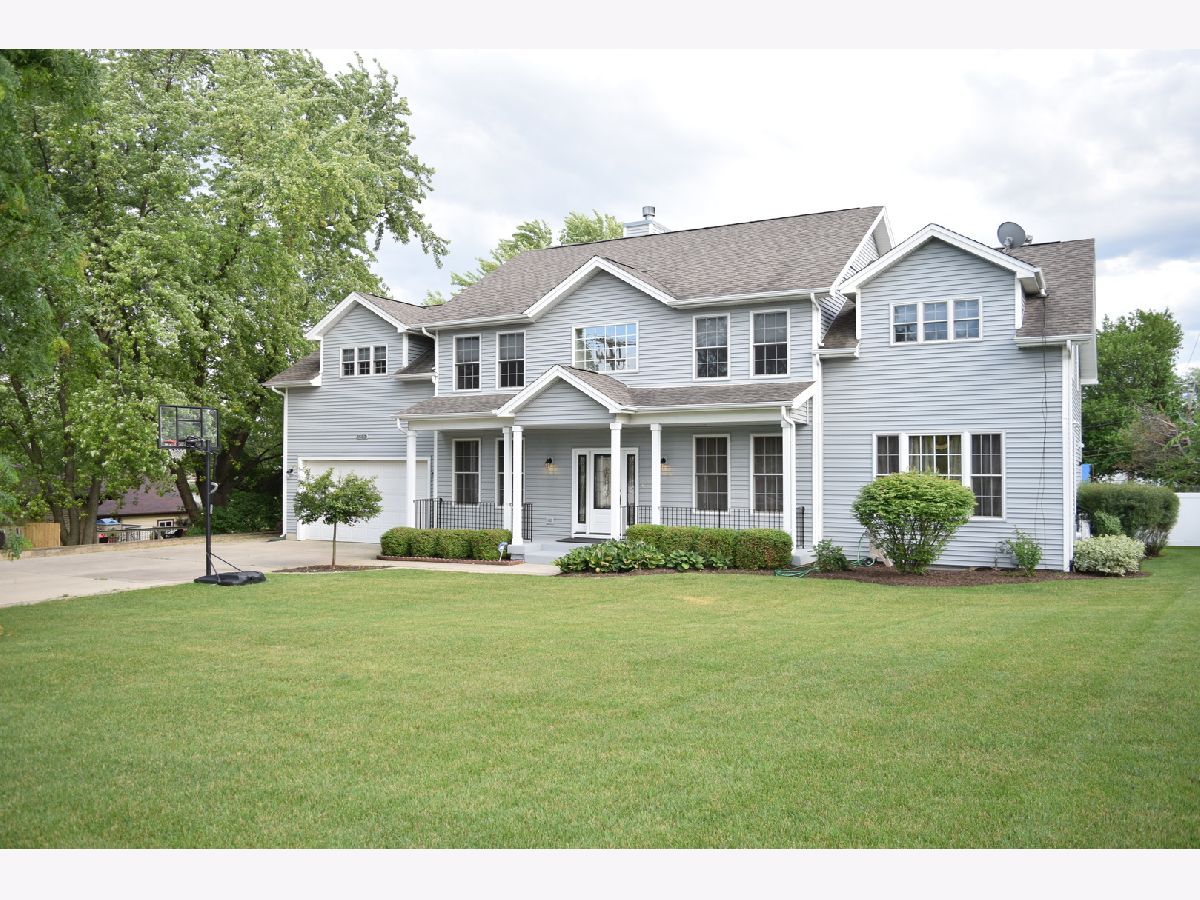1523 Wise Road, Schaumburg, Illinois 60193
$3,250
|
Rented
|
|
| Status: | Rented |
| Sqft: | 3,749 |
| Cost/Sqft: | $0 |
| Beds: | 4 |
| Baths: | 3 |
| Year Built: | 2006 |
| Property Taxes: | $0 |
| Days On Market: | 2687 |
| Lot Size: | 0,00 |
Description
Country meets the city! 3,749 sq ft custom 2-story on over one-half acre! Plus a full area daylight basement for additional living space! Great space &functional floor plan! Grand 2-Story Foyer! Family rm features cozy fireplace and flows with kitchen &sunny breakfast rm, w/access to patio-deck! Kitchen features maple cabinets, granite counter-tops, stainless appliances &Butler's wet-bar! Formal living rm offers versatile space for a music rm or office! Formal dining rm! Library or first flr bedroom! Room to convert half bath to a full bath! Spacious master en-suite w/sitting rm, bonus rm, 2 walk-in closets, dressing area &deluxe bathrm featuring whirlpool tub, double shower &double basin vanity! Generous size bedrooms w/additional niche space! 2nd floor bonus rm! Bright sun rm w/access to patio-deck! Large laundry/mud rm-great for kids &pets! Beautiful fenced yard! "Great Schools" rated "10" Nathan Hale Elementary! Convenient to expressway/train/shopping/schools/parks &more!
Property Specifics
| Residential Rental | |
| — | |
| — | |
| 2006 | |
| — | |
| — | |
| No | |
| — |
| Cook | |
| Pleasant Hills | |
| — / — | |
| — | |
| — | |
| — | |
| 10041327 | |
| — |
Nearby Schools
| NAME: | DISTRICT: | DISTANCE: | |
|---|---|---|---|
|
Grade School
Nathan Hale Elementary School |
54 | — | |
|
Middle School
Jane Addams Junior High School |
54 | Not in DB | |
|
High School
Schaumburg High School |
211 | Not in DB | |
Property History
| DATE: | EVENT: | PRICE: | SOURCE: |
|---|---|---|---|
| 1 Mar, 2007 | Sold | $521,000 | MRED MLS |
| 8 Jan, 2007 | Under contract | $549,900 | MRED MLS |
| 6 Dec, 2006 | Listed for sale | $549,900 | MRED MLS |
| 21 Aug, 2017 | Under contract | $0 | MRED MLS |
| 27 Jul, 2017 | Listed for sale | $0 | MRED MLS |
| 3 Aug, 2018 | Listed for sale | $0 | MRED MLS |















































Room Specifics
Total Bedrooms: 4
Bedrooms Above Ground: 4
Bedrooms Below Ground: 0
Dimensions: —
Floor Type: —
Dimensions: —
Floor Type: —
Dimensions: —
Floor Type: —
Full Bathrooms: 3
Bathroom Amenities: Whirlpool,Separate Shower,Double Sink
Bathroom in Basement: 0
Rooms: —
Basement Description: —
Other Specifics
| 2 | |
| — | |
| — | |
| — | |
| — | |
| 100X220X100X225 | |
| — | |
| — | |
| — | |
| — | |
| Not in DB | |
| — | |
| — | |
| — | |
| — |
Tax History
| Year | Property Taxes |
|---|
Contact Agent
Nearby Similar Homes
Contact Agent
Listing Provided By
RE/MAX of Barrington



