1528 Jessica Lane, Libertyville, Illinois 60048
$3,200
|
Rented
|
|
| Status: | Rented |
| Sqft: | 3,368 |
| Cost/Sqft: | $0 |
| Beds: | 4 |
| Baths: | 5 |
| Year Built: | 1997 |
| Property Taxes: | $0 |
| Days On Market: | 2064 |
| Lot Size: | 0,00 |
Description
EASY TO SHOW! This home, which is perfectly situated in the middle of the neighborhood filled with sidewalks, a park and open practice field area for all types of sports. As you enter you are greeted by a spacious 2-story entry and living room. Stunning cherry flooring and plantation shutters throughout the first floor. The office is tucked away for peace & quiet. The gorgeous newly appointed Kitchen features white cabinets, quartz countertops, marble backsplash, stylish lighting and a huge walk in pantry. Family room w/gas fireplace is open to kitchen and has easy access to oversized patio and large yard. Vaulted ceilings in master ensuite and gorgeous bath make this a great retreat after a long day. 3 more large bedrooms plus 2 additional bathrooms complete the 2nd level. Finally there is a finished basement with plenty space for all~including a media area, recreation area, work/craft area. There is even a exercise room that could be used for a 5th bedroom and the bathroom closet has a stub in for a shower if desired.
Property Specifics
| Residential Rental | |
| — | |
| — | |
| 1997 | |
| Full | |
| — | |
| No | |
| — |
| Lake | |
| Concord At Interlaken | |
| — / — | |
| — | |
| Public | |
| Public Sewer | |
| 10718142 | |
| — |
Nearby Schools
| NAME: | DISTRICT: | DISTANCE: | |
|---|---|---|---|
|
Grade School
Butterfield School |
70 | — | |
|
Middle School
Highland Middle School |
70 | Not in DB | |
|
High School
Libertyville High School |
128 | Not in DB | |
Property History
| DATE: | EVENT: | PRICE: | SOURCE: |
|---|---|---|---|
| 15 Nov, 2012 | Sold | $620,000 | MRED MLS |
| 3 Oct, 2012 | Under contract | $659,000 | MRED MLS |
| 2 Jul, 2012 | Listed for sale | $659,000 | MRED MLS |
| 24 May, 2020 | Under contract | $0 | MRED MLS |
| 18 May, 2020 | Listed for sale | $0 | MRED MLS |
| 17 Sep, 2021 | Sold | $627,000 | MRED MLS |
| 18 Aug, 2021 | Under contract | $645,000 | MRED MLS |
| 6 Aug, 2021 | Listed for sale | $645,000 | MRED MLS |

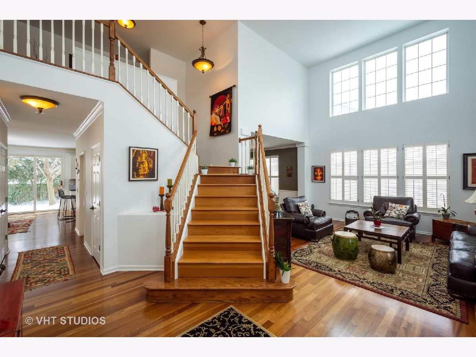
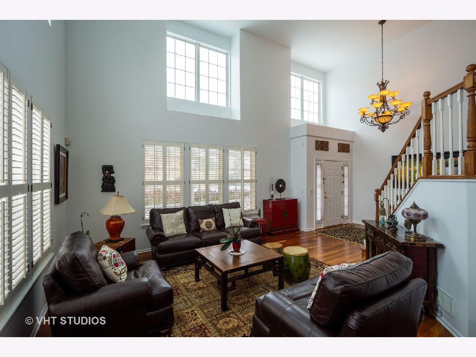
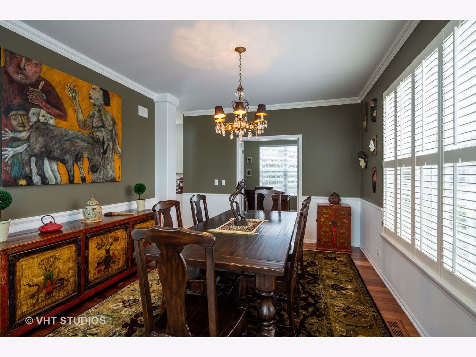
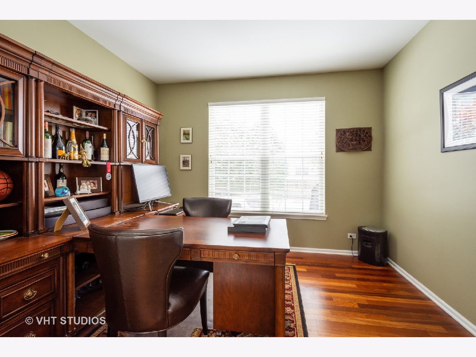
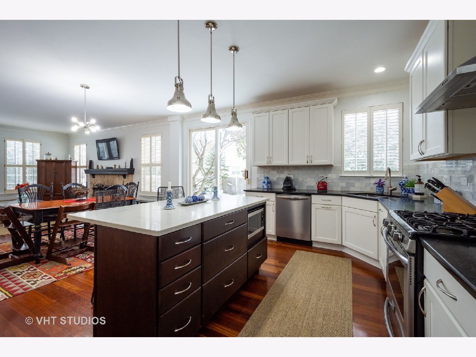
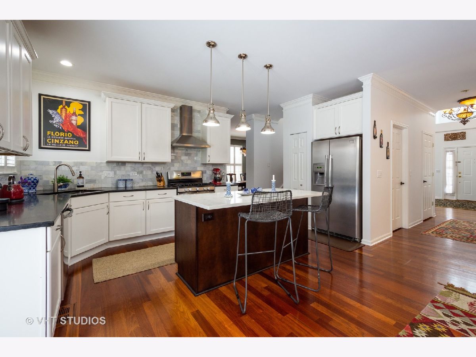
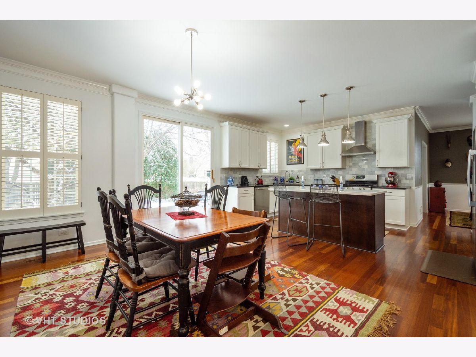
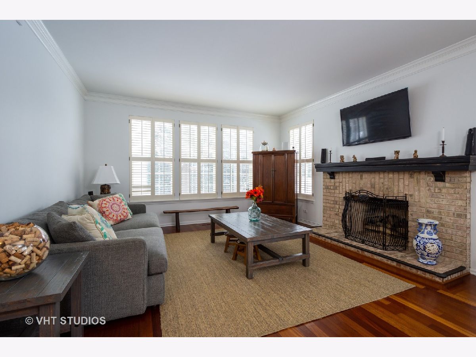
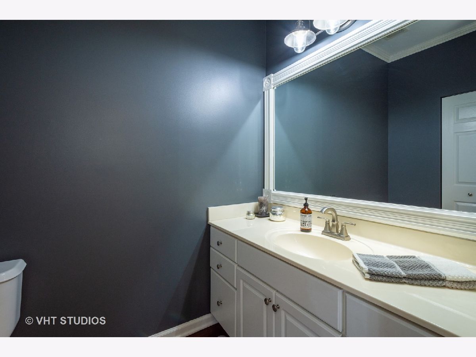
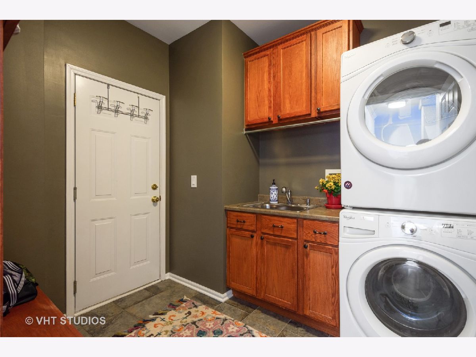
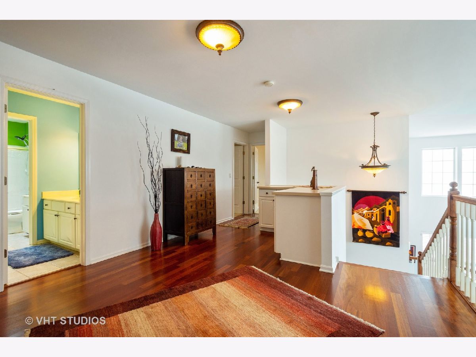
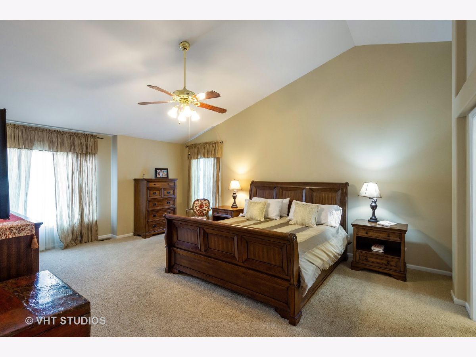
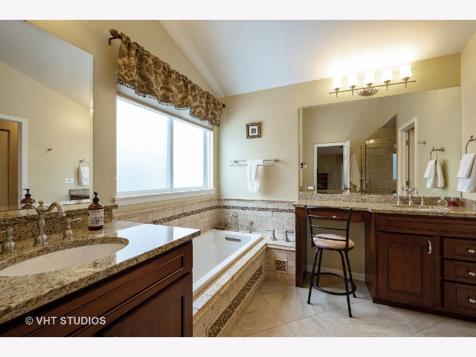
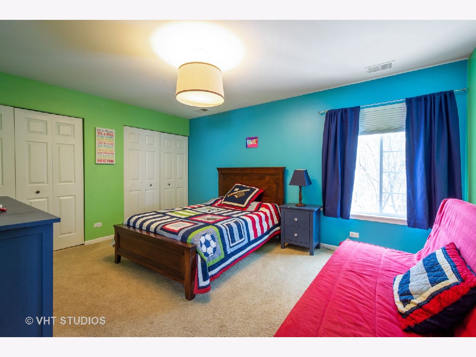
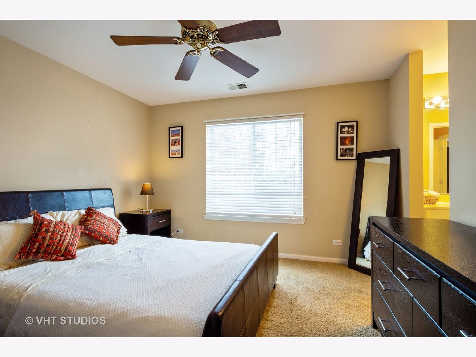
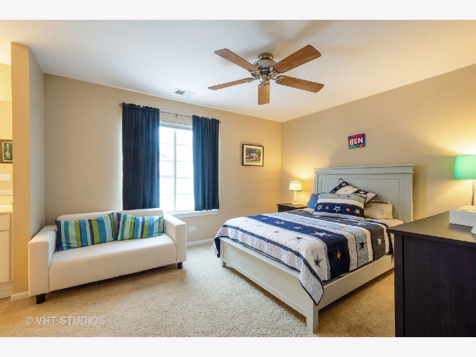
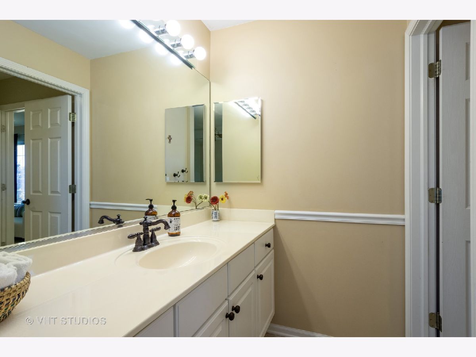
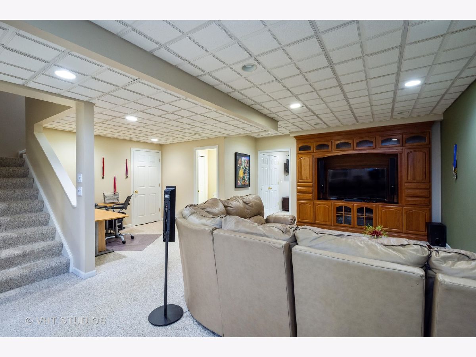
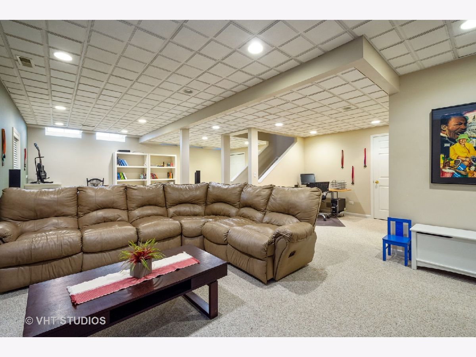
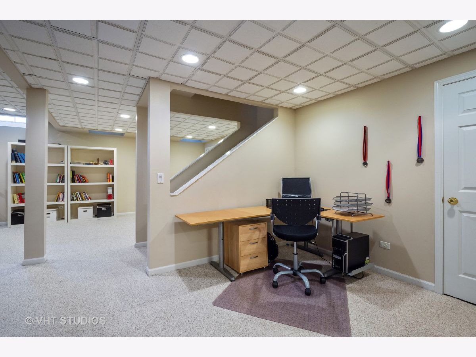
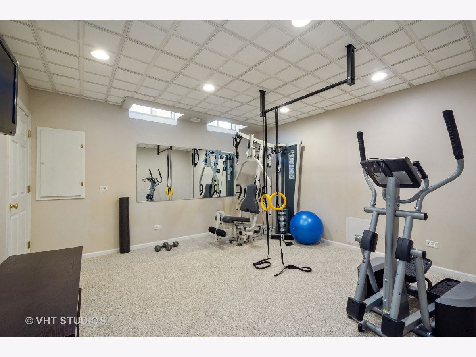
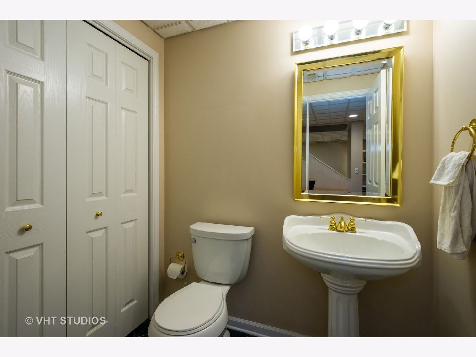
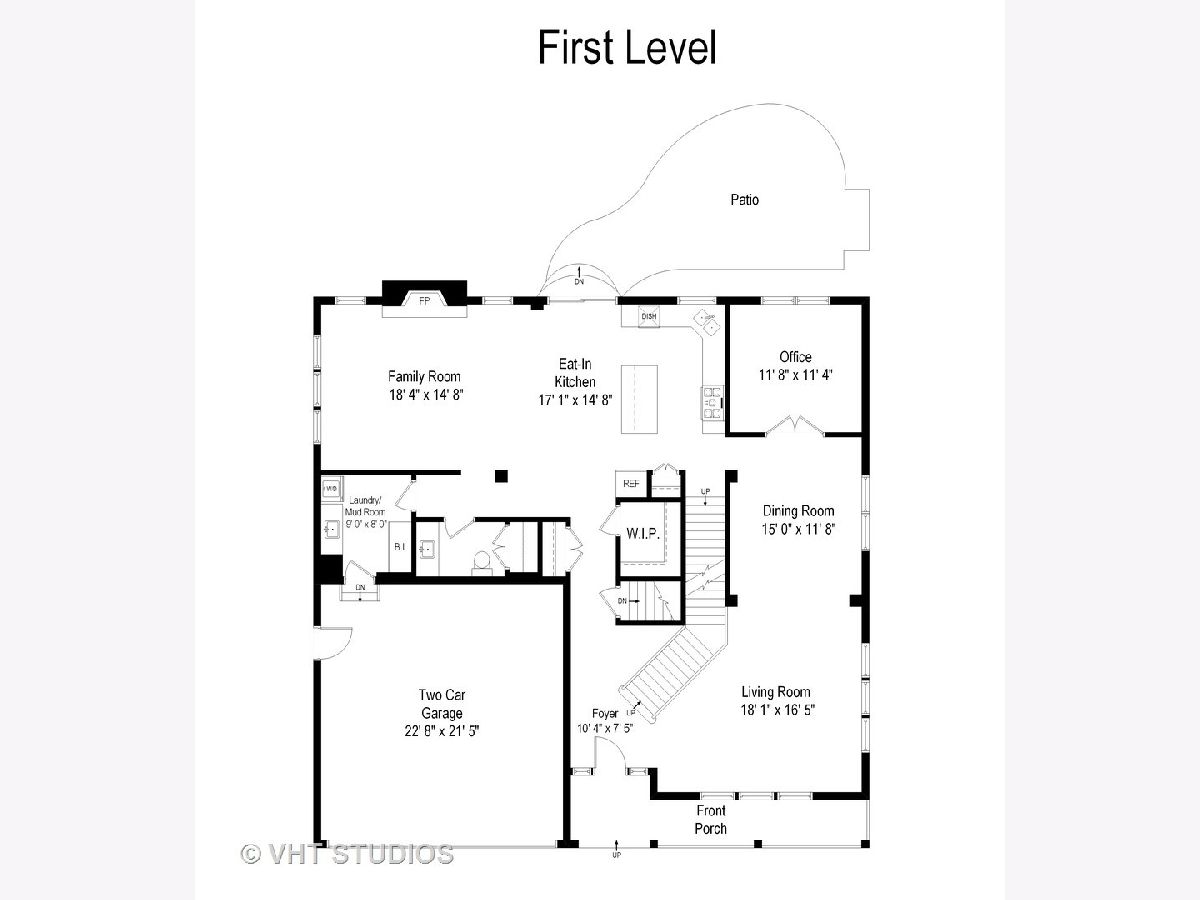
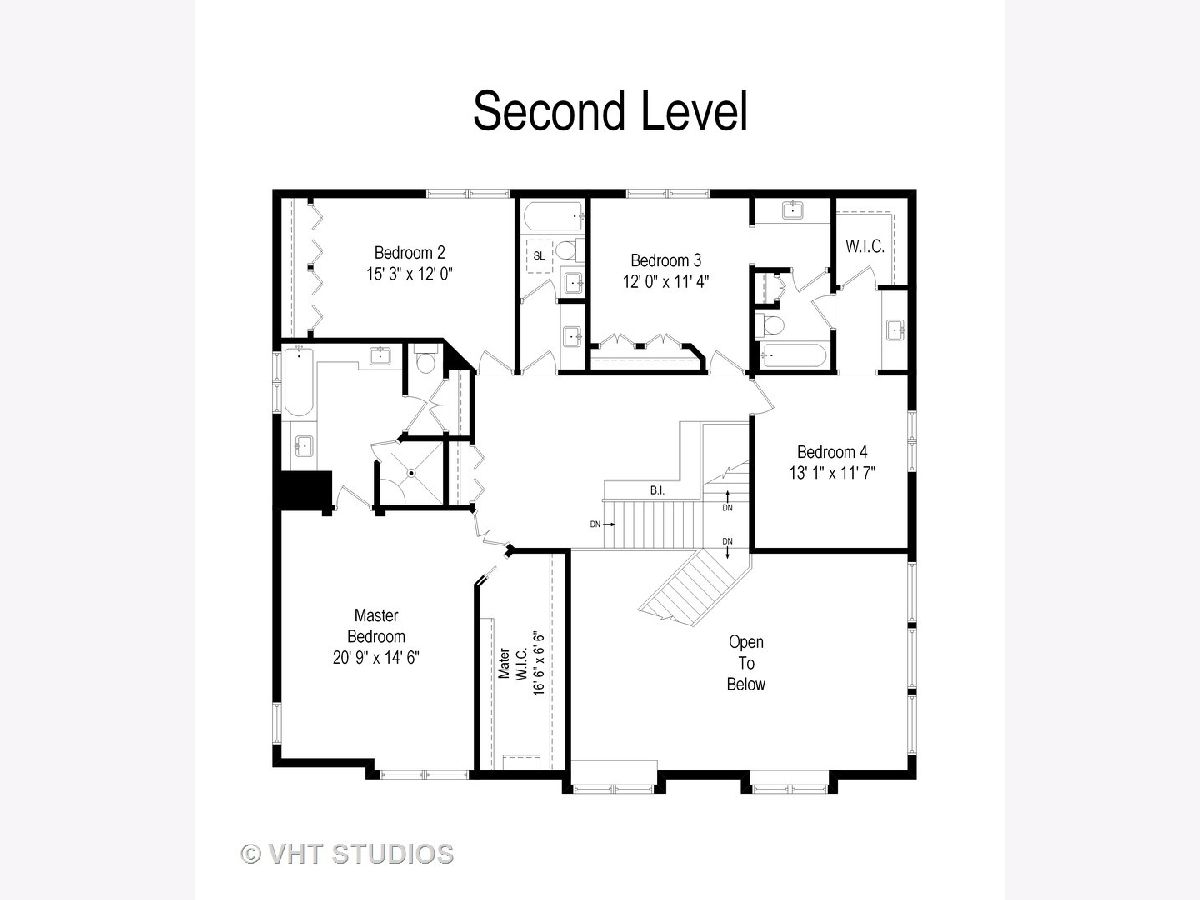
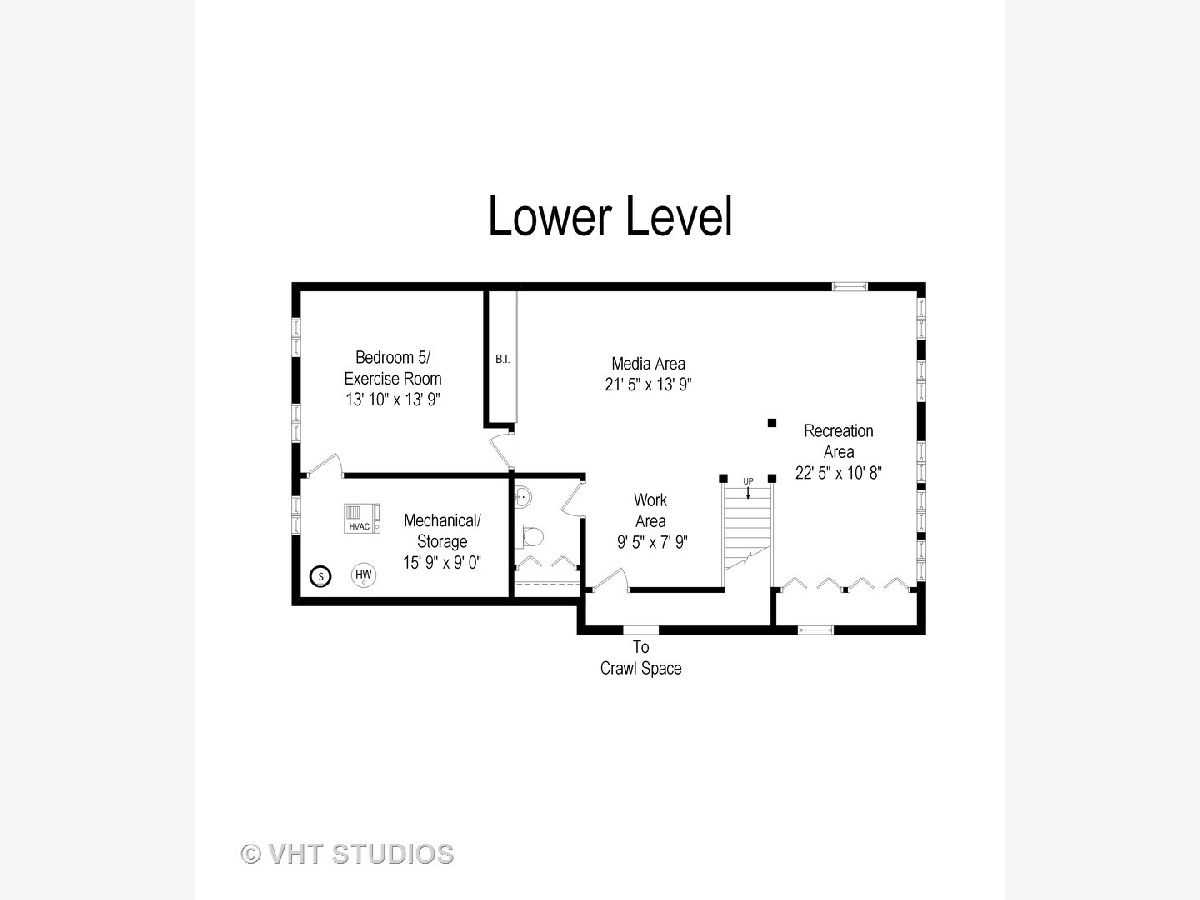
Room Specifics
Total Bedrooms: 4
Bedrooms Above Ground: 4
Bedrooms Below Ground: 0
Dimensions: —
Floor Type: Carpet
Dimensions: —
Floor Type: Carpet
Dimensions: —
Floor Type: Carpet
Full Bathrooms: 5
Bathroom Amenities: Separate Shower,Double Sink,Soaking Tub
Bathroom in Basement: 1
Rooms: Foyer,Walk In Closet,Office,Media Room,Recreation Room,Workshop,Exercise Room,Storage
Basement Description: Finished,Bathroom Rough-In
Other Specifics
| 2 | |
| Concrete Perimeter | |
| Asphalt | |
| Patio, Porch, Brick Paver Patio, Storms/Screens | |
| — | |
| 84 X 125 X 84 X 125 | |
| — | |
| Full | |
| Vaulted/Cathedral Ceilings, Hardwood Floors, First Floor Laundry | |
| Range, Microwave, Dishwasher, Refrigerator, Washer, Dryer, Stainless Steel Appliance(s) | |
| Not in DB | |
| — | |
| — | |
| Park | |
| — |
Tax History
| Year | Property Taxes |
|---|---|
| 2012 | $13,948 |
| 2021 | $15,262 |
Contact Agent
Contact Agent
Listing Provided By
@properties


