1528 Sheridan Road, Highland Park, Illinois 60035
$12,950
|
Rented
|
|
| Status: | Rented |
| Sqft: | 5,376 |
| Cost/Sqft: | $0 |
| Beds: | 5 |
| Baths: | 6 |
| Year Built: | 1958 |
| Property Taxes: | $0 |
| Days On Market: | 113 |
| Lot Size: | 0,00 |
Description
Gorgeous, High End Re-Construction in East Highland Park! Features include a Great Open Floorplan, Hardwood Floors, Walls of Windows and a Beautifully Appointed Kitchen with Vaulted Ceilings, Marble Countertops/Backsplash and Wolf/Bosch/Sub-Zero Stainless Steel Appliances. Four Bedrooms Upstairs Including a Stunning Primary Suite with a Large Walk-in Closet and Luxurious Bathroom. Walk-out Lower Level with Den, Additional Bedroom, and Large Rec Room that Opens to the Beautiful Stone Patio and Backyard. Newer Mechanicals include Two 75-gallon Hot Water Tanks and Trane high-efficiency Furnace. Beautiful Stone Patio, Perfect for Entertaining! Amazing Walk to Town, Train and Lake Location!
Property Specifics
| Residential Rental | |
| — | |
| — | |
| 1958 | |
| — | |
| — | |
| No | |
| — |
| Lake | |
| — | |
| — / — | |
| — | |
| — | |
| — | |
| 12366462 | |
| — |
Nearby Schools
| NAME: | DISTRICT: | DISTANCE: | |
|---|---|---|---|
|
Grade School
Ravinia Elementary School |
112 | — | |
|
Middle School
Edgewood Middle School |
112 | Not in DB | |
|
High School
Highland Park High School |
113 | Not in DB | |
Property History
| DATE: | EVENT: | PRICE: | SOURCE: |
|---|---|---|---|
| 16 Jun, 2008 | Sold | $620,000 | MRED MLS |
| 19 May, 2008 | Under contract | $685,000 | MRED MLS |
| 13 May, 2008 | Listed for sale | $685,000 | MRED MLS |
| 16 May, 2019 | Listed for sale | $0 | MRED MLS |
| 28 Jul, 2020 | Under contract | $0 | MRED MLS |
| 24 Jul, 2020 | Listed for sale | $0 | MRED MLS |
| 19 Jul, 2021 | Under contract | $0 | MRED MLS |
| 5 May, 2021 | Listed for sale | $0 | MRED MLS |
| 26 Jun, 2025 | Under contract | $0 | MRED MLS |
| 16 May, 2025 | Listed for sale | $0 | MRED MLS |
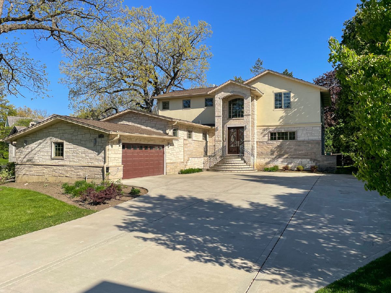
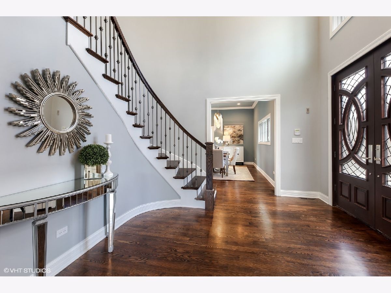
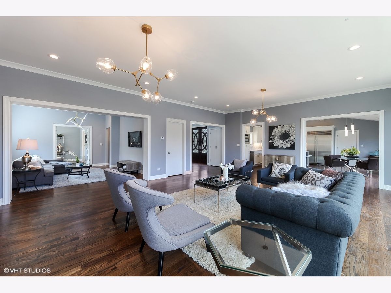
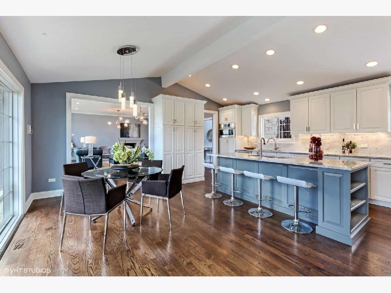
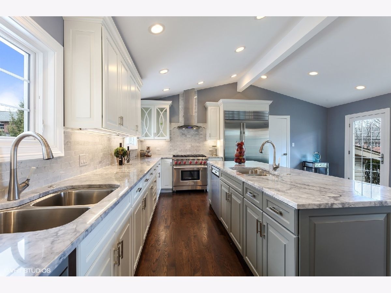
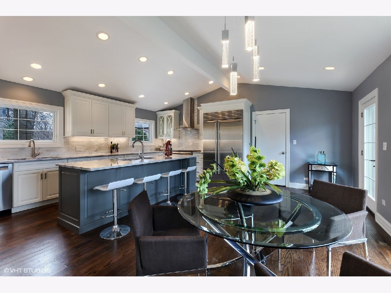
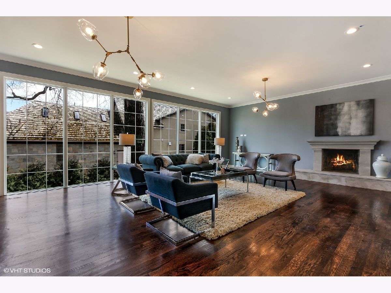
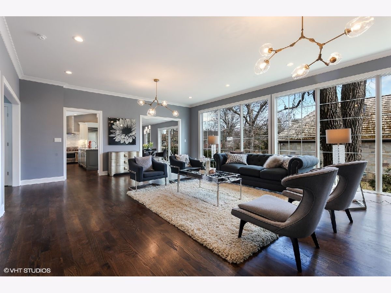
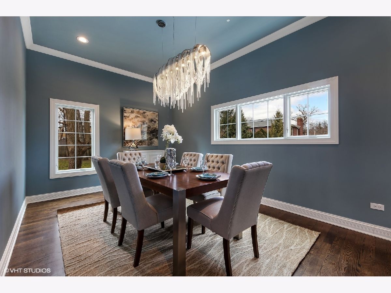
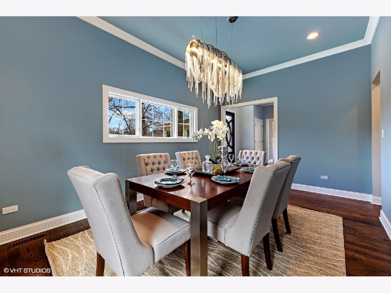
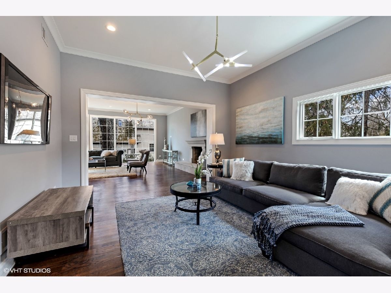
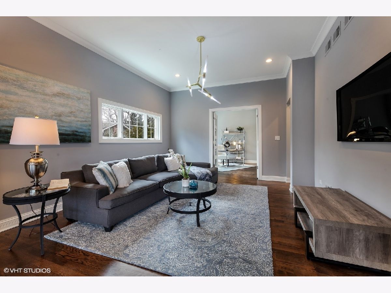
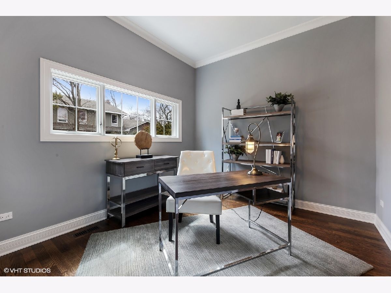
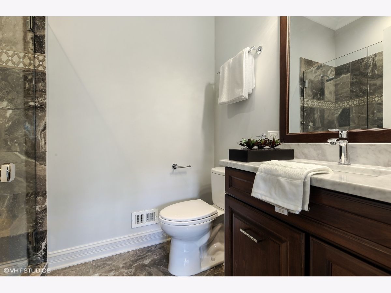
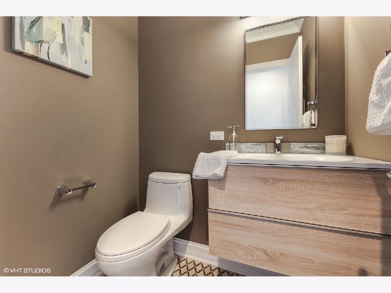
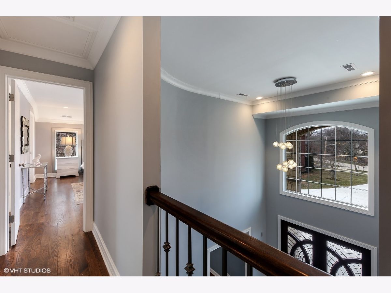
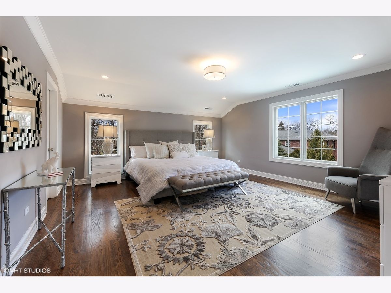
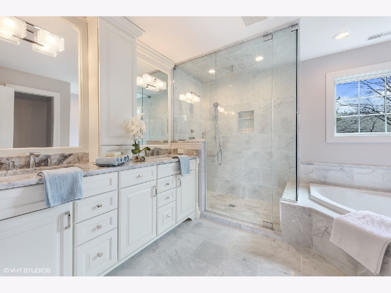
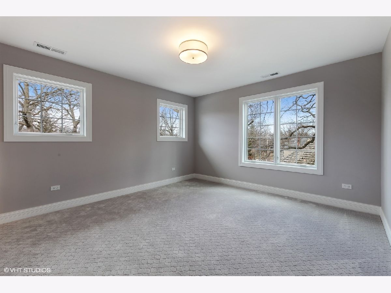
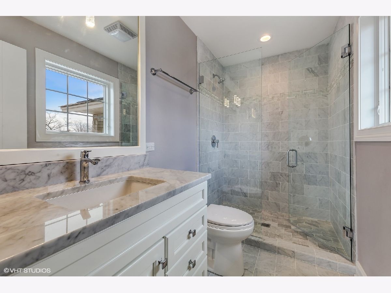
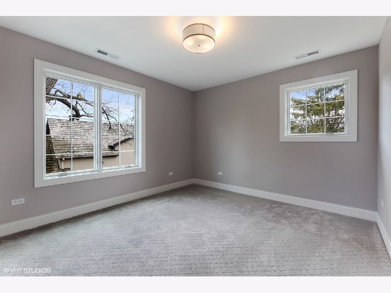
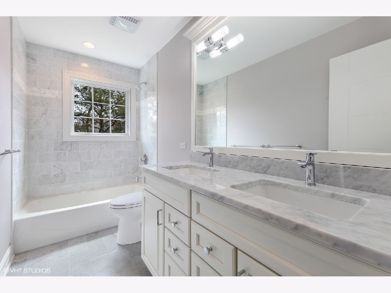
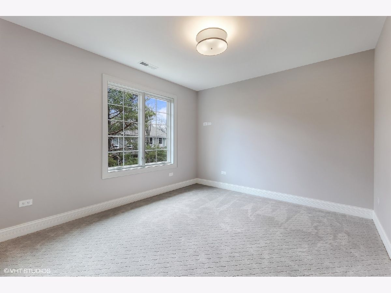
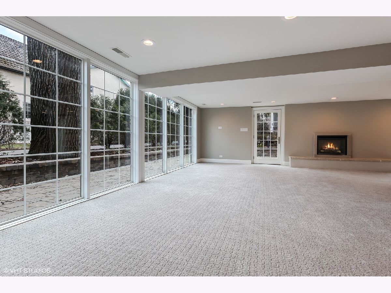
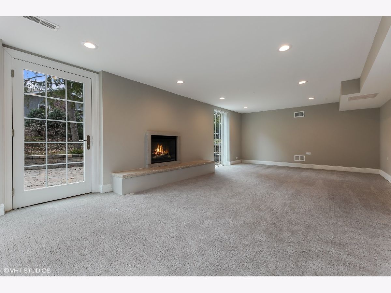
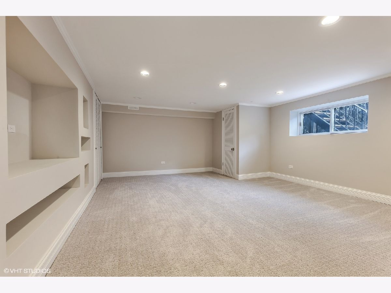
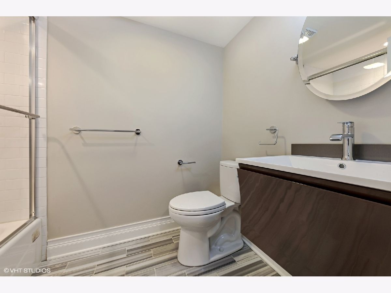
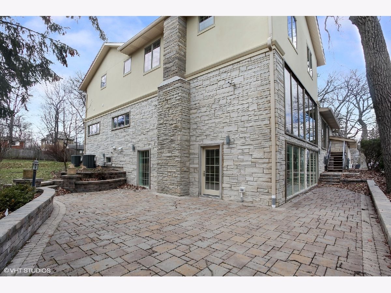
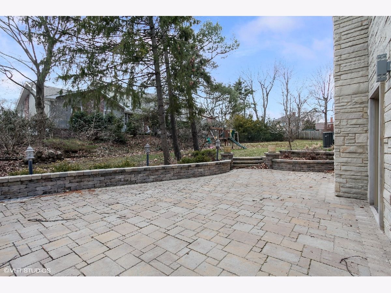
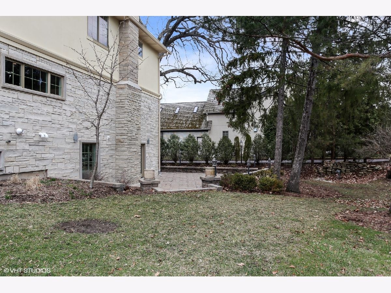
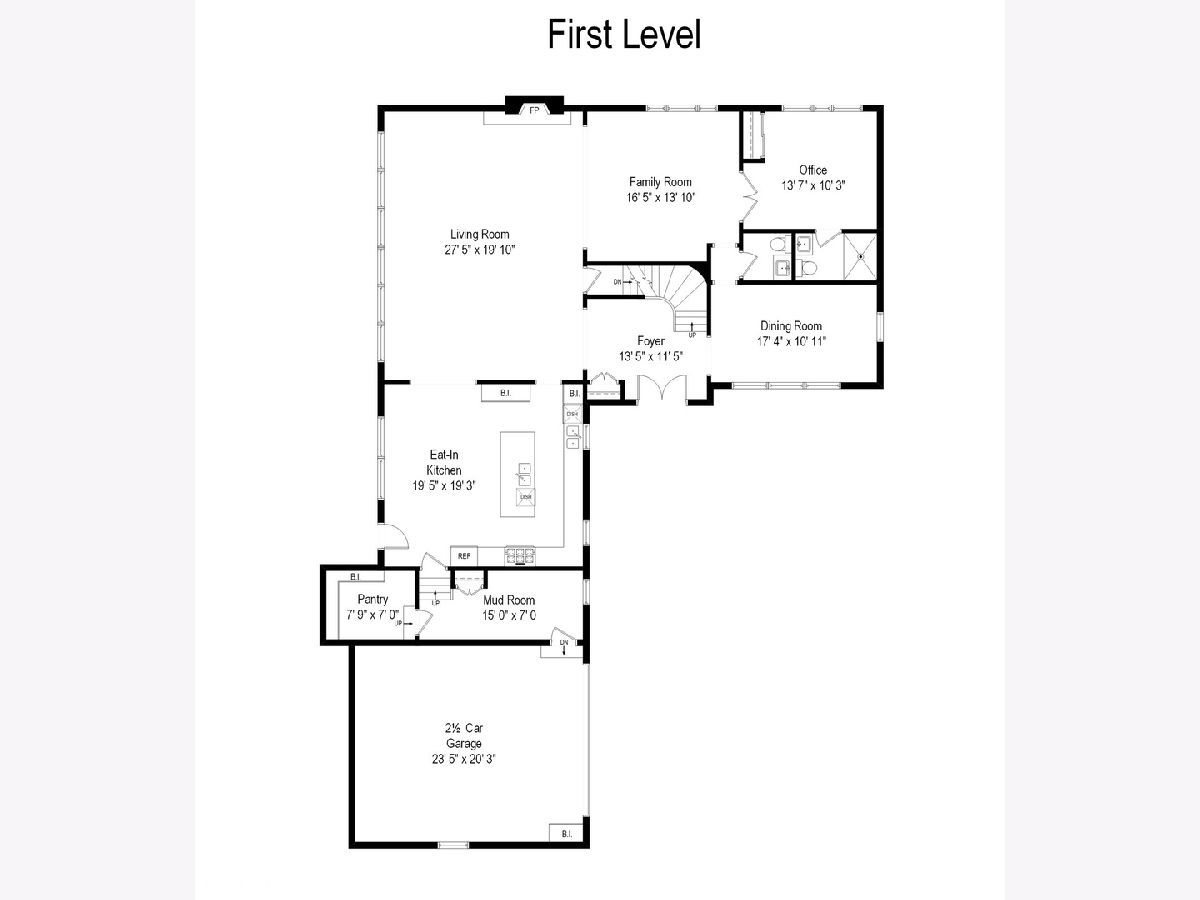
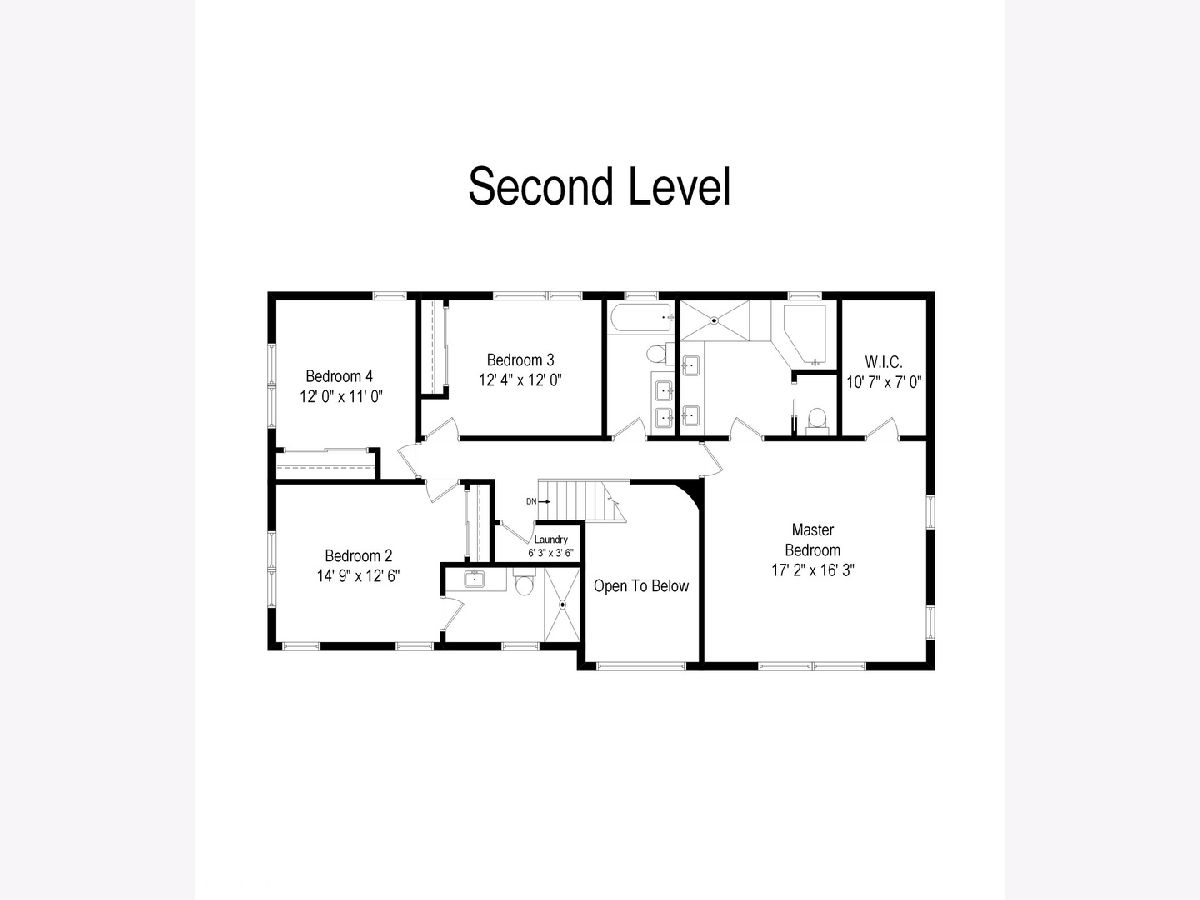
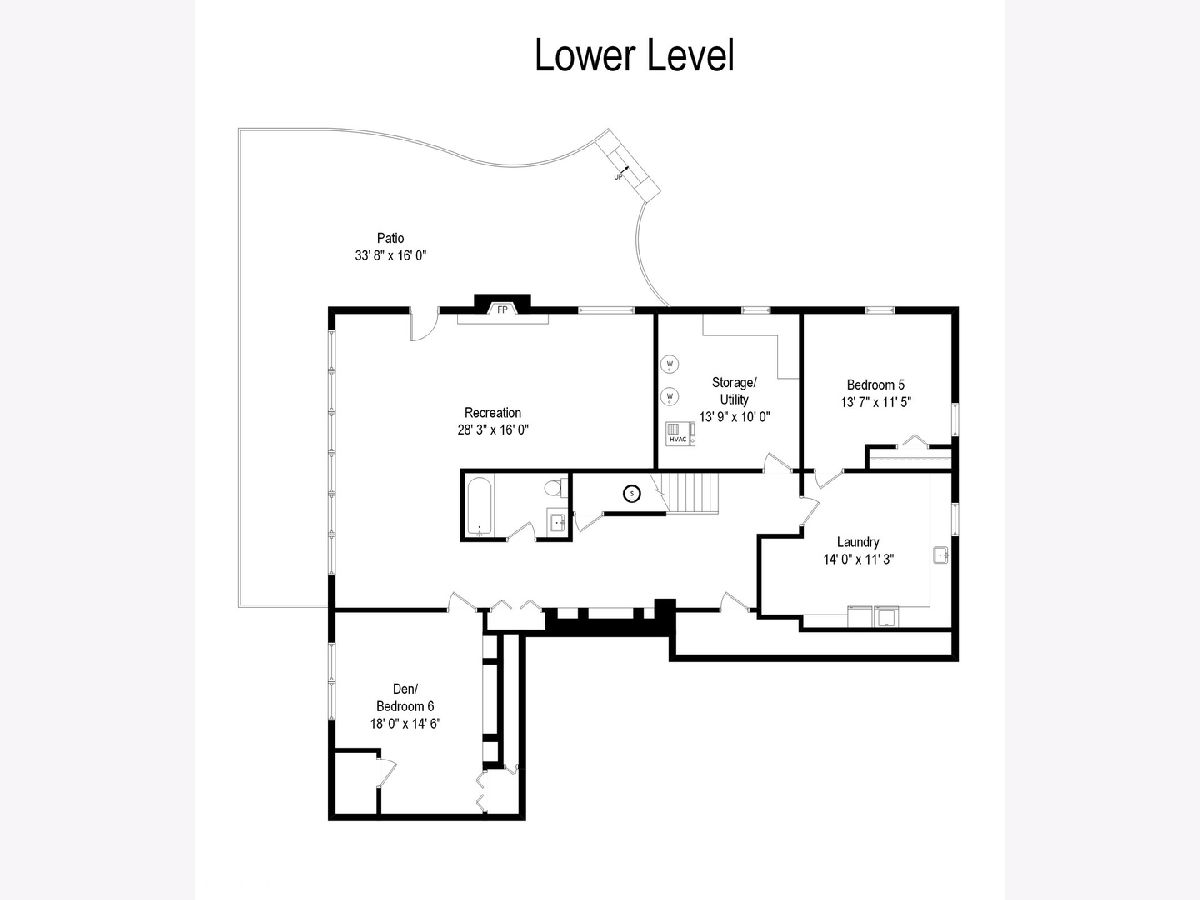
Room Specifics
Total Bedrooms: 5
Bedrooms Above Ground: 5
Bedrooms Below Ground: 0
Dimensions: —
Floor Type: —
Dimensions: —
Floor Type: —
Dimensions: —
Floor Type: —
Dimensions: —
Floor Type: —
Full Bathrooms: 6
Bathroom Amenities: Whirlpool,Separate Shower,Double Sink
Bathroom in Basement: 1
Rooms: —
Basement Description: —
Other Specifics
| 2 | |
| — | |
| — | |
| — | |
| — | |
| 115 X 183 X 81X 263 | |
| — | |
| — | |
| — | |
| — | |
| Not in DB | |
| — | |
| — | |
| — | |
| — |
Tax History
| Year | Property Taxes |
|---|---|
| 2008 | $13,223 |
Contact Agent
Contact Agent
Listing Provided By
Compass


