15303 S Sawgrass Circle, Plainfield, Illinois 60544
$3,800
|
Rented
|
|
| Status: | Rented |
| Sqft: | 2,281 |
| Cost/Sqft: | $0 |
| Beds: | 4 |
| Baths: | 3 |
| Year Built: | 2022 |
| Property Taxes: | $0 |
| Days On Market: | 1032 |
| Lot Size: | 0,00 |
Description
New construction home with 4 beds and 3 baths and 3 car garage for rent in Plainfield IL. It is 6 minutes drive from Plainfield downtown, 3 minutes from Nine Acres Aquatic Center. Close to everything. As soon as you walk in you notice the craftsmanship and the attention to detail. You will feel at home right away. Open floor plan with four nicely sized bedrooms, two-and-a-half bathrooms, unfinished full basement, and a two-car garage. Upon entering the home, you are greeted by a dramatic two-story foyer and a formal dining with pass-thru to the kitchen. Down the hall is the kitchen with over sized center island, which overlooks the breakfast area and the family room. Tucked away is the powder room and laundry room that may also serve as a mudroom with an owner's entrance from the garage. Upstairs you will find the master suite and 3 secondary bedrooms that share a hall bathroom with dual sink vanity. Head further down to the owner's suite, a commodious room with two large windows and the owner's bath. The owner's bath includes a dual sink vanity, tiled shower and large walk-in closet. No smoking indoor please.
Property Specifics
| Residential Rental | |
| — | |
| — | |
| 2022 | |
| — | |
| — | |
| No | |
| — |
| Will | |
| Willow Run | |
| — / — | |
| — | |
| — | |
| — | |
| 11774314 | |
| — |
Nearby Schools
| NAME: | DISTRICT: | DISTANCE: | |
|---|---|---|---|
|
Grade School
Wallin Oaks Elementary School |
202 | — | |
|
Middle School
Ira Jones Middle School |
202 | Not in DB | |
|
High School
Plainfield North High School |
202 | Not in DB | |
Property History
| DATE: | EVENT: | PRICE: | SOURCE: |
|---|---|---|---|
| 21 May, 2023 | Under contract | $0 | MRED MLS |
| 3 May, 2023 | Listed for sale | $0 | MRED MLS |
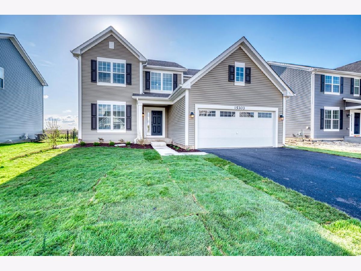
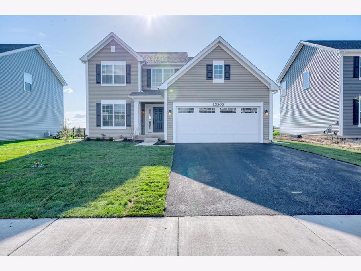
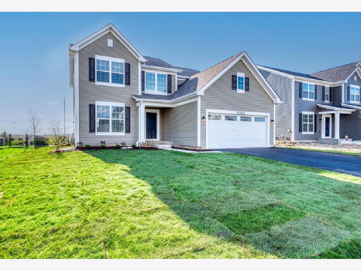
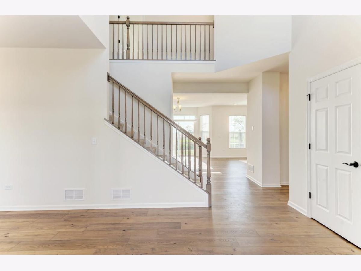
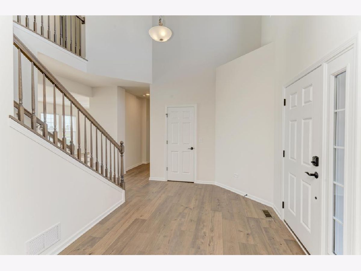
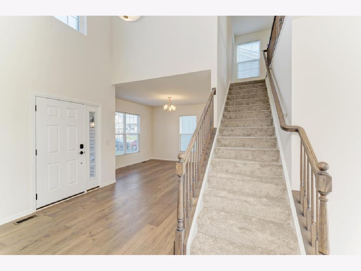
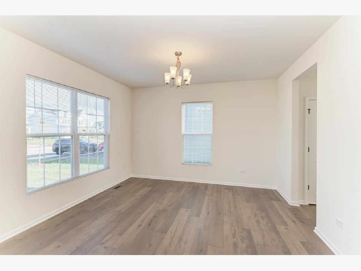
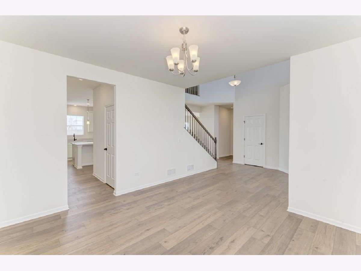
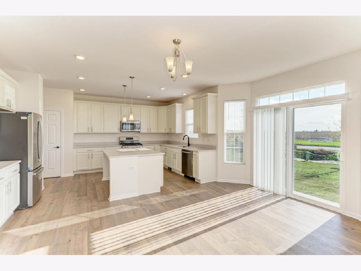
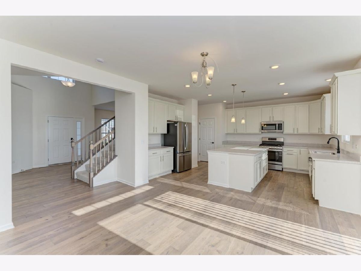
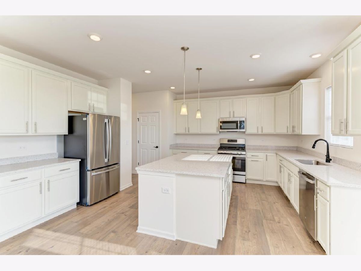
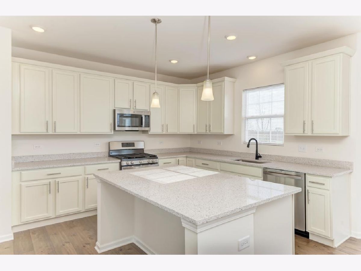
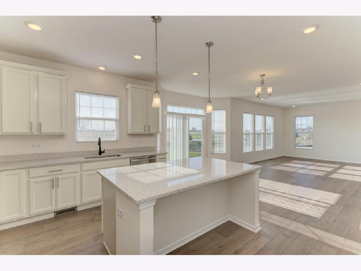
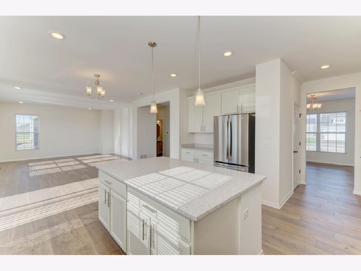
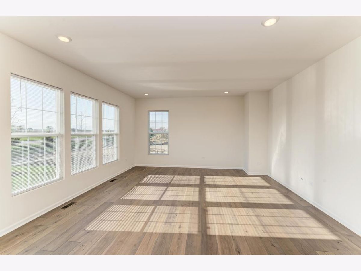
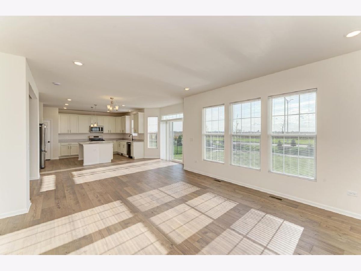
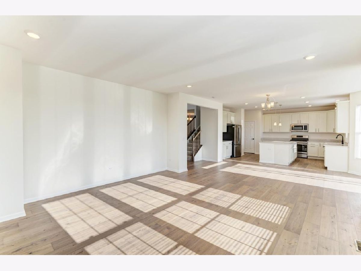
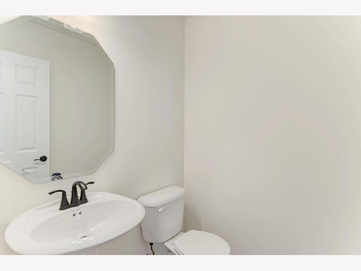
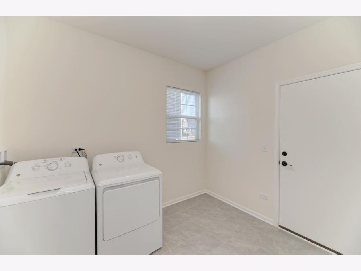
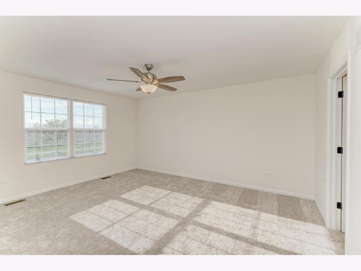
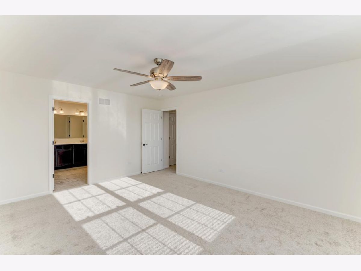
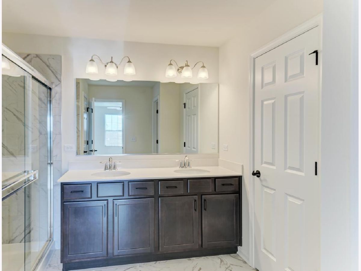
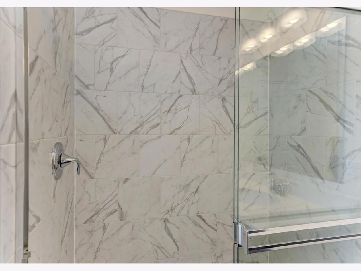
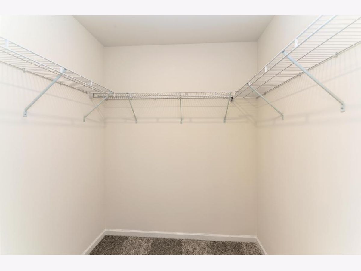
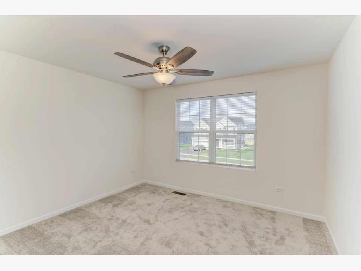
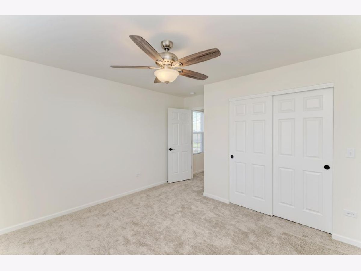
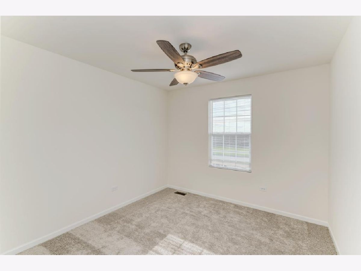
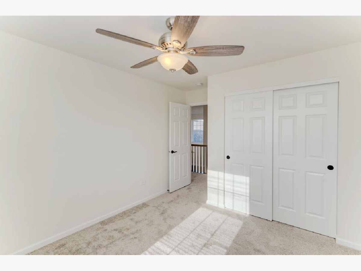
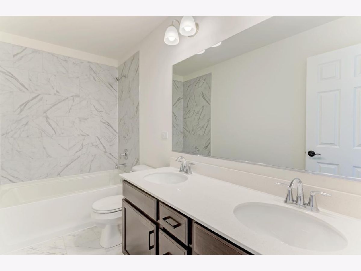
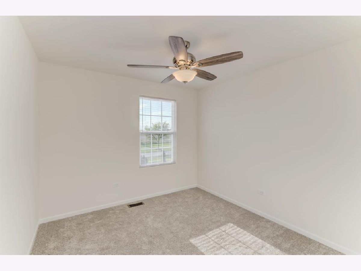
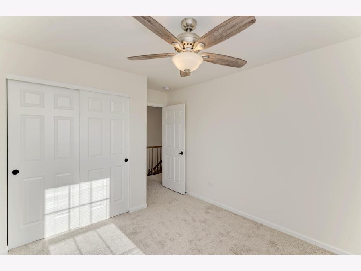
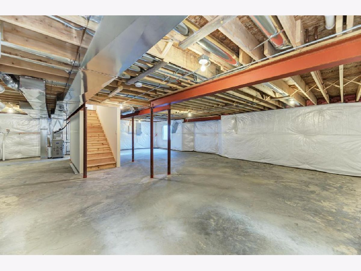
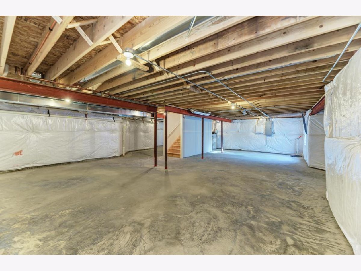
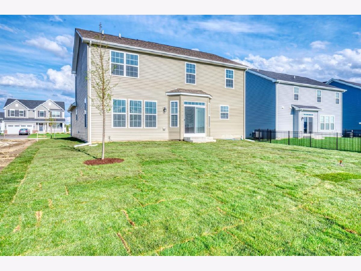
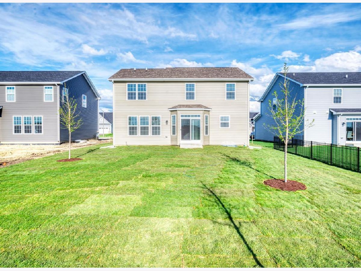
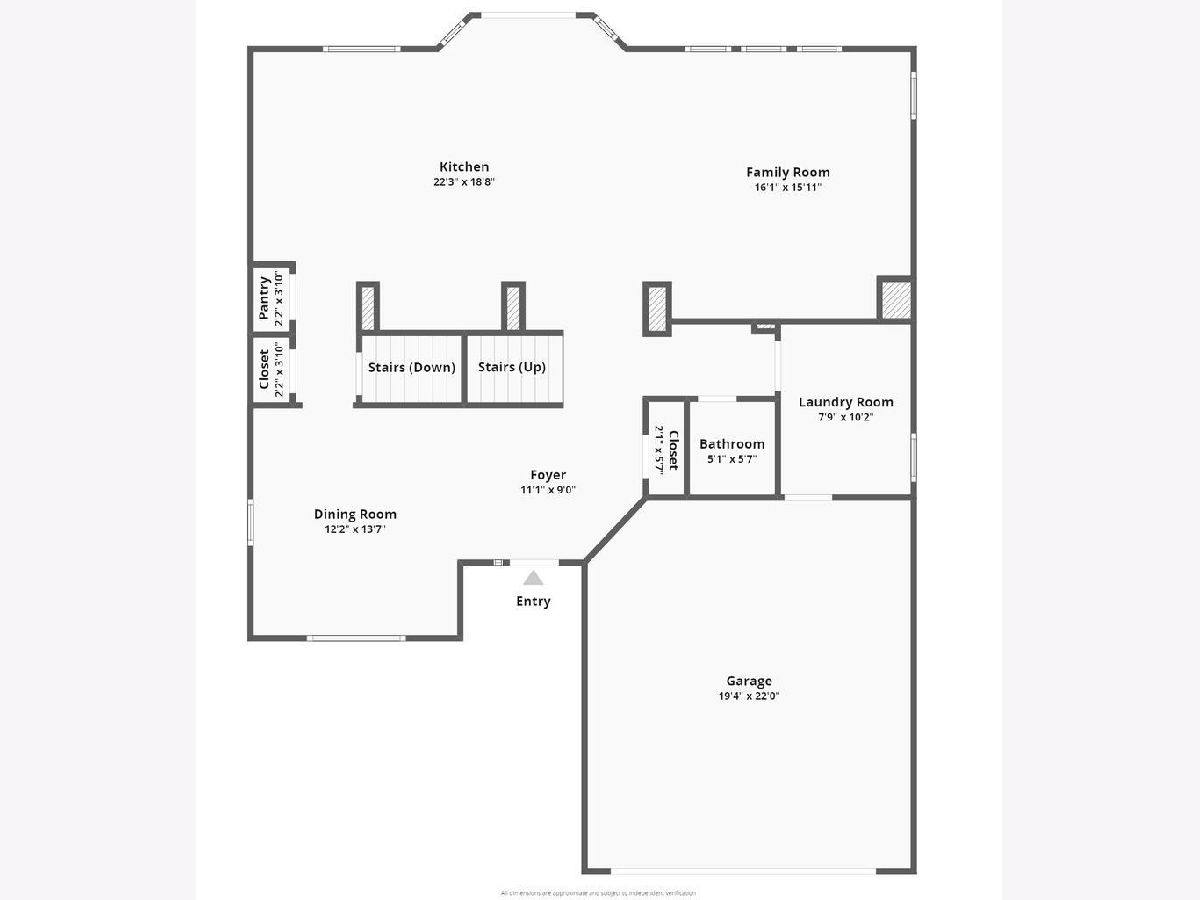
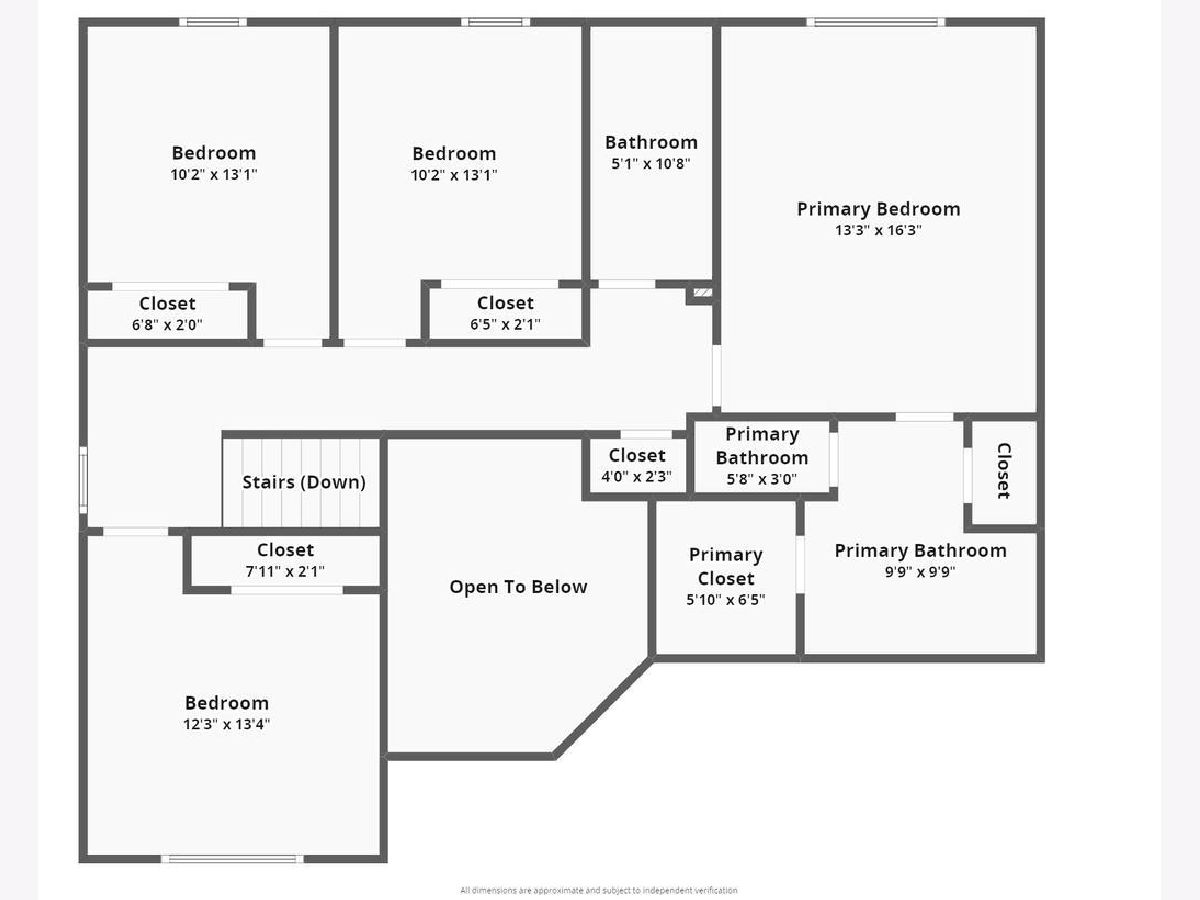
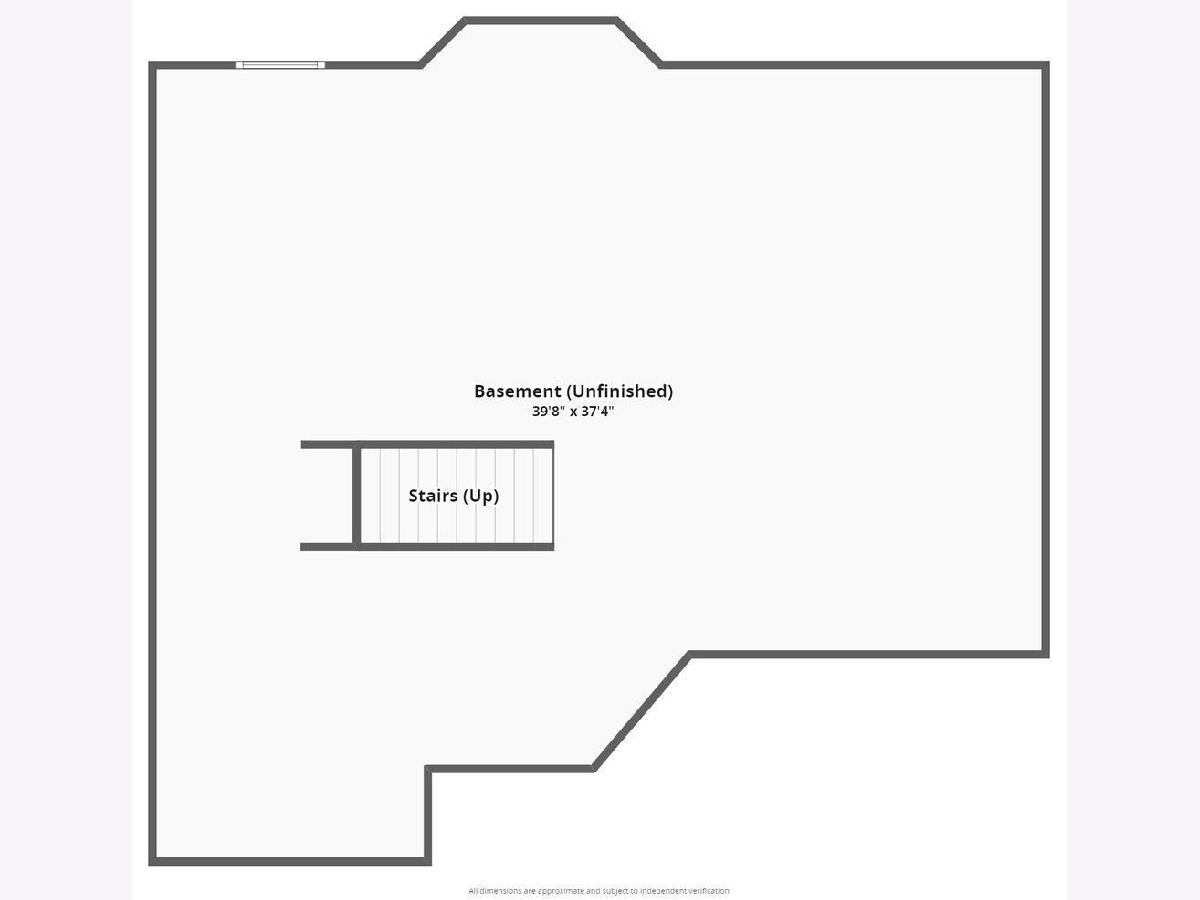
Room Specifics
Total Bedrooms: 4
Bedrooms Above Ground: 4
Bedrooms Below Ground: 0
Dimensions: —
Floor Type: —
Dimensions: —
Floor Type: —
Dimensions: —
Floor Type: —
Full Bathrooms: 3
Bathroom Amenities: Separate Shower,Double Sink
Bathroom in Basement: 0
Rooms: —
Basement Description: —
Other Specifics
| 2 | |
| — | |
| — | |
| — | |
| — | |
| 60 X 130 | |
| — | |
| — | |
| — | |
| — | |
| Not in DB | |
| — | |
| — | |
| — | |
| — |
Tax History
| Year | Property Taxes |
|---|
Contact Agent
Contact Agent
Listing Provided By
RE/MAX Plaza


