1531 Candlestick Way, Waukegan, Illinois 60085
$2,050
|
Rented
|
|
| Status: | Rented |
| Sqft: | 1,374 |
| Cost/Sqft: | $0 |
| Beds: | 2 |
| Baths: | 3 |
| Year Built: | 2002 |
| Property Taxes: | $0 |
| Days On Market: | 1269 |
| Lot Size: | 0,00 |
Description
Available 2 bedroom, 2 1/2 bath, rental on a cul-de-sac with a backyard open to the preserve. Kenwood model townhome featuring Corian counters and island, SS appliances, maple cabinets with breakfast bar. Living room and entry have vaulted ceilings while dining room opens to private patio. Two rooms upstairs each with their own bathroom. Master bedroom offers vaulted ceilings and walk in closet. Master bath has separate shower. All adults 18 and over must complete an application. NO pets.
Property Specifics
| Residential Rental | |
| 2 | |
| — | |
| 2002 | |
| — | |
| — | |
| No | |
| — |
| Lake | |
| Fields Of Cambridge | |
| — / — | |
| — | |
| — | |
| — | |
| 11488387 | |
| — |
Nearby Schools
| NAME: | DISTRICT: | DISTANCE: | |
|---|---|---|---|
|
Grade School
Woodland Elementary School |
50 | — | |
|
Middle School
Woodland Middle School |
50 | Not in DB | |
|
High School
Warren Township High School |
121 | Not in DB | |
Property History
| DATE: | EVENT: | PRICE: | SOURCE: |
|---|---|---|---|
| 26 Aug, 2014 | Sold | $122,000 | MRED MLS |
| 9 Jul, 2014 | Under contract | $140,000 | MRED MLS |
| 1 Jul, 2014 | Listed for sale | $140,000 | MRED MLS |
| 6 Oct, 2022 | Under contract | $0 | MRED MLS |
| 10 Aug, 2022 | Listed for sale | $0 | MRED MLS |

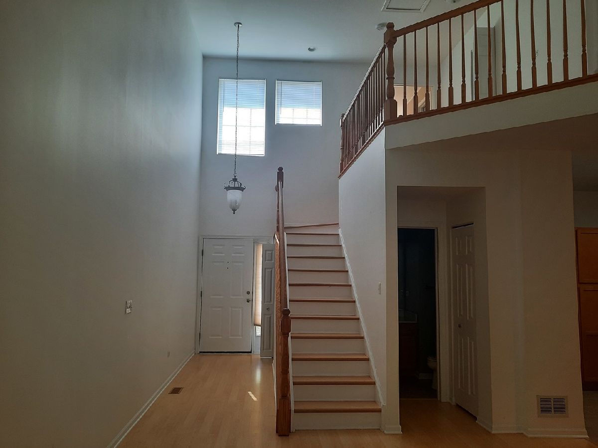
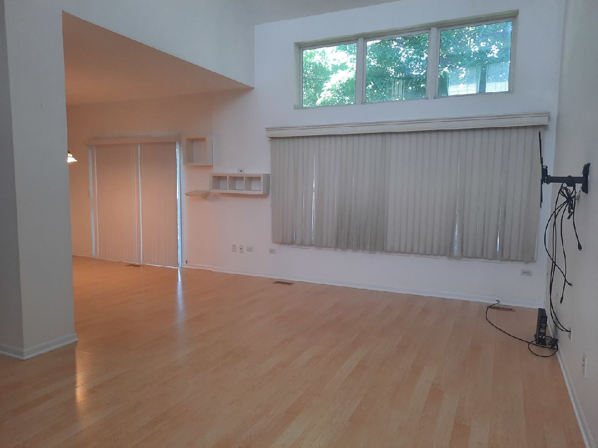
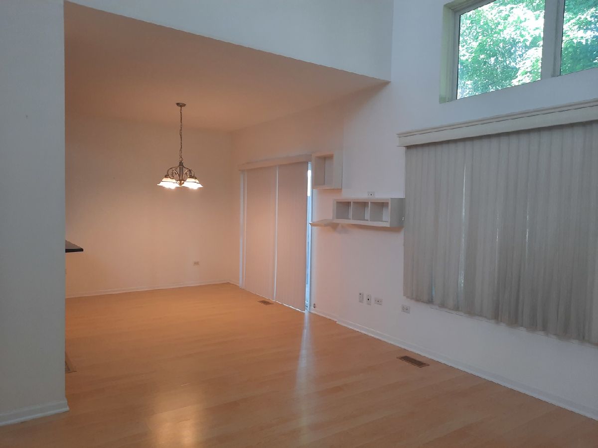
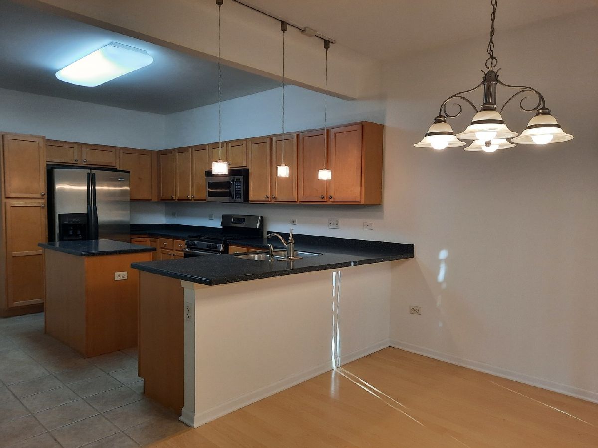
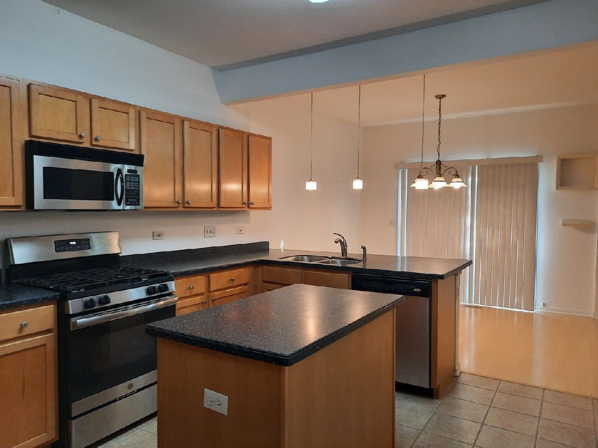
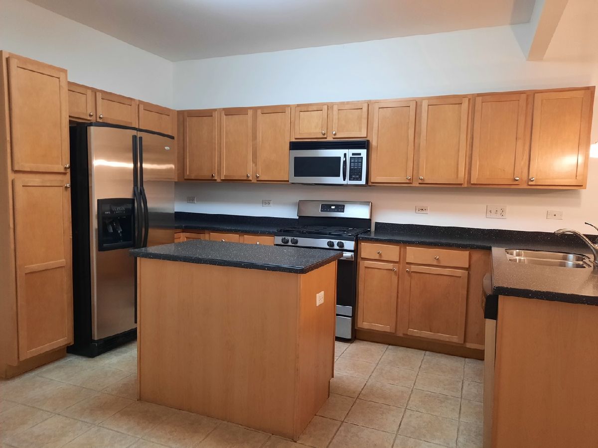
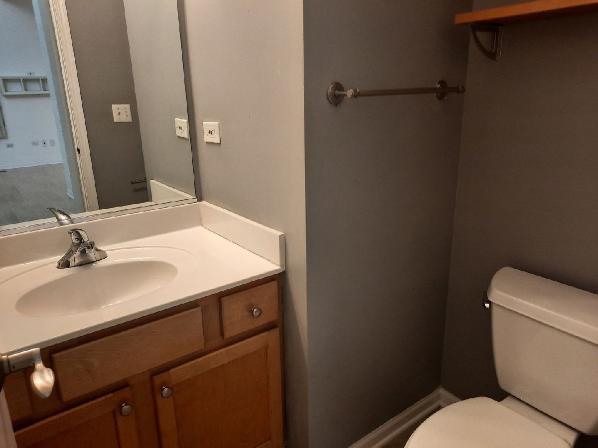
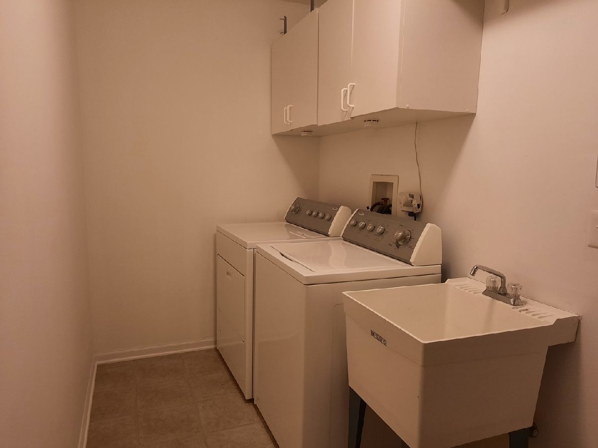
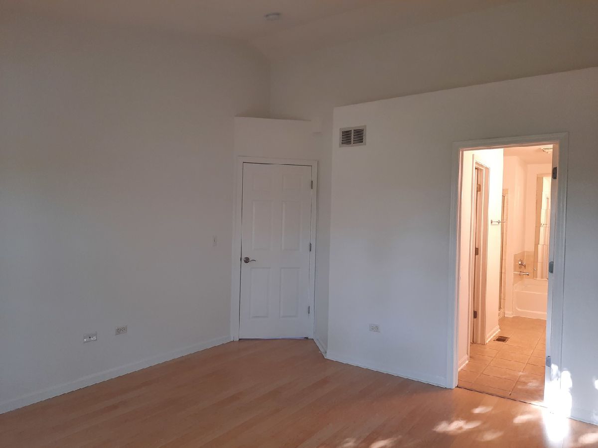
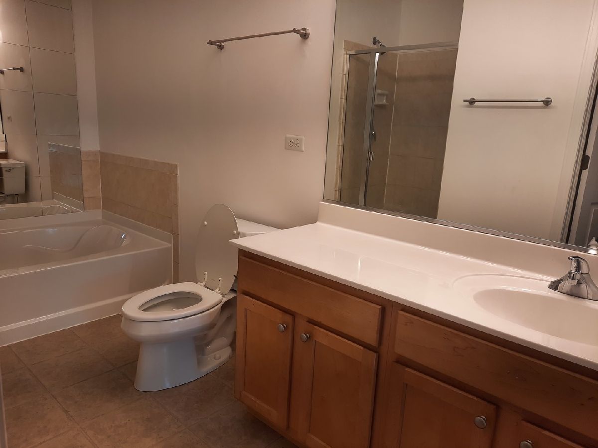
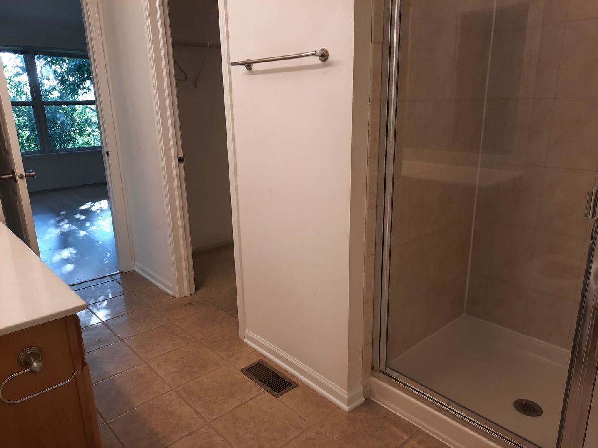
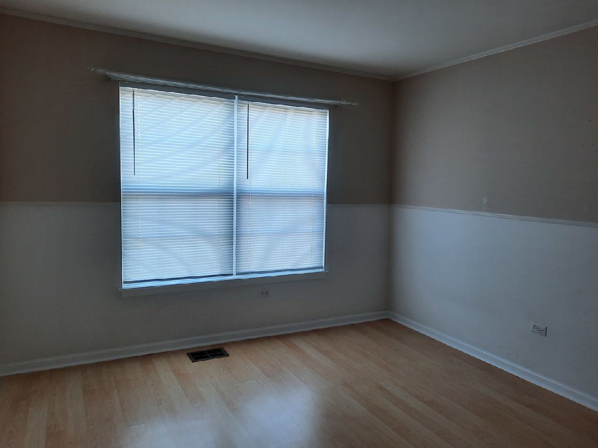
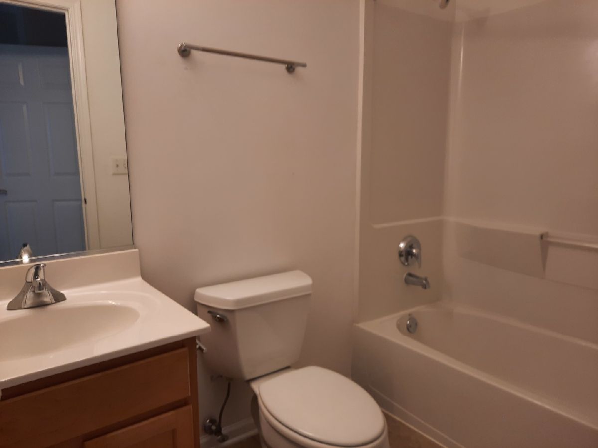
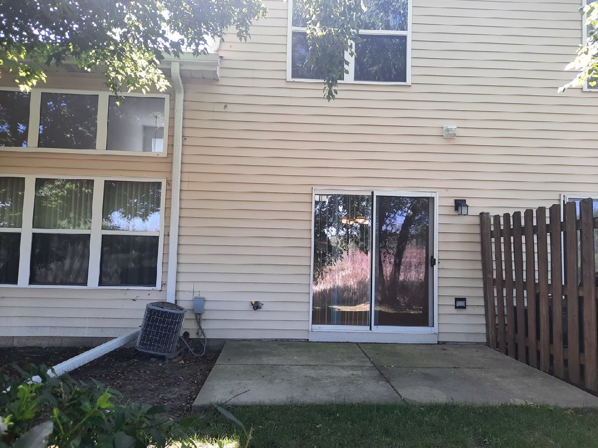

Room Specifics
Total Bedrooms: 2
Bedrooms Above Ground: 2
Bedrooms Below Ground: 0
Dimensions: —
Floor Type: —
Full Bathrooms: 3
Bathroom Amenities: Separate Shower
Bathroom in Basement: 0
Rooms: —
Basement Description: Slab
Other Specifics
| 2 | |
| — | |
| Asphalt | |
| — | |
| — | |
| COMMON GROUNDS | |
| — | |
| — | |
| — | |
| — | |
| Not in DB | |
| — | |
| — | |
| — | |
| — |
Tax History
| Year | Property Taxes |
|---|---|
| 2014 | $6,111 |
Contact Agent
Contact Agent
Listing Provided By
Grand Realty Group, Inc.


