1531 Palmgren Drive, Glenview, Illinois 60025
$2,900
|
Rented
|
|
| Status: | Rented |
| Sqft: | 1,584 |
| Cost/Sqft: | $0 |
| Beds: | 3 |
| Baths: | 3 |
| Year Built: | 1962 |
| Property Taxes: | $0 |
| Days On Market: | 1292 |
| Lot Size: | 0,00 |
Description
Elegant & spacious home with a lush & private yard! Gorgeous end-unit in Carriage Hill. The convenience of a townhome with the size & feel of a single family. Lawn & snow care is included. You enter into a marble foyer with an elegant staircase. The large & stately living room features built-in bookcases. You'll love the charming wet bar in the dining room. Carpet free! Ceramic tile kitchen, parquet wood floors on the 1st level, and hardwood plank flooring on the 2nd. Right across the street from Judy Beck park which offers great greenspace for walking the dog or watching the kids play in the playground or ball field. Dine al fresco on the roomy & private paver patio. Dual sliding glass doors. Well-designed kitchen with white cabinetry, an island, and quartz countertops. New white, Samsung Side-by-side fridge on order! Laundry room & 1/2 bath complete the 1st floor. The 15" x 14' owners suite has a wall of mirrored closets and an full bath. Two more bedrooms (one is 15' x 13'!) share the hall bath. The walk-up attic offers plenty of storage, including a cedar closet. It is easily accessible up a hidden staircase. 2 - detached 1 car garages behind the patio. Beautifully & professionally landscaped neighborhood full of mature trees, lovely plants, and flowers. Great location, highly rated schools, close to town, the train, shopping & restaurants. Recently re-plumbed with all copper pipes. New custom blinds on the main level. Custom blinds have been ordered for the Owner's Suite. $500 refundable pet deposit.
Property Specifics
| Residential Rental | |
| 2 | |
| — | |
| 1962 | |
| — | |
| — | |
| No | |
| — |
| Cook | |
| Carriage Hill | |
| — / — | |
| — | |
| — | |
| — | |
| 11605855 | |
| — |
Nearby Schools
| NAME: | DISTRICT: | DISTANCE: | |
|---|---|---|---|
|
Grade School
Lyon Elementary School |
34 | — | |
|
Middle School
Springman Middle School |
34 | Not in DB | |
|
High School
Glenbrook South High School |
225 | Not in DB | |
|
Alternate Elementary School
Pleasant Ridge Elementary School |
— | Not in DB | |
Property History
| DATE: | EVENT: | PRICE: | SOURCE: |
|---|---|---|---|
| 16 Aug, 2022 | Sold | $320,000 | MRED MLS |
| 31 Jul, 2022 | Under contract | $349,913 | MRED MLS |
| — | Last price change | $374,913 | MRED MLS |
| 6 Jul, 2022 | Listed for sale | $389,913 | MRED MLS |
| 6 Oct, 2022 | Under contract | $0 | MRED MLS |
| 17 Aug, 2022 | Listed for sale | $0 | MRED MLS |

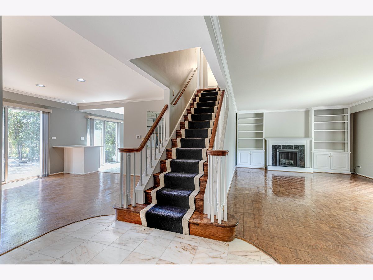
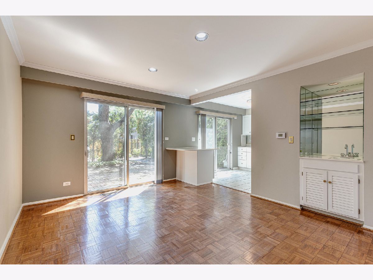
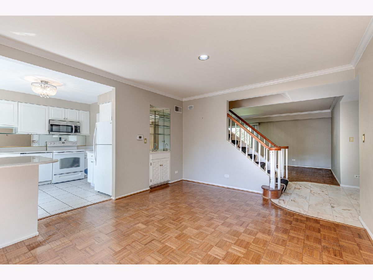
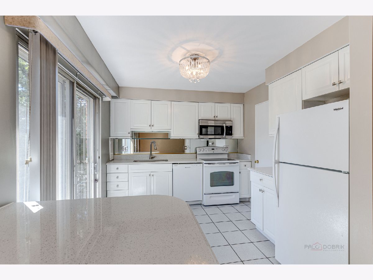
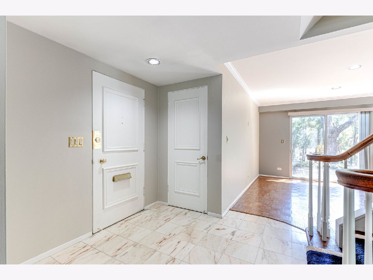
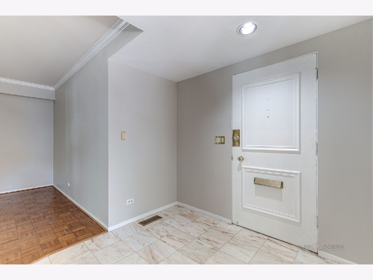
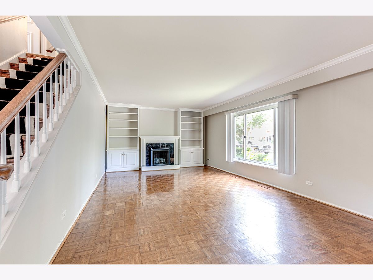
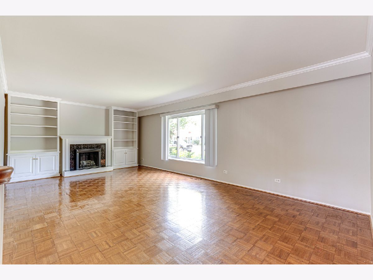
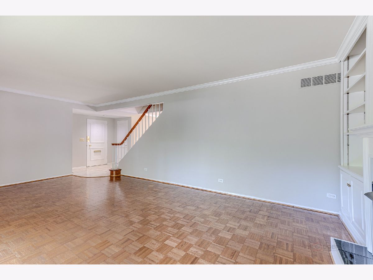
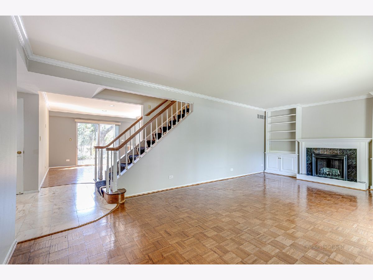
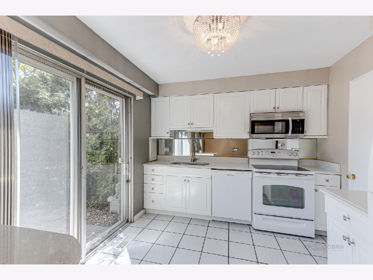
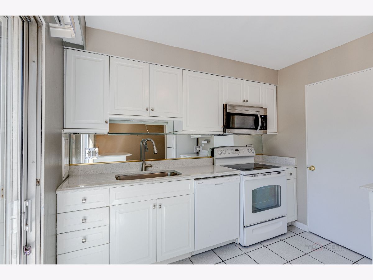
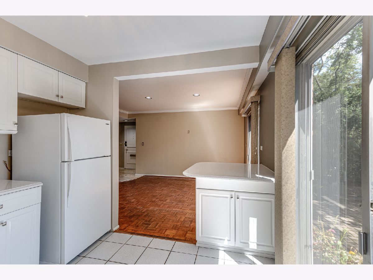
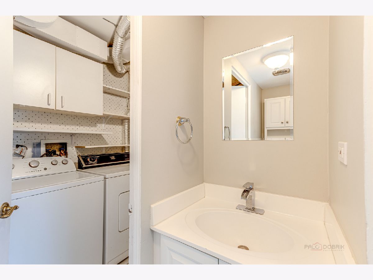
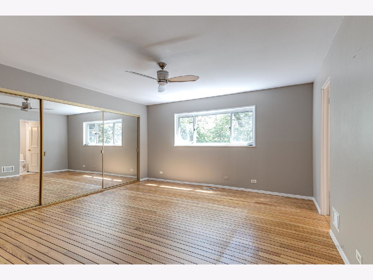
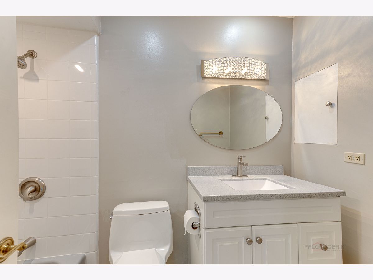
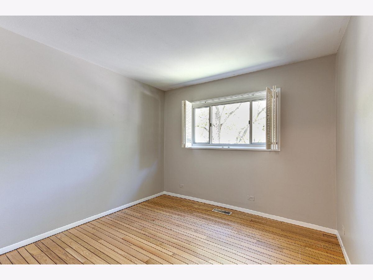
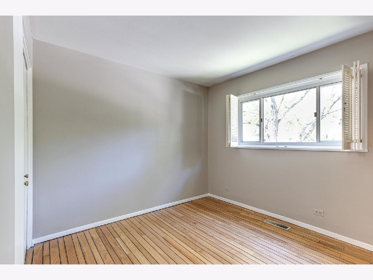
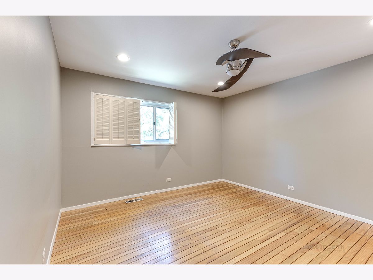
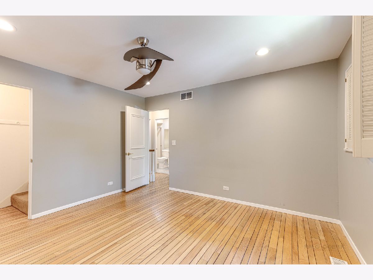
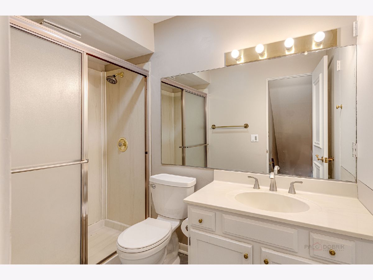
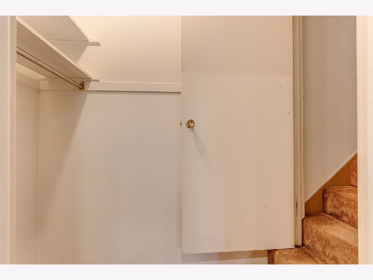
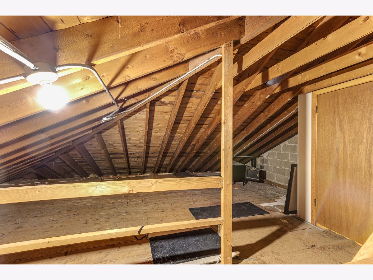
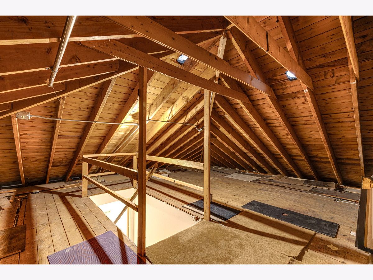
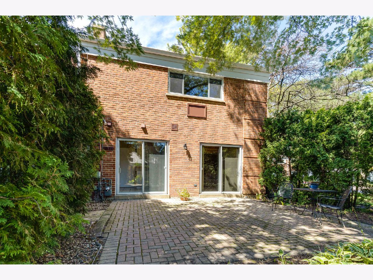
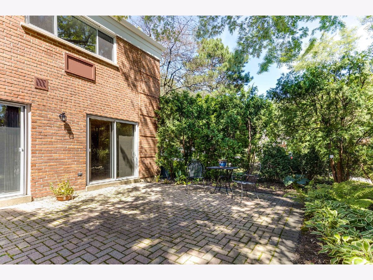
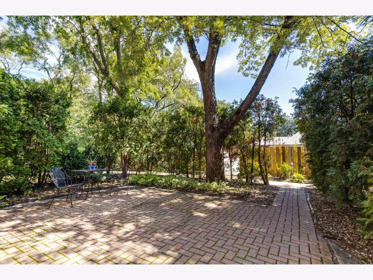
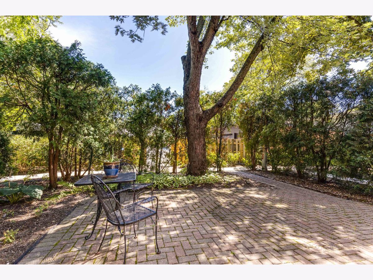
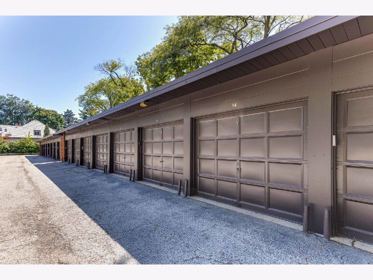
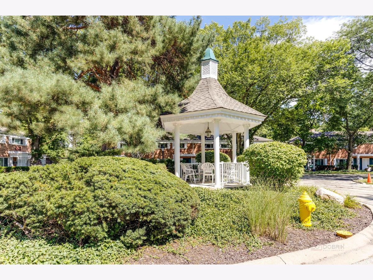
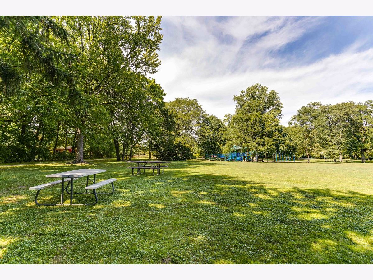
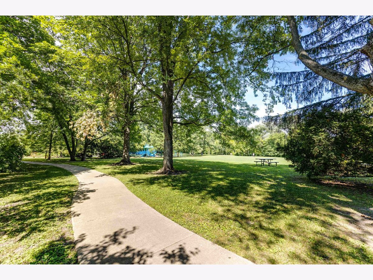
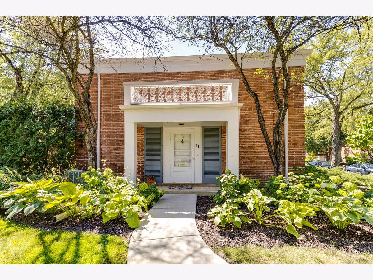
Room Specifics
Total Bedrooms: 3
Bedrooms Above Ground: 3
Bedrooms Below Ground: 0
Dimensions: —
Floor Type: —
Dimensions: —
Floor Type: —
Full Bathrooms: 3
Bathroom Amenities: Separate Shower
Bathroom in Basement: 0
Rooms: —
Basement Description: None
Other Specifics
| 2 | |
| — | |
| Asphalt | |
| — | |
| — | |
| 1584 | |
| — | |
| — | |
| — | |
| — | |
| Not in DB | |
| — | |
| — | |
| — | |
| — |
Tax History
| Year | Property Taxes |
|---|---|
| 2022 | $5,519 |
Contact Agent
Contact Agent
Listing Provided By
Compass


