1540 Oakmont Drive, Vernon Hills, Illinois 60061
$4,000
|
Rented
|
|
| Status: | Rented |
| Sqft: | 4,387 |
| Cost/Sqft: | $0 |
| Beds: | 4 |
| Baths: | 5 |
| Year Built: | 2004 |
| Property Taxes: | $0 |
| Days On Market: | 2333 |
| Lot Size: | 0,00 |
Description
Rare Georgian model with full brick, Stunning, elegant home nestled in prestigious Gregg's Landing subdivision and top-rated 73 and 128 school districts! This 6 bed, 4.1 bath home offers spacious rooms and plentiful natural light throughout! Grand entry boasts two-story foyer and living room. Gourmet kitchen presents walk-in and butler pantry, granite countertops, stainless steel appliances, island, large eating area and overlooks the family room. Open family room highlights fireplace and side door access. The office is tucked away for privacy. Second-floor master suite features large his & her walk-in closets and spa-like en-suite with Whirlpool tub, dual vanities, and separate shower. Three additional bedrooms, Jack&Jill, and shared bath adorn the second floor. Finished basement offers open rec area/media room, two additional bedrooms, a shared bath and full second kitchen, ideal for in-law arrangement. Enjoy outdoor living on the brick paver patio!
Property Specifics
| Residential Rental | |
| — | |
| — | |
| 2004 | |
| — | |
| — | |
| No | |
| — |
| Lake | |
| Greggs Landing | |
| — / — | |
| — | |
| — | |
| — | |
| 10459035 | |
| — |
Nearby Schools
| NAME: | DISTRICT: | DISTANCE: | |
|---|---|---|---|
|
Grade School
Hawthorn Elementary School (sout |
73 | — | |
|
Middle School
Hawthorn Elementary School (sout |
73 | Not in DB | |
|
High School
Vernon Hills High School |
128 | Not in DB | |
Property History
| DATE: | EVENT: | PRICE: | SOURCE: |
|---|---|---|---|
| 20 Jun, 2017 | Under contract | $0 | MRED MLS |
| 1 Jun, 2017 | Listed for sale | $0 | MRED MLS |
| 24 Jul, 2019 | Under contract | $0 | MRED MLS |
| 22 Jul, 2019 | Listed for sale | $0 | MRED MLS |
| 29 Jun, 2020 | Under contract | $0 | MRED MLS |
| 26 Jun, 2020 | Listed for sale | $0 | MRED MLS |
| 31 Aug, 2024 | Under contract | $0 | MRED MLS |
| 27 Aug, 2024 | Listed for sale | $0 | MRED MLS |
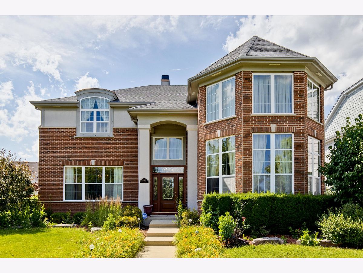
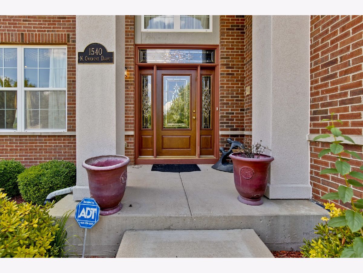
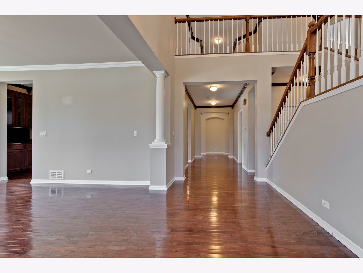
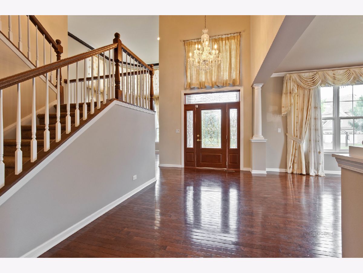
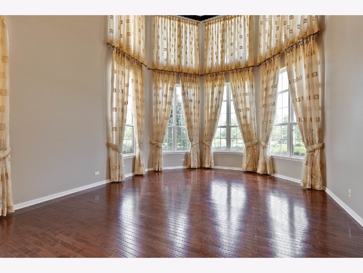
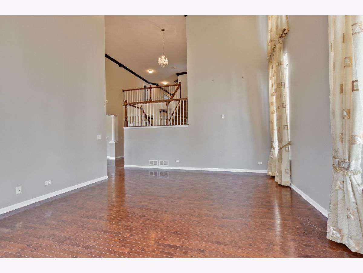
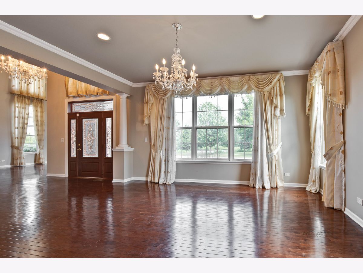
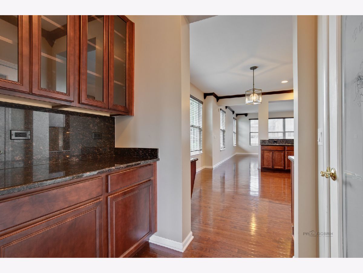
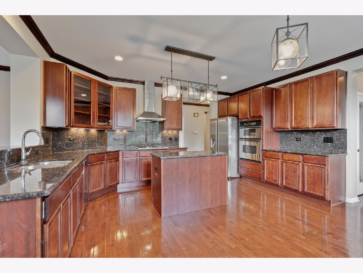
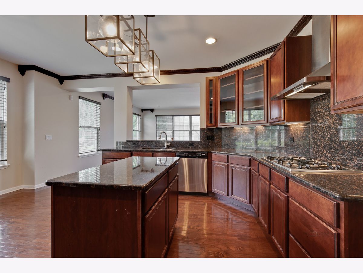
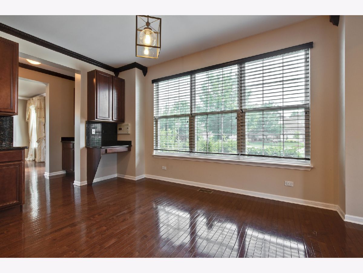
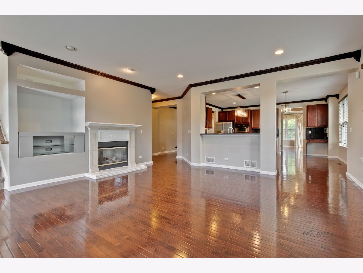
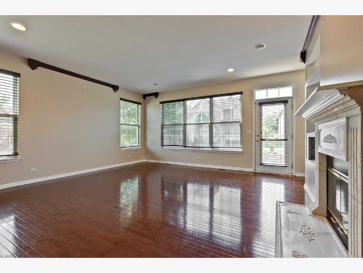
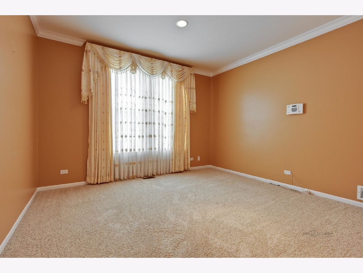
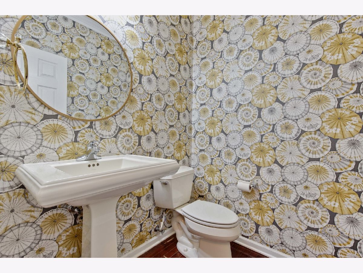
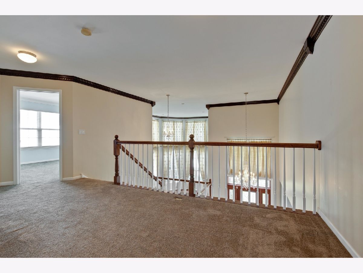
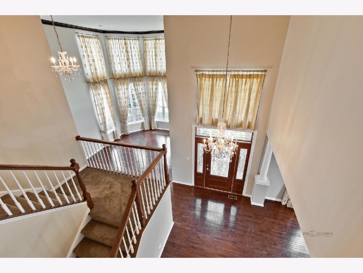
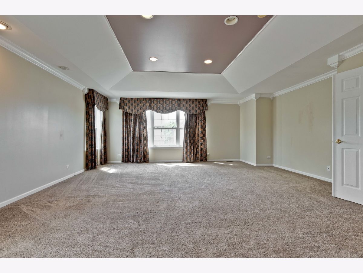
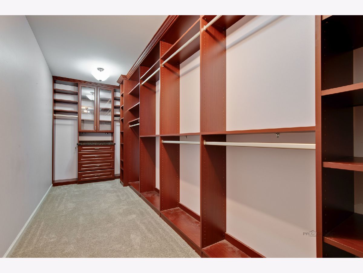
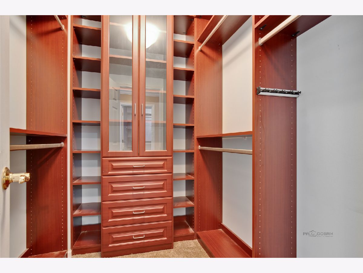
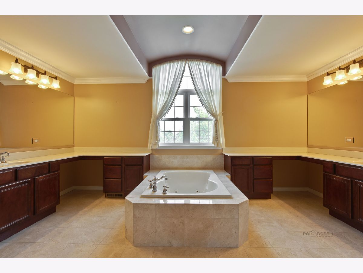
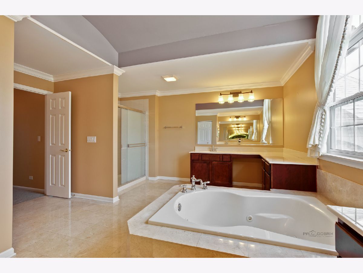
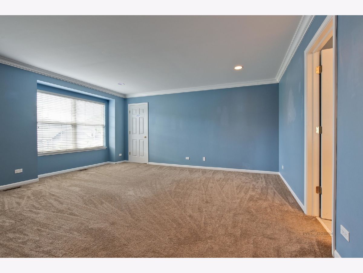
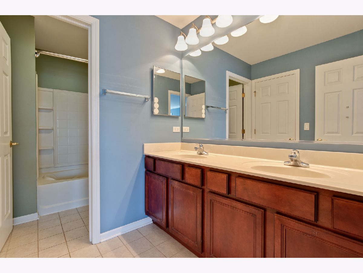
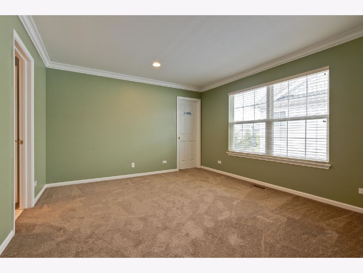
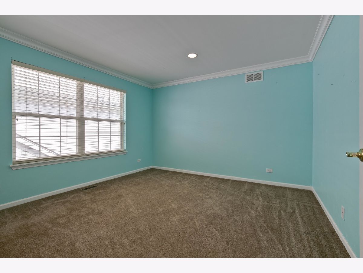
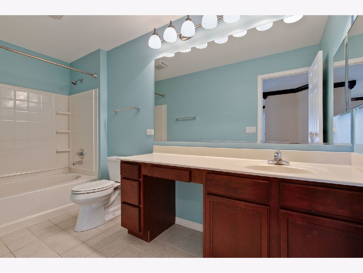
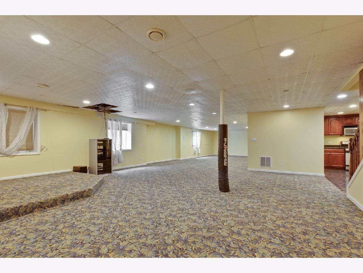
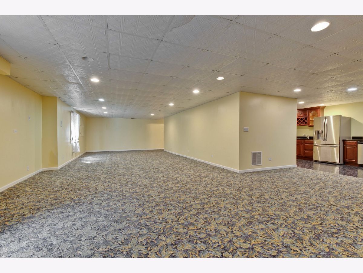
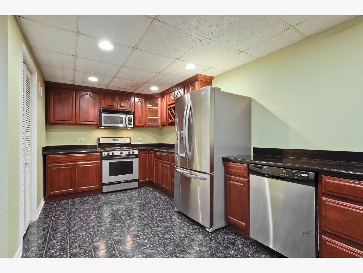
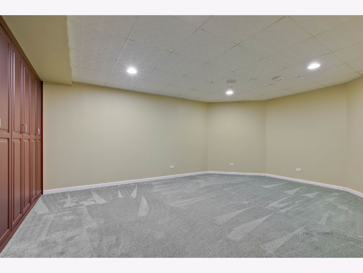
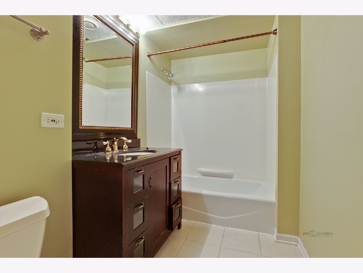
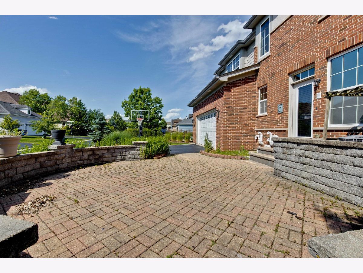
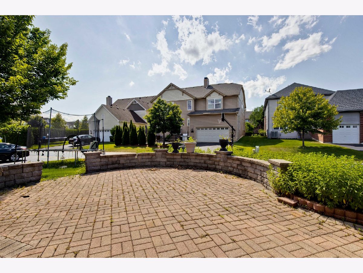
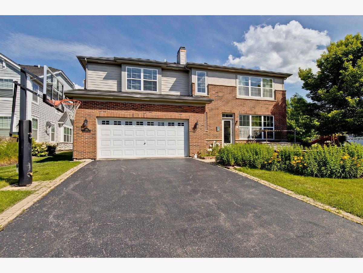
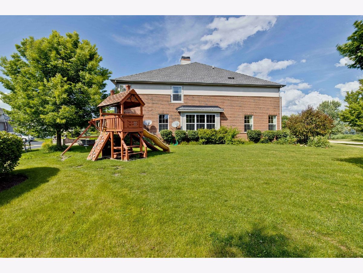
Room Specifics
Total Bedrooms: 6
Bedrooms Above Ground: 4
Bedrooms Below Ground: 2
Dimensions: —
Floor Type: —
Dimensions: —
Floor Type: —
Dimensions: —
Floor Type: —
Dimensions: —
Floor Type: —
Dimensions: —
Floor Type: —
Full Bathrooms: 5
Bathroom Amenities: Whirlpool,Separate Shower,Double Sink
Bathroom in Basement: 1
Rooms: —
Basement Description: Finished
Other Specifics
| 2 | |
| — | |
| Asphalt | |
| — | |
| — | |
| 82X32X29X138X75X29X35 | |
| — | |
| — | |
| — | |
| — | |
| Not in DB | |
| — | |
| — | |
| — | |
| — |
Tax History
| Year | Property Taxes |
|---|
Contact Agent
Contact Agent
Listing Provided By
RE/MAX Top Performers


