1540 Oakmont Drive, Vernon Hills, Illinois 60061
$6,000
|
Rented
|
|
| Status: | Rented |
| Sqft: | 4,387 |
| Cost/Sqft: | $0 |
| Beds: | 4 |
| Baths: | 5 |
| Year Built: | 2004 |
| Property Taxes: | $0 |
| Days On Market: | 470 |
| Lot Size: | 0,00 |
Description
A rare Georgian gem in prestigious Gregg's Landing with Top rate school Districts. This elegant 6-bedroom, 4.1-bath home boasts a stunning two-story foyer and living room filled with natural light. Through the front door, you are welcomed by a 2-story foyer providing a grand entrance, ideal for greeting guests with a beautiful chandelier and grand staircase. Formal dining room with chandelier and custom crown molding, amazing two story living room features floor to ceiling windows. Gourmet kitchen presents walk-in and butler pantry, granite countertops, stainless steel appliances, spacious island, large eating area and overlooks the family room. The cozy family room with a fireplace offers seamless indoor-outdoor living with side door access. A private office provides a quiet space for work or study. The luxurious master suite includes his and hers walk-in closets and a spa-like en-suite with a Whirlpool tub. Three additional bedrooms and Jack& Jill, and shared bath adorn the second floor. The basement offers 8.5 foot ceilings with a great in-law arrangement, with the 5th and 6th bedroom, a full bath, & a large open rec room /media room,. Main attraction in the finished full basement is 2nd custom kitchenette with a microwave, dishwasher, & refrigerator. Whether you are hosting a dinner party, family movie night, or backyard BBQ around the firepit, this home has it all! . Enjoy the beautifully landscaped yard and brick paver patio. Situated on a prime corner lot with a rear-facing garage, this home combines beauty, function, and unique charm. The home's sophisticated design is matched by its prime location. Gregg's Landing is renowned for its serene environment and close-knit community. With top-notch amenities and scenic views, it's a perfect place to call home. This property is not just a house but a lifestyle of elegance and comfort.
Property Specifics
| Residential Rental | |
| — | |
| — | |
| 2004 | |
| — | |
| — | |
| No | |
| — |
| Lake | |
| Oakmont | |
| — / — | |
| — | |
| — | |
| — | |
| 12148658 | |
| — |
Nearby Schools
| NAME: | DISTRICT: | DISTANCE: | |
|---|---|---|---|
|
Grade School
Hawthorn Elementary School (sout |
73 | — | |
|
Middle School
Hawthorn Elementary School (sout |
73 | Not in DB | |
|
High School
Vernon Hills High School |
128 | Not in DB | |
Property History
| DATE: | EVENT: | PRICE: | SOURCE: |
|---|---|---|---|
| 20 Jun, 2017 | Under contract | $0 | MRED MLS |
| 1 Jun, 2017 | Listed for sale | $0 | MRED MLS |
| 24 Jul, 2019 | Under contract | $0 | MRED MLS |
| 22 Jul, 2019 | Listed for sale | $0 | MRED MLS |
| 29 Jun, 2020 | Under contract | $0 | MRED MLS |
| 26 Jun, 2020 | Listed for sale | $0 | MRED MLS |
| 31 Aug, 2024 | Under contract | $0 | MRED MLS |
| 27 Aug, 2024 | Listed for sale | $0 | MRED MLS |
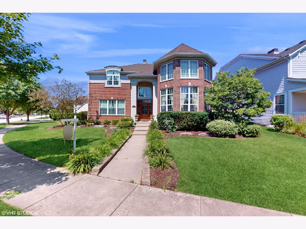
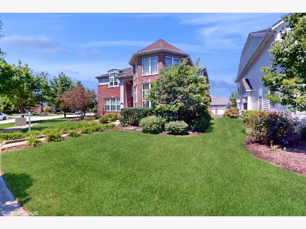
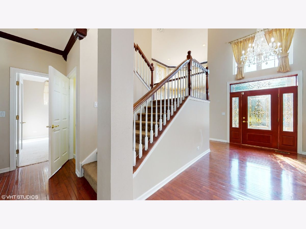
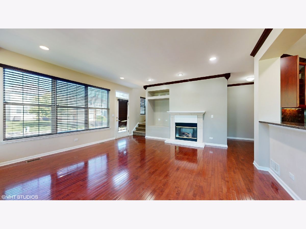
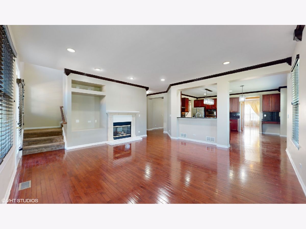
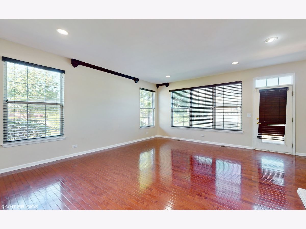
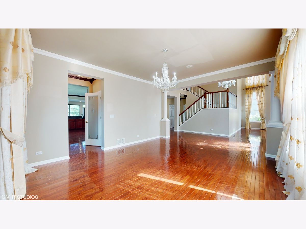
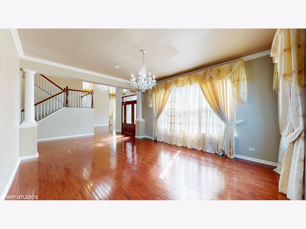
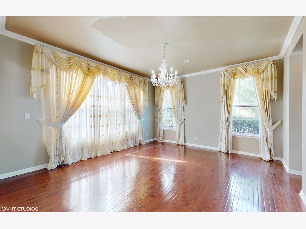
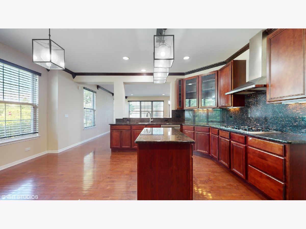
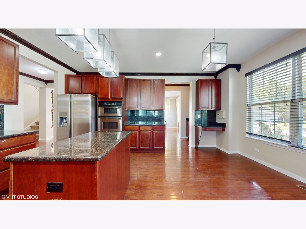
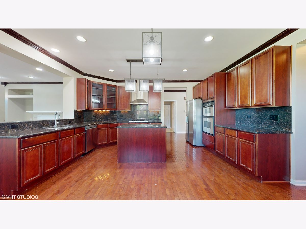
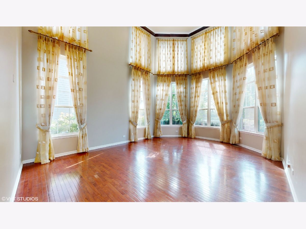
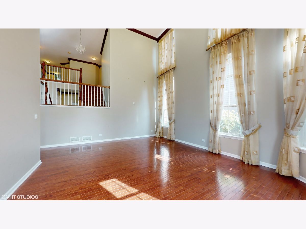
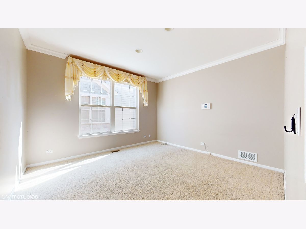
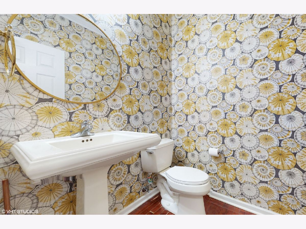
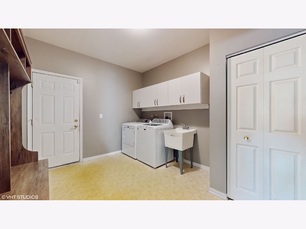
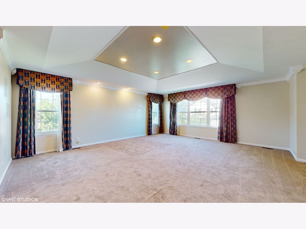
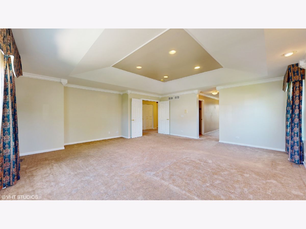
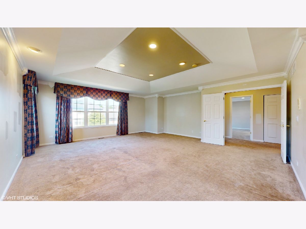
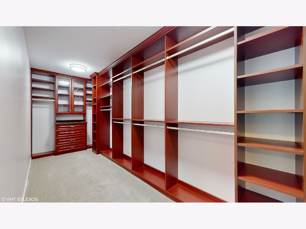
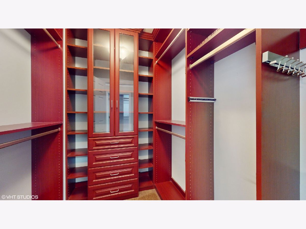
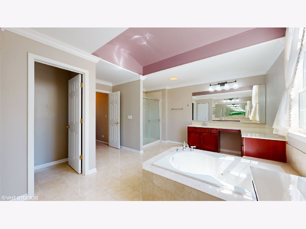
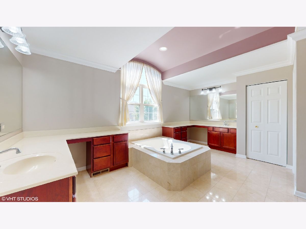
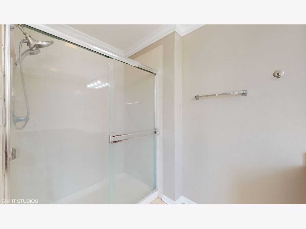
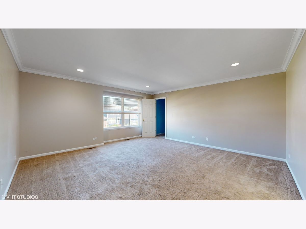
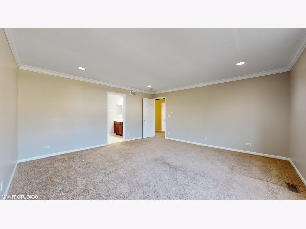
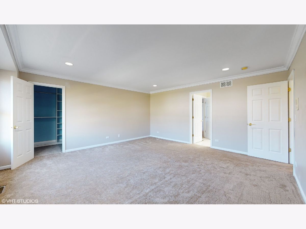
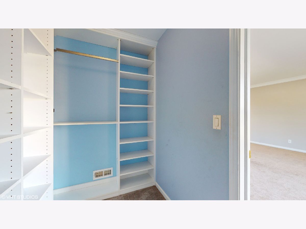
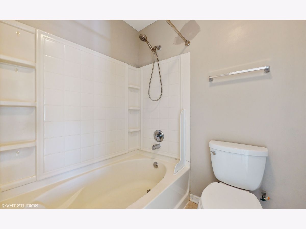
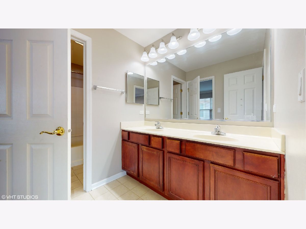
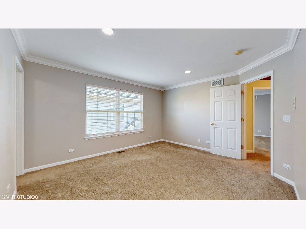
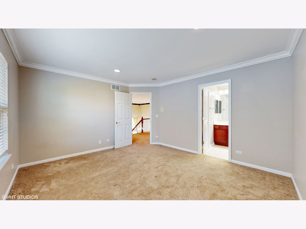
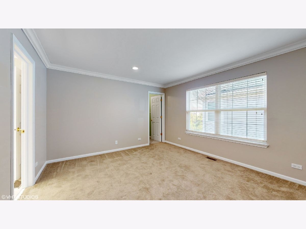
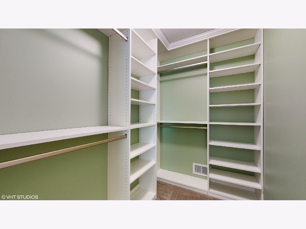
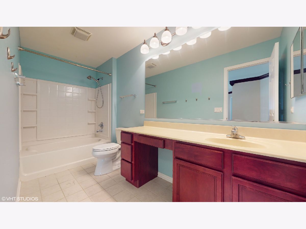
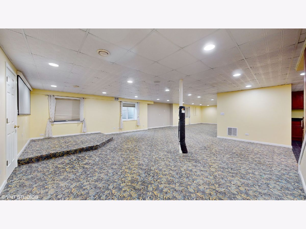
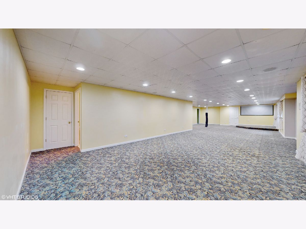
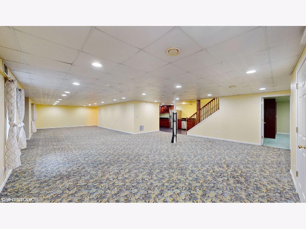
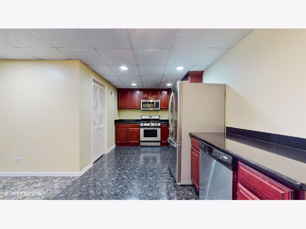
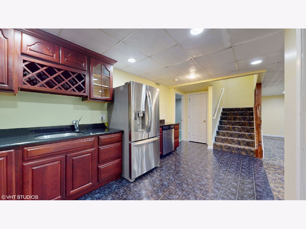
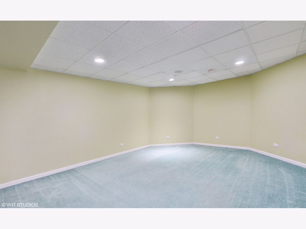
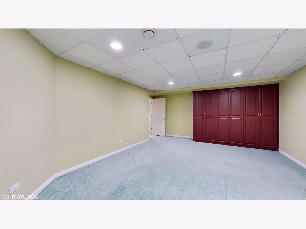
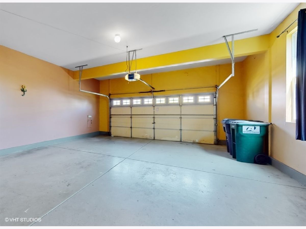
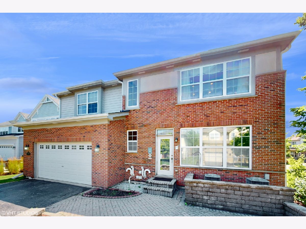
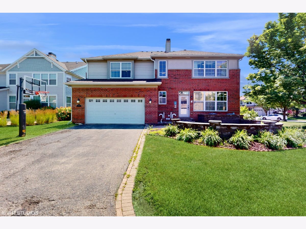
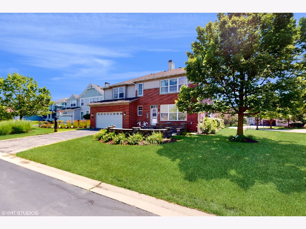
Room Specifics
Total Bedrooms: 6
Bedrooms Above Ground: 4
Bedrooms Below Ground: 2
Dimensions: —
Floor Type: —
Dimensions: —
Floor Type: —
Dimensions: —
Floor Type: —
Dimensions: —
Floor Type: —
Dimensions: —
Floor Type: —
Full Bathrooms: 5
Bathroom Amenities: Whirlpool,Separate Shower,Double Sink
Bathroom in Basement: 1
Rooms: —
Basement Description: Finished
Other Specifics
| 3 | |
| — | |
| Asphalt | |
| — | |
| — | |
| 82X32X29X138X75X29X35 | |
| — | |
| — | |
| — | |
| — | |
| Not in DB | |
| — | |
| — | |
| — | |
| — |
Tax History
| Year | Property Taxes |
|---|
Contact Agent
Contact Agent
Listing Provided By
Keller Williams Realty Ptnr,LL


