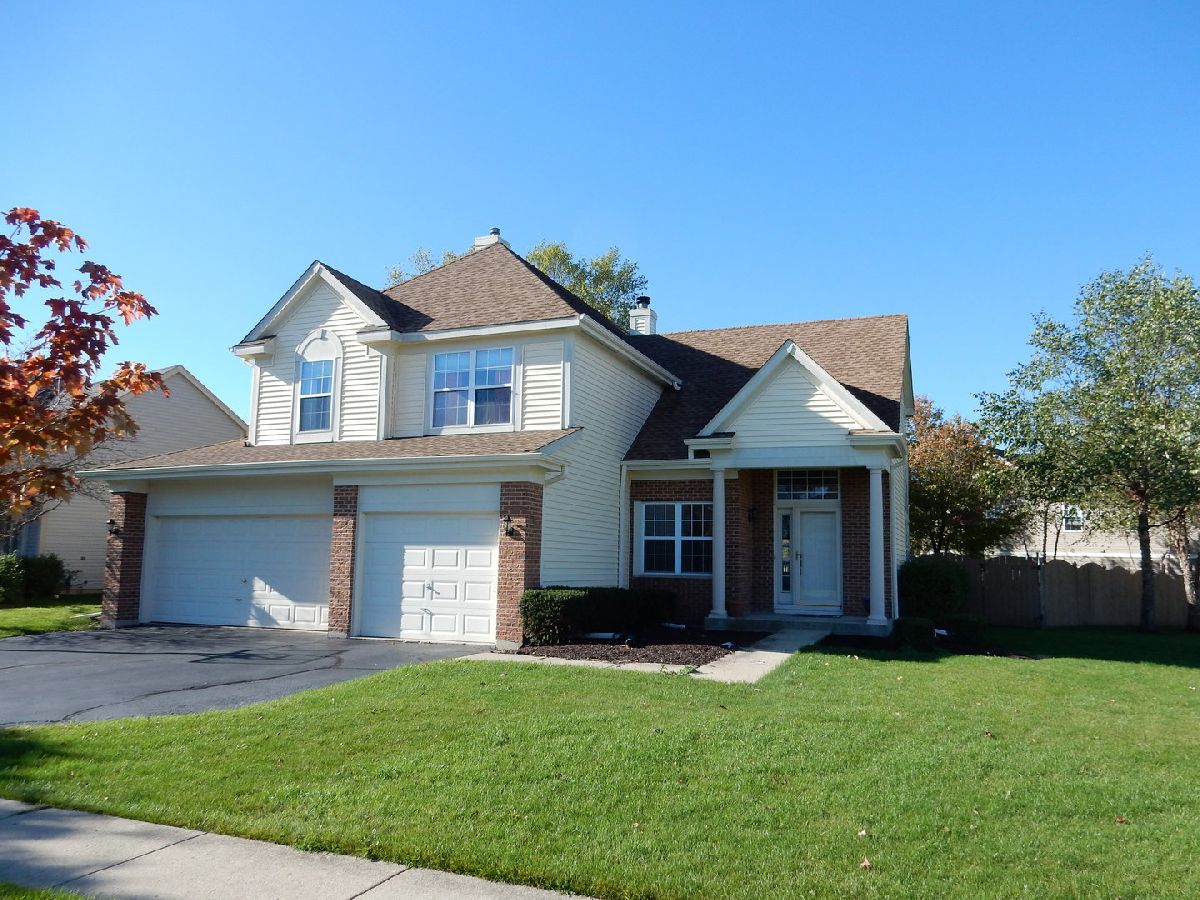1540 Trenton Lane, Bartlett, Illinois 60103
$2,800
|
Rented
|
|
| Status: | Rented |
| Sqft: | 2,494 |
| Cost/Sqft: | $0 |
| Beds: | 4 |
| Baths: | 4 |
| Year Built: | 1995 |
| Property Taxes: | $0 |
| Days On Market: | 2032 |
| Lot Size: | 0,00 |
Description
Beautiful home in desirable Fairfax Subdivision! Features 4 Bedrooms, 3 1/2 Baths, First Floor Den, Finished Basement, 3 car Garage, Fenced Yard! Large Master Bedroom with Luxury Bath! Island in Kitchen with SS Appliances! First Floor Laundry! More 1 small dog may be considered with 400 NON REFUNDABLE PET DEPOSIT FLOORING IN HOME IN LR, DR, DEN STAIRCASE and 2Nd FLOOR HALLWAY WILL BE REPLACED PRIOR TO NEW TENANT!
Property Specifics
| Residential Rental | |
| — | |
| — | |
| 1995 | |
| Full | |
| — | |
| No | |
| — |
| Du Page | |
| Fairfax Silvercrest | |
| — / — | |
| — | |
| Public | |
| Public Sewer | |
| 10769107 | |
| — |
Nearby Schools
| NAME: | DISTRICT: | DISTANCE: | |
|---|---|---|---|
|
Grade School
Prairieview Elementary School |
46 | — | |
|
Middle School
East View Middle School |
46 | Not in DB | |
|
High School
Bartlett High School |
46 | Not in DB | |
Property History
| DATE: | EVENT: | PRICE: | SOURCE: |
|---|---|---|---|
| 2 May, 2011 | Sold | $340,000 | MRED MLS |
| 25 Mar, 2011 | Under contract | $375,000 | MRED MLS |
| 2 Feb, 2011 | Listed for sale | $375,000 | MRED MLS |
| 7 Dec, 2017 | Under contract | $0 | MRED MLS |
| 19 Oct, 2017 | Listed for sale | $0 | MRED MLS |
| 11 Jul, 2020 | Under contract | $0 | MRED MLS |
| 3 Jul, 2020 | Listed for sale | $0 | MRED MLS |

Room Specifics
Total Bedrooms: 4
Bedrooms Above Ground: 4
Bedrooms Below Ground: 0
Dimensions: —
Floor Type: Carpet
Dimensions: —
Floor Type: Carpet
Dimensions: —
Floor Type: Carpet
Full Bathrooms: 4
Bathroom Amenities: —
Bathroom in Basement: 1
Rooms: Eating Area,Exercise Room,Game Room,Library,Recreation Room,Other Room
Basement Description: Finished
Other Specifics
| 3 | |
| — | |
| Asphalt | |
| Deck, Above Ground Pool | |
| Corner Lot | |
| 91 X 163 X 116 X 118 | |
| — | |
| Full | |
| Vaulted/Cathedral Ceilings, Skylight(s) | |
| Range, Microwave, Dishwasher, Refrigerator, Disposal | |
| Not in DB | |
| — | |
| — | |
| — | |
| — |
Tax History
| Year | Property Taxes |
|---|---|
| 2011 | $8,683 |
Contact Agent
Contact Agent
Listing Provided By
RE/MAX All Pro


