1541 Millbrook Drive, Algonquin, Illinois 60102
$1,950
|
Rented
|
|
| Status: | Rented |
| Sqft: | 1,324 |
| Cost/Sqft: | $0 |
| Beds: | 2 |
| Baths: | 2 |
| Year Built: | 2007 |
| Property Taxes: | $0 |
| Days On Market: | 956 |
| Lot Size: | 0,00 |
Description
Newly updated and ready for new tenants! This 1ST FLOOR RANCH townhome is niceley upgraded w/cherry cabinets, stainless appliances, new flooring and fresh paint! Open concept living area with a gas fireplace in the living rooom and access to the private patio along with a separate dining area and open kitchen help to make this the perfect layout! A large master suite with with plenty of light/windows, walk-in closet and deluxe bathroom featuring dual sinks, soaking tub and separate standing shower give you the perfect place to retreat and rechage. A 2nd bedroom with access to the 2nd full bath, large laundry room and 2-car garage round out this perfect ranch! Walking distance to shopping, dining and entertainment! Credit & Background Check Required - No Pets - Non Smoking Unit.
Property Specifics
| Residential Rental | |
| 1 | |
| — | |
| 2007 | |
| — | |
| — | |
| No | |
| — |
| Kane | |
| Canterbury Place | |
| — / — | |
| — | |
| — | |
| — | |
| 11810835 | |
| — |
Nearby Schools
| NAME: | DISTRICT: | DISTANCE: | |
|---|---|---|---|
|
Grade School
Lincoln Prairie Elementary Schoo |
300 | — | |
|
Middle School
Westfield Community School |
300 | Not in DB | |
|
High School
H D Jacobs High School |
300 | Not in DB | |
Property History
| DATE: | EVENT: | PRICE: | SOURCE: |
|---|---|---|---|
| 6 Dec, 2021 | Under contract | $0 | MRED MLS |
| 23 Nov, 2021 | Listed for sale | $0 | MRED MLS |
| 12 Jul, 2023 | Under contract | $0 | MRED MLS |
| 17 Jun, 2023 | Listed for sale | $0 | MRED MLS |
| 31 Aug, 2025 | Under contract | $0 | MRED MLS |
| 22 Jul, 2025 | Listed for sale | $0 | MRED MLS |
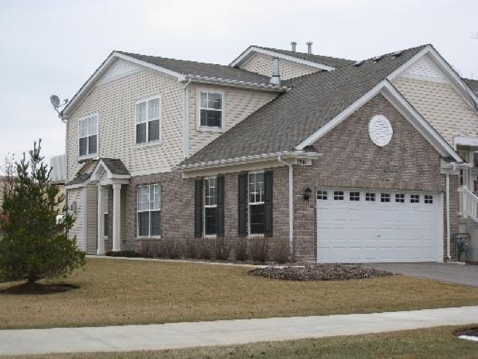
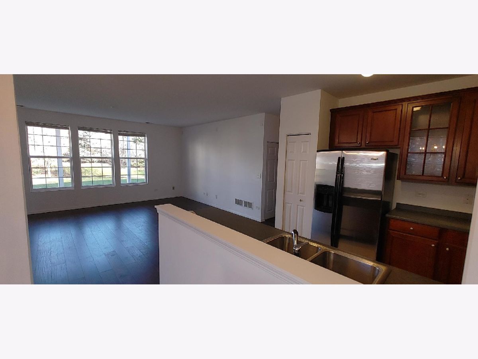
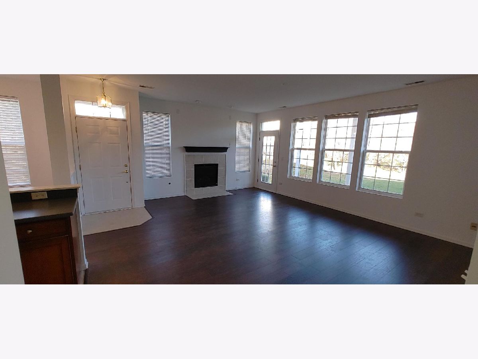
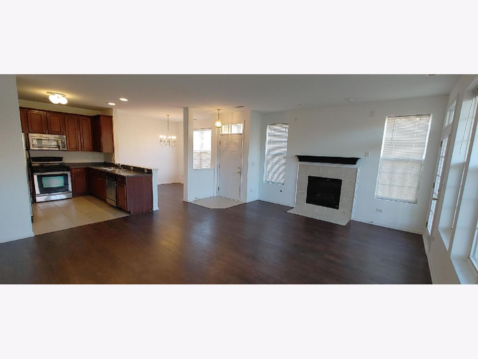
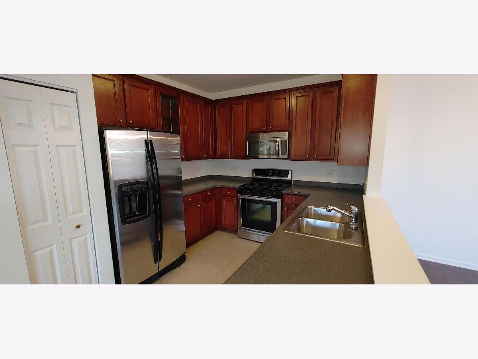
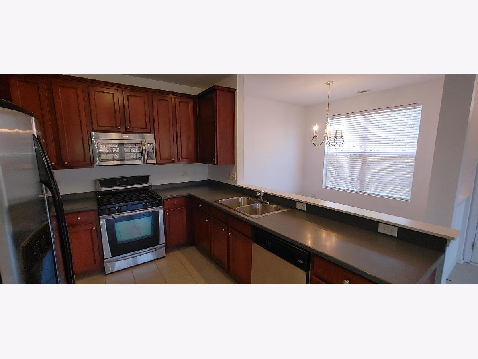
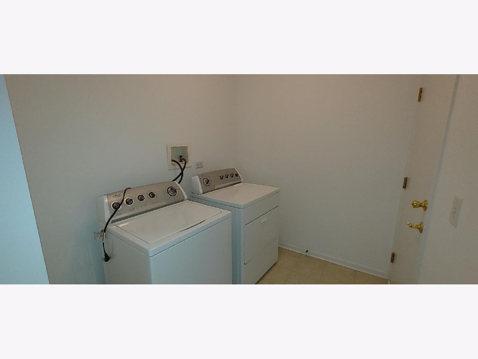
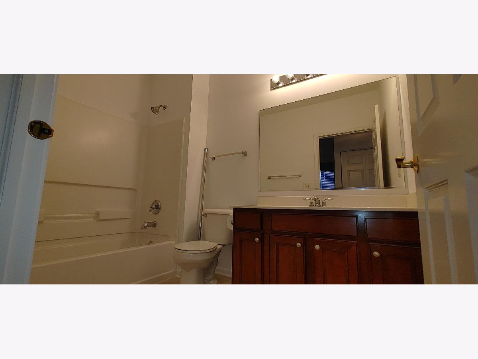
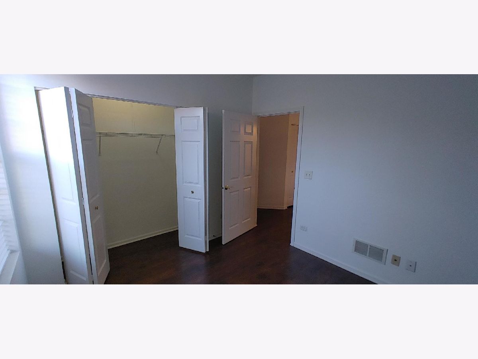
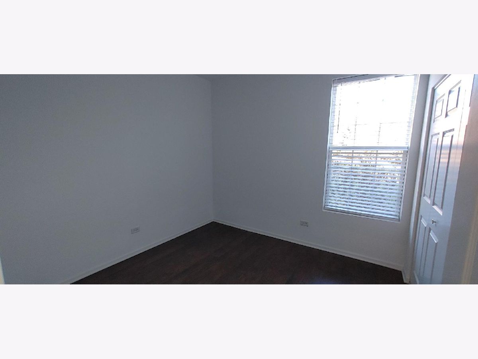
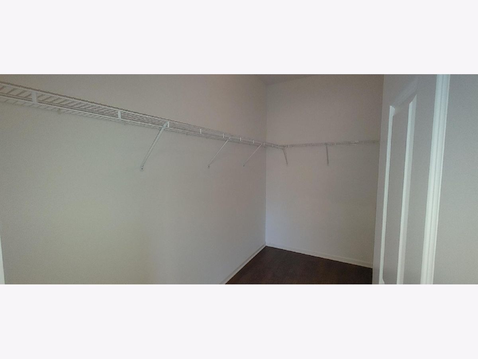
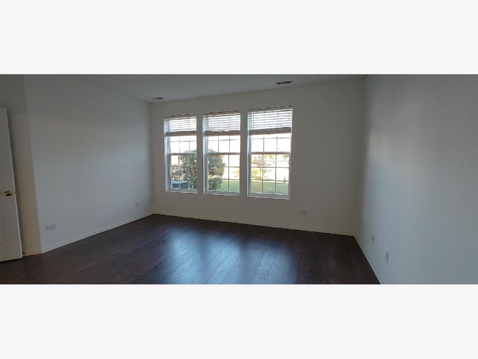
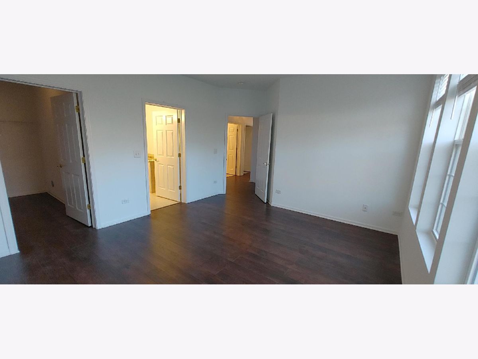
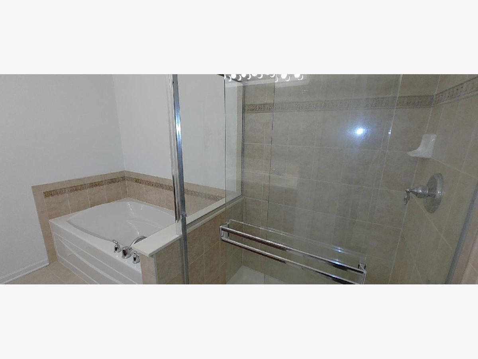
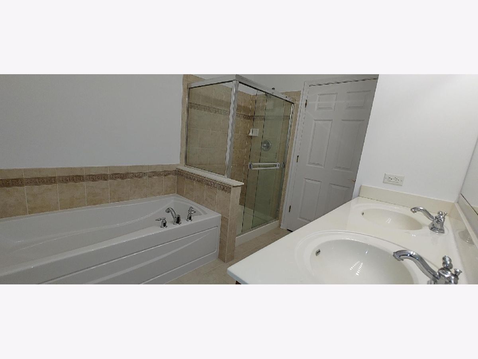
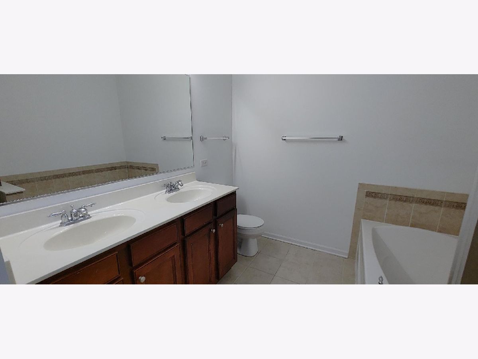
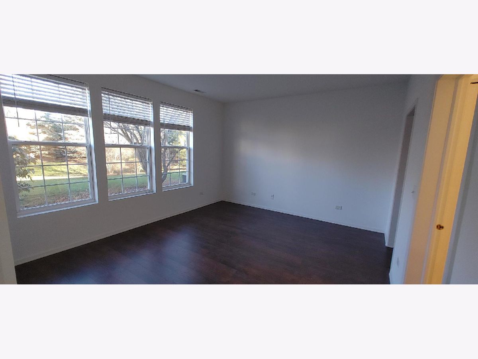
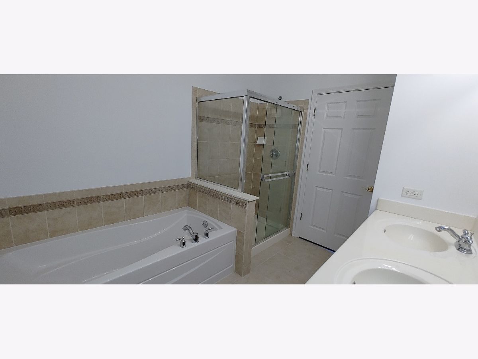
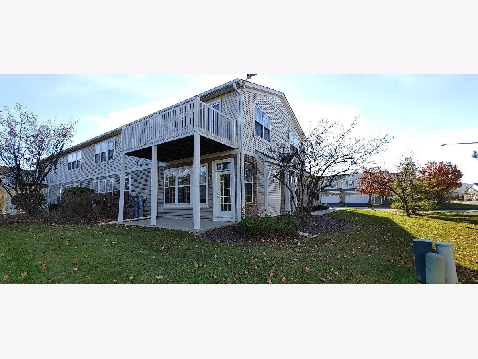
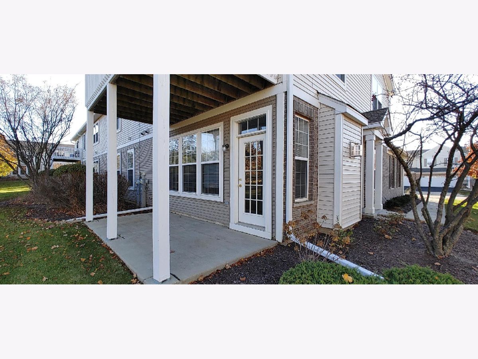
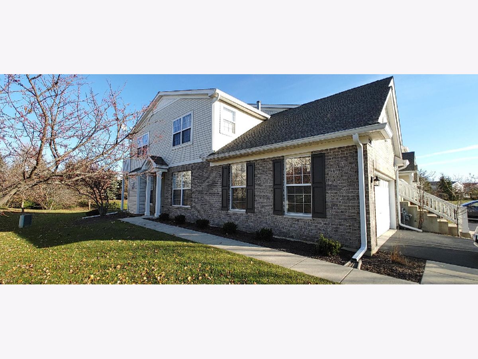
Room Specifics
Total Bedrooms: 2
Bedrooms Above Ground: 2
Bedrooms Below Ground: 0
Dimensions: —
Floor Type: —
Full Bathrooms: 2
Bathroom Amenities: Separate Shower,Double Sink
Bathroom in Basement: 0
Rooms: —
Basement Description: Slab
Other Specifics
| 2 | |
| — | |
| — | |
| — | |
| — | |
| COMMON | |
| — | |
| — | |
| — | |
| — | |
| Not in DB | |
| — | |
| — | |
| — | |
| — |
Tax History
| Year | Property Taxes |
|---|
Contact Agent
Contact Agent
Listing Provided By
Baird & Warner


