1541 Millbrook Drive, Algonquin, Illinois 60102
$2,055
|
Rented
|
|
| Status: | Rented |
| Sqft: | 1,324 |
| Cost/Sqft: | $0 |
| Beds: | 2 |
| Baths: | 2 |
| Year Built: | 2007 |
| Property Taxes: | $0 |
| Days On Market: | 190 |
| Lot Size: | 0,00 |
Description
Step into comfort and style with this beautifully upgraded first-floor ranch townhome, featuring rich cherry cabinets and sleek stainless steel appliances! The open-concept layout is designed for modern living, with a cozy gas fireplace in the living room and direct access to your private patio-perfect for relaxing outdoors. Enjoy meals in the separate dining area, just steps from the open kitchen that's ideal for everyday living. The spacious primary suite is your personal retreat, filled with natural light and complete with a walk-in closet and a bathroom featuring dual sinks, a soaking tub, and a separate shower. A bright second bedroom with access to a second full bath, a generous laundry room, and an attached 2-car garage add to the convenience and charm of this perfect ranch-style home. Credit & Background Check Required 2-Year Lease and 2-Year Security Deposit Required No Pets - Non-Smoking Unit Located in the highly sought-after Algonquin Commons area, you're just steps away from shopping, dining, and entertainment. .
Property Specifics
| Residential Rental | |
| 1 | |
| — | |
| 2007 | |
| — | |
| — | |
| No | |
| — |
| Kane | |
| Canterbury Place | |
| — / — | |
| — | |
| — | |
| — | |
| 12421572 | |
| — |
Nearby Schools
| NAME: | DISTRICT: | DISTANCE: | |
|---|---|---|---|
|
Grade School
Lincoln Prairie Elementary Schoo |
300 | — | |
|
Middle School
Westfield Community School |
300 | Not in DB | |
|
High School
H D Jacobs High School |
300 | Not in DB | |
Property History
| DATE: | EVENT: | PRICE: | SOURCE: |
|---|---|---|---|
| 6 Dec, 2021 | Under contract | $0 | MRED MLS |
| 23 Nov, 2021 | Listed for sale | $0 | MRED MLS |
| 12 Jul, 2023 | Under contract | $0 | MRED MLS |
| 17 Jun, 2023 | Listed for sale | $0 | MRED MLS |
| 31 Aug, 2025 | Under contract | $0 | MRED MLS |
| 22 Jul, 2025 | Listed for sale | $0 | MRED MLS |
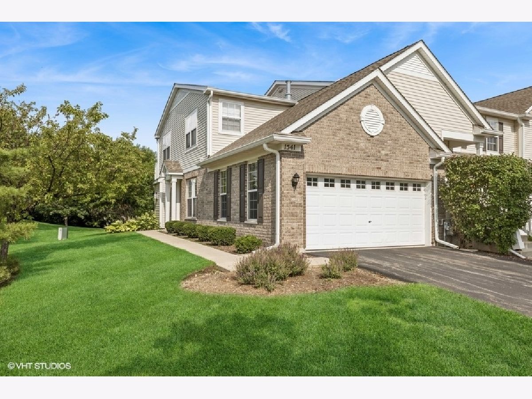
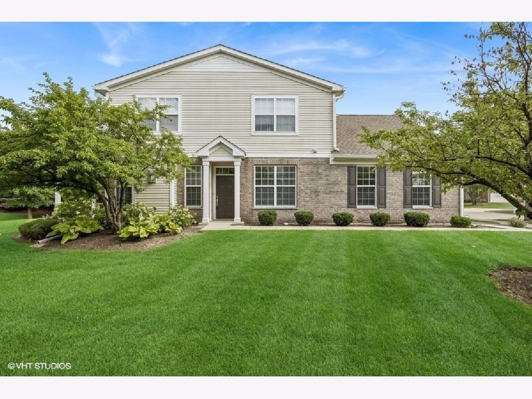
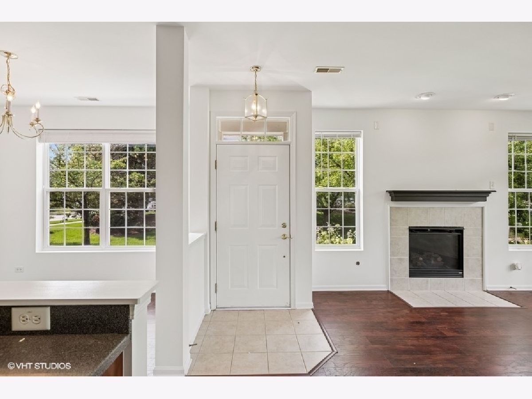
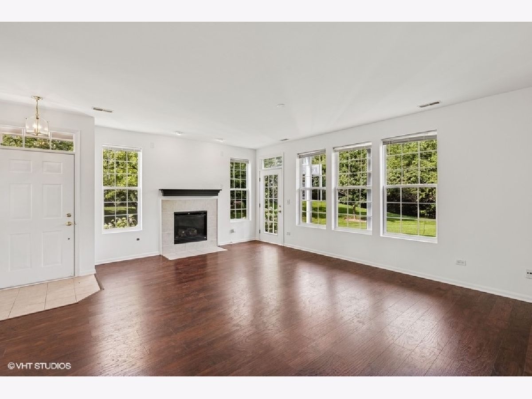
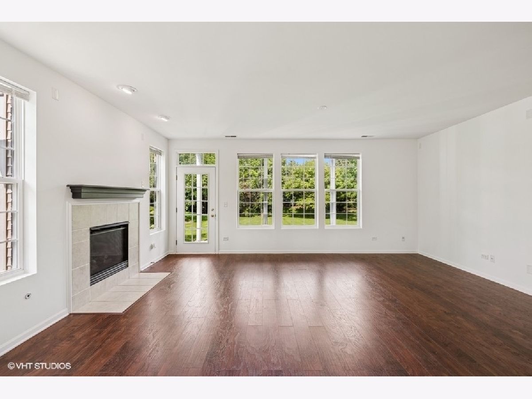
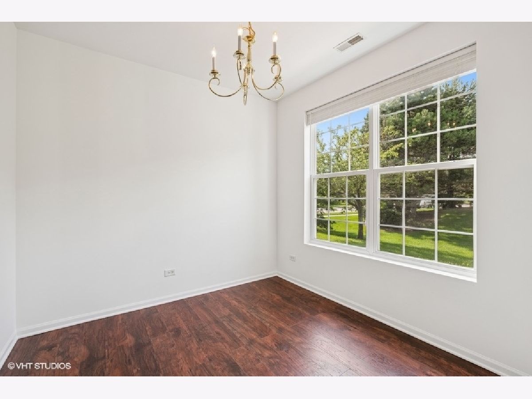
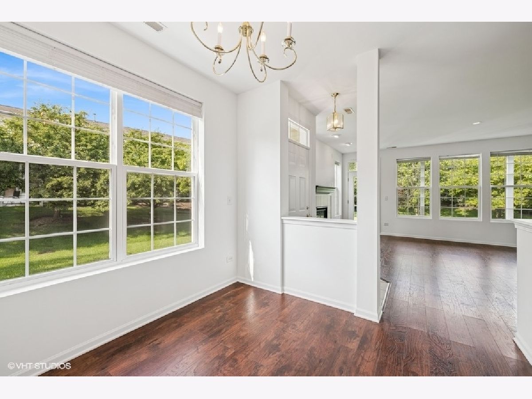
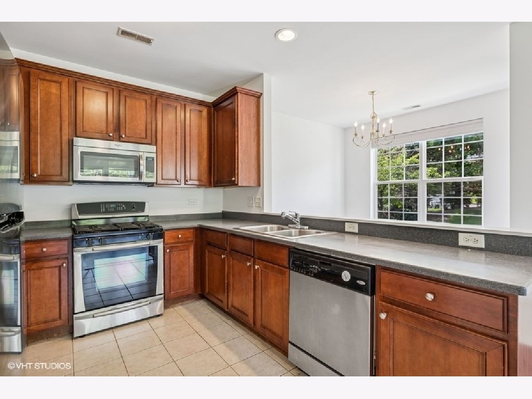
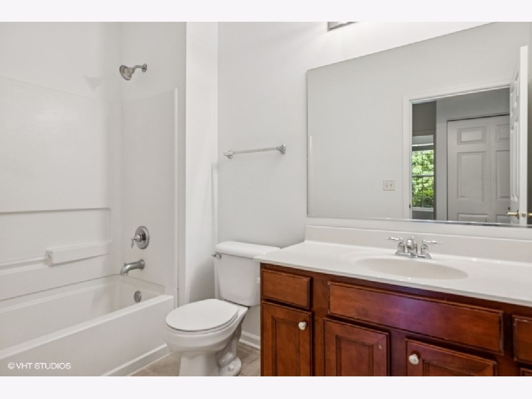
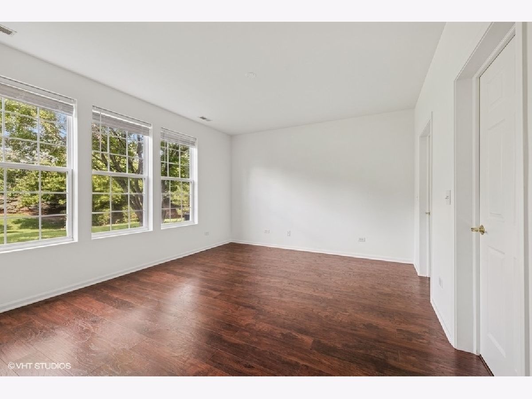
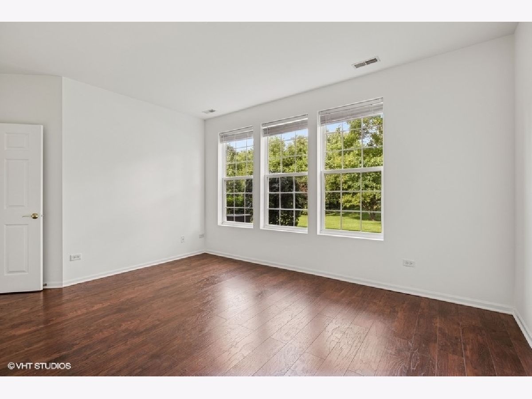
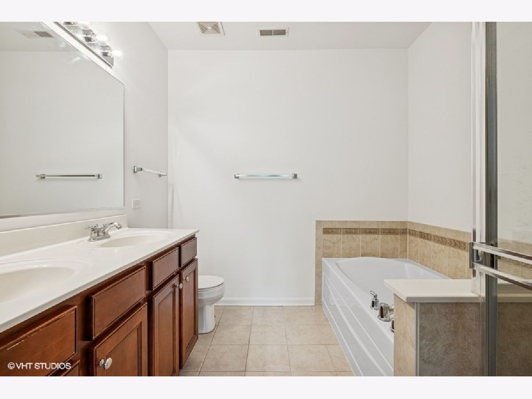
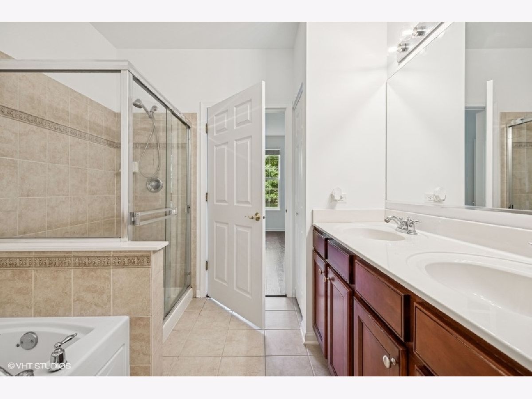
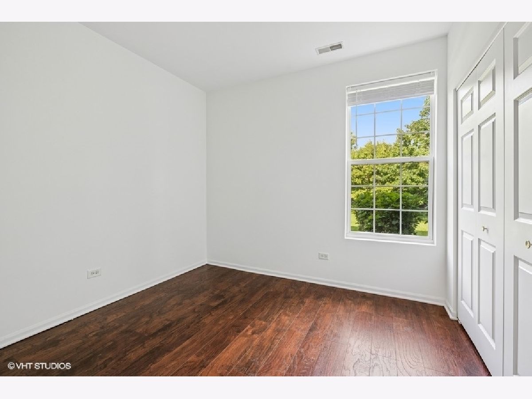
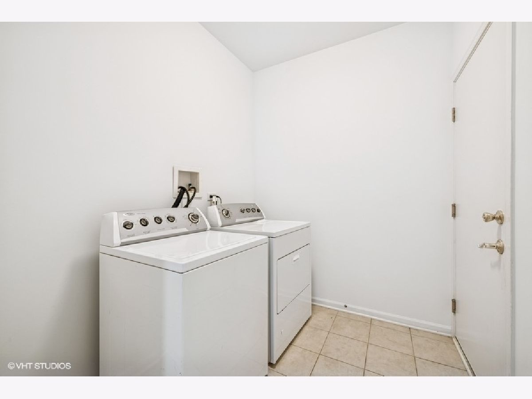
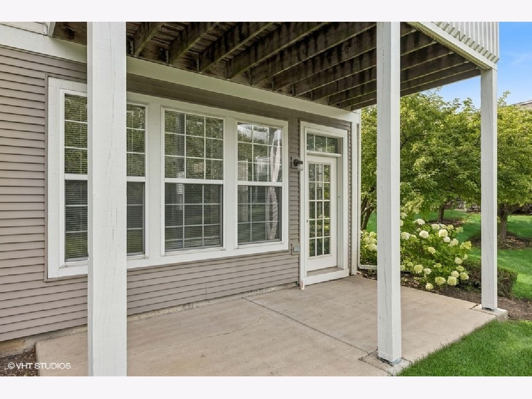
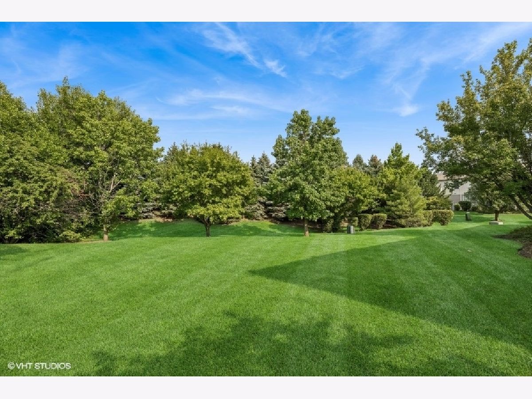
Room Specifics
Total Bedrooms: 2
Bedrooms Above Ground: 2
Bedrooms Below Ground: 0
Dimensions: —
Floor Type: —
Full Bathrooms: 2
Bathroom Amenities: Separate Shower,Double Sink
Bathroom in Basement: 0
Rooms: —
Basement Description: —
Other Specifics
| 2 | |
| — | |
| — | |
| — | |
| — | |
| COMMON | |
| — | |
| — | |
| — | |
| — | |
| Not in DB | |
| — | |
| — | |
| — | |
| — |
Tax History
| Year | Property Taxes |
|---|
Contact Agent
Contact Agent
Listing Provided By
Baird & Warner


