1542 Hidden Bluff Road, Ottawa, Illinois 61350
$2,145
|
Rented
|
|
| Status: | Rented |
| Sqft: | 3,175 |
| Cost/Sqft: | $0 |
| Beds: | 4 |
| Baths: | 4 |
| Year Built: | 2005 |
| Property Taxes: | $0 |
| Days On Market: | 1834 |
| Lot Size: | 0,00 |
Description
LOCATION! LOCATION! Spacious 4 bed/ 3.5 bath, w/3 car attached garage in gorgeous southside Hidden Bluffs Subd. (N 2669th Rd) Sits on 1.25 acre. Appliances included are stove, refrigerator, microwave, dishwasher, washer, and dryer. Home is also listed for sale. The garage holds 3 cars, it has a deep side & a single side. Detached garage not included and cannot be used as parking, please do not even ask. Gas Fireplace, real hardwood floors, wet bar, open staircase, walk in pantry. Master suite w/master bath, relaxing whirlpool & separate shower. All Bedrooms w/walk-in closets, also additional living space in lower level basement area, appox 300 finished & additional area partially finished 700+ sq ft. One time non-refundable pet fee min $500 per pet, w/owners approval. Yard maintenance/mowing is done by a landscaping company and it is additional $200 mo. due from April to Sept. to be paid to the owner from the Tenant. Tenant is responsible for all utilities (electric & gas) and snow removal. Owner will pay for salt for the water softner as needed. Credit apps to be completed & approved for all adult tenants, $35 ea. First, last, & deposit required before move in. Deposit is $2195. Owner will do 6 month rental and then go month to month.
Property Specifics
| Residential Rental | |
| — | |
| — | |
| 2005 | |
| — | |
| — | |
| No | |
| — |
| — | |
| Hidden Bluffs | |
| — / — | |
| — | |
| — | |
| — | |
| 10966963 | |
| — |
Nearby Schools
| NAME: | DISTRICT: | DISTANCE: | |
|---|---|---|---|
|
Grade School
Mckinley Elementary: K-4th Grade |
141 | — | |
|
Middle School
Shepherd Middle School |
141 | Not in DB | |
|
High School
Ottawa Township High School |
140 | Not in DB | |
|
Alternate Elementary School
Central Elementary: 5th And 6th |
— | Not in DB | |
Property History
| DATE: | EVENT: | PRICE: | SOURCE: |
|---|---|---|---|
| 9 Sep, 2016 | Under contract | $0 | MRED MLS |
| 1 Sep, 2016 | Listed for sale | $0 | MRED MLS |
| 15 Apr, 2018 | Under contract | $0 | MRED MLS |
| 14 Mar, 2018 | Listed for sale | $0 | MRED MLS |
| 1 Apr, 2021 | Under contract | $0 | MRED MLS |
| 8 Jan, 2021 | Listed for sale | $0 | MRED MLS |
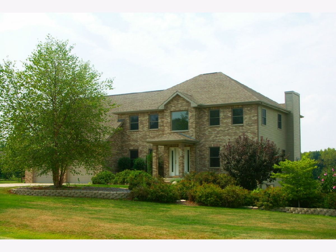
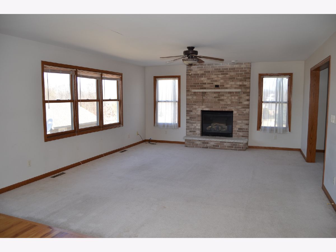
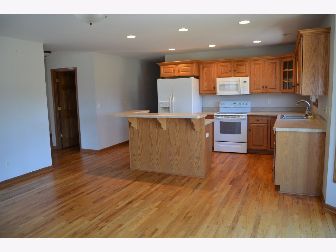
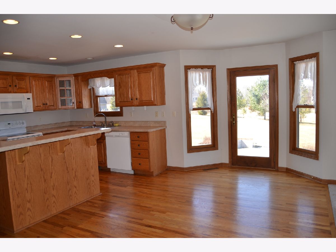
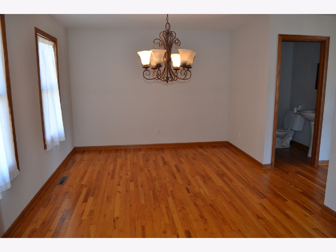
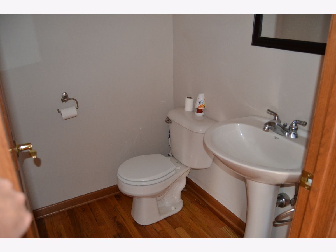
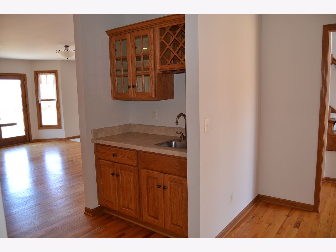
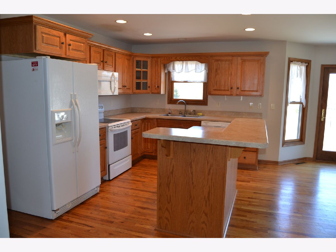
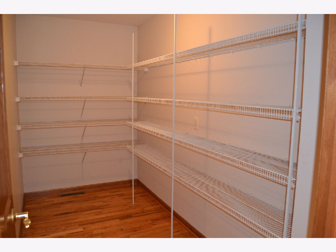
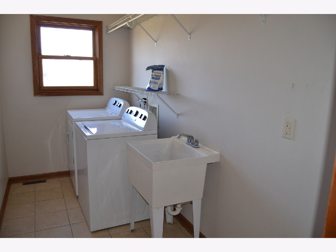
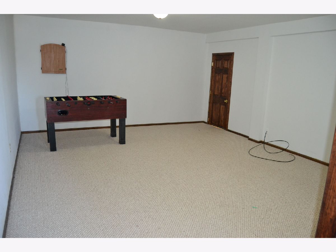
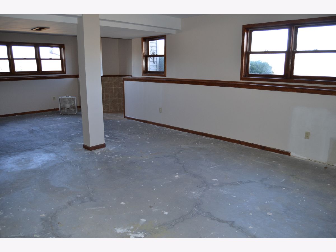
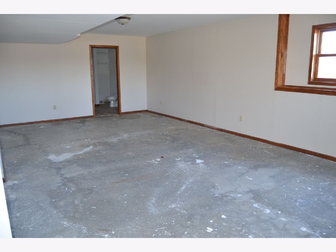
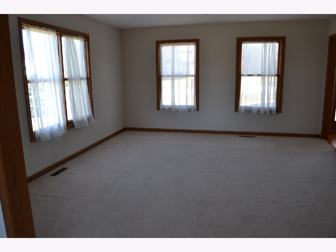
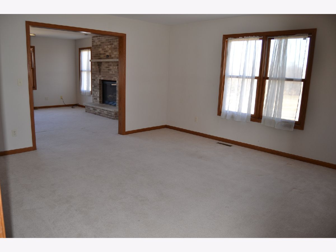
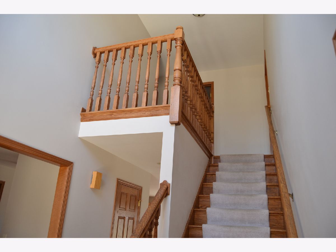
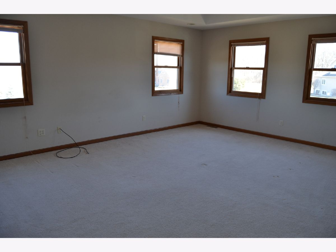
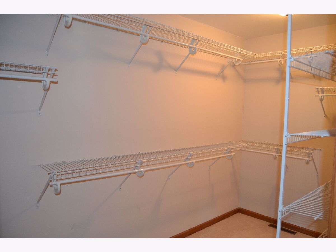
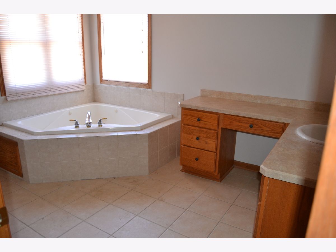
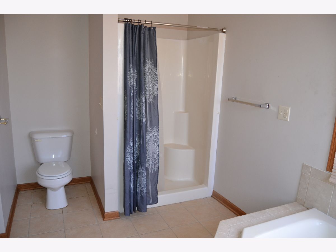
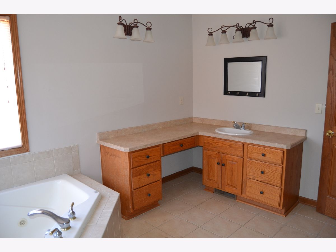
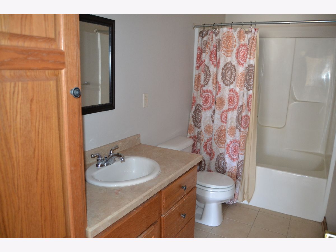
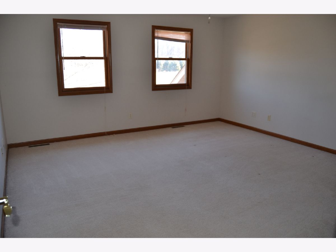
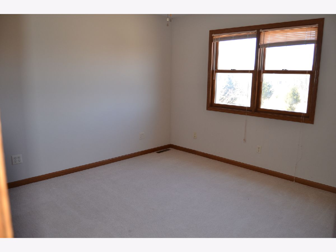
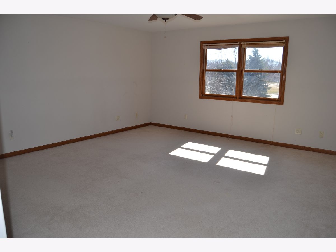
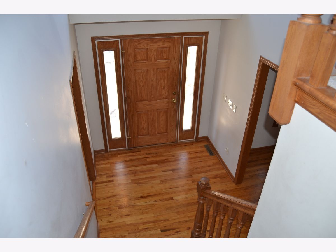
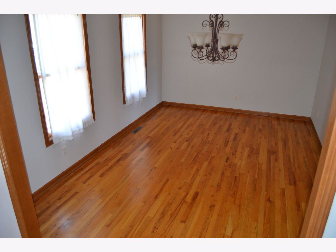
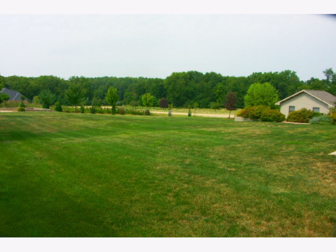
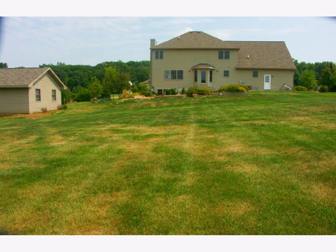
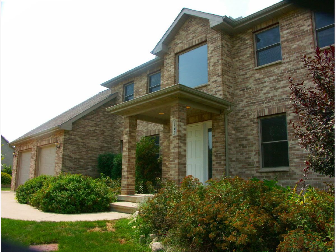
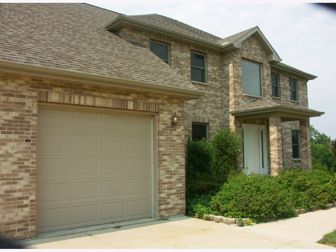
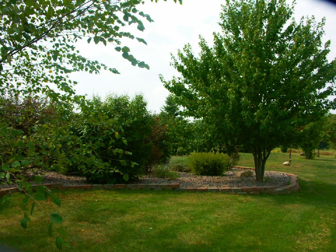
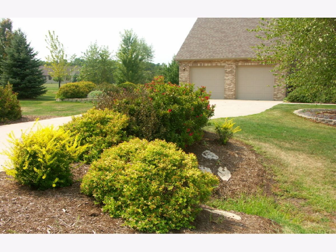
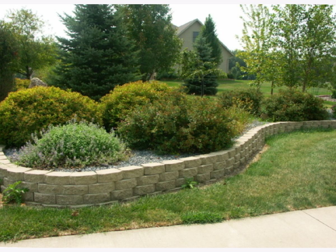
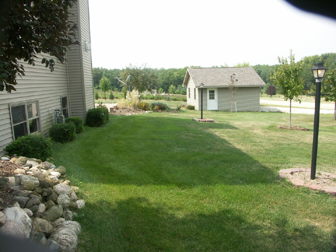
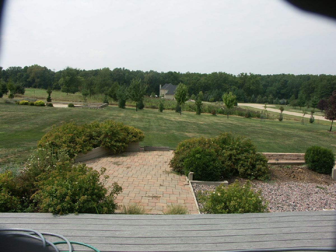
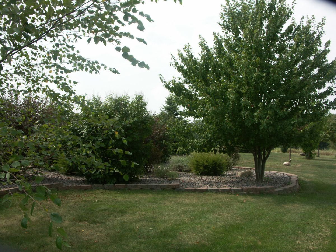
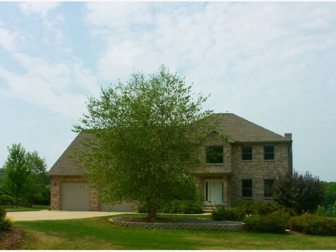
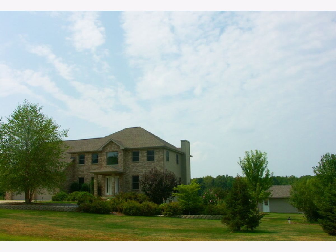
Room Specifics
Total Bedrooms: 4
Bedrooms Above Ground: 4
Bedrooms Below Ground: 0
Dimensions: —
Floor Type: —
Dimensions: —
Floor Type: —
Dimensions: —
Floor Type: —
Full Bathrooms: 4
Bathroom Amenities: Whirlpool,Separate Shower,Double Sink
Bathroom in Basement: 1
Rooms: —
Basement Description: Partially Finished,Rec/Family Area,Roughed-In Fireplace
Other Specifics
| 3 | |
| — | |
| Concrete | |
| — | |
| — | |
| 215X254 | |
| — | |
| — | |
| — | |
| — | |
| Not in DB | |
| — | |
| — | |
| — | |
| — |
Tax History
| Year | Property Taxes |
|---|
Contact Agent
Contact Agent
Listing Provided By
Starved Rock Realty


