1542 Victoria Avenue, North Chicago, Illinois 60064
$2,195
|
Rented
|
|
| Status: | Rented |
| Sqft: | 1,250 |
| Cost/Sqft: | $0 |
| Beds: | 3 |
| Baths: | 1 |
| Year Built: | 1910 |
| Property Taxes: | $0 |
| Days On Market: | 270 |
| Lot Size: | 0,00 |
Description
Spacious & Stunning 3-Bedroom Apartment with Oversized Living Areas 1542 Victoria Avenue, #2, North Chicago, IL 60064 Discover luxury and comfort in this fully remodeled 3-bedroom, 1-bathroom unit! Located on the 1st floor, Unit #2 offers even more space to enjoy with its oversized living room, a perfectly sized eat-in kitchen, and a spacious master bedroom. Features you'll love: Oversized living room perfect for hosting gatherings or relaxing Eat-in kitchen featuring ALL new stainless steel appliances Stylish granite countertops designed for beauty and functionality Master bedroom measuring an impressive 14x14 Brand new tiled bathroom with a sleek design Convenient parking lot space for tenants Available starting April 1st This beautifully remodeled unit combines modern upgrades with generous space, making it perfect for families or individuals seeking a premium living experience. Contact Carlos today to schedule a viewing and secure your dream home!
Property Specifics
| Residential Rental | |
| 2 | |
| — | |
| 1910 | |
| — | |
| — | |
| No | |
| — |
| Lake | |
| Washburn Park | |
| — / — | |
| — | |
| — | |
| — | |
| 12320118 | |
| — |
Nearby Schools
| NAME: | DISTRICT: | DISTANCE: | |
|---|---|---|---|
|
Grade School
North Elementary School |
187 | — | |
|
Middle School
Novak-king Sixth Grade Center |
187 | Not in DB | |
|
High School
North Chicago Community High Sch |
187 | Not in DB | |
Property History
| DATE: | EVENT: | PRICE: | SOURCE: |
|---|---|---|---|
| 11 Apr, 2025 | Under contract | $0 | MRED MLS |
| 24 Mar, 2025 | Listed for sale | $0 | MRED MLS |
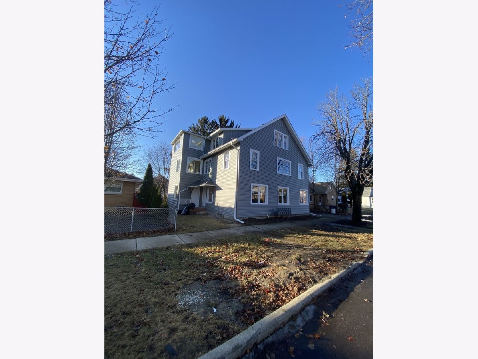
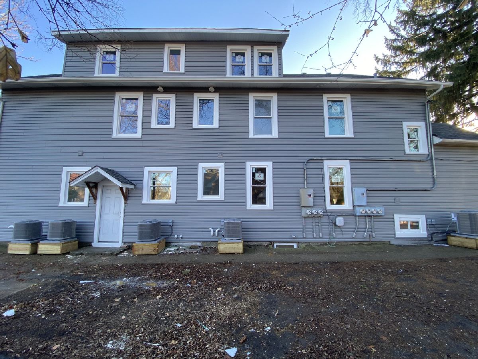
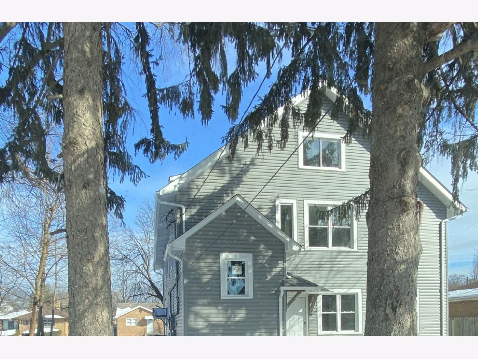
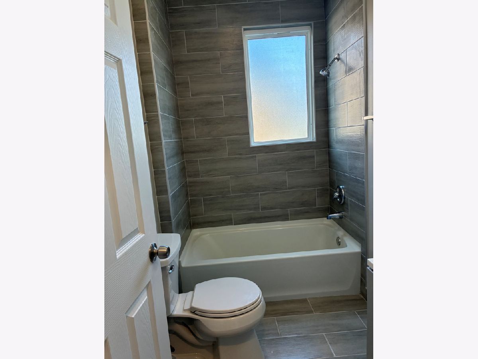
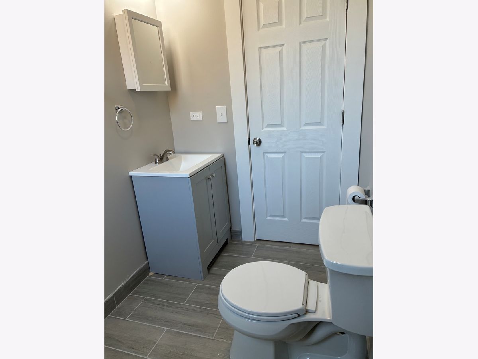
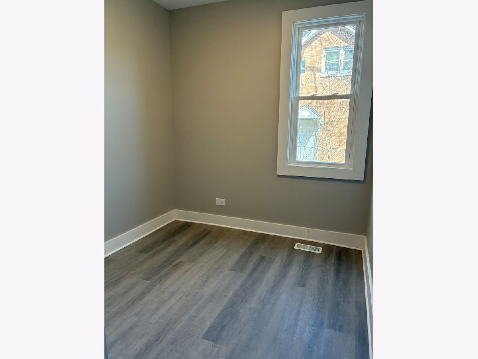
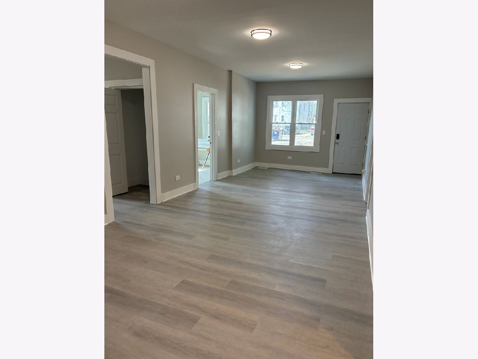
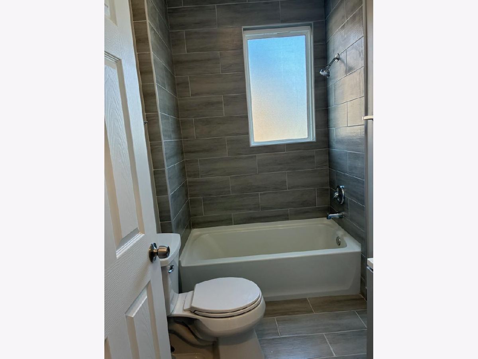
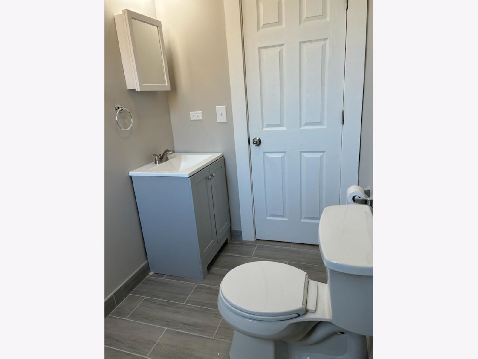
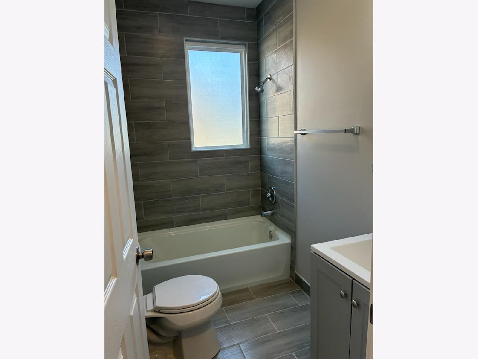
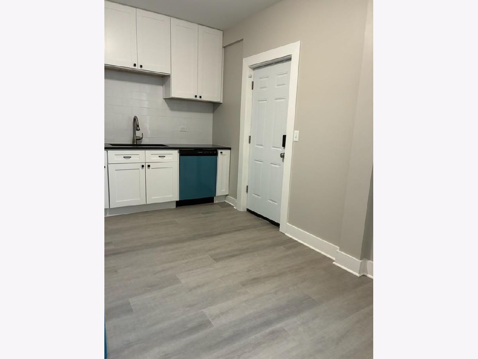
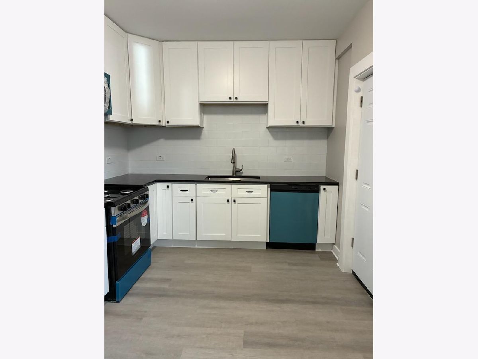
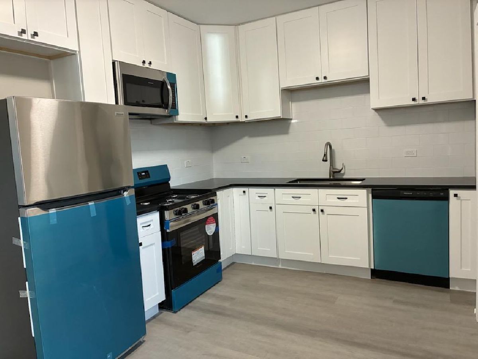
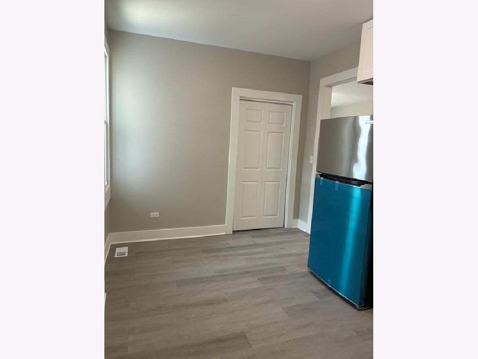
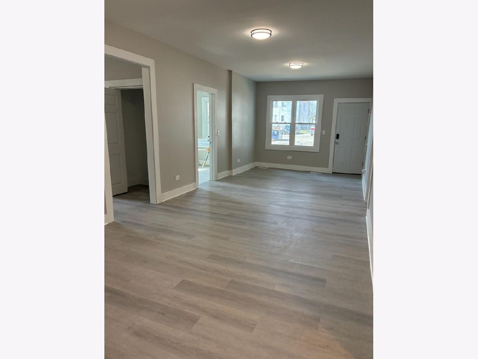
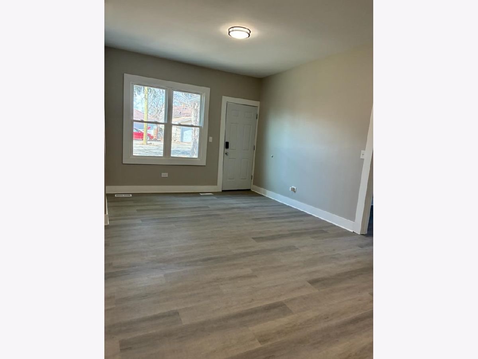
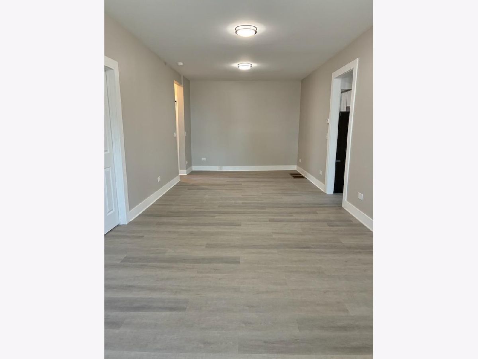
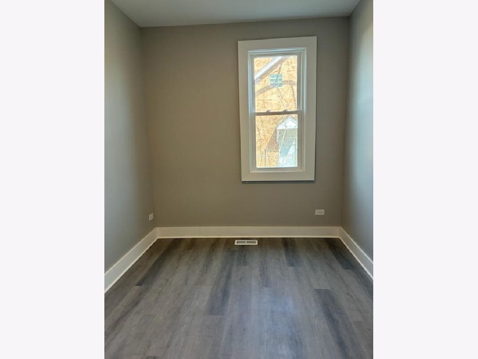
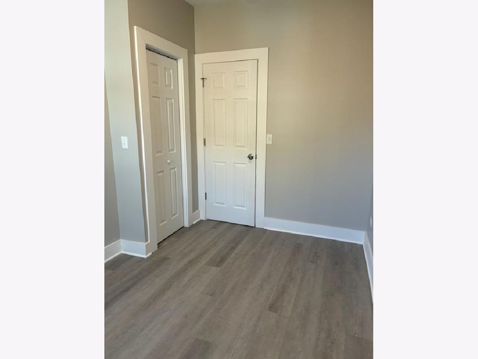
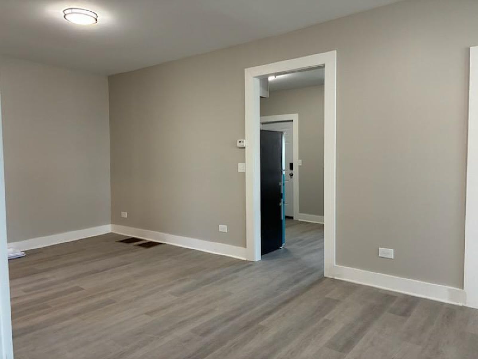
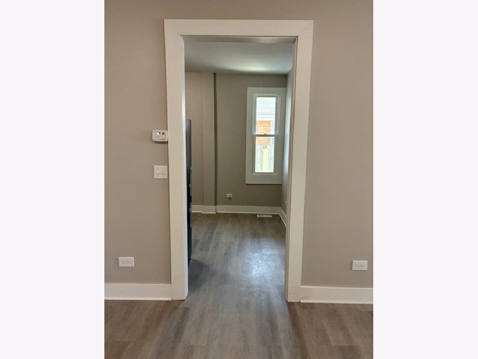
Room Specifics
Total Bedrooms: 3
Bedrooms Above Ground: 3
Bedrooms Below Ground: 0
Dimensions: —
Floor Type: —
Dimensions: —
Floor Type: —
Full Bathrooms: 1
Bathroom Amenities: —
Bathroom in Basement: 0
Rooms: —
Basement Description: —
Other Specifics
| — | |
| — | |
| — | |
| — | |
| — | |
| 126X75X126X75 | |
| — | |
| — | |
| — | |
| — | |
| Not in DB | |
| — | |
| — | |
| — | |
| — |
Tax History
| Year | Property Taxes |
|---|
Contact Agent
Contact Agent
Listing Provided By
RE/MAX At Home


